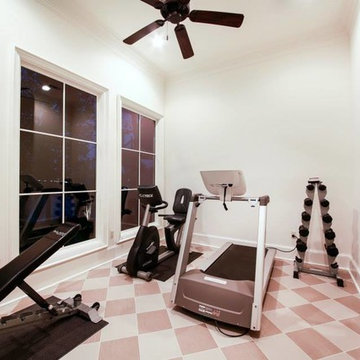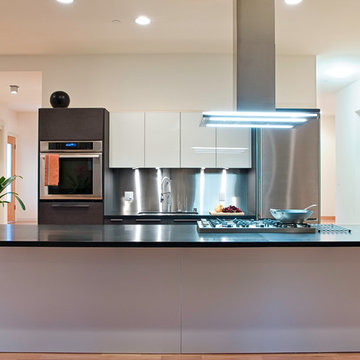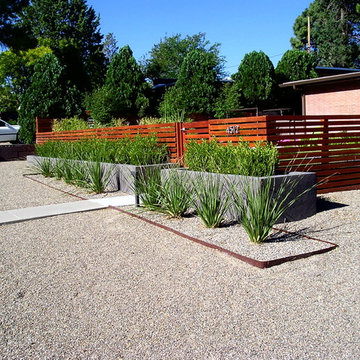Foto di case e interni moderni
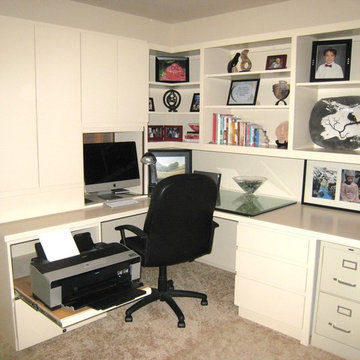
Home Office in Bedroom with Built-in paint grade maple cabinets, white paint finish with flat panel door and drawers. Roll up door for computer. Pull out drawer for printer. Right side door holds filing cabinet.
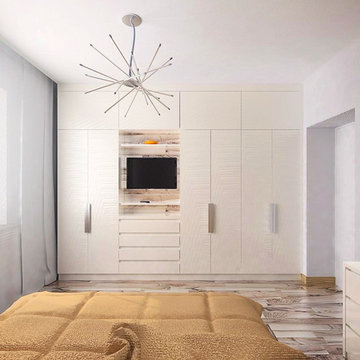
Ispirazione per una camera matrimoniale minimalista di medie dimensioni con pareti bianche e parquet chiaro
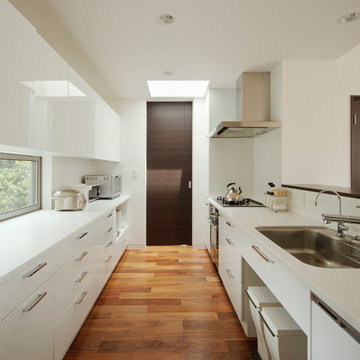
Esempio di una cucina parallela minimalista con lavello sottopiano, ante lisce, paraspruzzi bianco, elettrodomestici in acciaio inossidabile, ante bianche, parquet scuro, nessuna isola e pavimento marrone
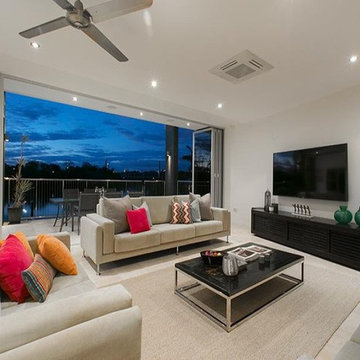
This unique riverfront home at the enviable 101 Brisbane Corso, Fairfield address has been designed to capture every aspect of the panoramic views of the river, and perfect northerly breezes that flow throughout the home.
Meticulous attention to detail in the design phase has ensured that every specification reflects unwavering quality and future practicality. No expense has been spared in producing a design that will surpass all expectations with an extensive list of features only a home of this calibre would possess.
The open layout encompasses three levels of multiple living spaces that blend together seamlessly and all accessible by the private lift. Easy, yet sophisticated interior details combine travertine marble and Blackbutt hardwood floors with calming tones, while oversized windows and glass doors open onto a range of outdoor spaces all designed around the spectacular river back drop. This relaxed and balanced design maximises on natural light while creating a number of vantage points from which to enjoy the sweeping views over the Brisbane River and city skyline.
The centrally located kitchen brings function and form with a spacious walk through, butler style pantry; oversized island bench; Miele appliances including plate warmer, steam oven, combination microwave & induction cooktop; granite benchtops and an abundance of storage sure to impress.
Four large bedrooms, 3 of which are ensuited, offer a degree of flexibility and privacy for families of all ages and sizes. The tranquil master retreat is perfectly positioned at the back of the home enjoying the stunning river & city view, river breezes and privacy.
The lower level has been created with entertaining in mind. With both indoor and outdoor entertaining spaces flowing beautifully to the architecturally designed saltwater pool with heated spa, through to the 10m x 3.5m pontoon creating the ultimate water paradise! The large indoor space with full glass backdrop ensures you can enjoy all that is on offer. Complete the package with a 4 car garage with room for all the toys and you have a home you will never want to leave.
A host of outstanding additional features further assures optimal comfort, including a dedicated study perfect for a home office; home theatre complete with projector & HDD recorder; private glass walled lift; commercial quality air-conditioning throughout; colour video intercom; 8 zone audio system; vacuum maid; back to base alarm just to name a few.
Located beside one of the many beautiful parks in the area, with only one neighbour and uninterrupted river views, it is hard to believe you are only 4km to the CBD and so close to every convenience imaginable. With easy access to the Green Bridge, QLD Tennis Centre, Major Hospitals, Major Universities, Private Schools, Transport & Fairfield Shopping Centre.
Features of 101 Brisbane Corso, Fairfield at a glance:
- Large 881 sqm block, beside the park with only one neighbour
- Panoramic views of the river, through to the Green Bridge and City
- 10m x 3.5m pontoon with 22m walkway
- Glass walled lift, a unique feature perfect for families of all ages & sizes
- 4 bedrooms, 3 with ensuite
- Tranquil master retreat perfectly positioned at the back of the home enjoying the stunning river & city view & river breezes
- Gourmet kitchen with Miele appliances - plate warmer, steam oven, combination microwave & induction cook top
- Granite benches in the kitchen, large island bench and spacious walk in pantry sure to impress
- Multiple living areas spread over 3 distinct levels
- Indoor and outdoor entertaining spaces to enjoy everything the river has to offer
- Beautiful saltwater pool & heated spa
- Dedicated study perfect for a home office
- Home theatre complete with Panasonic 3D Blue Ray HDD recorder, projector & home theatre speaker system
- Commercial quality air-conditioning throughout + vacuum maid
- Back to base alarm system & video intercom
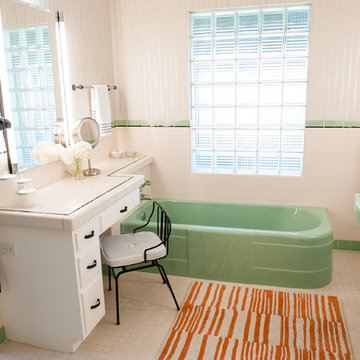
Red Egg Design Group | Retro Master Bath with original green tile and architectural details. | Courtney Lively Photography
Esempio di una piccola stanza da bagno padronale moderna con top piastrellato, piastrelle bianche e piastrelle in ceramica
Esempio di una piccola stanza da bagno padronale moderna con top piastrellato, piastrelle bianche e piastrelle in ceramica
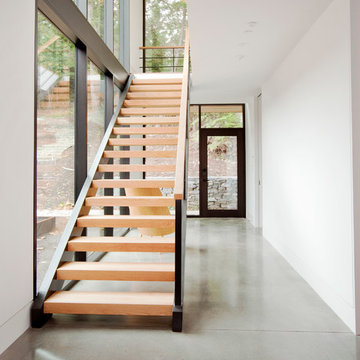
Immagine di una scala a rampa dritta moderna di medie dimensioni con pedata in legno e nessuna alzata
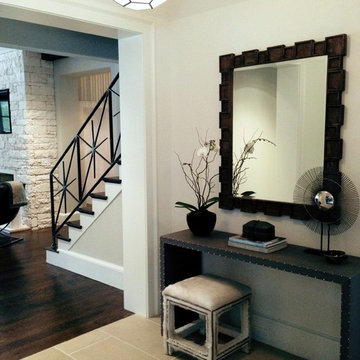
Idee per un ingresso o corridoio moderno di medie dimensioni con pareti beige e pavimento in pietra calcarea
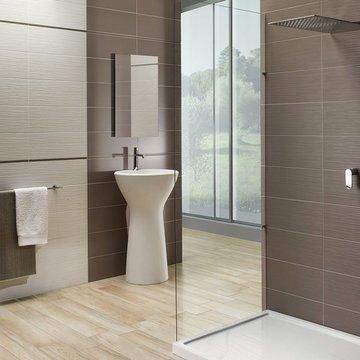
Light Plummet (Taupe) and Light Plummet (Taupe) Silk with Light Cream Silk. 8 x 20. Photo courtesy of NovaBell.
Idee per una grande stanza da bagno minimalista con lavabo a colonna, doccia aperta, piastrelle marroni, piastrelle in ceramica, pareti marroni e pavimento in gres porcellanato
Idee per una grande stanza da bagno minimalista con lavabo a colonna, doccia aperta, piastrelle marroni, piastrelle in ceramica, pareti marroni e pavimento in gres porcellanato
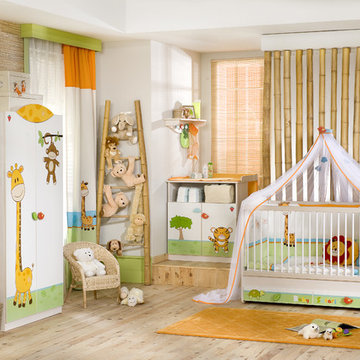
This animal inspired bedroom set features elegant curves, contemporary lines and a colorful safari scene complete with giraffe, monkey and tiger. Whimsical knobs give it a playful look.
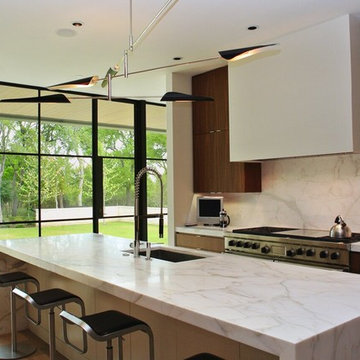
Project name / Photographer:
Northwest Peach Farm - NY (Winner), Michael Moran
1930's Private Residence - Washington - DC, Alan Karchmer / Sandra Benedum
Private Residence - Bridgehampton - NY, Manolo Llera, Courtesy of Selldorf Architects
Carhart Residence - NY, Pieter Estersohn
Laborde Residence - New Orleans - LA, Chad Mellon and Julie Wage
Private Residence - TN, Chad Mellon and Julie Wage
Burn Barn Residence - VA, Interior pictures: Paul Goossens
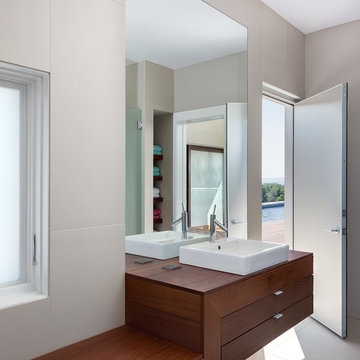
Peter Peirce
Esempio di una stanza da bagno con doccia minimalista di medie dimensioni con lavabo a bacinella, piastrelle in gres porcellanato, ante in legno bruno, top in legno, piastrelle beige, pareti beige, pavimento in gres porcellanato, doccia alcova, WC monopezzo, pavimento beige, porta doccia a battente e ante lisce
Esempio di una stanza da bagno con doccia minimalista di medie dimensioni con lavabo a bacinella, piastrelle in gres porcellanato, ante in legno bruno, top in legno, piastrelle beige, pareti beige, pavimento in gres porcellanato, doccia alcova, WC monopezzo, pavimento beige, porta doccia a battente e ante lisce
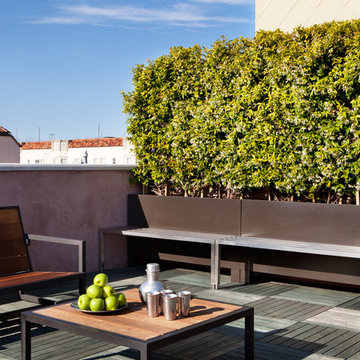
Photo Credit: Michele Lee Wilson
Esempio di una terrazza moderna sul tetto e sul tetto
Esempio di una terrazza moderna sul tetto e sul tetto
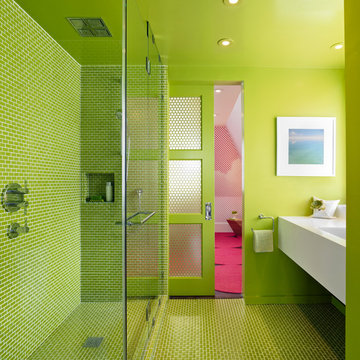
photo by Bruce Damonte
Esempio di una stanza da bagno minimalista con piastrelle verdi e top bianco
Esempio di una stanza da bagno minimalista con piastrelle verdi e top bianco
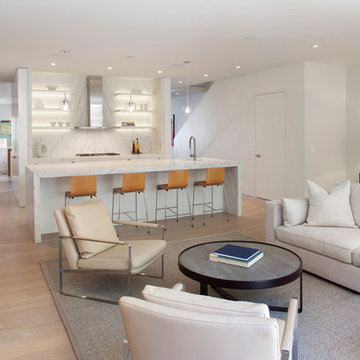
Paul Dyer
Idee per un soggiorno moderno aperto con pareti bianche, parquet chiaro e pavimento beige
Idee per un soggiorno moderno aperto con pareti bianche, parquet chiaro e pavimento beige
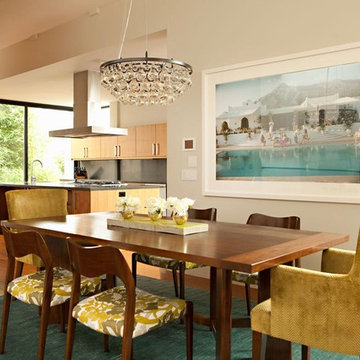
Foto di una sala da pranzo aperta verso la cucina minimalista con pareti beige e pavimento in legno massello medio
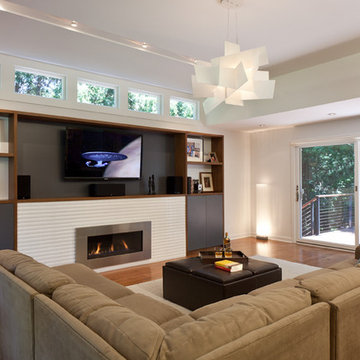
While the exterior of this 1960 ranch house was subtly transformed, the interior was significantly re-imagined to give a fresh contemporary feel. Original rooms were reconfigured to suit the modern lifestyle of a young family. Significant energy efficiency upgrades as well as many sustainable material choices were included.
Photos- Peter Kubilus
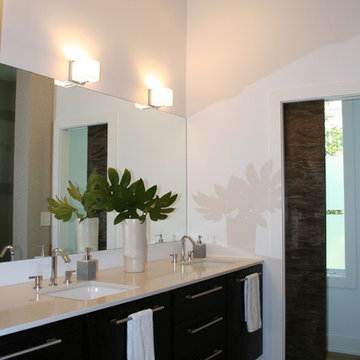
Complete renovation of 1950s 2 bedroom 1 bath home into a modern 3 bedroom and 2 1/2 bath home. The existing walls and foundation remained but the roof and exterior materials were completely reworked. Located in the Morningside neighborhood of Midtown Atlanta.
Foto di case e interni moderni
123


















