Foto di case e interni moderni
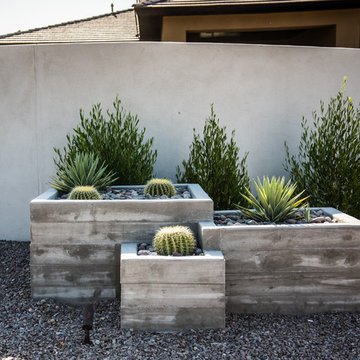
Custom concrete board form planter box with golden barrel cactus, agave, and hopseed bushes.
Photo Credit: Hoopes Photography
Immagine di un giardino xeriscape moderno esposto in pieno sole di medie dimensioni e davanti casa con ghiaia
Immagine di un giardino xeriscape moderno esposto in pieno sole di medie dimensioni e davanti casa con ghiaia
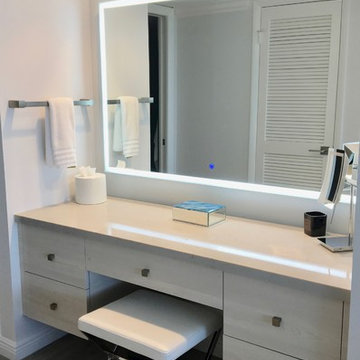
Foto di una piccola stanza da bagno padronale moderna con ante lisce, ante grigie, piastrelle grigie, pareti grigie, top in quarzo composito e pavimento grigio
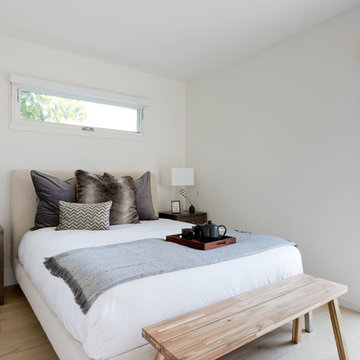
Master Bedroom
Esempio di una piccola camera matrimoniale minimalista con pareti bianche, parquet chiaro, nessun camino e pavimento beige
Esempio di una piccola camera matrimoniale minimalista con pareti bianche, parquet chiaro, nessun camino e pavimento beige
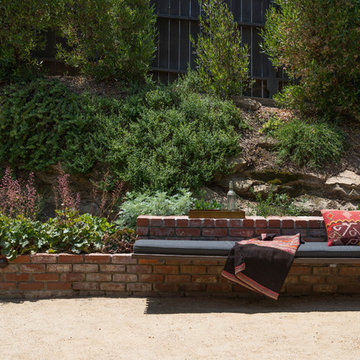
Rock outcroppings make a striking background for new lounge areas in this compact Los Angeles hillside garden. Working with the attributes of the site, we added native plants to drape over the stone, and converted hollowed stone planters into a firepit and water feature. New built-in seating and a cozy hammock complete the relaxing space, and dramatic lighting makes it come alive at night.
Photo by Martin Cox Photography.

New full bathroom remodel with free-standing soaking tub and walk-in shower. Bathroom was expanded from 33' sq. ft. 78' sq. ft. New finish plumbing and electrical fixtures and installation services provided by www.greengiantconstruction.com
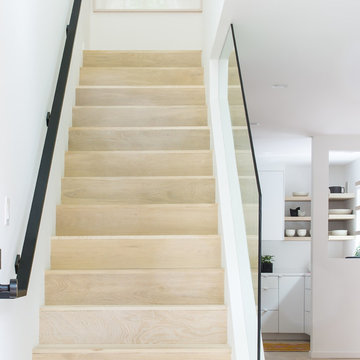
Suzanna Scott Photography
Idee per una scala a rampa dritta minimalista di medie dimensioni con pedata in legno, alzata in legno e parapetto in metallo
Idee per una scala a rampa dritta minimalista di medie dimensioni con pedata in legno, alzata in legno e parapetto in metallo

Foto di una stanza da bagno padronale moderna di medie dimensioni con vasca da incasso, doccia aperta, WC a due pezzi, pistrelle in bianco e nero, piastrelle in gres porcellanato, pareti grigie, pavimento in gres porcellanato, lavabo sottopiano, top in superficie solida, pavimento grigio e doccia aperta
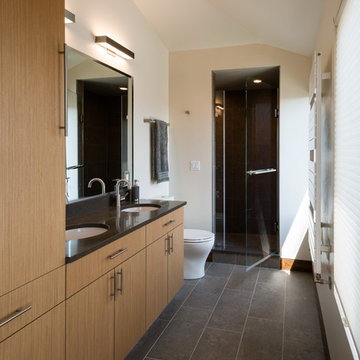
Paul Burk Photography
Immagine di una piccola stanza da bagno padronale minimalista con ante lisce, ante in legno chiaro, doccia alcova, WC monopezzo, piastrelle grigie, piastrelle in gres porcellanato, pareti bianche, pavimento in gres porcellanato, lavabo sottopiano, top in saponaria, pavimento grigio e porta doccia a battente
Immagine di una piccola stanza da bagno padronale minimalista con ante lisce, ante in legno chiaro, doccia alcova, WC monopezzo, piastrelle grigie, piastrelle in gres porcellanato, pareti bianche, pavimento in gres porcellanato, lavabo sottopiano, top in saponaria, pavimento grigio e porta doccia a battente
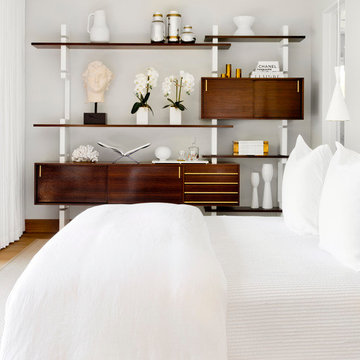
Rikki Snyder
Esempio di una grande camera matrimoniale minimalista con pareti multicolore, parquet chiaro e pavimento marrone
Esempio di una grande camera matrimoniale minimalista con pareti multicolore, parquet chiaro e pavimento marrone
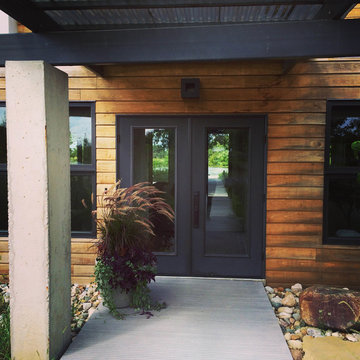
The beauty of this entrance allows you to see the pier that runs through the house and to the pond. Designed and Constructed by John Mast Construction, Photo by Wesley Mast
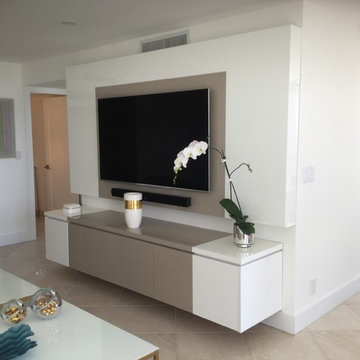
Esempio di un grande soggiorno minimalista aperto con pareti bianche, nessun camino, TV a parete e pavimento beige

Foto di una piccola stanza da bagno padronale moderna con ante lisce, ante in legno scuro, vasca ad alcova, vasca/doccia, WC a due pezzi, piastrelle bianche, piastrelle in ceramica, pareti bianche, pavimento in gres porcellanato, top in legno, pavimento bianco e doccia con tenda
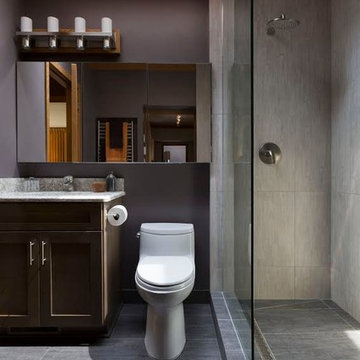
"Her" side of the master bathroom suite. Plenty of storage in the mirrored wall cabinets.
Ryan Hainey, Photography
Ispirazione per una piccola stanza da bagno padronale minimalista con ante con riquadro incassato, ante in legno scuro, doccia alcova, WC monopezzo, piastrelle grigie, piastrelle in gres porcellanato, pareti viola, pavimento in gres porcellanato, lavabo sottopiano, top in quarzo composito, pavimento grigio e doccia aperta
Ispirazione per una piccola stanza da bagno padronale minimalista con ante con riquadro incassato, ante in legno scuro, doccia alcova, WC monopezzo, piastrelle grigie, piastrelle in gres porcellanato, pareti viola, pavimento in gres porcellanato, lavabo sottopiano, top in quarzo composito, pavimento grigio e doccia aperta
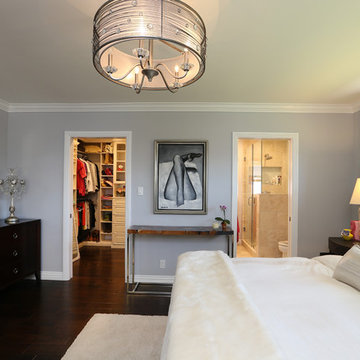
Our homeowner approached us first in order to remodel her master suite. Her shower was leaking and she wanted to turn 2 separate closets into one enviable walk in closet. This homeowners projects have been completed in multiple phases. The second phase was focused on the kitchen, laundry room and converting the dining room to an office. View before and after images of the project here:
http://www.houzz.com/discussions/4412085/m=23/dining-room-turned-office-in-los-angeles-ca
https://www.houzz.com/discussions/4425079/m=23/laundry-room-refresh-in-la
https://www.houzz.com/discussions/4440223/m=23/banquette-driven-kitchen-remodel-in-la
We feel fortunate that she has such great taste and furnished her home so well!
Bedroom: The art on the wall is a piece that the homeowner brought back from a trip to France. The room feels luxe and romantic.
Walk in Closet: The walk in closet features built in cabinetry including glass doored cabinets. It offer shoe storage, purse storage and even linens. The walk in closet has recessed lighting.
Master Bathroom: The master bathroom offers a make-up desk and plenty of lights and mirrors! Utilizing both pendant and recessed lighting, the bathroom feels bright and white even though it is a combination of white and beige. The white shaker cabinets are contrasted by a dark granite countertop. Favoring a large shower over a tub we were able to include a large niche for storage. The tile and floor are both limestone.
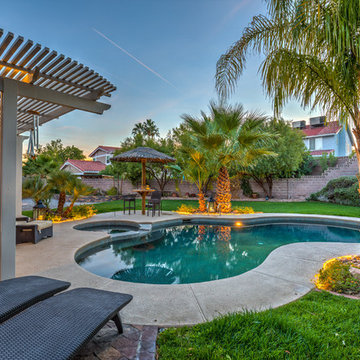
Using Landscape Flex we were able to create an inviting backyard retreat.
Idee per un giardino minimalista di medie dimensioni e dietro casa
Idee per un giardino minimalista di medie dimensioni e dietro casa
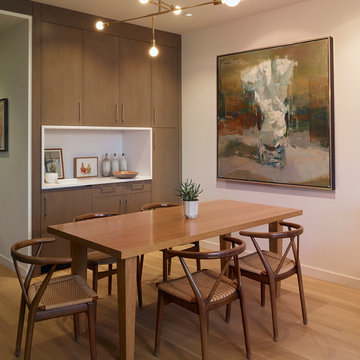
Balancing modern architectural elements with traditional Edwardian features was a key component of the complete renovation of this San Francisco residence. All new finishes were selected to brighten and enliven the spaces, and the home was filled with a mix of furnishings that convey a modern twist on traditional elements. The re-imagined layout of the home supports activities that range from a cozy family game night to al fresco entertaining.
Architect: AT6 Architecture
Builder: Citidev
Photographer: Ken Gutmaker Photography
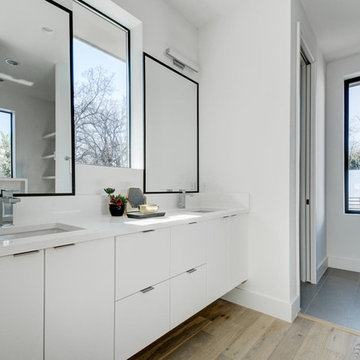
Idee per una stanza da bagno padronale minimalista di medie dimensioni con ante lisce, ante bianche, zona vasca/doccia separata, pareti bianche, parquet chiaro e lavabo sottopiano
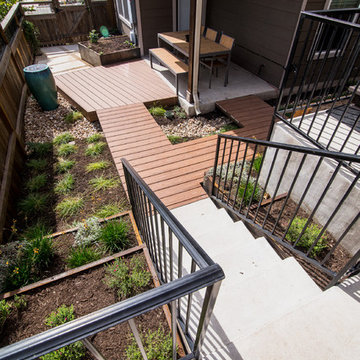
After their brand new construction was completed, this family had a beautiful and comfortable home that truly fit their needs. However, this new construction lacked an outdoor living space, which left the backyard feeling stark and bare. With this blank slate, we were able to create a relaxing environment for this family to enjoy.
Faced with the challenge of using every square-inch of this small space, Native Edge was able to design a landscape that left this family worry-free. We incorporated a low maintenance composite decking system, modern raised metal planters, and a bubbling urn water feature to tie this peaceful landscape together. The poor drainage of the lot gave us the opportunity to create a striking cat walk and drainage feature, which left ample room for their vegetable and herb garden hobby. There is even a nook for the family dog to enjoy!
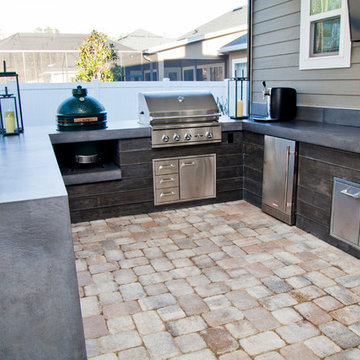
Esempio di un patio o portico minimalista di medie dimensioni e dietro casa con pavimentazioni in mattoni
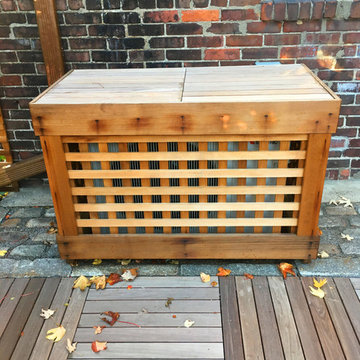
Stonework, demo, and woodwork by Village Stonesmith Gardens & Masonry, Inc. Design by Parterre Garden Services. Custom air conditioner enclosure designed & built by Village Stonesmith Gardens & Masonry, Inc.
Photo©Village Stonesmith Gardens & Masonry, Inc.
Foto di case e interni moderni
13

















