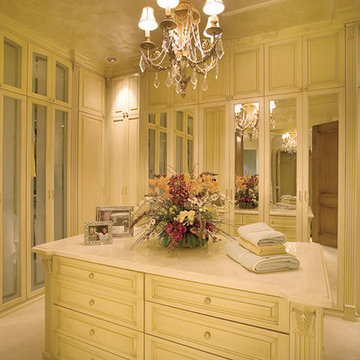12.465 Foto di case e interni mediterranei
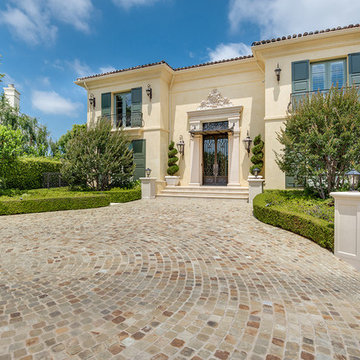
Esempio di un ampio vialetto d'ingresso mediterraneo esposto a mezz'ombra davanti casa con pavimentazioni in mattoni

Before the remodel!
Ispirazione per un'ampia lavanderia multiuso mediterranea con ante con riquadro incassato, top in pietra calcarea, pavimento in pietra calcarea, lavatrice e asciugatrice affiancate, ante beige e pareti beige
Ispirazione per un'ampia lavanderia multiuso mediterranea con ante con riquadro incassato, top in pietra calcarea, pavimento in pietra calcarea, lavatrice e asciugatrice affiancate, ante beige e pareti beige
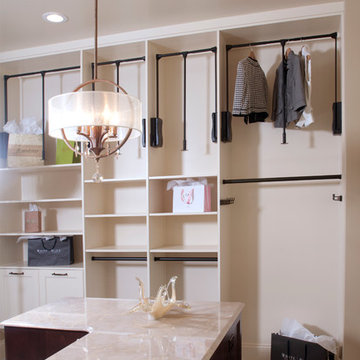
The perfect design for a growing family, the innovative Ennerdale combines the best of a many classic architectural styles for an appealing and updated transitional design. The exterior features a European influence, with rounded and abundant windows, a stone and stucco façade and interesting roof lines. Inside, a spacious floor plan accommodates modern family living, with a main level that boasts almost 3,000 square feet of space, including a large hearth/living room, a dining room and kitchen with convenient walk-in pantry. Also featured is an instrument/music room, a work room, a spacious master bedroom suite with bath and an adjacent cozy nursery for the smallest members of the family.
The additional bedrooms are located on the almost 1,200-square-foot upper level each feature a bath and are adjacent to a large multi-purpose loft that could be used for additional sleeping or a craft room or fun-filled playroom. Even more space – 1,800 square feet, to be exact – waits on the lower level, where an inviting family room with an optional tray ceiling is the perfect place for game or movie night. Other features include an exercise room to help you stay in shape, a wine cellar, storage area and convenient guest bedroom and bath.
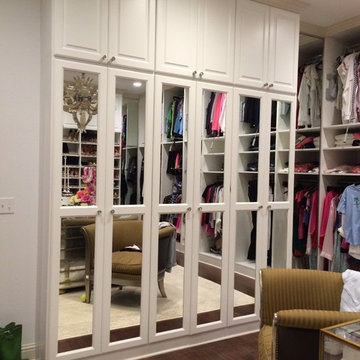
Mirrored cabinets make the space appear larger and provide a way for the owner to model their outfit! Richard Creative (photo credits)
Immagine di un'ampia cabina armadio per donna mediterranea con ante bianche, parquet scuro e ante con bugna sagomata
Immagine di un'ampia cabina armadio per donna mediterranea con ante bianche, parquet scuro e ante con bugna sagomata
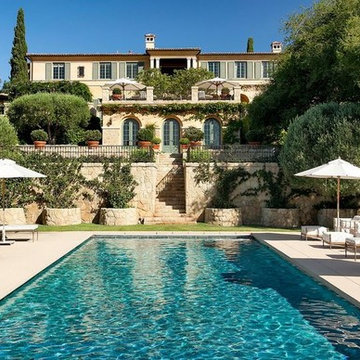
Foto di un'ampia piscina monocorsia mediterranea rettangolare dietro casa con una dépendance a bordo piscina e pavimentazioni in cemento
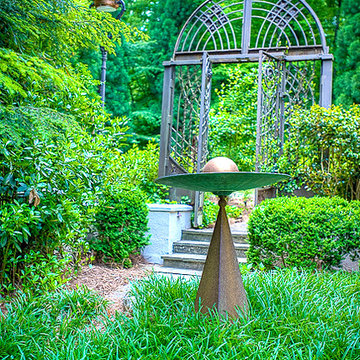
Idee per un ampio campo sportivo esterno mediterraneo esposto a mezz'ombra davanti casa in estate con pavimentazioni in pietra naturale
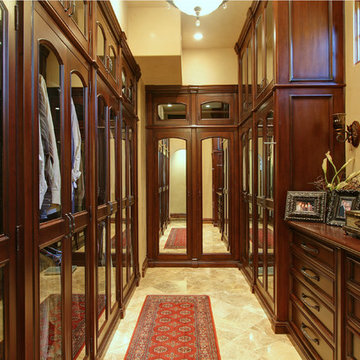
This Italian Villa Master Closet features dark wood glass cabinets.
Foto di un ampio spazio per vestirsi unisex mediterraneo con ante di vetro, ante in legno chiaro, pavimento multicolore e pavimento in travertino
Foto di un ampio spazio per vestirsi unisex mediterraneo con ante di vetro, ante in legno chiaro, pavimento multicolore e pavimento in travertino
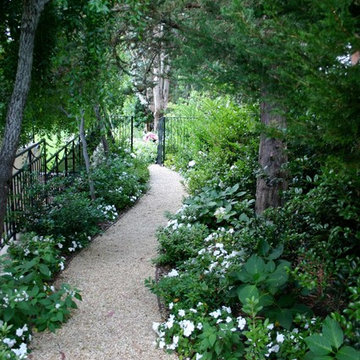
This shady gravel garden path takes one from the back of the property to the front garden. Crushed stone meandering path lined with shade-loving perennials with white flowers making an elegant white and green garden. Photo: Lisa Cullen
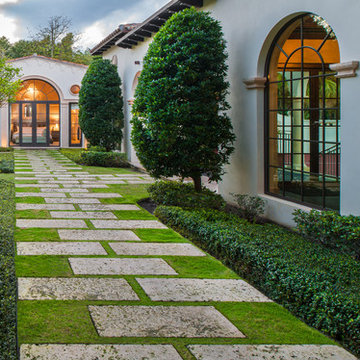
Landscape
Photo Credit: Maxwell Mackenzie
Idee per la facciata di una casa ampia beige mediterranea a due piani con rivestimento in stucco
Idee per la facciata di una casa ampia beige mediterranea a due piani con rivestimento in stucco
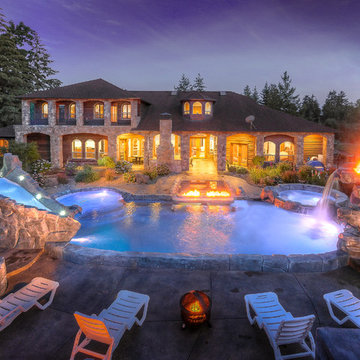
This outdoor heated pool with slide, hot tub, wading area, grotto, and pool side bar is the dream backyard pool setup. It is connected to the home by 1500 sq ft of covered outdoor living area complete with built-in barbecue and fireplace. This space can be accessed from dining room, living room and master suite. Two upstairs bedrooms share a covered porch balcony.

Immagine di un'ampia cucina mediterranea con lavello sottopiano, ante con riquadro incassato, ante bianche, paraspruzzi bianco, paraspruzzi con piastrelle in terracotta, elettrodomestici in acciaio inossidabile e parquet chiaro
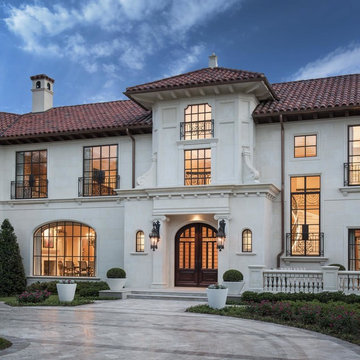
Private Residence - Mediterranean
Esempio della facciata di una casa ampia mediterranea a due piani
Esempio della facciata di una casa ampia mediterranea a due piani
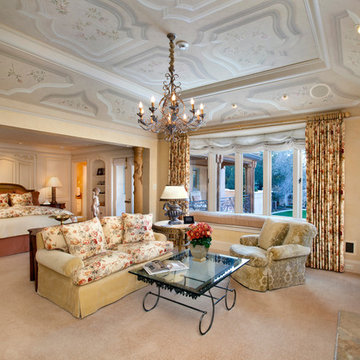
An imposing heritage oak and fountain frame a strong central axis leading from the motor court to the front door, through a grand stair hall into the public spaces of this Italianate home designed for entertaining, out to the gardens and finally terminating at the pool and semi-circular columned cabana. Gracious terraces and formal interiors characterize this stately home.
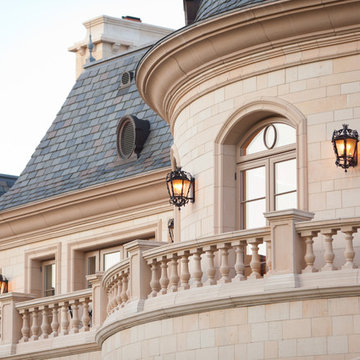
A view of the master bedroom and rotunda patio overlooking the rear of the property. The Mansard style Roof uses Slate Shingles. The exterior stone is Indiana Limestone.
Miller + Miller Architectural Photography
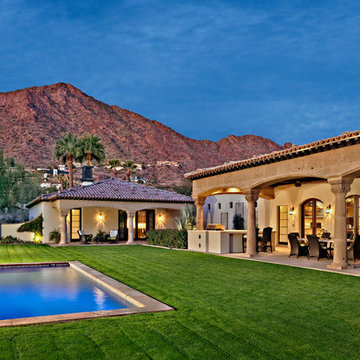
Foto di un'ampia piscina monocorsia mediterranea rettangolare dietro casa con pavimentazioni in cemento
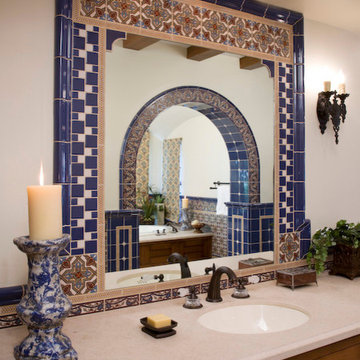
Handmade and painted Malibu Tile around the mirrors, limestone counters, arches over bathtub reflected in mirror. Old world spanish home.
Malibu Tile is dominant in this luxury home overlooking the Ojai Valley. Exposed beam ceilings of old scraped wood, trusses with planked ceilings and wrought iron stair cases with tiled risers. Arches are everywhere, from the master bath to the bedroom bed niches to the carved wood doors. Thick plaster walls with deep niches and thick window sills give a cool look to this old Spanish home in the warm, dry climate. Wrought iron lighting and limestone floors, along with gold leaf walls and murals. Project Location: Ojai, California. Project designed by Maraya Interior Design. From their beautiful resort town of Ojai, they serve clients in Montecito, Hope Ranch, Malibu, Westlake and Calabasas, across the tri-county areas of Santa Barbara, Ventura and Los Angeles, south to Hidden Hills- north through Solvang and more.
Bob Easton Architect
Stan Tenpenny, Contractor
Mark Lohman, photographer,
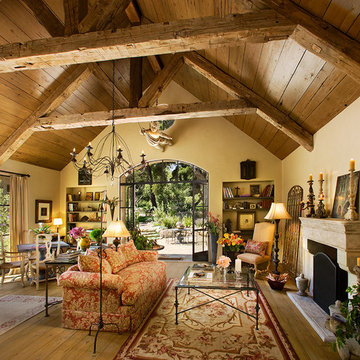
Ispirazione per un ampio soggiorno mediterraneo con pareti beige, camino classico e tappeto

Foto di un ampio soggiorno mediterraneo aperto con sala della musica, pareti beige, pavimento in cemento, camino classico e cornice del camino in pietra

A full elevation view to the multi-function coffee bar and pantry which features:
-A custom slide out Stainless Steel top extension
-Lighted pull-out pantry storage
-waterproof engineered quartz top for the coffee station.
-Topped with lighted glass cabinets.
-Custom Non-Beaded Inset Cabinetry by Plain & Fancy.
cabinet finish: matte black
12.465 Foto di case e interni mediterranei
7


















