12.460 Foto di case e interni mediterranei

The genesis of design for this desert retreat was the informal dining area in which the clients, along with family and friends, would gather.
Located in north Scottsdale’s prestigious Silverleaf, this ranch hacienda offers 6,500 square feet of gracious hospitality for family and friends. Focused around the informal dining area, the home’s living spaces, both indoor and outdoor, offer warmth of materials and proximity for expansion of the casual dining space that the owners envisioned for hosting gatherings to include their two grown children, parents, and many friends.
The kitchen, adjacent to the informal dining, serves as the functioning heart of the home and is open to the great room, informal dining room, and office, and is mere steps away from the outdoor patio lounge and poolside guest casita. Additionally, the main house master suite enjoys spectacular vistas of the adjacent McDowell mountains and distant Phoenix city lights.
The clients, who desired ample guest quarters for their visiting adult children, decided on a detached guest casita featuring two bedroom suites, a living area, and a small kitchen. The guest casita’s spectacular bedroom mountain views are surpassed only by the living area views of distant mountains seen beyond the spectacular pool and outdoor living spaces.
Project Details | Desert Retreat, Silverleaf – Scottsdale, AZ
Architect: C.P. Drewett, AIA, NCARB; Drewett Works, Scottsdale, AZ
Builder: Sonora West Development, Scottsdale, AZ
Photographer: Dino Tonn
Featured in Phoenix Home and Garden, May 2015, “Sporting Style: Golf Enthusiast Christie Austin Earns Top Scores on the Home Front”
See more of this project here: http://drewettworks.com/desert-retreat-at-silverleaf/
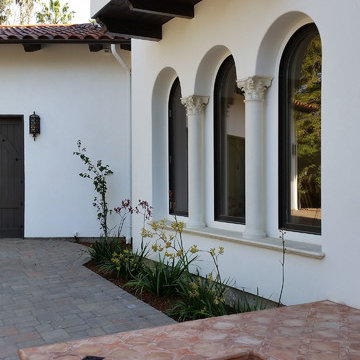
Mediterranean style balcony, windows, and porch.
Immagine della facciata di una casa ampia bianca mediterranea a due piani con rivestimento in cemento e tetto a padiglione
Immagine della facciata di una casa ampia bianca mediterranea a due piani con rivestimento in cemento e tetto a padiglione
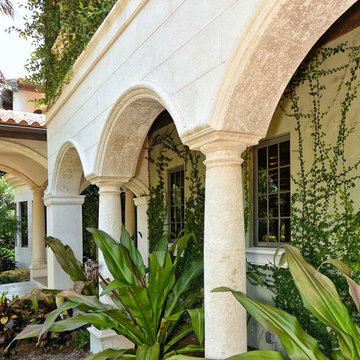
Foto della villa ampia beige mediterranea a due piani con rivestimento in stucco e tetto a capanna
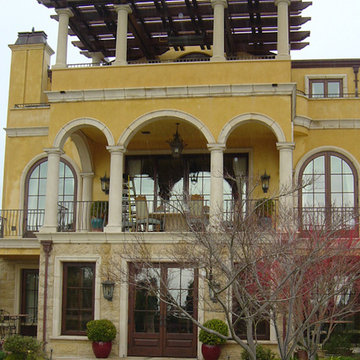
Esempio della facciata di una casa ampia gialla mediterranea a tre piani con rivestimento in stucco e tetto a capanna
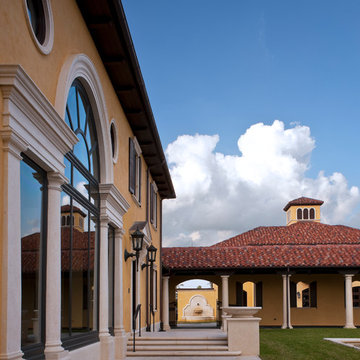
Photo by Durston Saylor
Ispirazione per la facciata di una casa ampia gialla mediterranea a due piani con rivestimento in stucco e tetto a padiglione
Ispirazione per la facciata di una casa ampia gialla mediterranea a due piani con rivestimento in stucco e tetto a padiglione
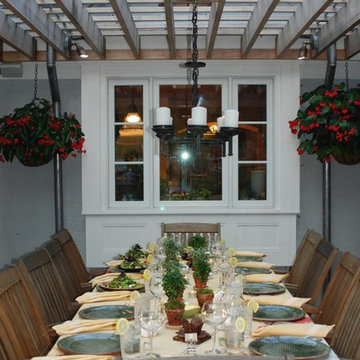
C. Bernstein
Foto di un ampio patio o portico mediterraneo dietro casa con una pergola e pavimentazioni in pietra naturale
Foto di un ampio patio o portico mediterraneo dietro casa con una pergola e pavimentazioni in pietra naturale
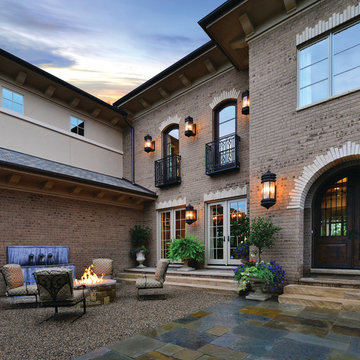
2014 Ultimate Homearama
Ispirazione per la facciata di una casa ampia beige mediterranea a due piani con rivestimenti misti e tetto a padiglione
Ispirazione per la facciata di una casa ampia beige mediterranea a due piani con rivestimenti misti e tetto a padiglione
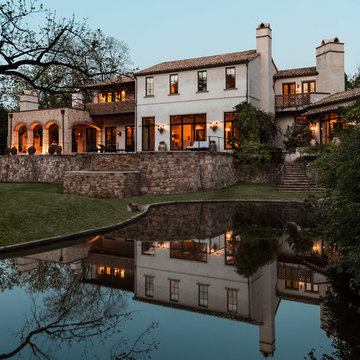
Photography: Nathan Schroder
Ispirazione per la facciata di una casa ampia mediterranea a due piani con tetto a capanna
Ispirazione per la facciata di una casa ampia mediterranea a due piani con tetto a capanna
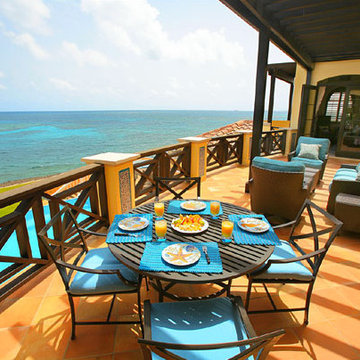
Esempio di un ampio patio o portico mediterraneo dietro casa con piastrelle e una pergola
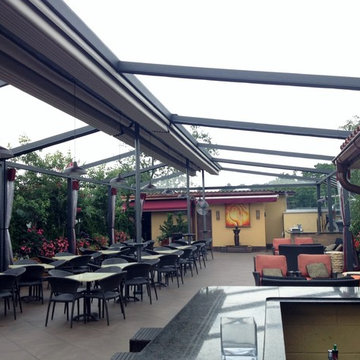
This penthouse awning installation near New York City shows 2,000+ square feet of dining area that is now completely protected by a waterproof retractable enclosure.
The desire was for a penthouse awning that provided protection from the sun, but was also heavy-duty enough to handle inclement weather. The owner wanted to preserve the Al-fresco outdoor dining feel of the rooftop patio, but wanted to be able to hit a button for on-demand protection when needed. This restaurant can now book additional functions, generating more revenue from the penthouse than before the awning was installed - guaranteeing their patrons a protected space.
The Gennius is a retractable pergola awning SPECIFICALLY designed to handle inclement weather. Rainwater is routed downward with the slope of the fabric, and captured within a gutter integrated within the awning's supporting framework. Rainwater then escapes the gutter through the support posts and is diverted away from the entertaining area.
For more information on the Gennius, please visit http://www.pergola-awning.com/Gennius.html
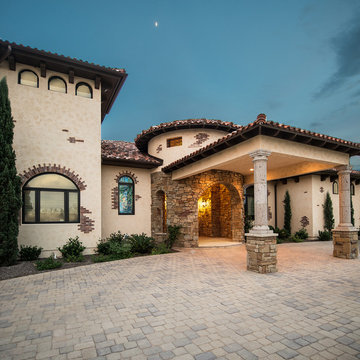
Foto della facciata di una casa ampia beige mediterranea a tre piani con rivestimento in stucco
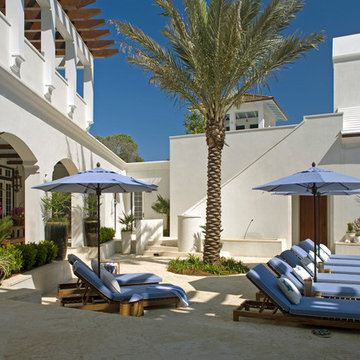
Esempio di un ampio patio o portico mediterraneo in cortile con fontane, pavimentazioni in pietra naturale e una pergola
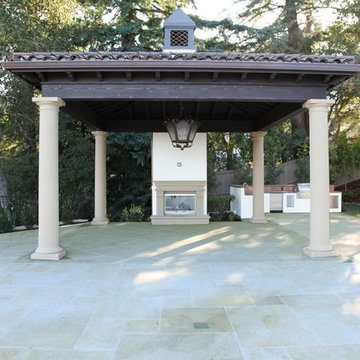
Outdoor Gazebo/BBQ Area paved with Gold Granite Dimensional Pavers
Ispirazione per un ampio patio o portico mediterraneo dietro casa con pavimentazioni in pietra naturale e un gazebo o capanno
Ispirazione per un ampio patio o portico mediterraneo dietro casa con pavimentazioni in pietra naturale e un gazebo o capanno
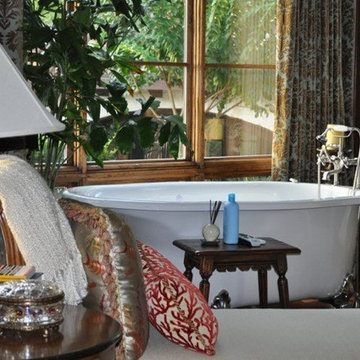
Ispirazione per un'ampia stanza da bagno padronale mediterranea con lavabo integrato, consolle stile comò, ante in legno bruno, top in pietra calcarea, vasca con piedi a zampa di leone, doccia aperta, WC monopezzo, piastrelle beige, pareti beige e parquet scuro
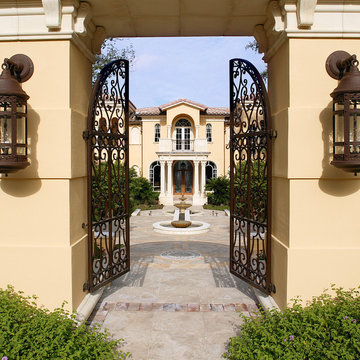
Photo: Everett & Soule
Ispirazione per la facciata di una casa ampia beige mediterranea a due piani con rivestimento in stucco e tetto a capanna
Ispirazione per la facciata di una casa ampia beige mediterranea a due piani con rivestimento in stucco e tetto a capanna
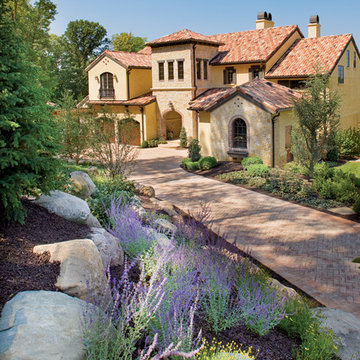
Idee per la facciata di una casa ampia beige mediterranea a tre piani con rivestimenti misti
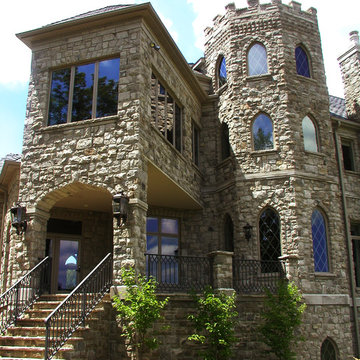
A close up view of the tower
Idee per la facciata di una casa ampia beige mediterranea a tre piani con rivestimento in pietra
Idee per la facciata di una casa ampia beige mediterranea a tre piani con rivestimento in pietra
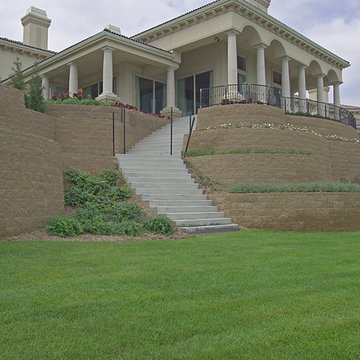
Home built by Arjay Builders Inc.
Ispirazione per la facciata di una casa ampia beige mediterranea a due piani con rivestimento in stucco
Ispirazione per la facciata di una casa ampia beige mediterranea a due piani con rivestimento in stucco
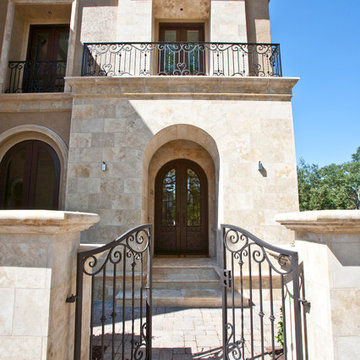
Photography: Julie Soefer
Foto della facciata di una casa ampia beige mediterranea a tre piani con rivestimento in pietra
Foto della facciata di una casa ampia beige mediterranea a tre piani con rivestimento in pietra
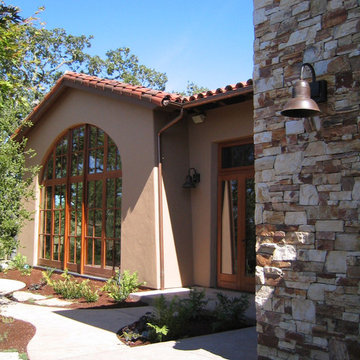
Idee per la facciata di una casa ampia beige mediterranea a due piani con rivestimento in stucco
12.460 Foto di case e interni mediterranei
5

















