12.460 Foto di case e interni mediterranei
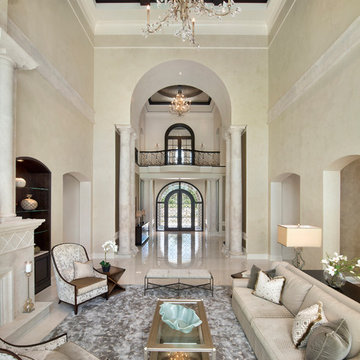
Formal Living Room, directly off of the entry.
Immagine di un ampio soggiorno mediterraneo aperto con sala formale, pareti beige, pavimento in marmo, camino classico e cornice del camino in pietra
Immagine di un ampio soggiorno mediterraneo aperto con sala formale, pareti beige, pavimento in marmo, camino classico e cornice del camino in pietra
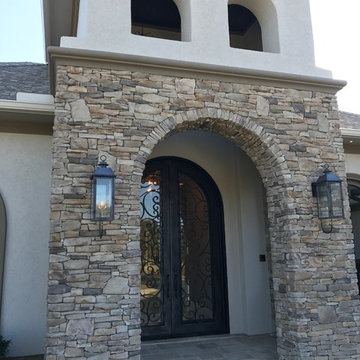
Ispirazione per la villa ampia beige mediterranea a un piano con rivestimento in stucco, tetto a padiglione e copertura a scandole
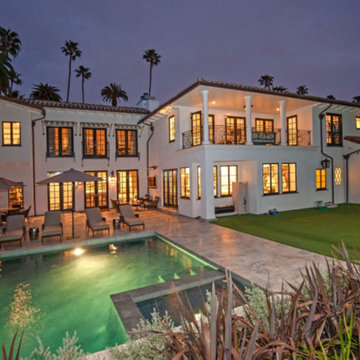
Esempio della villa ampia bianca mediterranea a due piani con tetto a capanna e copertura a scandole
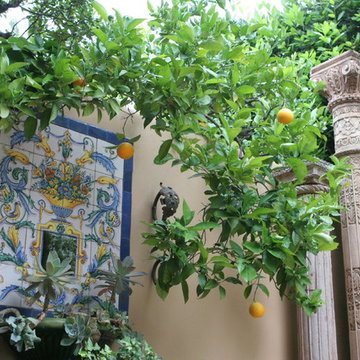
Karen Miller Photography
Foto di un ampio giardino xeriscape mediterraneo esposto a mezz'ombra davanti casa con un giardino in vaso
Foto di un ampio giardino xeriscape mediterraneo esposto a mezz'ombra davanti casa con un giardino in vaso
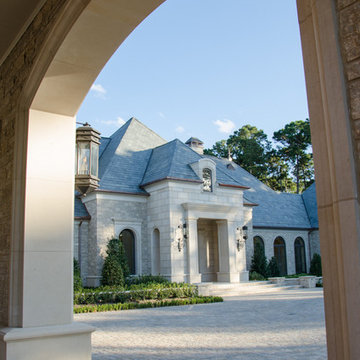
Ispirazione per la facciata di una casa ampia beige mediterranea con rivestimento in pietra e tetto a capanna
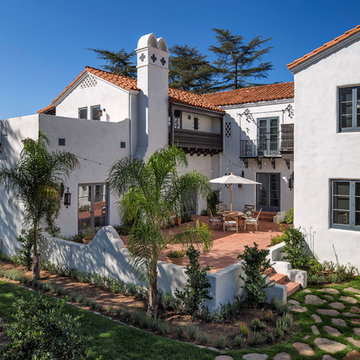
Historic landmark estate restoration and renovation.
Photo by: Jim Bartsch
Immagine della facciata di una casa ampia bianca mediterranea a due piani con rivestimento in stucco
Immagine della facciata di una casa ampia bianca mediterranea a due piani con rivestimento in stucco
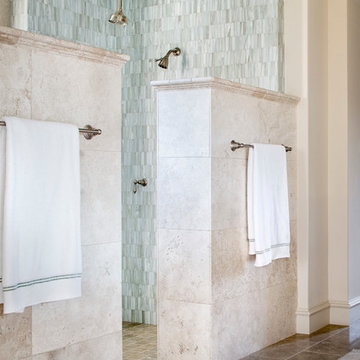
Photography: Piston Design
Immagine di un'ampia stanza da bagno padronale mediterranea con ante con riquadro incassato, ante in legno scuro, vasca ad alcova e doccia alcova
Immagine di un'ampia stanza da bagno padronale mediterranea con ante con riquadro incassato, ante in legno scuro, vasca ad alcova e doccia alcova
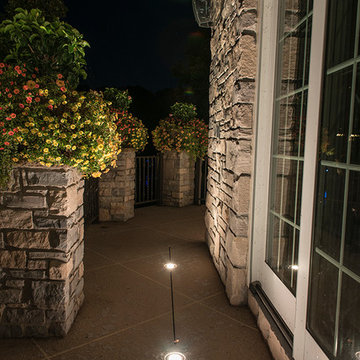
Lighting on the home facing the lake was meant to create an impression on viewers from the lake towards this massive home. Landscape lighting below the home helps to visually tie the home to the lake. The home has a grand and welcoming entrance due to the warm accent lighting used throughout the entryway
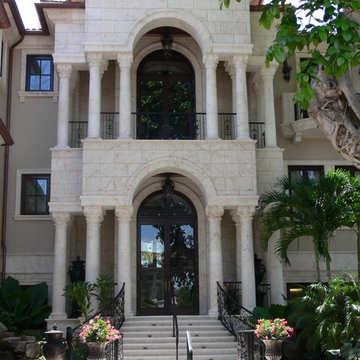
This opulent beachfront masterpiece features 23,000 sqft of living space with commanding views of the Gulf of Mexico. Positioned on one of the most desirable streets in Naples, the main residence features lavishly appointed interiors, craftsmanship on a grand scale with imported stones, woods and exotic granite. 10 bedrooms, 10 bathrooms and 3 half baths connecting sophistication with modern technology and luxurious accommodations. This meticulously designed and functional floor plan is tailored not only to the entertainment needs of the sophisticated owners but also to private family living. A grand entry with 25 ft ceilings and dramatic curved staircase will awe your senses as you enter the home. Formal living room with ornate crown moldings and wall paneled details. Sumptuous master suite w/his-and-hers bathrooms & walk-in closets; Chef's kitchen w/commercial grade appliances; butler's pantry and climate-controlled wine cellar; elevator; theatre room; gym; sauna; pool and spa w/gourmet BBQ area and multiple gulf side terraces. An outdoor covered collonade connects the luxurious Mother-In-Law suite to the main house; Venetian plaster and imported marble flooring throughout. This beachfront estate is the rare convergence of privacy and exceptional luxury to which all others will aspire.
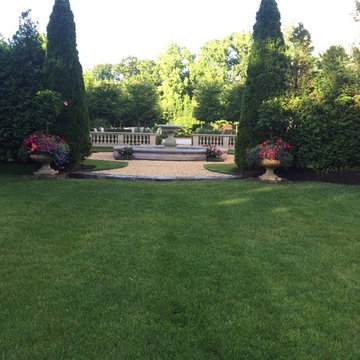
Installation of fountain and landscape in formal courtyard
Foto di un ampio giardino formale mediterraneo in cortile con fontane
Foto di un ampio giardino formale mediterraneo in cortile con fontane
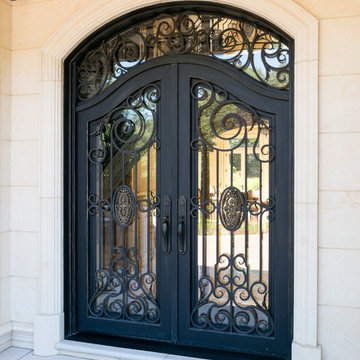
Immagine della villa ampia beige mediterranea a due piani con rivestimento in pietra, tetto a capanna e copertura a scandole
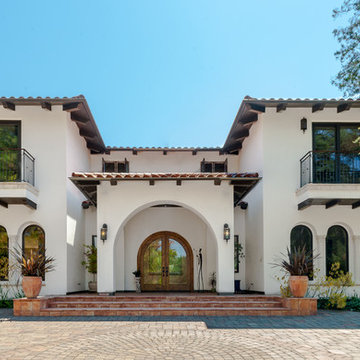
Front entry of the new mediterranean style home in Saratoga, CA.
Idee per la facciata di una casa ampia beige mediterranea a due piani con rivestimento in stucco e tetto a padiglione
Idee per la facciata di una casa ampia beige mediterranea a due piani con rivestimento in stucco e tetto a padiglione
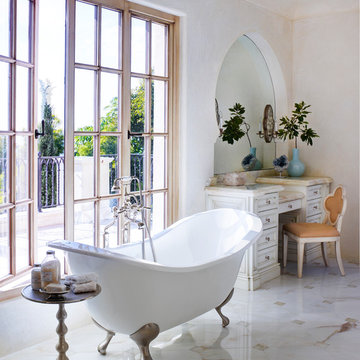
Immagine di un'ampia stanza da bagno padronale mediterranea con ante bianche, vasca con piedi a zampa di leone, pareti bianche, pavimento in marmo, top in pietra calcarea, pavimento multicolore e ante con riquadro incassato
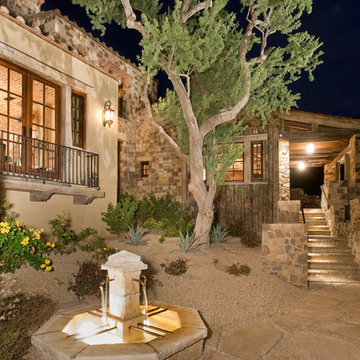
High Res Media
Esempio della facciata di una casa ampia beige mediterranea a tre piani con rivestimenti misti
Esempio della facciata di una casa ampia beige mediterranea a tre piani con rivestimenti misti

Esempio della villa ampia beige mediterranea a due piani con rivestimento in adobe, tetto piano e copertura in tegole
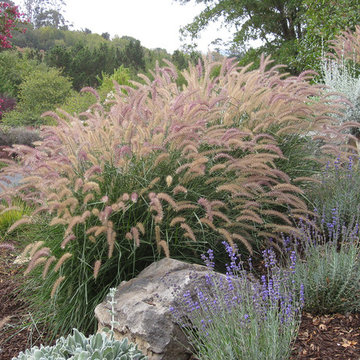
This sloped hillside has been transformed into a beautiful tapestry of colors and textures present in every season. I specified drought tolerant plants and shrubs that are low-water, low maintenance and deer resistant. Located in Novato, CA - Marin County. Some photos were taken just after installation and others 2 couple of years later.
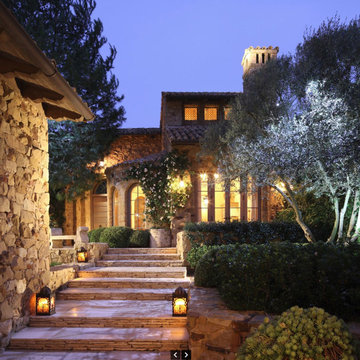
Idee per la facciata di una casa ampia beige mediterranea a due piani con rivestimenti misti e tetto a capanna
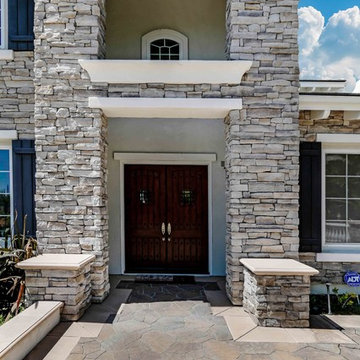
Kasi Liz Photography | (626) 221-2222
Esempio della facciata di una casa ampia grigia mediterranea con rivestimento in pietra e tetto a padiglione
Esempio della facciata di una casa ampia grigia mediterranea con rivestimento in pietra e tetto a padiglione
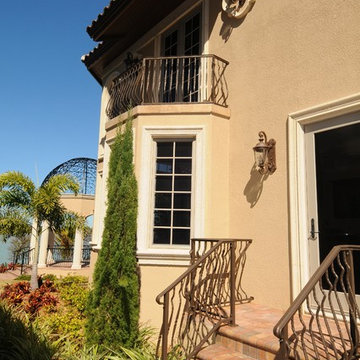
Todd Johnston Homes
Esempio della facciata di una casa ampia gialla mediterranea a due piani con rivestimento in stucco e tetto a padiglione
Esempio della facciata di una casa ampia gialla mediterranea a due piani con rivestimento in stucco e tetto a padiglione
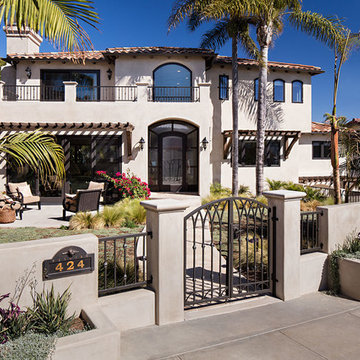
Conceptually the Clark Street remodel began with an idea of creating a new entry. The existing home foyer was non-existent and cramped with the back of the stair abutting the front door. By defining an exterior point of entry and creating a radius interior stair, the home instantly opens up and becomes more inviting. From there, further connections to the exterior were made through large sliding doors and a redesigned exterior deck. Taking advantage of the cool coastal climate, this connection to the exterior is natural and seamless
Photos by Zack Benson
12.460 Foto di case e interni mediterranei
3

















