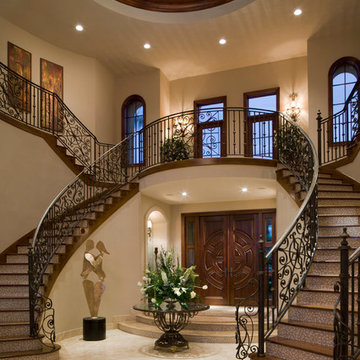12.460 Foto di case e interni mediterranei
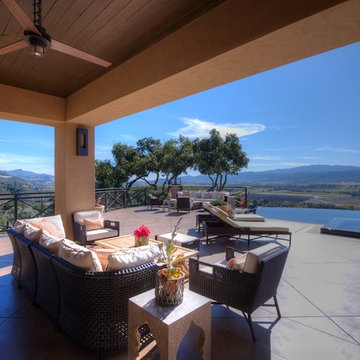
"Round Hill," created with the concept of a private, exquisite and exclusive resort, and designed for the discerning Buyer who seeks absolute privacy, security and luxurious accommodations for family, guests and staff, this just-completed resort-compound offers an extraordinary blend of amenity, location and attention to every detail.
Ideally located between Napa, Yountville and downtown St. Helena, directly across from Quintessa Winery, and minutes from the finest, world-class Napa wineries, Round Hill occupies the 21+ acre hilltop that overlooks the incomparable wine producing region of the Napa Valley, and is within walking distance to the world famous Auberge du Soleil.
An approximately 10,000 square foot main residence with two guest suites and private staff apartment, approximately 1,700-bottle wine cellar, gym, steam room and sauna, elevator, luxurious master suite with his and her baths, dressing areas and sitting room/study, and the stunning kitchen/family/great room adjacent the west-facing, sun-drenched, view-side terrace with covered outdoor kitchen and sparkling infinity pool, all embracing the unsurpassed view of the richly verdant Napa Valley. Separate two-bedroom, two en-suite-bath guest house and separate one-bedroom, one and one-half bath guest cottage.
Total of seven bedrooms, nine full and three half baths and requiring five uninterrupted years of concept, design and development, this resort-estate is now offered fully furnished and accessorized.
Quintessential resort living.
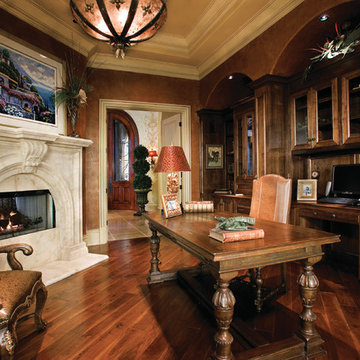
Study/Home Office of The Sater Design Collection's Tuscan, Luxury Home Plan - "Villa Sabina" (Plan #8086). saterdesign.com
Ispirazione per un ampio ufficio mediterraneo con parquet scuro, camino classico, cornice del camino in pietra e scrivania autoportante
Ispirazione per un ampio ufficio mediterraneo con parquet scuro, camino classico, cornice del camino in pietra e scrivania autoportante
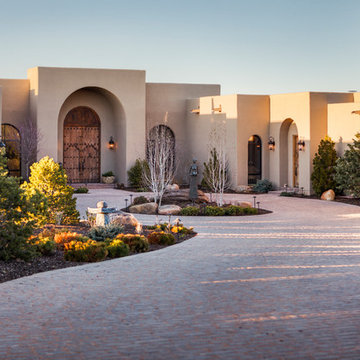
Amadeus Leitner
Foto della facciata di una casa ampia beige mediterranea a un piano con rivestimento in stucco
Foto della facciata di una casa ampia beige mediterranea a un piano con rivestimento in stucco
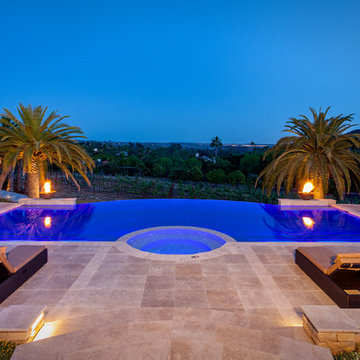
Daren Edwards
Ispirazione per un'ampia piscina a sfioro infinito mediterranea personalizzata con pavimentazioni in pietra naturale e una vasca idromassaggio
Ispirazione per un'ampia piscina a sfioro infinito mediterranea personalizzata con pavimentazioni in pietra naturale e una vasca idromassaggio
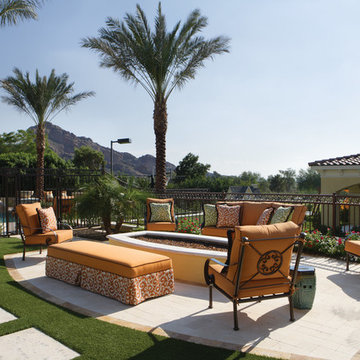
Joe Cotitta
Epic Photography
joecotitta@cox.net:
Builder: Eagle Luxury Property
Esempio di un ampio giardino mediterraneo esposto a mezz'ombra dietro casa in autunno con fontane e pavimentazioni in pietra naturale
Esempio di un ampio giardino mediterraneo esposto a mezz'ombra dietro casa in autunno con fontane e pavimentazioni in pietra naturale
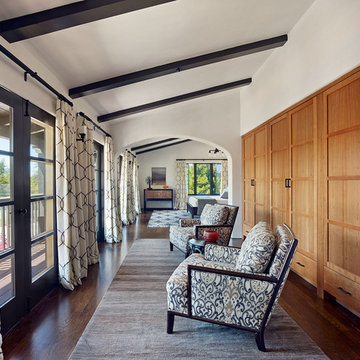
Bruce Damonte
Idee per un ampio armadio o armadio a muro unisex mediterraneo con ante con riquadro incassato, ante in legno scuro e parquet scuro
Idee per un ampio armadio o armadio a muro unisex mediterraneo con ante con riquadro incassato, ante in legno scuro e parquet scuro
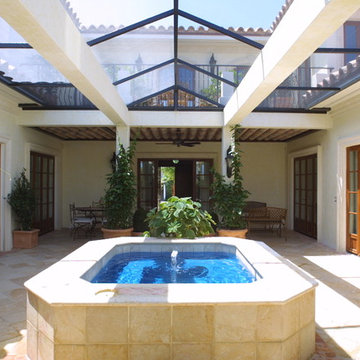
Immagine di un ampio patio o portico mediterraneo in cortile con fontane, pavimentazioni in pietra naturale e un tetto a sbalzo
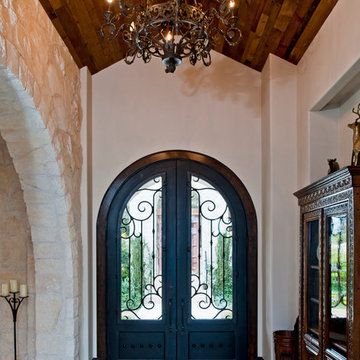
Esempio di un'ampia porta d'ingresso mediterranea con pareti beige, pavimento in travertino, una porta a due ante e una porta nera
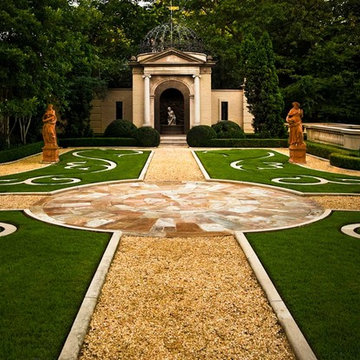
John Chiasson
Foto di un ampio giardino formale mediterraneo in cortile
Foto di un ampio giardino formale mediterraneo in cortile
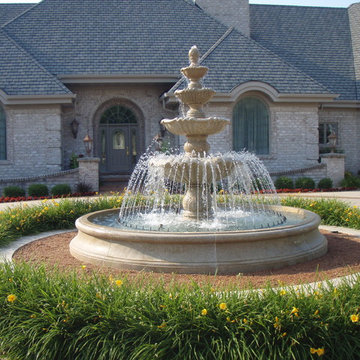
This fantastic 108" tall 4-tier hand-carved granite fountain surrounded by an 8' diameter spray ring and a 12' diameter Flared Contour 18" tall Round surround. This set would look great in any circle driveway!
Carved Stone Creations, Inc. 866-759-1920
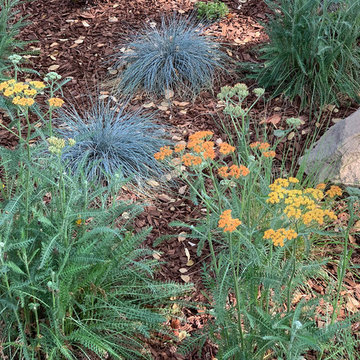
An expansive back yard landscape with several mature oak trees and a stunning Golden Locust tree has been transformed into a welcoming outdoor retreat. The renovations include a wraparound deck, an expansive travertine natural stone patio, stairways and pathways along with concrete retaining walls and column accents with dramatic planters. The pathways meander throughout the landscape... some with travertine stepping stones and gravel and those below the majestic oaks left natural with fallen leaves. Raised vegetable beds and fruit trees occupy some of the sunniest areas of the landscape. A variety of low-water and low-maintenance plants for both sunny and shady areas include several succulents, grasses, CA natives and other site-appropriate Mediterranean plants complimented by a variety of boulders. Dramatic white pots provide architectural accents, filled with succulents and citrus trees. Design, Photos, Drawings © Eileen Kelly, Dig Your Garden Landscape Design
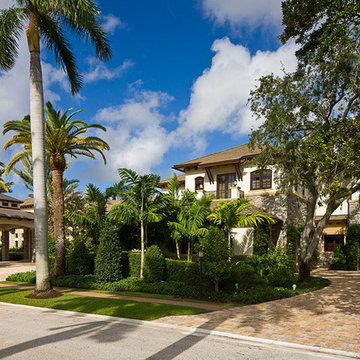
Beige and brown painted surfaces are accented by stone surfaces, heavy wooden doors, and the earth tones of the roof. Not a single detail is out of place in the lovely exterior of this estate.

The Sater Design Collection's luxury, Mediterranean home plan "Gabriella" (Plan #6961). saterdesign.com
Foto di un'ampia cucina mediterranea con lavello sottopiano, ante con riquadro incassato, ante in legno scuro, top in granito, paraspruzzi beige, paraspruzzi con piastrelle in pietra, elettrodomestici da incasso e pavimento in travertino
Foto di un'ampia cucina mediterranea con lavello sottopiano, ante con riquadro incassato, ante in legno scuro, top in granito, paraspruzzi beige, paraspruzzi con piastrelle in pietra, elettrodomestici da incasso e pavimento in travertino
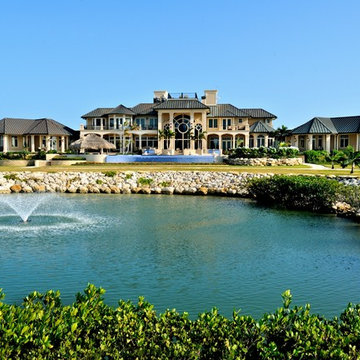
Another special characteristic is two naturally occurring saltwater ponds that are home to grouper, snapper and even a nurse shark.
Ispirazione per la villa ampia beige mediterranea a due piani con rivestimenti misti, tetto a padiglione e copertura in metallo o lamiera
Ispirazione per la villa ampia beige mediterranea a due piani con rivestimenti misti, tetto a padiglione e copertura in metallo o lamiera

Cucina
Ispirazione per un'ampia cucina mediterranea chiusa con lavello stile country, ante di vetro, ante in legno scuro, top in quarzite, paraspruzzi multicolore, paraspruzzi in quarzo composito, elettrodomestici da incasso, pavimento in terracotta, pavimento arancione, top multicolore e soffitto a volta
Ispirazione per un'ampia cucina mediterranea chiusa con lavello stile country, ante di vetro, ante in legno scuro, top in quarzite, paraspruzzi multicolore, paraspruzzi in quarzo composito, elettrodomestici da incasso, pavimento in terracotta, pavimento arancione, top multicolore e soffitto a volta

Foto di un'ampia cucina mediterranea con ante bianche, top in quarzite, paraspruzzi in mattoni, pavimento in legno massello medio, ante con riquadro incassato, lavello stile country, paraspruzzi grigio, elettrodomestici da incasso, pavimento marrone, top bianco e soffitto a cassettoni
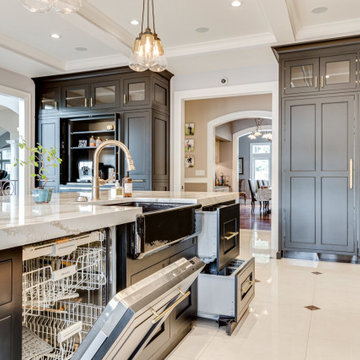
A perspective view into the chef's work area featuring: Dual Dish-wash options in both a full size Miele and a double dish-wash drawer by Fisher Paykel, both finished with matching custom panel fronts.
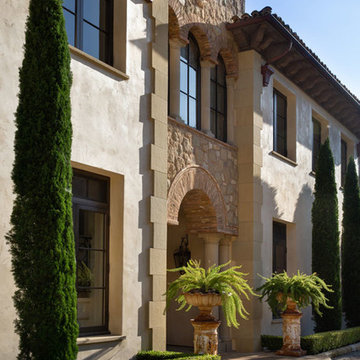
This 14,000sf estate sits on four acres in Montecito overlooking the green rolling hills and ocean beyond. This architectural style was inspired by the villas around Lake Como in northern Italy. The formal central part of the home contains the formal rooms, while the less formal areas are reflected in simpler detailing, more rustic materials, and more irregular building forms. The property terraces towards the view and includes a koi pond, pool with cabana, greenhouse, bocce court, and a small vineyard.

World Renowned Architecture Firm Fratantoni Design created this beautiful home! They design home plans for families all over the world in any size and style. They also have in-house Interior Designer Firm Fratantoni Interior Designers and world class Luxury Home Building Firm Fratantoni Luxury Estates! Hire one or all three companies to design and build and or remodel your home!
12.460 Foto di case e interni mediterranei
9


















