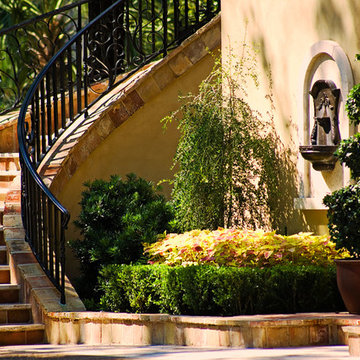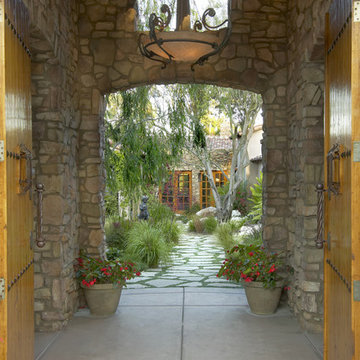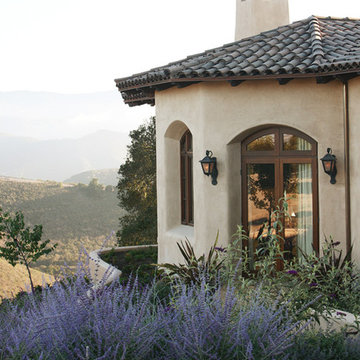12.460 Foto di case e interni mediterranei
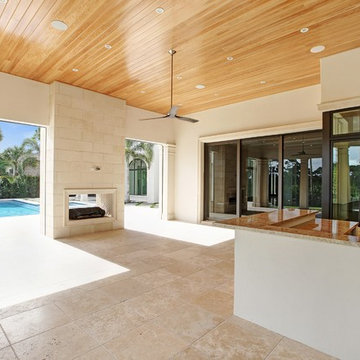
Hidden next to the fairways of The Bears Club in Jupiter Florida, this classic 8,200 square foot Mediterranean estate is complete with contemporary flare. Custom built for our client, this home is comprised of all the essentials including five bedrooms, six full baths in addition to two half baths, grand room featuring a marble fireplace, dining room adjacent to a large wine room, family room overlooking the loggia and pool as well as a master wing complete with separate his and her closets and bathrooms.
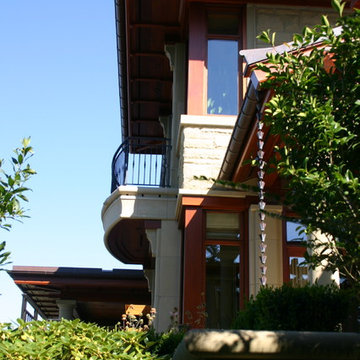
Different types of natural materials including stone, mahogony, and slate were used to construct this European-inspired home.
Immagine della villa ampia beige mediterranea a due piani con rivestimento in pietra, falda a timpano e copertura a scandole
Immagine della villa ampia beige mediterranea a due piani con rivestimento in pietra, falda a timpano e copertura a scandole
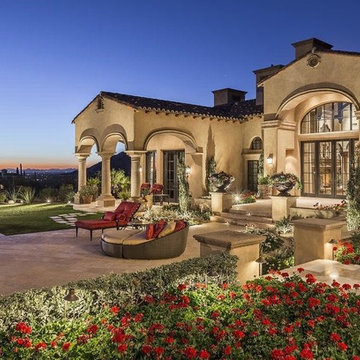
This luxurious backyard with a hot tub that overflows into the lavish pool was designed luxury living in mind.
Foto di un ampio patio o portico mediterraneo dietro casa con pavimentazioni in pietra naturale e un gazebo o capanno
Foto di un ampio patio o portico mediterraneo dietro casa con pavimentazioni in pietra naturale e un gazebo o capanno
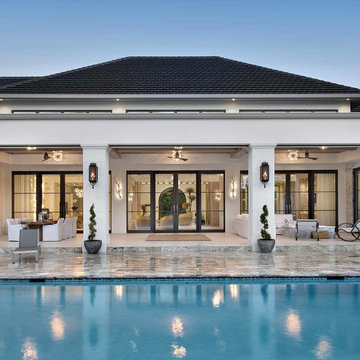
Esempio della villa ampia bianca mediterranea a due piani con rivestimento in stucco e copertura a scandole
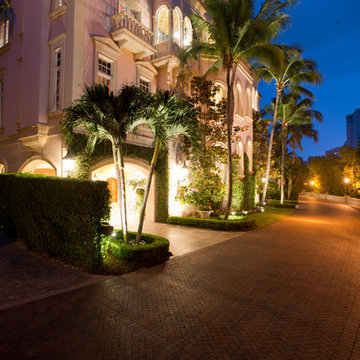
Randall Perry Photography
Esempio della facciata di una casa ampia beige mediterranea a tre piani con rivestimento in cemento
Esempio della facciata di una casa ampia beige mediterranea a tre piani con rivestimento in cemento
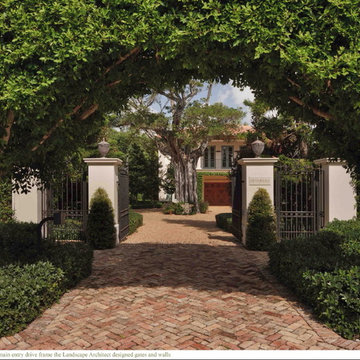
Immagine di un ampio vialetto d'ingresso mediterraneo esposto a mezz'ombra in cortile in primavera con un ingresso o sentiero e pavimentazioni in mattoni
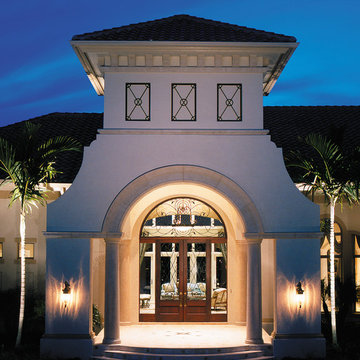
The Sater Design Collection's luxury, European home plan "Trissino" (Plan #6937). saterdesign.com
Idee per la facciata di una casa ampia beige mediterranea a due piani con rivestimento in stucco
Idee per la facciata di una casa ampia beige mediterranea a due piani con rivestimento in stucco

Custom tile work to compliment the outstanding home design by Fratantoni Luxury Estates.
Follow us on Pinterest, Facebook, Twitter and Instagram for more inspiring photos!!
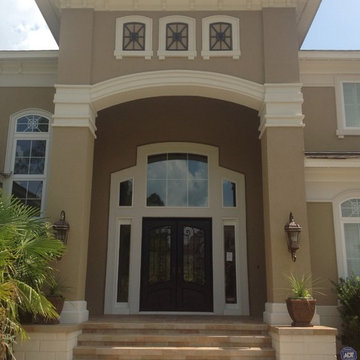
Front of The Vista Costa Rica - Plans available at www.MartyWhite.net
Esempio della facciata di una casa ampia beige mediterranea a due piani con rivestimento in stucco
Esempio della facciata di una casa ampia beige mediterranea a due piani con rivestimento in stucco
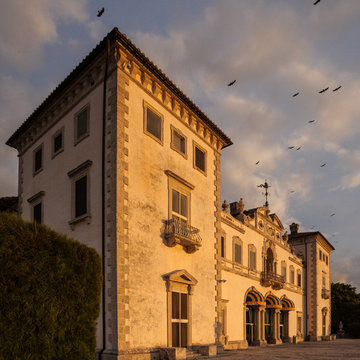
The back of Vizcaya faceing the sunrise over Biscayne Bay
photography by Bill Sumner
Esempio della facciata di una casa ampia beige mediterranea a tre piani con rivestimento in cemento
Esempio della facciata di una casa ampia beige mediterranea a tre piani con rivestimento in cemento
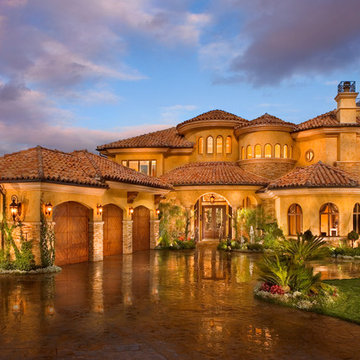
Idee per la villa ampia gialla mediterranea a due piani con rivestimento in stucco, tetto a padiglione e copertura in tegole
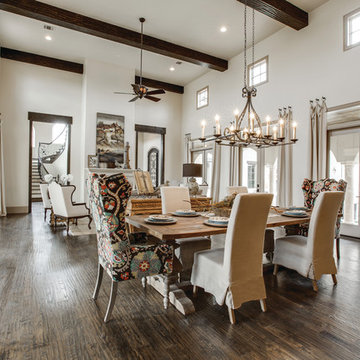
2 PAIGEBROOKE
WESTLAKE, TEXAS 76262
Live like Spanish royalty in our most realized Mediterranean villa ever. Brilliantly designed entertainment wings: open living-dining-kitchen suite on the north, game room and home theatre on the east, quiet conversation in the library and hidden parlor on the south, all surrounding a landscaped courtyard. Studding luxury in the west wing master suite. Children's bedrooms upstairs share dedicated homework room. Experience the sensation of living beautifully at this authentic Mediterranean villa in Westlake!
- See more at: http://www.livingbellavita.com/southlake/westlake-model-home
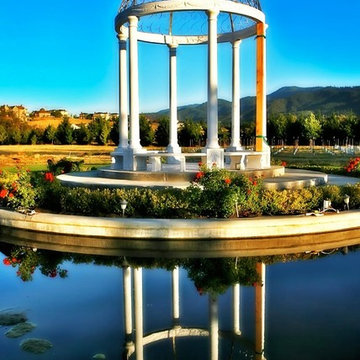
Mazor
Foto della facciata di una casa ampia beige mediterranea a tre piani con rivestimento in stucco
Foto della facciata di una casa ampia beige mediterranea a tre piani con rivestimento in stucco
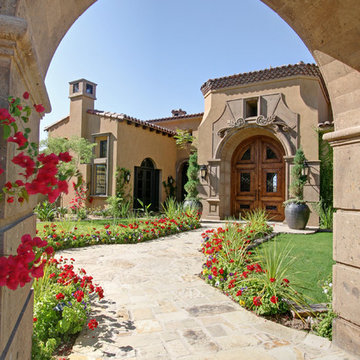
This Italian Villa entrance highlights a stone path leading to an arched wood double door.
Ispirazione per la villa ampia multicolore mediterranea a due piani con rivestimenti misti, tetto a capanna e copertura mista
Ispirazione per la villa ampia multicolore mediterranea a due piani con rivestimenti misti, tetto a capanna e copertura mista
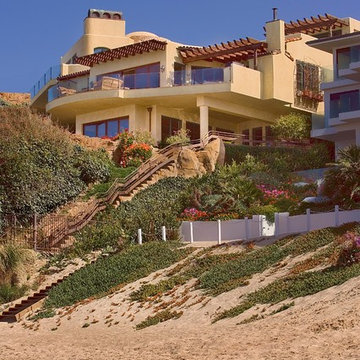
Lagunita Community
Laguna Beach, California
Foto della facciata di una casa ampia beige mediterranea a tre piani con rivestimento in stucco e tetto piano
Foto della facciata di una casa ampia beige mediterranea a tre piani con rivestimento in stucco e tetto piano
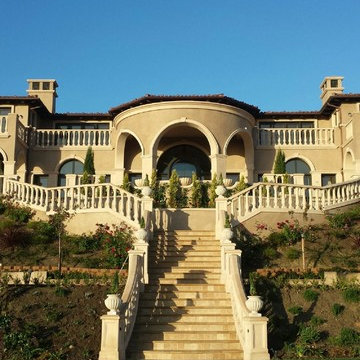
Foto della villa ampia beige mediterranea a due piani con rivestimento in stucco, tetto a padiglione e copertura in tegole
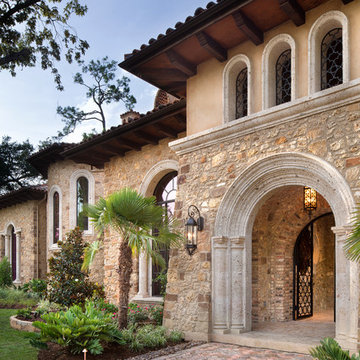
Piston Design
Idee per la facciata di una casa ampia marrone mediterranea a tre piani con rivestimenti misti
Idee per la facciata di una casa ampia marrone mediterranea a tre piani con rivestimenti misti
12.460 Foto di case e interni mediterranei
4


















