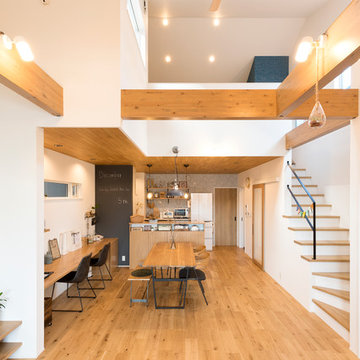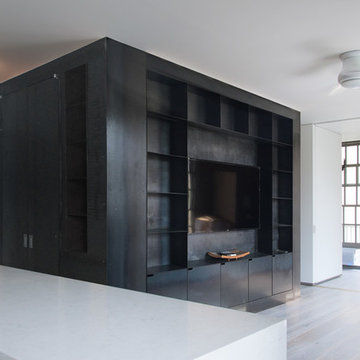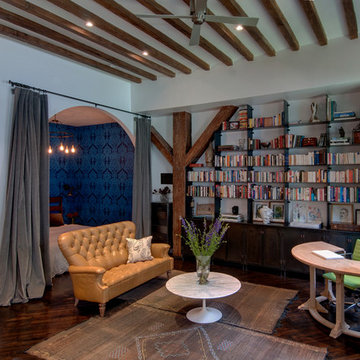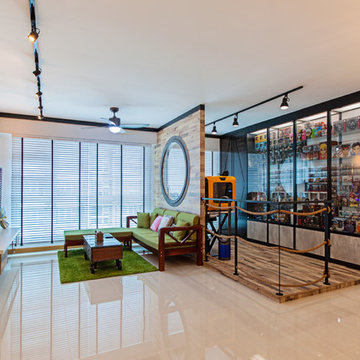Foto di case e interni industriali
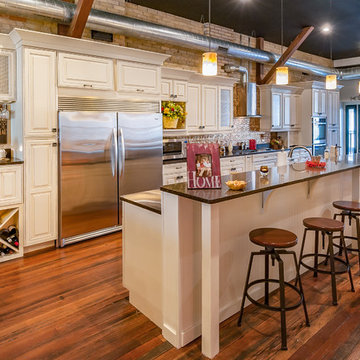
6000 sq. ft. eclectic downtown condo, right on the Kalamazoo Mall.
Photo By Kristian Walker
Immagine di una cucina industriale con ante con bugna sagomata, ante bianche, elettrodomestici in acciaio inossidabile e pavimento in legno massello medio
Immagine di una cucina industriale con ante con bugna sagomata, ante bianche, elettrodomestici in acciaio inossidabile e pavimento in legno massello medio
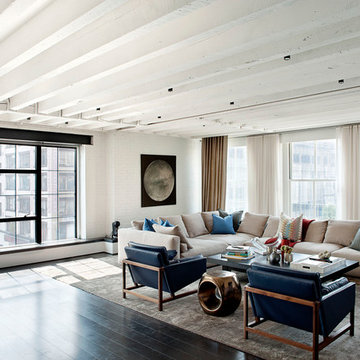
Copyright @ Emily Andrews. All rights reserved.
Immagine di un soggiorno industriale aperto con pareti bianche e tappeto
Immagine di un soggiorno industriale aperto con pareti bianche e tappeto
Trova il professionista locale adatto per il tuo progetto
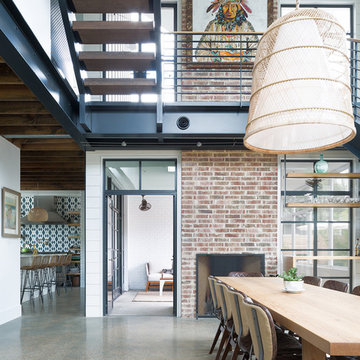
Dolan Geiman original Native American art. Hand-cut vintage paper collage with metal frame constructed from vintage ceiling tile. A modern industrial farmhouse in Austin, Texas Photo by Leonid Furmansky. Architect Restructure Studio.
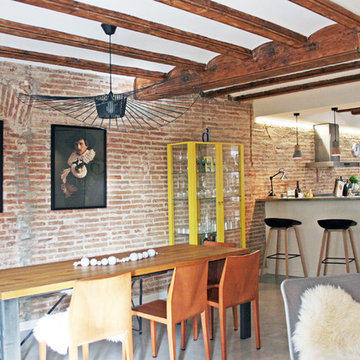
Fotografía: Manuel Lloret
Idee per una sala da pranzo aperta verso il soggiorno industriale di medie dimensioni con pareti marroni, pavimento in cemento, nessun camino e pavimento grigio
Idee per una sala da pranzo aperta verso il soggiorno industriale di medie dimensioni con pareti marroni, pavimento in cemento, nessun camino e pavimento grigio
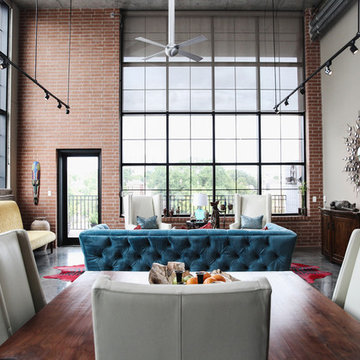
Designed by Carol Estrada at Estrada interior design
Photo by Jon McConnell
Ispirazione per una sala da pranzo industriale
Ispirazione per una sala da pranzo industriale
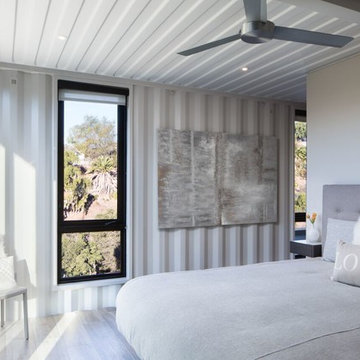
Idee per una camera matrimoniale industriale con pareti beige, parquet chiaro e pavimento beige
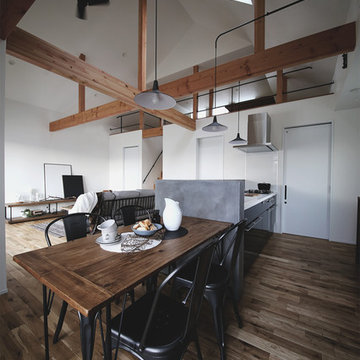
狭小地は居室も狭いという考えではなく、垂直方向の空間の広がりにより想像以上の大空間を演出している。
のびやかな空間とリズムを出すための2階建てへのこだわり。
Idee per una sala da pranzo aperta verso il soggiorno industriale con pareti bianche, parquet scuro e pavimento marrone
Idee per una sala da pranzo aperta verso il soggiorno industriale con pareti bianche, parquet scuro e pavimento marrone

This young man LOVES football, especially the Seahawks. He didn't want his room covered up in NFL bling, but desired a reflection of what he is interested in. He also desired an organized, yet, masculine, industrial, rustic feel, that reflects his teen lifestyle. USI incorporated a rugged, cage shelf, a rustic ledge and an industrial cylinder lamp, with a splash of color and some personalized NFL decor to finish the look.
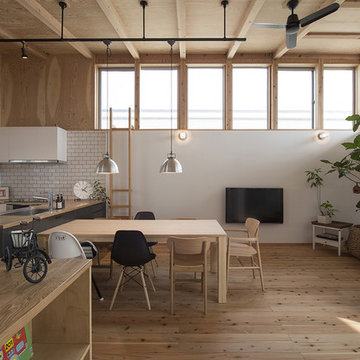
Foto di una sala da pranzo aperta verso il soggiorno industriale con pareti bianche, parquet chiaro e nessun camino
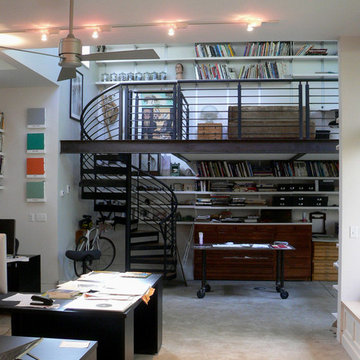
modern studio with reading loft in a studio addition to a preserved Second Empire house in Boulder, Colorado
Idee per uno studio industriale di medie dimensioni con pareti grigie e scrivania autoportante
Idee per uno studio industriale di medie dimensioni con pareti grigie e scrivania autoportante
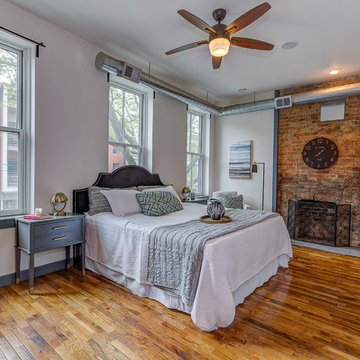
Photos by AG Real Estate Media
Immagine di una camera matrimoniale industriale di medie dimensioni con pareti bianche, pavimento in legno massello medio, camino classico, cornice del camino in mattoni e pavimento marrone
Immagine di una camera matrimoniale industriale di medie dimensioni con pareti bianche, pavimento in legno massello medio, camino classico, cornice del camino in mattoni e pavimento marrone
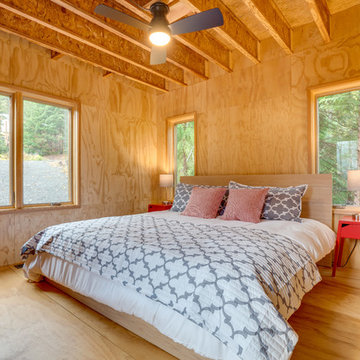
Ispirazione per una camera da letto industriale con pareti beige, parquet chiaro e pavimento beige
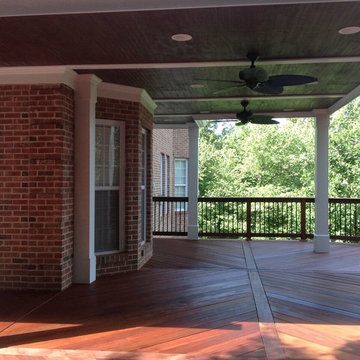
At Atlanta Porch & Patio we are dedicated to building beautiful custom porches, decks, and outdoor living spaces throughout the metro Atlanta area. Our mission is to turn our clients’ ideas, dreams, and visions into personalized, tangible outcomes. Clients of Atlanta Porch & Patio rest easy knowing each step of their project is performed to the highest standards of honesty, integrity, and dependability. Our team of builders and craftsmen are licensed, insured, and always up to date on trends, products, designs, and building codes. We are constantly educating ourselves in order to provide our clients the best services at the best prices.
We deliver the ultimate professional experience with every step of our projects. After setting up a consultation through our website or by calling the office, we will meet with you in your home to discuss all of your ideas and concerns. After our initial meeting and site consultation, we will compile a detailed design plan and quote complete with renderings and a full listing of the materials to be used. Upon your approval, we will then draw up the necessary paperwork and decide on a project start date. From demo to cleanup, we strive to deliver your ultimate relaxation destination on time and on budget.
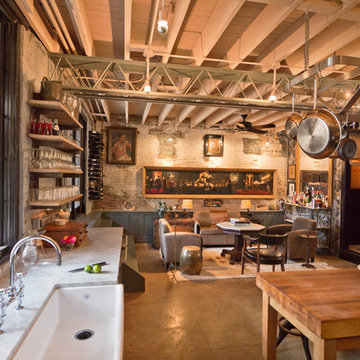
Bennett Frank McCarthy Architects, Inc.
Idee per una cucina industriale
Idee per una cucina industriale
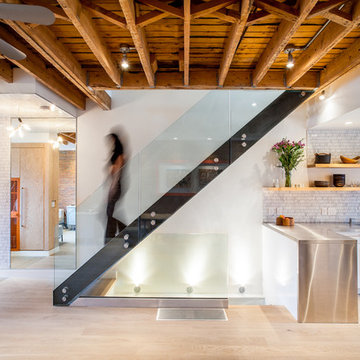
photo by Scott Norsworthy
Idee per una scala industriale con parapetto in vetro
Idee per una scala industriale con parapetto in vetro
Foto di case e interni industriali
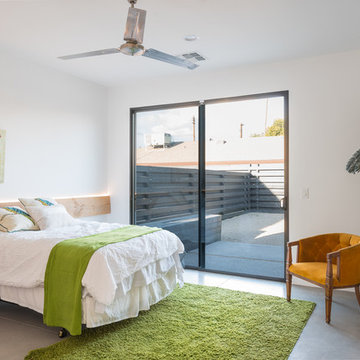
NEW. MODERN. AFFORDABLE! High-efficiency and eco-features meet modern design in this beautiful architect designed home with NO HOA! “Palo Verde” at twenty-nine by RD Design Team, Inc. is a completely new home with a most modern design. With a delicate “butterfly” roof and clean, steel, wood and stucco detailing, this home evokes the optimism of mid-century design with all of today’s energy efficiency and construction!
From finished concrete floors to the euro-style cabinets with quartz composite counters, no detail has been spared in making this home timeless! Stainless steel appliances, architectural faucets, lighting and custom details complete the clean and modern project.
“Palo Verde” has Three bedrooms, den/office, two bathrooms and two car garage, natural gas cooktop and service, all in a super arcadia-feel location, close to the mid-town corridor; just an easy drive to Airport, Arcadia, Scottsdale, Biltmore Mall and Downtown! Sale requires assumption of the 3 year Envision Security System service.
5


















