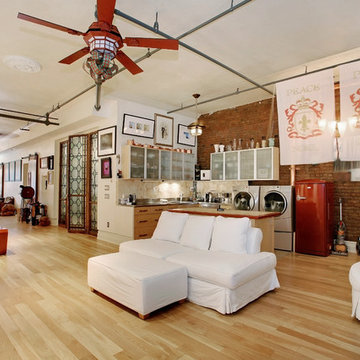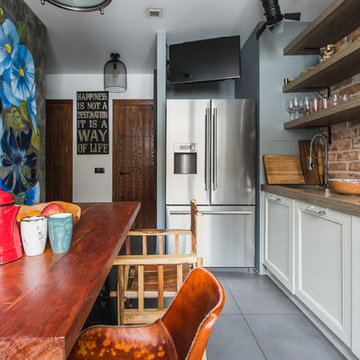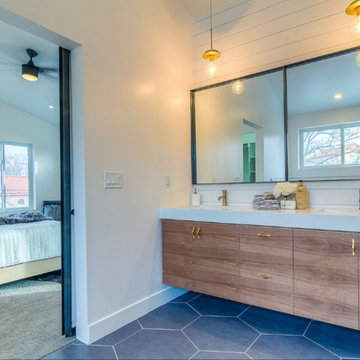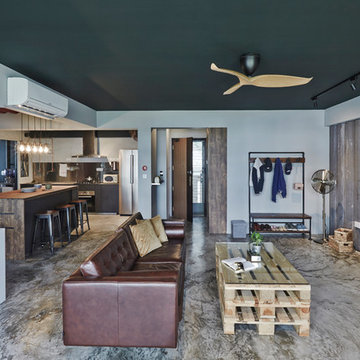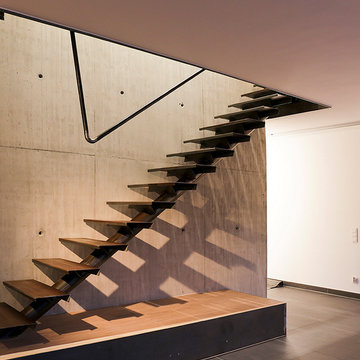Foto di case e interni industriali
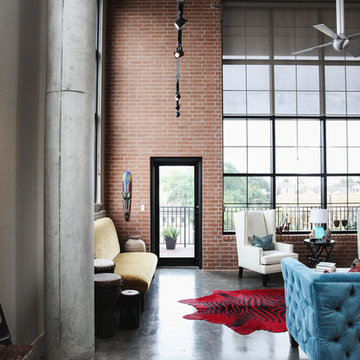
Designed by Carol Estrada at Estrada interior design
Photo by Jon McConnell
Immagine di un soggiorno industriale
Immagine di un soggiorno industriale
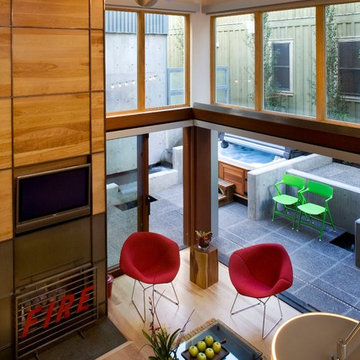
Esempio di un grande soggiorno industriale chiuso con pareti bianche, parquet chiaro, camino classico, TV a parete e pavimento marrone
Trova il professionista locale adatto per il tuo progetto
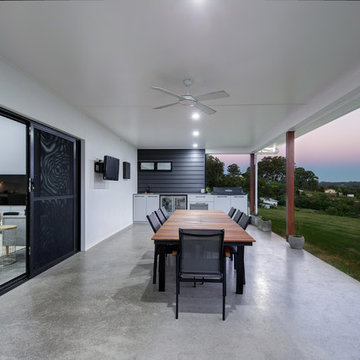
Immagine di un grande patio o portico industriale dietro casa con lastre di cemento e un tetto a sbalzo
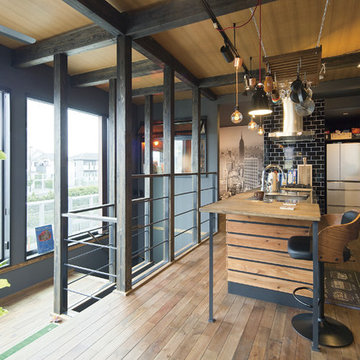
目の前には大きなFIX窓があり、キッチンに立ちながらでも外が眺められる間取りに。
決して23坪には見えない解放感を演出。
Esempio di una cucina parallela industriale con lavello a vasca singola, top in legno, pavimento in legno massello medio, penisola e pavimento marrone
Esempio di una cucina parallela industriale con lavello a vasca singola, top in legno, pavimento in legno massello medio, penisola e pavimento marrone
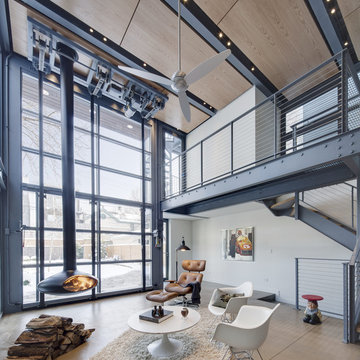
The addition is a two story space evoking the typology of an orangery - a glass enclosed structure used as a conservatory, common in England where the owners have lived. Evan Thomas Photography
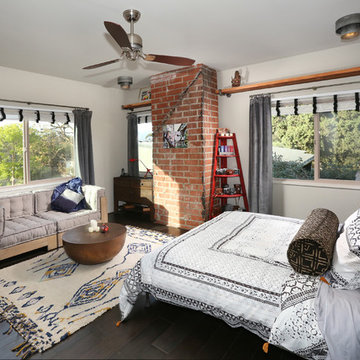
Tom Queally Photography
Full Home Renovation and Addition. Industrial Artist Style.
We removed most of the walls in the existing house and create a bridge to the addition over the detached garage. We created an very open floor plan which is industrial and cozy. Both bathrooms and the first floor have cement floors with a specialty stain, and a radiant heat system. We installed a custom kitchen, custom barn doors, custom furniture, all new windows and exterior doors. We loved the rawness of the beams and added corrugated tin in a few areas to the ceiling. We applied American Clay to many walls, and installed metal stairs. This was a fun project and we had a blast!
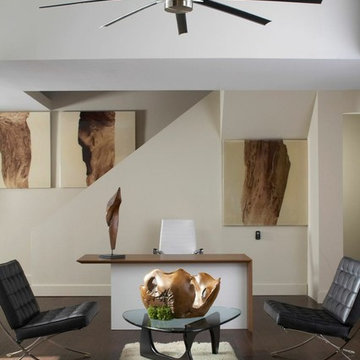
Foto di un ufficio industriale di medie dimensioni con pareti bianche, pavimento in legno massello medio, nessun camino e scrivania incassata
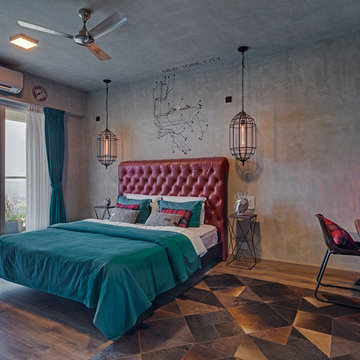
Foto di una camera da letto industriale con pareti grigie, parquet scuro e pavimento marrone
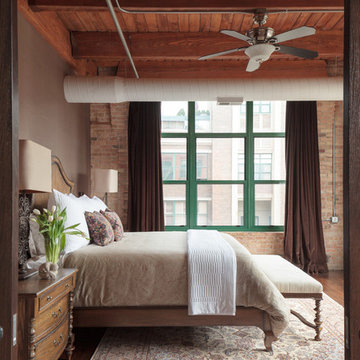
Idee per una camera da letto industriale con pareti grigie, parquet scuro e pavimento marrone
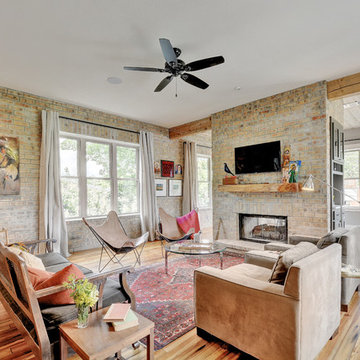
Esempio di un soggiorno industriale con pavimento in legno massello medio, camino bifacciale, cornice del camino in mattoni e TV a parete
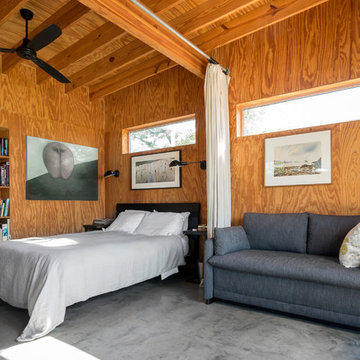
BILL SALLANS
Ispirazione per una camera da letto industriale con pavimento in cemento
Ispirazione per una camera da letto industriale con pavimento in cemento
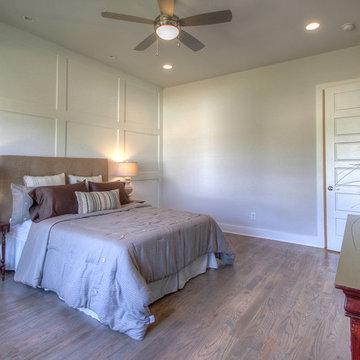
Ispirazione per una grande camera matrimoniale industriale con pareti grigie, parquet scuro e nessun camino
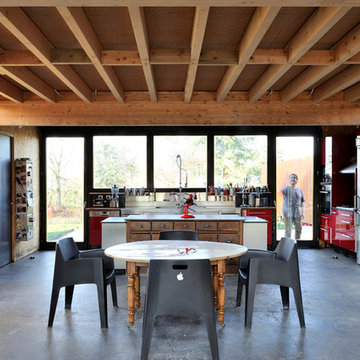
Frenchie Cristogatin
Foto di grandi case e interni industriali
Foto di grandi case e interni industriali
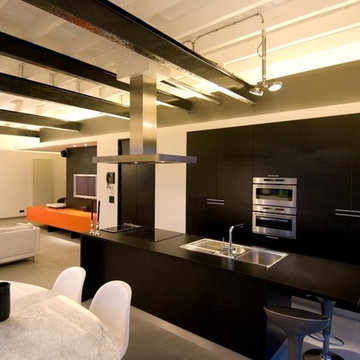
Immagine di una cucina industriale con lavello da incasso, ante lisce, ante nere e elettrodomestici in acciaio inossidabile
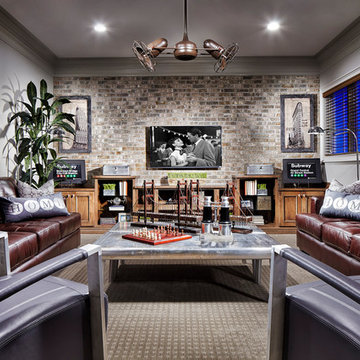
Eric Lucero
Foto di un grande soggiorno industriale aperto con pareti grigie, moquette e TV a parete
Foto di un grande soggiorno industriale aperto con pareti grigie, moquette e TV a parete
Foto di case e interni industriali
4


















