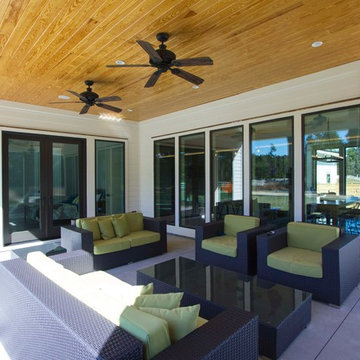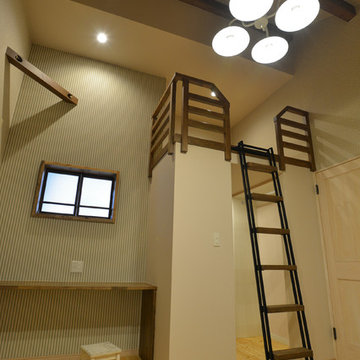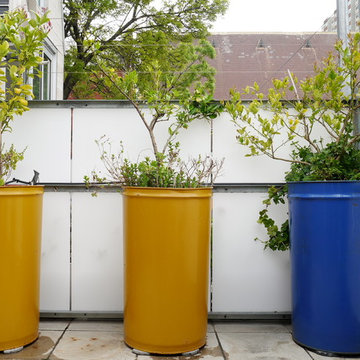Foto di case e interni industriali

Immagine di una piccola camera da letto industriale con pareti bianche, pavimento in cemento, pavimento grigio e soffitto a volta
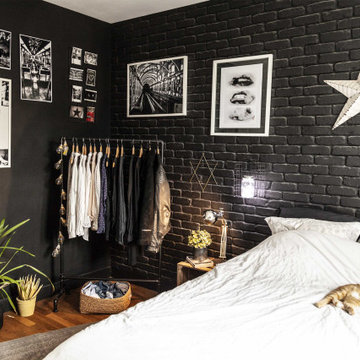
Décoration d'une chambre parentale dans un esprit industriel. Ici après les travaux. Sur le thème du Noir et blanc traité dans un esprit industriel: pose de briques de parements sur le mur principal peintes en noir, un portant en métal tubulaire noir, les photos des propriétaires décorent les murs. Le parquet ancien à été restauré et apporte de la chaleur à la pièce.
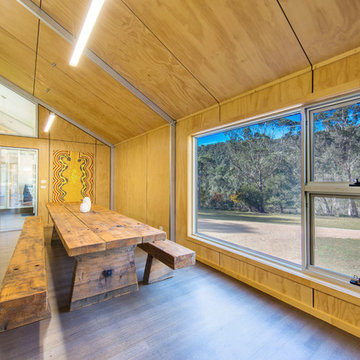
Simon Dallinger
Immagine di una sala da pranzo aperta verso la cucina industriale di medie dimensioni con pareti marroni e pavimento in legno massello medio
Immagine di una sala da pranzo aperta verso la cucina industriale di medie dimensioni con pareti marroni e pavimento in legno massello medio

Immagine di un grande soggiorno industriale aperto con pareti marroni, camino classico, cornice del camino in mattoni, pavimento grigio e pareti in mattoni
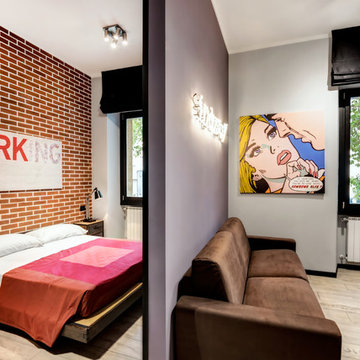
Stefano Roscetti
Esempio di una piccola camera da letto industriale con pareti rosse e pavimento in gres porcellanato
Esempio di una piccola camera da letto industriale con pareti rosse e pavimento in gres porcellanato

We were honored to work with CLB Architects on the Riverbend residence. The home is clad with our Blackened Hot Rolled steel panels giving the exterior an industrial look. Steel panels for the patio and terraced landscaping were provided by Brandner Design. The one-of-a-kind entry door blends industrial design with sophisticated elegance. Built from raw hot rolled steel, polished stainless steel and beautiful hand stitched burgundy leather this door turns this entry into art. Inside, shou sugi ban siding clads the mind-blowing powder room designed to look like a subway tunnel. Custom fireplace doors, cabinets, railings, a bunk bed ladder, and vanity by Brandner Design can also be found throughout the residence.

MP.
Immagine di una scala a "U" industriale di medie dimensioni con pedata in legno, alzata in legno e parapetto in cavi
Immagine di una scala a "U" industriale di medie dimensioni con pedata in legno, alzata in legno e parapetto in cavi

Зона гостиной.
Дизайн проект: Семен Чечулин
Стиль: Наталья Орешкова
Immagine di un soggiorno industriale di medie dimensioni e aperto con libreria, pareti grigie, pavimento in vinile, parete attrezzata, pavimento marrone e soffitto in legno
Immagine di un soggiorno industriale di medie dimensioni e aperto con libreria, pareti grigie, pavimento in vinile, parete attrezzata, pavimento marrone e soffitto in legno
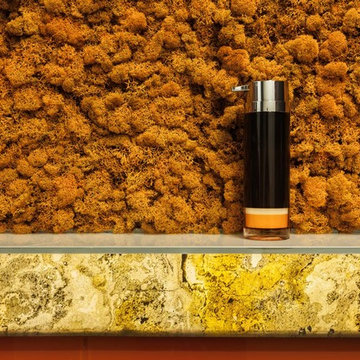
Мох (ягель) отлично чувствует себя во влажном помещении, не сохнет и не нуждается в уходе.
Архитектор: Гайк Асатрян
Idee per una stanza da bagno con doccia industriale di medie dimensioni con WC sospeso, piastrelle arancioni, piastrelle di vetro, pavimento in gres porcellanato, lavabo a bacinella, pavimento nero, doccia aperta, ante lisce, ante gialle, zona vasca/doccia separata e pareti multicolore
Idee per una stanza da bagno con doccia industriale di medie dimensioni con WC sospeso, piastrelle arancioni, piastrelle di vetro, pavimento in gres porcellanato, lavabo a bacinella, pavimento nero, doccia aperta, ante lisce, ante gialle, zona vasca/doccia separata e pareti multicolore
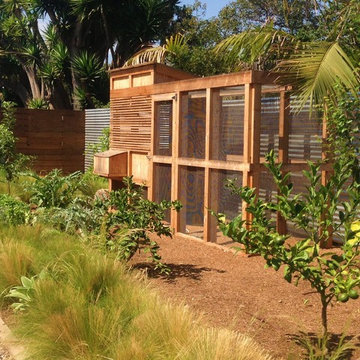
Custom designed front yard chicken coop made of western red cedar. Plantings in the foreground include Feather Grass, multiple citrus varieties, and edible artichokes.
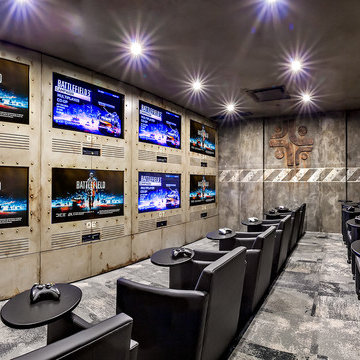
A very cool multi player gaming room. Many Thanks to Tom Johnson of Open Art Inc. who was responsible for the artistic design, build, and paint of this unique and fun space!

With its gabled rectangular form and black iron cladding, this clever new build makes a striking statement yet complements its natural environment.
Internally, the house has been lined in chipboard with negative detailing. Polished concrete floors not only look stylish but absorb the sunlight that floods in, keeping the north-facing home warm.
The bathroom also features chipboard and two windows to capture the outlook. One of these is positioned at the end of the shower to bring the rural views inside.
Floor-to-ceiling dark tiles in the shower alcove make a stunning contrast to the wood. Made on-site, the concrete vanity benchtops match the imported bathtub and vanity bowls.
Doors from each of the four bedrooms open to their own exposed aggregate terrace, landscaped with plants and boulders.
Attached to the custom kitchen island is a lowered dining area, continuing the chipboard theme. The cabinets and benchtops match those in the bathrooms and contrast with the rest of the open-plan space.
A lot has been achieved in this home on a tight budget.
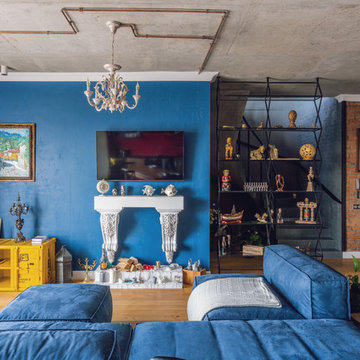
Михаил Чекалов
Foto di un soggiorno industriale aperto con pavimento in legno massello medio, pavimento marrone, pareti blu e TV a parete
Foto di un soggiorno industriale aperto con pavimento in legno massello medio, pavimento marrone, pareti blu e TV a parete
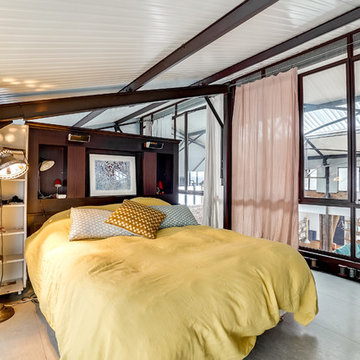
Vue sur la chambre parentale.
Derrière la tête de lit se trouve une salle de bains.
La chambre est située à l'étage et dispose d'une vue sur tout le séjour.
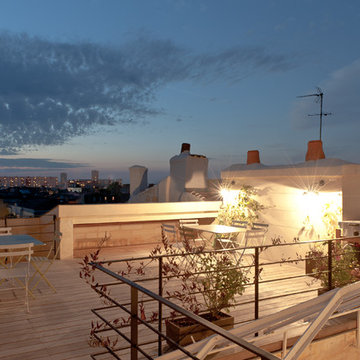
Esempio di una grande terrazza industriale sul tetto e sul tetto con nessuna copertura
Foto di case e interni industriali
3




















