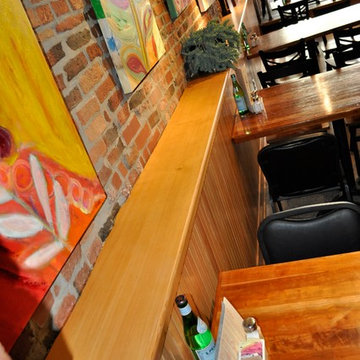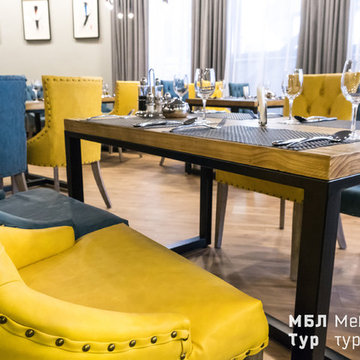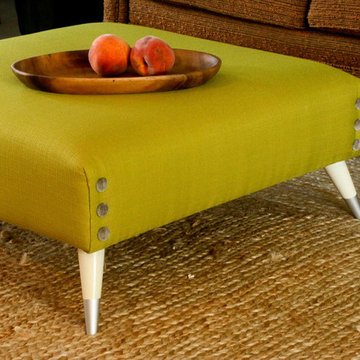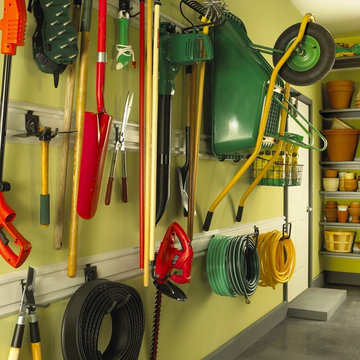Foto di case e interni industriali
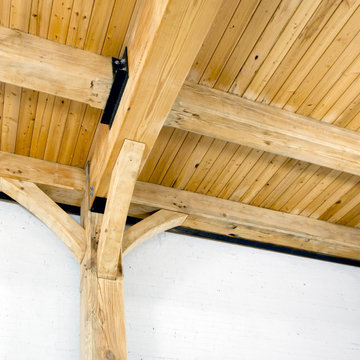
We here at PBC love a great project, especially when it involves one of our favorite local non-profit organizations. Kids Making It is a youth woodworking program that teaches valuable vocational, entrepreneurial and life skills to at-risk, low income, and disadvantaged kids. At KMI they strive to keep local kids in school, out of trouble, and on a path to a successful future. It is an amazing organization that is all heart, and one that we are proud to have been involved with for several years.
When Jimmy Pierce, founder and executive director of KMI, came to PBC with a specific need (more space) and general idea of what he wanted we knew that we had to be a part of it. As with all of our projects, the addition to the current Kids Making It building started as a design-build consultation. We called upon our friend and amazing architect Rob Romero to sit down with us, along with Jimmy and KMI program director, Andy Crowther to discuss the possibilities. The specific focus was on creating a space that KMI could use as they continued to grow their organization. Jimmy and Andy wanted a place where they could train the students in new trades and take the wood-working that they had already learned a step further. They needed open and they needed BIG. That’s where the timber framing came in.
Timber framing is a style of building construction that uses heavy timber frames as opposed to more slender lumber. It is post and beam construction, built like furniture using wood joinery to hold the framing in place. This type of construction has been around for hundreds of years but isn’t used as commonly as it once was due to the high cost of materials and specialized tradespeople that it requires. That’s where Atlantic Barn and Timber Company came in, they heard about the need and answered the call. Very graciously, they offered to erect the timber framing for free. And just like that the materials and equipment arrived, the frames were assembled, stood up, and secured in place…all on that little corner of 7th and Castle Street.
At 2,257 square feet, the first floor will be the home to the new storefront, a large (class)room, and a storage bay for donated materials. The second floor of the addition will measure 1,982 square feet and offer an open space, offices, a full bathroom, conference room, and aforementioned decks overlooking the front and the rear of the building.
PBC Design + Build is beyond proud to be a part of such a wonderful project, and we consider ourselves very fortunate to be able to aid in KMI’s mission.
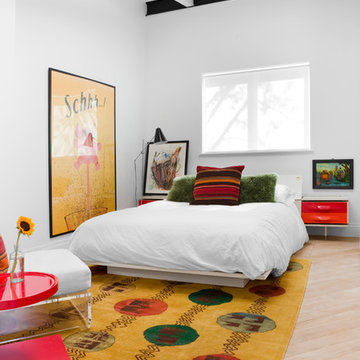
A bright color palette makes the guest bedroom pop.
Photo by Adam Milliron
Ispirazione per una camera degli ospiti industriale di medie dimensioni con pareti bianche, parquet chiaro e pavimento marrone
Ispirazione per una camera degli ospiti industriale di medie dimensioni con pareti bianche, parquet chiaro e pavimento marrone
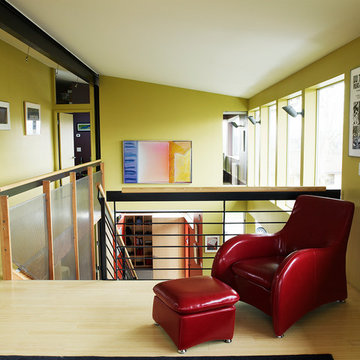
Tom Barwick
Ispirazione per un piccolo soggiorno industriale stile loft con pavimento in bambù e pareti verdi
Ispirazione per un piccolo soggiorno industriale stile loft con pavimento in bambù e pareti verdi
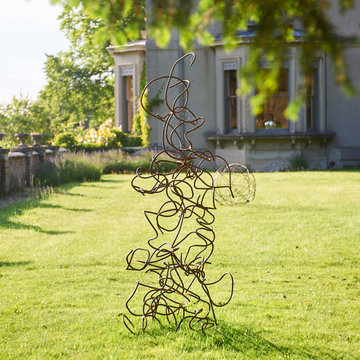
brush64 are now taking commissions for twisted steel sculptures. These are completely original and bespoke. No one will be the same.
The steel bars are twisted by hand in a random fashion and then welded to build up the sculpture.
The steel is 10mm
The steel will quickly develop a coating of rust to give that very contemporary patina.
The one shown is 183cm high with the base at its widest being 83cm.
The sculpture thou reasonably heavy can easily be moved.
Please do email us to discuss as also the delivery will be on an individual basis.
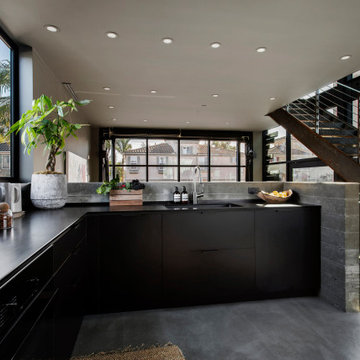
Esempio di una cucina a L industriale di medie dimensioni con lavello a vasca singola, ante lisce, ante nere, paraspruzzi grigio, elettrodomestici in acciaio inossidabile, nessuna isola, pavimento grigio e top nero
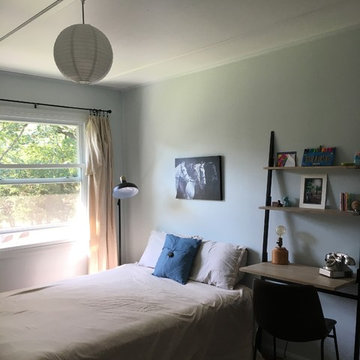
Immagine di una camera degli ospiti industriale di medie dimensioni con pavimento in legno massello medio e pareti grigie

Idee per una grande cucina industriale con lavello integrato, ante lisce, ante gialle, top in acciaio inossidabile, paraspruzzi multicolore, paraspruzzi con piastrelle di vetro, elettrodomestici in acciaio inossidabile, pavimento in laminato e pavimento marrone
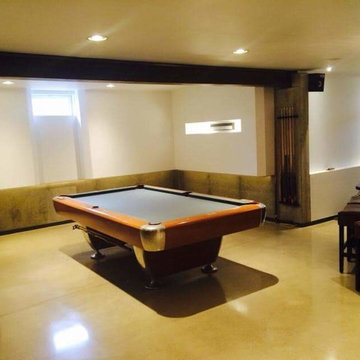
Jason Grimes
Idee per una grande taverna industriale seminterrata con pareti bianche e pavimento in cemento
Idee per una grande taverna industriale seminterrata con pareti bianche e pavimento in cemento
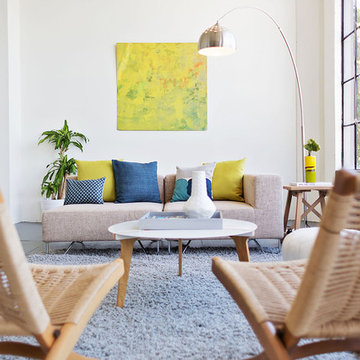
Photography by Liz Rusby
Idee per un soggiorno industriale aperto con pareti bianche, pavimento in cemento e nessuna TV
Idee per un soggiorno industriale aperto con pareti bianche, pavimento in cemento e nessuna TV
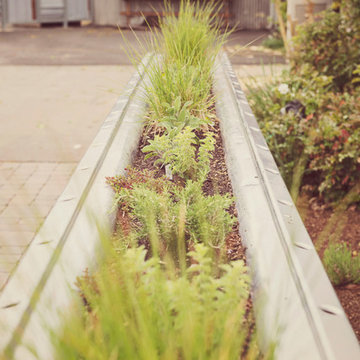
Vintage steel washing trough planted with a mixture of culinary herbs and structural bunchgrasses.
Ispirazione per un grande giardino xeriscape industriale esposto in pieno sole in cortile in estate con un giardino in vaso e pavimentazioni in cemento
Ispirazione per un grande giardino xeriscape industriale esposto in pieno sole in cortile in estate con un giardino in vaso e pavimentazioni in cemento
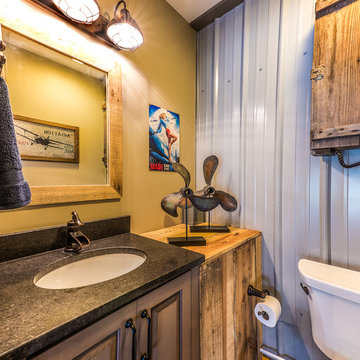
D Randolph Foulds Photography
Immagine di un bagno di servizio industriale con ante con bugna sagomata, WC a due pezzi e lavabo sottopiano
Immagine di un bagno di servizio industriale con ante con bugna sagomata, WC a due pezzi e lavabo sottopiano
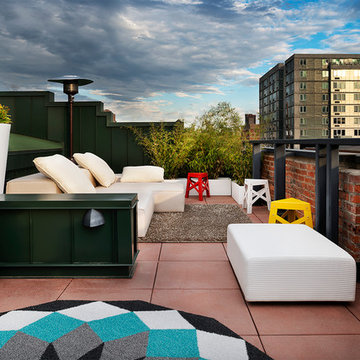
James Maynard
Foto di una terrazza industriale sul tetto e sul tetto con un giardino in vaso e nessuna copertura
Foto di una terrazza industriale sul tetto e sul tetto con un giardino in vaso e nessuna copertura
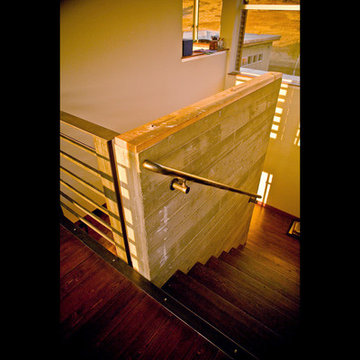
Esempio di una scala a "U" industriale con pedata in legno e nessuna alzata
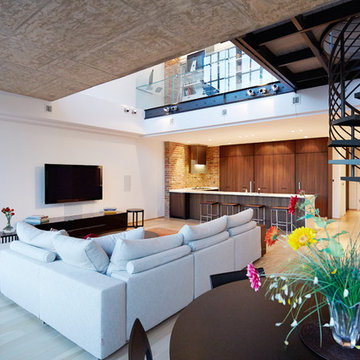
sagart studio
Immagine di un grande soggiorno industriale con pareti bianche, parquet chiaro, nessun camino, TV a parete e pavimento beige
Immagine di un grande soggiorno industriale con pareti bianche, parquet chiaro, nessun camino, TV a parete e pavimento beige
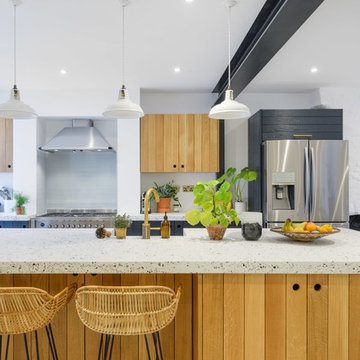
We had the awesome job of designing a one of a kind kitchen along with the rest entire lower ground floor space inside of this vast Victorian terrace just around the corner in London Fields.
Highlights include a huge & entirely bespoke designed, hand made kitchen. With savage band sawn and treated oak doors & hand poured Terrazzo worktops adding incredible character and texture to the epic space.
Foto di case e interni industriali
7


















