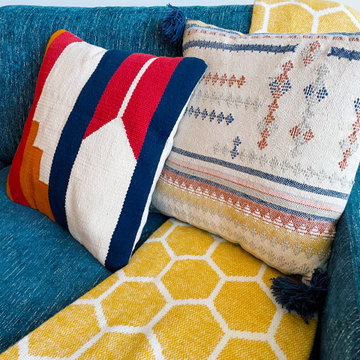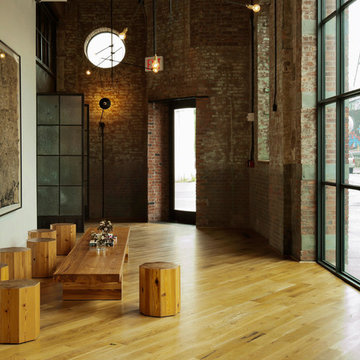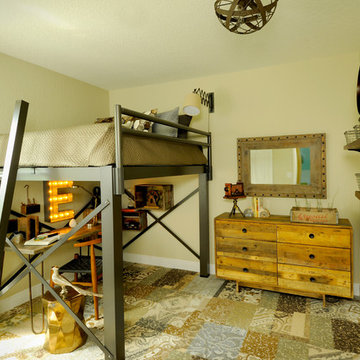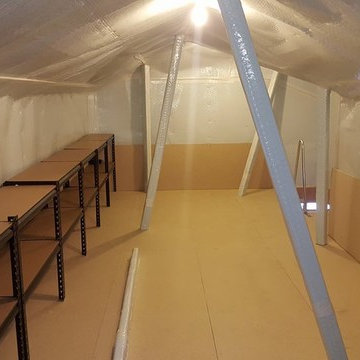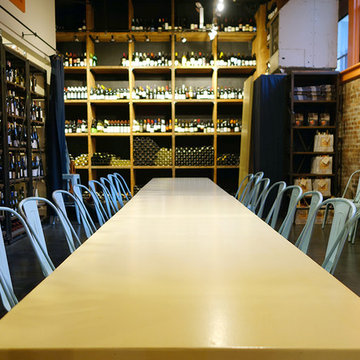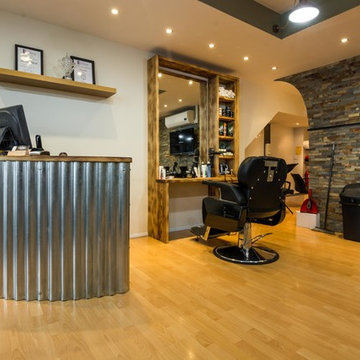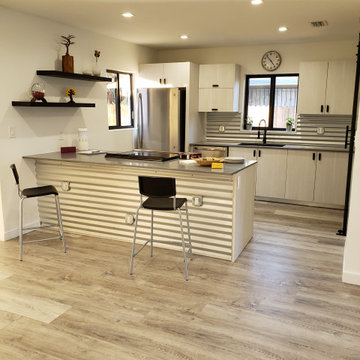Foto di case e interni industriali
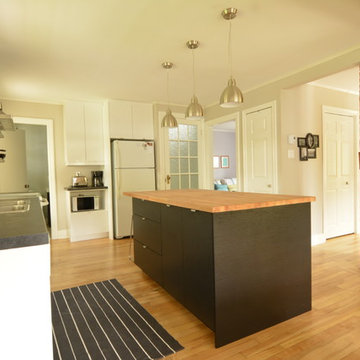
cathia Dion
Ispirazione per una piccola cucina industriale con ante lisce, top in legno, paraspruzzi con piastrelle di vetro e parquet chiaro
Ispirazione per una piccola cucina industriale con ante lisce, top in legno, paraspruzzi con piastrelle di vetro e parquet chiaro
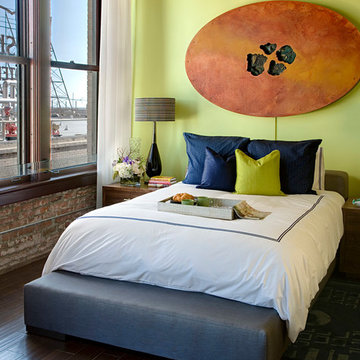
David Blank
Idee per una camera da letto industriale con pareti verdi, parquet scuro e nessun camino
Idee per una camera da letto industriale con pareti verdi, parquet scuro e nessun camino
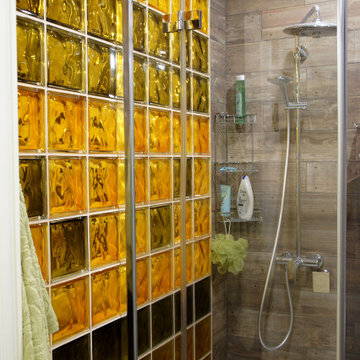
Душевая стекло со стекло блоками
Idee per una piccola stanza da bagno con doccia industriale con ante lisce, ante marroni, doccia ad angolo, WC a due pezzi, piastrelle marroni, piastrelle in gres porcellanato, pareti marroni, pavimento in gres porcellanato, pavimento marrone, top bianco, toilette, un lavabo e mobile bagno sospeso
Idee per una piccola stanza da bagno con doccia industriale con ante lisce, ante marroni, doccia ad angolo, WC a due pezzi, piastrelle marroni, piastrelle in gres porcellanato, pareti marroni, pavimento in gres porcellanato, pavimento marrone, top bianco, toilette, un lavabo e mobile bagno sospeso
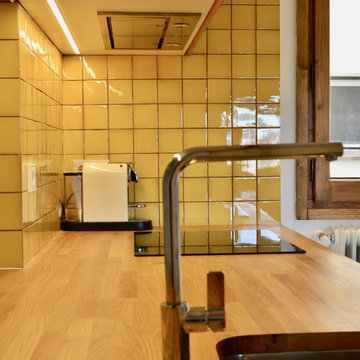
Una cocina abierta a todos los espacios muy funcional.
Foto di una grande cucina ad ambiente unico industriale con lavello sottopiano, ante lisce, ante bianche, top in legno, paraspruzzi giallo, paraspruzzi con piastrelle in ceramica, elettrodomestici in acciaio inossidabile, pavimento in cemento, penisola, pavimento grigio e top marrone
Foto di una grande cucina ad ambiente unico industriale con lavello sottopiano, ante lisce, ante bianche, top in legno, paraspruzzi giallo, paraspruzzi con piastrelle in ceramica, elettrodomestici in acciaio inossidabile, pavimento in cemento, penisola, pavimento grigio e top marrone
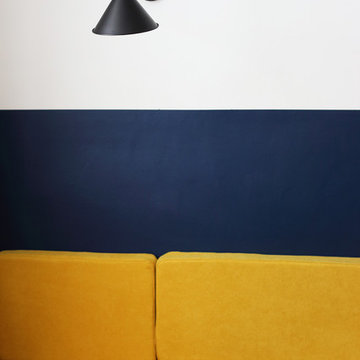
The idea was to create functional space with a bit of attitude, to reflect the owner's character. The apartment balances minimalism, industrial furniture (lamps and Bertoia chairs), white brick and kitchen in the style of a "French boulangerie".
Open kitchen and living room, painted in white and blue, are separated by the island, which serves as both kitchen table and dining space.
Bespoke furniture play an important storage role in the apartment, some of them having double functionalities, like the bench, which can be converted to a bed.
The richness of the navy color fills up the apartment, with the contrasting white and touches of mustard color giving that edgy look.
Ola Jachymiak Studio
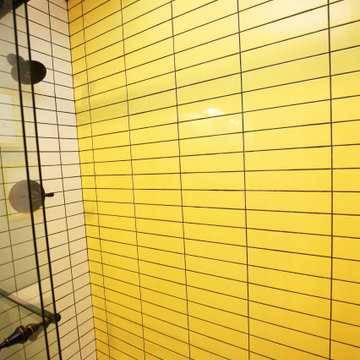
The ceramic subway tile in "Sunflower" by Canvas became the inspiration for our bathroom design. Our client was looking for a bold, colorful space with an industrial vibe.
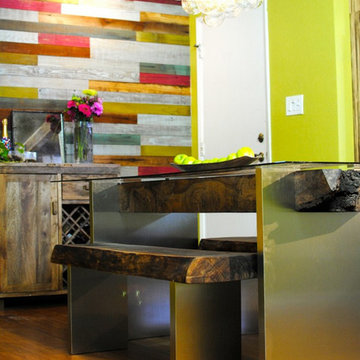
Bold and bright, centering around re-purposed beam, maximizing space for entertaining. Includes custom designed dining table with reclaimed walnut, glass, and metal. Custom designed chandelier using glass globes and twine.
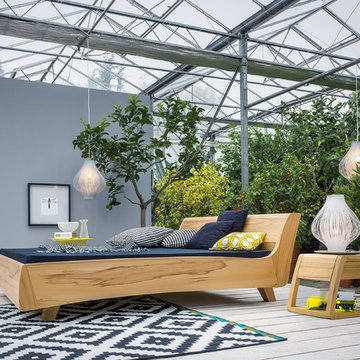
Modernes Massivholzbett Balena
Ispirazione per una grande veranda industriale con parquet chiaro, nessun camino, soffitto in vetro e pavimento bianco
Ispirazione per una grande veranda industriale con parquet chiaro, nessun camino, soffitto in vetro e pavimento bianco
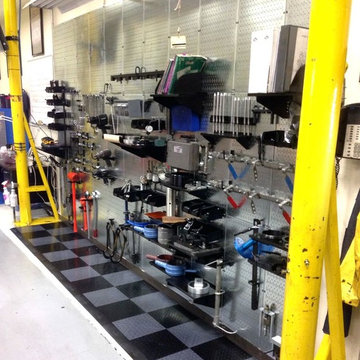
Wall Control pegboard is attractive, heavy-duty, and lasts a lifetime, which is why industries throughout North America and Europe trust the Wall Control pegboard storage system for their Six Sigma, 5S, and lean manufacturing initiatives. Wall Control’s high-strength, modular pegboard panels and versatile slotted hook and shelving systems help reduce wasted time and resources, and standardize processes for both Fortune 500 companies and the mom-and-pop shops on Main Street.
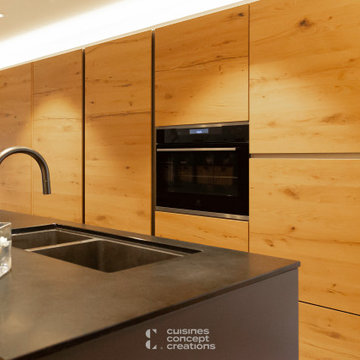
Cuisine Sans poignée modèle Way de Snaidero
Mixe de façades en placage chêne industriel et de laque mate graphite
Plans de travail en granit du zimbabwé finition adoucie
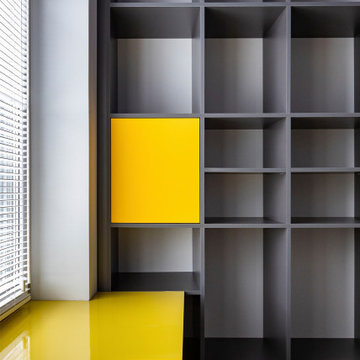
Ispirazione per una cameretta per bambini da 4 a 10 anni industriale di medie dimensioni con pareti grigie, pavimento in laminato, pavimento grigio e carta da parati
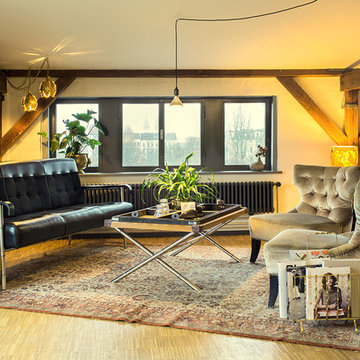
Virginia Garfunkel
Foto di un soggiorno industriale aperto e di medie dimensioni con pareti gialle, pavimento in legno massello medio e pavimento marrone
Foto di un soggiorno industriale aperto e di medie dimensioni con pareti gialle, pavimento in legno massello medio e pavimento marrone
Foto di case e interni industriali
9


















