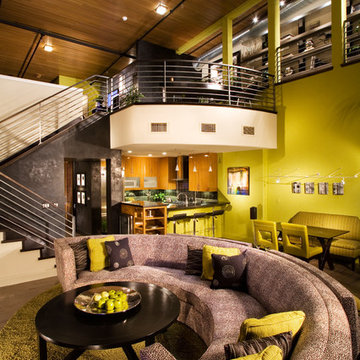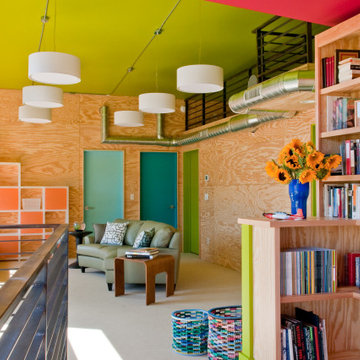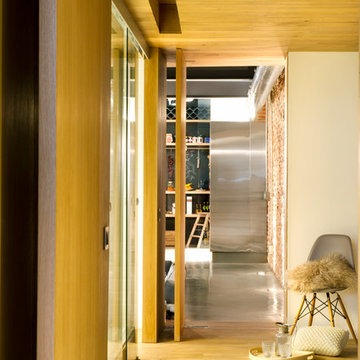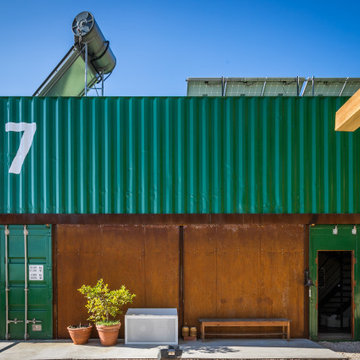Foto di case e interni industriali

This beautiful Pocono Mountain home resides on over 200 acres and sits atop a cliff overlooking 3 waterfalls! Because the home already offered much rustic and wood elements, the kitchen was well balanced out with cleaner lines and an industrial look with many custom touches for a very custom home.
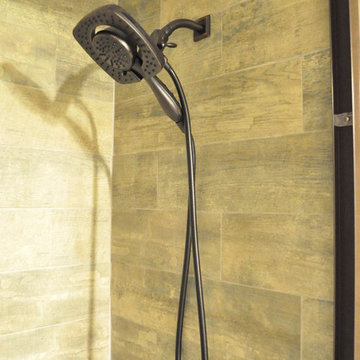
Ispirazione per una piccola stanza da bagno per bambini industriale con lavabo sottopiano, ante in stile shaker, ante in legno bruno, top in granito, vasca sottopiano, vasca/doccia, WC a due pezzi, piastrelle marroni, piastrelle in ceramica e pavimento con piastrelle in ceramica

Idee per un piccolo soggiorno industriale con sala formale, pareti bianche e parquet scuro
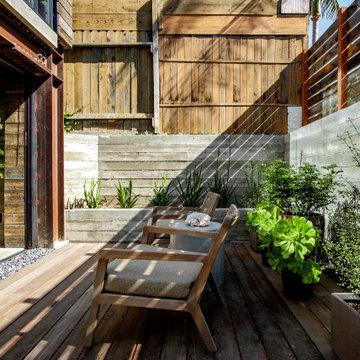
Ispirazione per una privacy sulla terrazza industriale di medie dimensioni con nessuna copertura e parapetto in legno
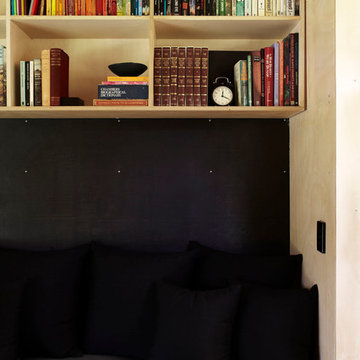
Internal spaces on the contrary display a sense of warmth and softness, with the use of materials such as locally sourced Cypress Pine and Hoop Pine plywood panels throughout.
Photography by Alicia Taylor

Sorgfältig ausgewählte Materialien wie die heimische Eiche, Lehmputz an den Wänden sowie eine Holzakustikdecke prägen dieses Interior. Hier wurde nichts dem Zufall überlassen, sondern alles integriert sich harmonisch. Die hochwirksame Akustikdecke von Lignotrend sowie die hochwertige Beleuchtung von Erco tragen zum guten Raumgefühl bei. Was halten Sie von dem Tunnelkamin? Er verbindet das Esszimmer mit dem Wohnzimmer.

alyssa kirsten
Immagine di una piccola sala da pranzo aperta verso il soggiorno industriale con pareti grigie, pavimento in legno massello medio, camino classico e cornice del camino in legno
Immagine di una piccola sala da pranzo aperta verso il soggiorno industriale con pareti grigie, pavimento in legno massello medio, camino classico e cornice del camino in legno
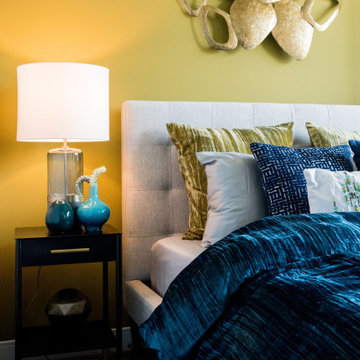
I wanted to add a bit more softness and feminity into the bedroom so I brought in a few pops of pink to balance out all of the deep teal hues of the main space. I also tied in the industrial loft style construction with the addition of metal and glass finishes.
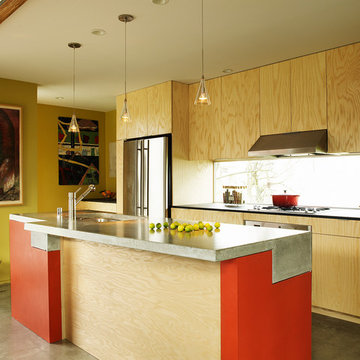
Tom Barwick
Foto di una cucina industriale con lavello a vasca singola, ante lisce, ante in legno chiaro, top in cemento, elettrodomestici in acciaio inossidabile e pavimento in cemento
Foto di una cucina industriale con lavello a vasca singola, ante lisce, ante in legno chiaro, top in cemento, elettrodomestici in acciaio inossidabile e pavimento in cemento
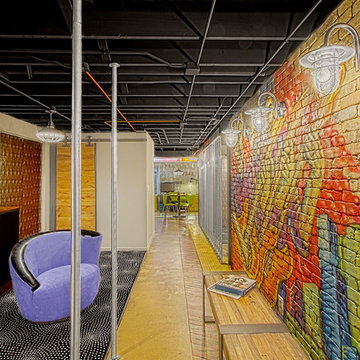
Here is a newly completed project I've been working on. My charge was to make functional spaces in a basement that included a bar, TV space, game space, office space and music room. The client was sharing some photos he'd taken in subways in NYC, Chicago and London, among others. These exciting images of his stimulated an idea: What if we used the subway as a motif for the entire basement project? This concept was enthusiastically endorsed. Months later, here are the results of this creative challenge.
Norman Sizemore

Laundry room with rustic wash basin sink and maple cabinets.
Hal Kearney, Photographer
Foto di una grande sala lavanderia industriale con lavello stile country, ante in legno chiaro, pareti gialle, pavimento in gres porcellanato, lavatrice e asciugatrice affiancate, ante con riquadro incassato e top in cemento
Foto di una grande sala lavanderia industriale con lavello stile country, ante in legno chiaro, pareti gialle, pavimento in gres porcellanato, lavatrice e asciugatrice affiancate, ante con riquadro incassato e top in cemento
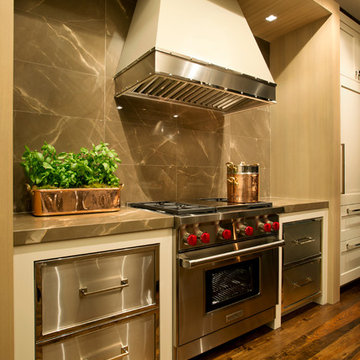
Combination of Exotic Wood and Custom Paint Color, with Solid Walnut Interiors. Large railed Shaker Doors.
Photos by: Matthew Horton
Esempio di una cucina industriale di medie dimensioni con lavello sottopiano, ante in stile shaker, ante beige, top in marmo, paraspruzzi marrone, paraspruzzi in lastra di pietra, elettrodomestici in acciaio inossidabile e parquet scuro
Esempio di una cucina industriale di medie dimensioni con lavello sottopiano, ante in stile shaker, ante beige, top in marmo, paraspruzzi marrone, paraspruzzi in lastra di pietra, elettrodomestici in acciaio inossidabile e parquet scuro

Ispirazione per un ufficio industriale di medie dimensioni con pareti marroni, pavimento in cemento, pavimento grigio, pareti in legno e scrivania autoportante

Published around the world: Master Bathroom with low window inside shower stall for natural light. Shower is a true-divided lite design with tempered glass for safety. Shower floor is of small cararra marble tile. Interior by Robert Nebolon and Sarah Bertram.
Robert Nebolon Architects; California Coastal design
San Francisco Modern, Bay Area modern residential design architects, Sustainability and green design
Matthew Millman: photographer
Link to New York Times May 2013 article about the house: http://www.nytimes.com/2013/05/16/greathomesanddestinations/the-houseboat-of-their-dreams.html?_r=0

The new basement is the ultimate multi-functional space. A bar, foosball table, dartboard, and glass garage door with direct access to the back provide endless entertainment for guests; a cozy seating area with a whiteboard and pop-up television is perfect for Mike's work training sessions (or relaxing!); and a small playhouse and fun zone offer endless possibilities for the family's son, James.
Foto di case e interni industriali
2


















