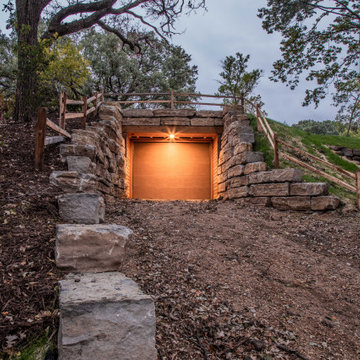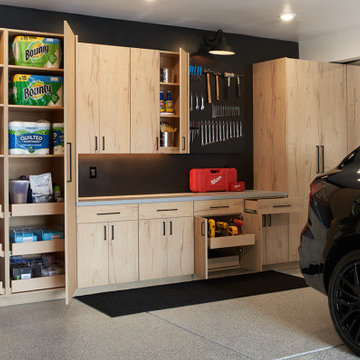Foto di case e interni industriali
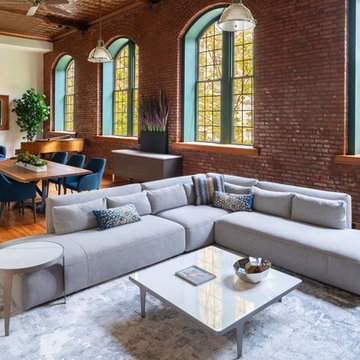
How to create zones in a space to define the areas and maintain a massive sense of scale with intimate elements
Ispirazione per un ampio soggiorno industriale aperto con pareti bianche e parquet chiaro
Ispirazione per un ampio soggiorno industriale aperto con pareti bianche e parquet chiaro
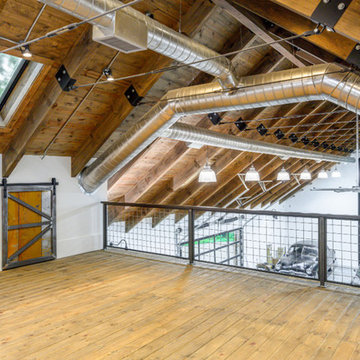
Immagine di un ampio garage per quattro o più auto indipendente industriale con ufficio, studio o laboratorio

Custom storage solutions was a must to incorporate in this kitchen for my clients.
amanda lee photography
Esempio di un'ampia cucina industriale con lavello sottopiano, ante con bugna sagomata, ante con finitura invecchiata, top in granito, paraspruzzi beige, paraspruzzi con piastrelle in pietra, elettrodomestici da incasso, pavimento in marmo, 2 o più isole, pavimento grigio e top beige
Esempio di un'ampia cucina industriale con lavello sottopiano, ante con bugna sagomata, ante con finitura invecchiata, top in granito, paraspruzzi beige, paraspruzzi con piastrelle in pietra, elettrodomestici da incasso, pavimento in marmo, 2 o più isole, pavimento grigio e top beige
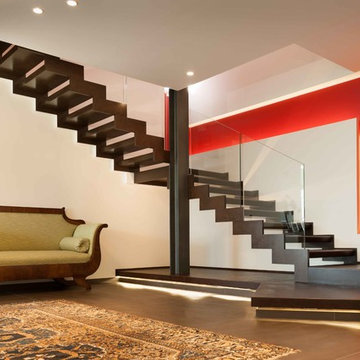
Escalier 1/4 tournant en acier avec limon latéral. Garde-corps en verre extra clair.
Idee per un'ampia scala curva industriale con pedata in metallo, nessuna alzata e parapetto in vetro
Idee per un'ampia scala curva industriale con pedata in metallo, nessuna alzata e parapetto in vetro
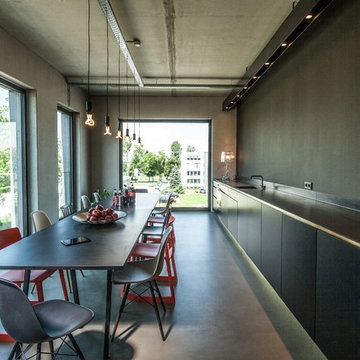
Entwurf: Wiedemann Werkstätten.
Fotos: Werbefotografie Weiss GmbH
Foto di un'ampia cucina industriale con lavello da incasso, ante lisce, ante nere, pavimento in cemento e nessuna isola
Foto di un'ampia cucina industriale con lavello da incasso, ante lisce, ante nere, pavimento in cemento e nessuna isola
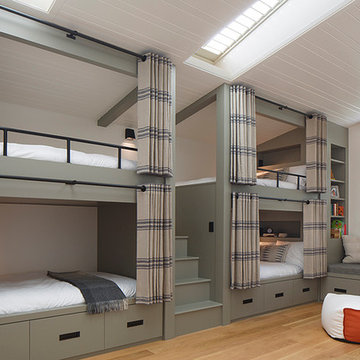
Inspired by railway sleeping cars, the double-decker double-sized bunk beds are cozy, comfortable and private, with well-appointed interiors including reading lights and book nooks. A comfy window seat doubles as day bed, and converts to a trundle bed when needed. Deep drawers provide plenty of storage space.
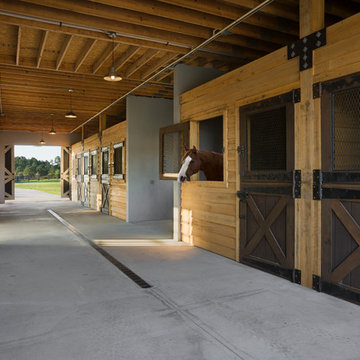
Zoltan Construction, Roger Wade Photography
Ispirazione per ampi garage e rimesse industriali
Ispirazione per ampi garage e rimesse industriali
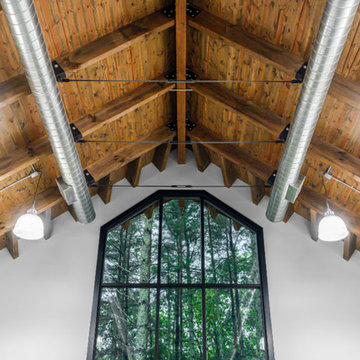
Immagine di un ampio garage per quattro o più auto indipendente industriale con ufficio, studio o laboratorio

Ispirazione per un'ampia cucina industriale con lavello sottopiano, ante lisce, ante in legno bruno, top in cemento, paraspruzzi nero, paraspruzzi in mattoni, pavimento in cemento e pavimento grigio
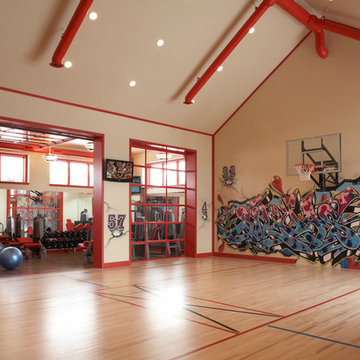
MA Peterson
www.mapeterson.com
Unmatched graffiti art completes the room - as does the great garage door walls separating the workout room and basketball court.
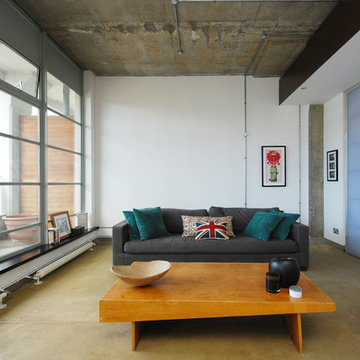
Fine House Studio
Idee per un ampio soggiorno industriale stile loft con pareti bianche e pavimento in cemento
Idee per un ampio soggiorno industriale stile loft con pareti bianche e pavimento in cemento
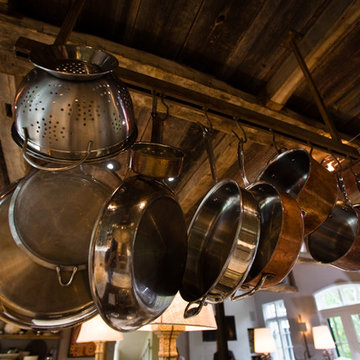
This project was a long labor of love. The clients adored this eclectic farm home from the moment they first opened the front door. They knew immediately as well that they would be making many careful changes to honor the integrity of its old architecture. The original part of the home is a log cabin built in the 1700’s. Several additions had been added over time. The dark, inefficient kitchen that was in place would not serve their lifestyle of entertaining and love of cooking well at all. Their wish list included large pro style appliances, lots of visible storage for collections of plates, silverware, and cookware, and a magazine-worthy end result in terms of aesthetics. After over two years into the design process with a wonderful plan in hand, construction began. Contractors experienced in historic preservation were an important part of the project. Local artisans were chosen for their expertise in metal work for one-of-a-kind pieces designed for this kitchen – pot rack, base for the antique butcher block, freestanding shelves, and wall shelves. Floor tile was hand chipped for an aged effect. Old barn wood planks and beams were used to create the ceiling. Local furniture makers were selected for their abilities to hand plane and hand finish custom antique reproduction pieces that became the island and armoire pantry. An additional cabinetry company manufactured the transitional style perimeter cabinetry. Three different edge details grace the thick marble tops which had to be scribed carefully to the stone wall. Cable lighting and lamps made from old concrete pillars were incorporated. The restored stone wall serves as a magnificent backdrop for the eye- catching hood and 60” range. Extra dishwasher and refrigerator drawers, an extra-large fireclay apron sink along with many accessories enhance the functionality of this two cook kitchen. The fabulous style and fun-loving personalities of the clients shine through in this wonderful kitchen. If you don’t believe us, “swing” through sometime and see for yourself! Matt Villano Photography
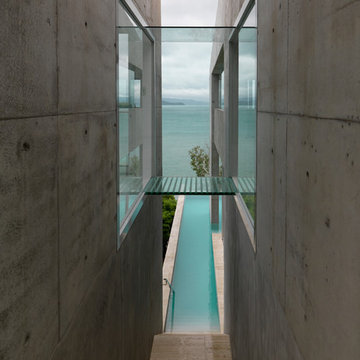
Photographer: Mads Morgensen
Idee per un'ampia piscina a sfioro infinito industriale a "L" dietro casa con lastre di cemento
Idee per un'ampia piscina a sfioro infinito industriale a "L" dietro casa con lastre di cemento
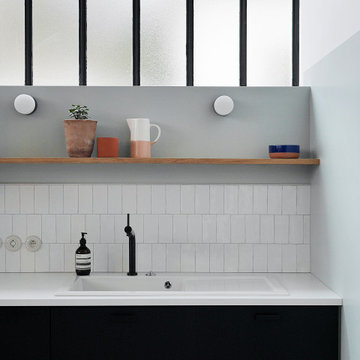
Immagine di un'ampia cucina industriale con lavello a vasca singola, ante a filo, ante nere, top in laminato, paraspruzzi bianco, paraspruzzi con piastrelle in ceramica, elettrodomestici neri, pavimento in cemento, pavimento grigio e top bianco

An entertainment paradise. This "speak easy" bar and entertainment space packs a punch. Taking you back to the prohibition era, with authentic materials of that period.
What was once a finished basement, complete with bedrooms and a den is now an adult playground.
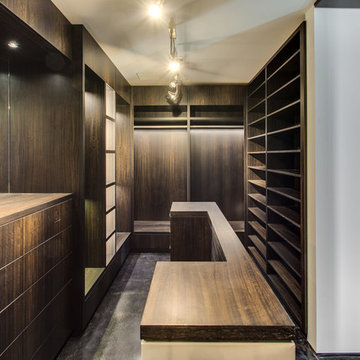
Esempio di un ampio spazio per vestirsi unisex industriale con nessun'anta, ante in legno bruno, pavimento in cemento e pavimento nero
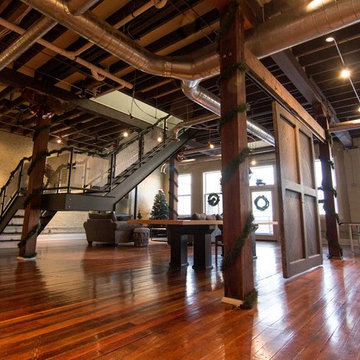
Ispirazione per un'ampia taverna industriale con pareti bianche, sbocco, pavimento marrone e parquet scuro

Home Bar with exposed rustic beams, 3x6 subway tile backsplash, pendant lighting, and an industrial vibe.
Foto di un ampio bancone bar industriale con top in cemento, paraspruzzi bianco, paraspruzzi in gres porcellanato e pavimento in vinile
Foto di un ampio bancone bar industriale con top in cemento, paraspruzzi bianco, paraspruzzi in gres porcellanato e pavimento in vinile
Foto di case e interni industriali
8


















