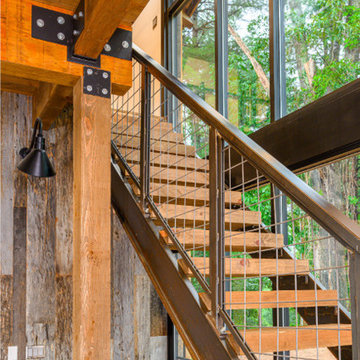Foto di case e interni industriali
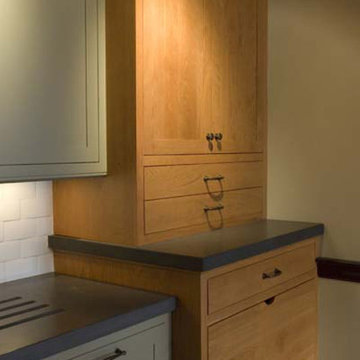
Light sage green painted cabinets, natural cabinets and soapstone counters create a cool, industrial color palette.
Idee per un'ampia cucina industriale con ante con riquadro incassato, ante verdi, top in saponaria, paraspruzzi bianco, paraspruzzi in gres porcellanato, elettrodomestici in acciaio inossidabile e parquet scuro
Idee per un'ampia cucina industriale con ante con riquadro incassato, ante verdi, top in saponaria, paraspruzzi bianco, paraspruzzi in gres porcellanato, elettrodomestici in acciaio inossidabile e parquet scuro
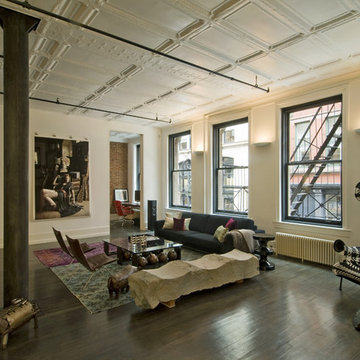
Copyright @ Bjorg Magnea. All rights reserved.
Foto di un ampio soggiorno industriale con parquet scuro
Foto di un ampio soggiorno industriale con parquet scuro
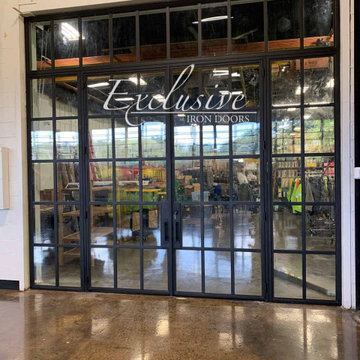
Heavy duty 14 gauge steel
Filled up with polyurethane for energy saving
Double pane E glass, tempered and sealed to avoid conditioning leaks
Included weatherstrippings to reduce air infiltration
Thresholds made to prevent water infiltration
Barrel hinges which are perfect for heavy use and can be greased for a better use
Double doors include a pre-insulated flush bolt system to lock the dormant door or unlock it for a complete opening space
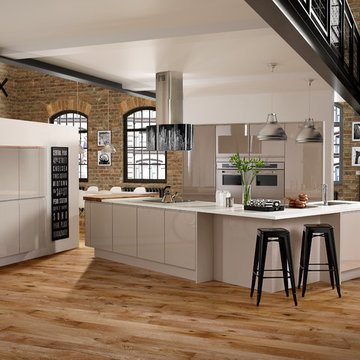
Foto di un'ampia cucina industriale con ante lisce, ante bianche, elettrodomestici in acciaio inossidabile, parquet chiaro e penisola
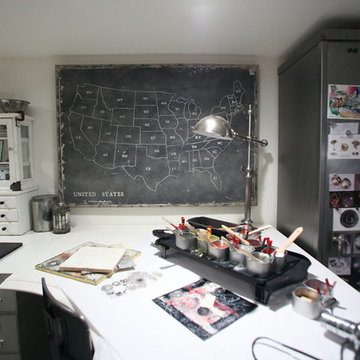
Teness Herman Photography
Esempio di un ampio atelier industriale con pareti bianche, pavimento in cemento, nessun camino e scrivania autoportante
Esempio di un ampio atelier industriale con pareti bianche, pavimento in cemento, nessun camino e scrivania autoportante
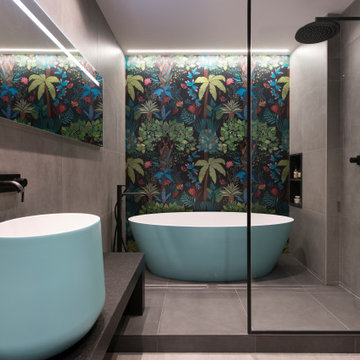
Idee per un'ampia stanza da bagno padronale industriale con nessun'anta, ante turchesi, vasca freestanding, doccia a filo pavimento, WC sospeso, piastrelle grigie, piastrelle in gres porcellanato, pareti grigie, pavimento in gres porcellanato, lavabo a bacinella, pavimento grigio, top nero, toilette, un lavabo e mobile bagno sospeso
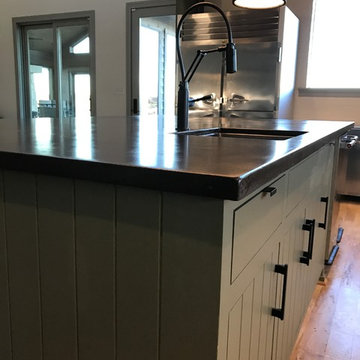
Custom Family lodge with full bar, dual sinks, concrete countertops, wood floors.
Foto di un'ampia cucina industriale con lavello stile country, ante verdi, top in cemento, paraspruzzi bianco, paraspruzzi in mattoni, elettrodomestici in acciaio inossidabile, parquet chiaro, ante in stile shaker e pavimento beige
Foto di un'ampia cucina industriale con lavello stile country, ante verdi, top in cemento, paraspruzzi bianco, paraspruzzi in mattoni, elettrodomestici in acciaio inossidabile, parquet chiaro, ante in stile shaker e pavimento beige
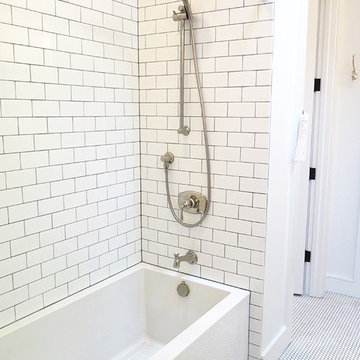
A rectangular porcelain tub doubles as a shower. White penny tile covers the floor and the shower is enclosed with white subway tile with gray grout.
Foto di un'ampia stanza da bagno con doccia industriale con vasca ad angolo, doccia ad angolo, pistrelle in bianco e nero, piastrelle di vetro, pareti bianche, pavimento con piastrelle in ceramica e top in marmo
Foto di un'ampia stanza da bagno con doccia industriale con vasca ad angolo, doccia ad angolo, pistrelle in bianco e nero, piastrelle di vetro, pareti bianche, pavimento con piastrelle in ceramica e top in marmo
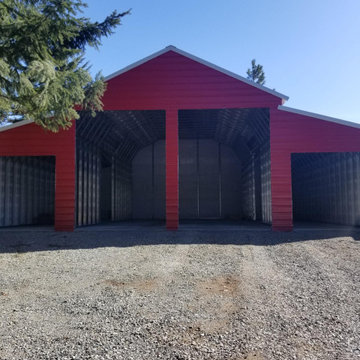
red large 4 door garage with 2 rv parking spots and 2 car size parking spots with horizontal siding.
Foto di ampi case e interni industriali
Foto di ampi case e interni industriali
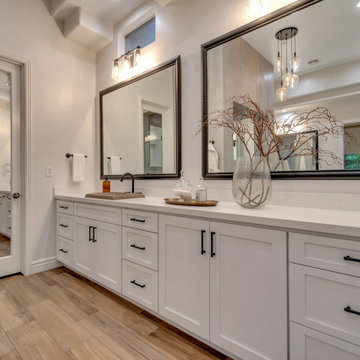
Foto di un'ampia stanza da bagno padronale industriale con ante lisce, ante bianche, vasca freestanding, doccia doppia, pareti bianche, pavimento in gres porcellanato, lavabo da incasso, top in quarzo composito, pavimento marrone, porta doccia a battente, top bianco, panca da doccia, due lavabi e mobile bagno incassato
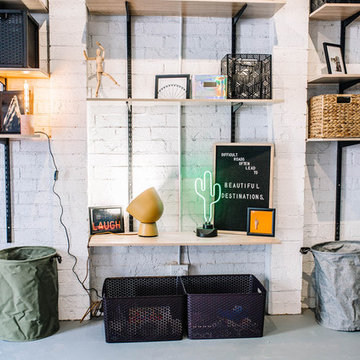
converted garage to multi-purpose room
Ispirazione per un ampio garage per tre auto indipendente industriale con ufficio, studio o laboratorio
Ispirazione per un ampio garage per tre auto indipendente industriale con ufficio, studio o laboratorio
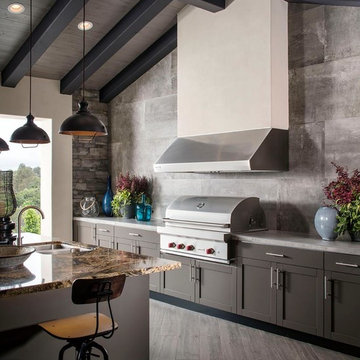
Esempio di un ampio patio o portico industriale dietro casa con pedane e un tetto a sbalzo
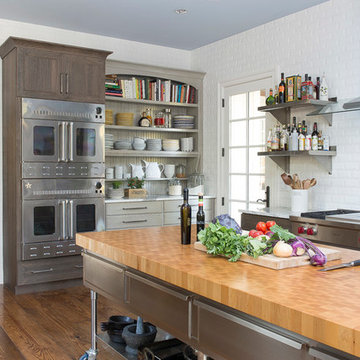
Studio 10Seven
Industrial Kitchen with wood stained cabinetry and stainless steel island with butcher block counter top. Industrial professional appliances, wide plank wood flooring, and subway tile. Stainless steel open shelving, stainless island on casters, Stainless steel appliances, and Stainless range hood.

Benjamin Hill Photography
Ispirazione per un ampio angolo bar industriale con nessun'anta, ante in legno bruno, top in legno, pavimento marrone, top marrone e pavimento in cemento
Ispirazione per un ampio angolo bar industriale con nessun'anta, ante in legno bruno, top in legno, pavimento marrone, top marrone e pavimento in cemento
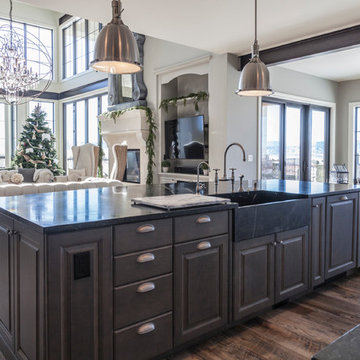
Lou Costy
Esempio di un'ampia cucina ad ambiente unico industriale con lavello stile country, ante con bugna sagomata, ante bianche, top in saponaria, paraspruzzi bianco, paraspruzzi con piastrelle in ceramica, elettrodomestici in acciaio inossidabile e pavimento in legno massello medio
Esempio di un'ampia cucina ad ambiente unico industriale con lavello stile country, ante con bugna sagomata, ante bianche, top in saponaria, paraspruzzi bianco, paraspruzzi con piastrelle in ceramica, elettrodomestici in acciaio inossidabile e pavimento in legno massello medio

Designed and built by Terramor Homes in Raleigh, NC. The initial and sole objective of setting the tone of this home began and was entirely limited to the foyer and stairwell to which it opens- setting the stage for the expectations, mood and style of this home upon first arrival.
Photography: M. Eric Honeycutt
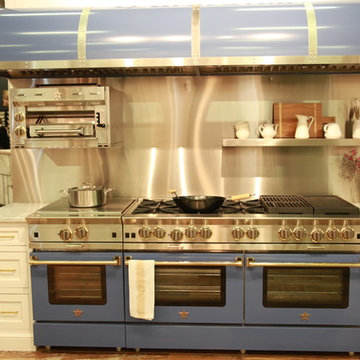
A beautiful 60" BlueStar Platinum Range with a 24" French Top RNB with two interchangeable griddle-charbroilers. This piece also includes a Salamander Broiler and full size custom hood.
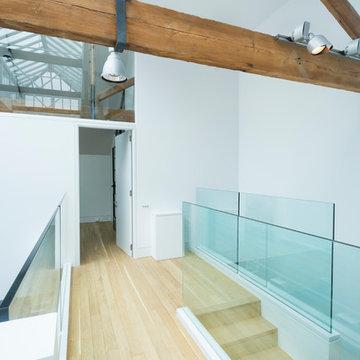
A triple-height living space which reaches up to a glass-canopied roof illuminating the whole property and where galleries connect the two bedroom suites.
http://www.domusnova.com/properties/buy/2056/2-bedroom-house-kensington-chelsea-north-kensington-hewer-street-w10-theo-otten-otten-architects-london-for-sale/
Foto di case e interni industriali
6



















