Foto di case e interni industriali
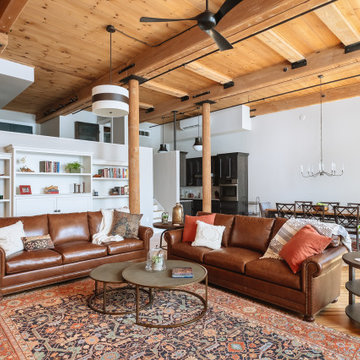
Custom built in storage was created throughout the living spaces including walk-in closets as well as beautifully crafted, locally produced bookshelves that pivot open in the center to allow access to a storage space hidden behind.
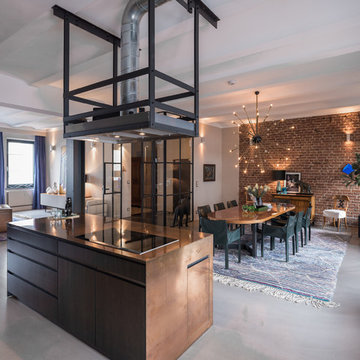
Fotograf : http://www.dirk-messberger.de/
Foto di un'ampia sala da pranzo industriale con pareti bianche, pavimento in cemento, nessun camino e pavimento grigio
Foto di un'ampia sala da pranzo industriale con pareti bianche, pavimento in cemento, nessun camino e pavimento grigio
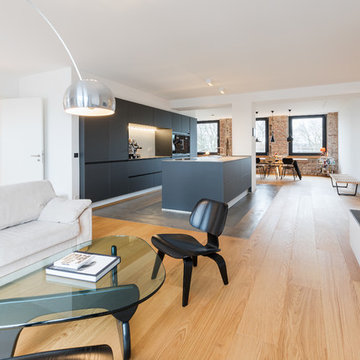
Jannis Wiebusch
Foto di un ampio soggiorno industriale stile loft con sala formale, pareti bianche, pavimento in legno massello medio, camino lineare Ribbon, cornice del camino in intonaco, TV a parete e pavimento marrone
Foto di un ampio soggiorno industriale stile loft con sala formale, pareti bianche, pavimento in legno massello medio, camino lineare Ribbon, cornice del camino in intonaco, TV a parete e pavimento marrone

Ispirazione per un'ampia sala da pranzo aperta verso il soggiorno industriale con pareti bianche, pavimento in cemento, nessun camino e pavimento grigio

This expansive basement was revamped with modern, industrial, and rustic. Features include a floor-to-ceiling wet bar complete with lots of storage for wine bottles, glass cabinet uppers, gray inset shaker doors and drawers, beverage cooler, and backsplash. Reclaimed barnwood flanks the accent walls and behind the wall-mounted TV. New matching cabinets and book cases flank the existing fireplace.
Cabinetry design, build, and install by Wheatland Custom Cabinetry. General contracting and remodel by Hyland Homes.
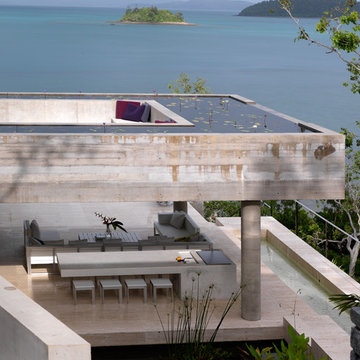
Photographer: Mads Morgensen
Esempio di un'ampia sala da pranzo aperta verso il soggiorno industriale con pareti grigie, pavimento in cemento, nessun camino e pavimento beige
Esempio di un'ampia sala da pranzo aperta verso il soggiorno industriale con pareti grigie, pavimento in cemento, nessun camino e pavimento beige

Josie Withers
Esempio di un'ampia cucina industriale con lavello a doppia vasca, ante lisce, ante in legno scuro, top in superficie solida, paraspruzzi multicolore, paraspruzzi con piastrelle in ceramica, elettrodomestici in acciaio inossidabile, pavimento in linoleum, pavimento rosso e top nero
Esempio di un'ampia cucina industriale con lavello a doppia vasca, ante lisce, ante in legno scuro, top in superficie solida, paraspruzzi multicolore, paraspruzzi con piastrelle in ceramica, elettrodomestici in acciaio inossidabile, pavimento in linoleum, pavimento rosso e top nero
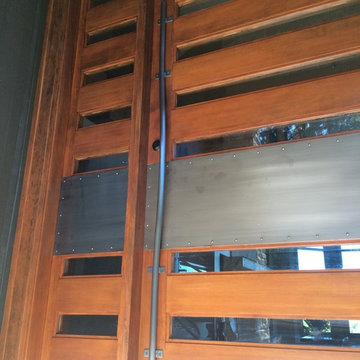
Custom entry door hardware and panels in blackened stainless steel.
Photo - Josiah Zukowski
Idee per un ampio ingresso industriale con una porta in legno bruno, pareti beige e parquet scuro
Idee per un ampio ingresso industriale con una porta in legno bruno, pareti beige e parquet scuro
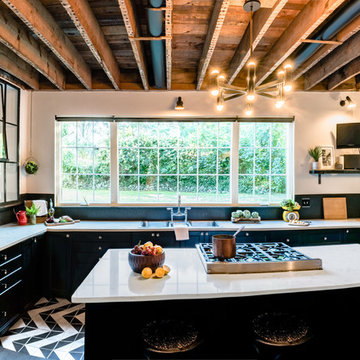
Andrea Pietrangeli
http://andrea.media/
Immagine di un'ampia cucina industriale con lavello sottopiano, ante lisce, ante nere, top in quarzo composito, paraspruzzi nero, paraspruzzi con piastrelle in ceramica, elettrodomestici in acciaio inossidabile, pavimento con piastrelle in ceramica, pavimento multicolore e top bianco
Immagine di un'ampia cucina industriale con lavello sottopiano, ante lisce, ante nere, top in quarzo composito, paraspruzzi nero, paraspruzzi con piastrelle in ceramica, elettrodomestici in acciaio inossidabile, pavimento con piastrelle in ceramica, pavimento multicolore e top bianco
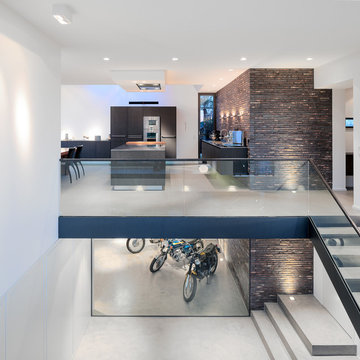
Idee per un ampio ingresso o corridoio industriale con pareti bianche, pavimento in vinile e pavimento beige
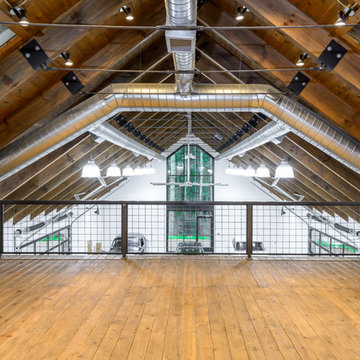
Esempio di un ampio garage per quattro o più auto indipendente industriale con ufficio, studio o laboratorio
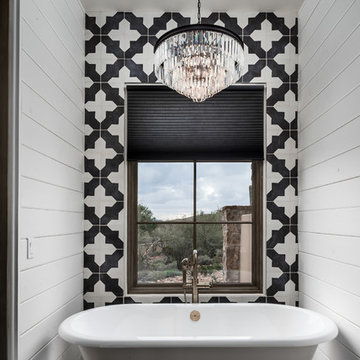
World Renowned Architecture Firm Fratantoni Design created this beautiful home! They design home plans for families all over the world in any size and style. They also have in-house Interior Designer Firm Fratantoni Interior Designers and world class Luxury Home Building Firm Fratantoni Luxury Estates! Hire one or all three companies to design and build and or remodel your home!
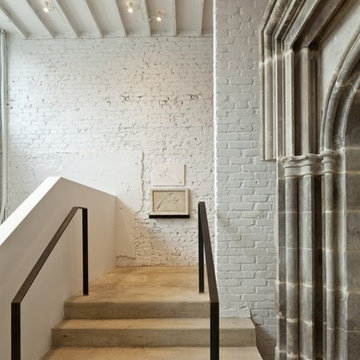
Interior entry with new minimalist concrete steps purposefully colored to match the existing distressed concrete floors. Steel handrails core drilled into concrete and filler colored to assume aged appearance.
Darryl Carter Design
Wnuk Spurlock Architecture
Glass Construction, Inc.
Rem Rogers - Senior Project Developer and Manager
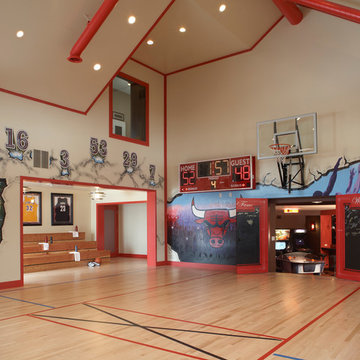
MA Peterson
www.mapeterson.com
Doors hidden by graffiti open up to lower level game room.
Ispirazione per un ampio campo sportivo coperto industriale con pareti bianche e parquet chiaro
Ispirazione per un ampio campo sportivo coperto industriale con pareti bianche e parquet chiaro
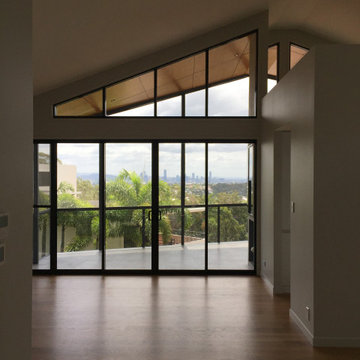
Immagine di un ampio soggiorno industriale aperto con pareti bianche, pavimento in legno verniciato, pavimento beige, soffitto a volta e pannellatura
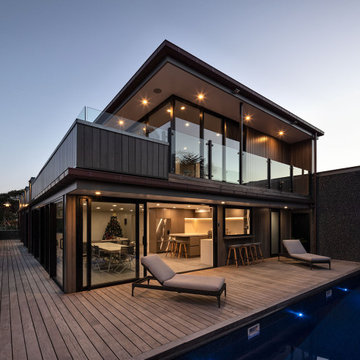
This new house by Rogan Nash Architects, sits on the Cockle Bay waterfront, adjoining a park. It is a family home generous family home, spread over three levels. It is primarily concrete construction – which add a beautiful texture to the exterior and interior.
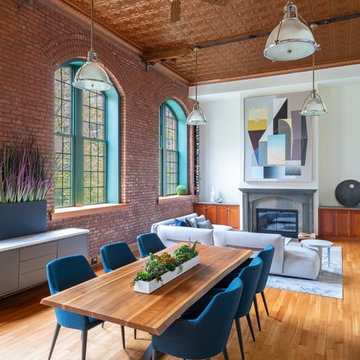
Creating a cohesive room with the powerful architectural elements of brick, copper and massive ceiling heights.
The addition of a custom panting by artist RUBIN completed the space by tying the palette to all the disparate finishes.
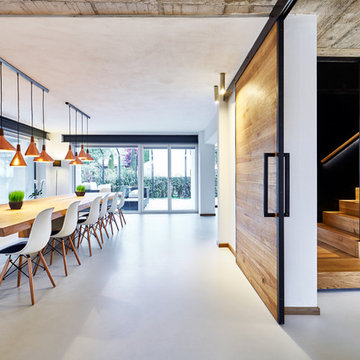
Ispirazione per un'ampia sala da pranzo aperta verso il soggiorno industriale con parquet chiaro e pareti bianche
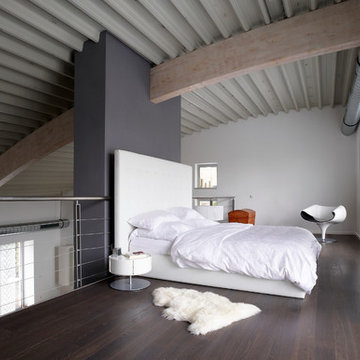
Umbau vom Büro zum Wohnhaus.
Tonnendach,
Foto: Joachim Grothus / Herford
Immagine di un'ampia e In mansarda camera da letto stile loft industriale con parquet scuro, nessun camino, pareti bianche, cornice del camino in intonaco e pavimento marrone
Immagine di un'ampia e In mansarda camera da letto stile loft industriale con parquet scuro, nessun camino, pareti bianche, cornice del camino in intonaco e pavimento marrone

View from dining table.
Foto di un'ampia cucina industriale con lavello sottopiano, ante lisce, ante verdi, top in quarzite, paraspruzzi grigio, paraspruzzi in lastra di pietra, elettrodomestici in acciaio inossidabile, pavimento in legno massello medio e pavimento marrone
Foto di un'ampia cucina industriale con lavello sottopiano, ante lisce, ante verdi, top in quarzite, paraspruzzi grigio, paraspruzzi in lastra di pietra, elettrodomestici in acciaio inossidabile, pavimento in legno massello medio e pavimento marrone
Foto di case e interni industriali
5

















