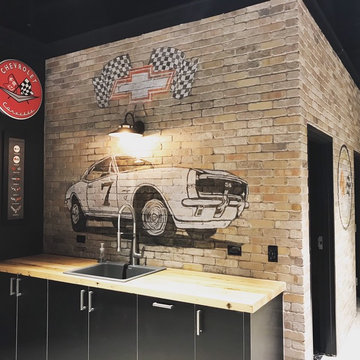Foto di case e interni industriali
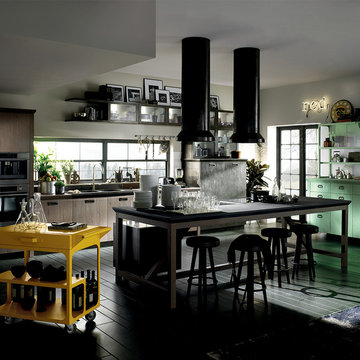
Libertà interpretativa! I designer della Diesel Social Kitchen hanno creato per Scavolini una vasta scelta
di elementi compositivi capaci di fondersi tra loro e generare ogni volta un ambiente originale e unico.
Freedom to interpret! For Scavolini, the designers of the Diesel Social Kitchen have created a vast assortment of compositional features that can merge to generate an infinity of original, unique rooms.

Marcell Puzsar, Brightroom Photography
Idee per un ampio soggiorno industriale aperto con sala formale, pareti bianche, pavimento in cemento, camino lineare Ribbon, cornice del camino in metallo e nessuna TV
Idee per un ampio soggiorno industriale aperto con sala formale, pareti bianche, pavimento in cemento, camino lineare Ribbon, cornice del camino in metallo e nessuna TV
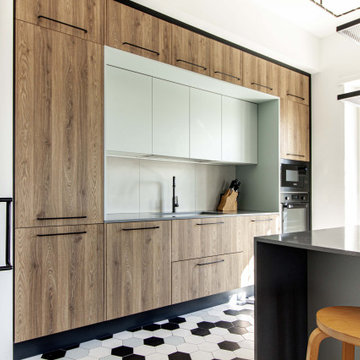
Esempio di un ampio cucina con isola centrale industriale con lavello sottopiano, ante lisce, ante in legno chiaro, top in quarzo composito, paraspruzzi grigio, paraspruzzi in gres porcellanato, elettrodomestici in acciaio inossidabile, pavimento con piastrelle in ceramica e top grigio
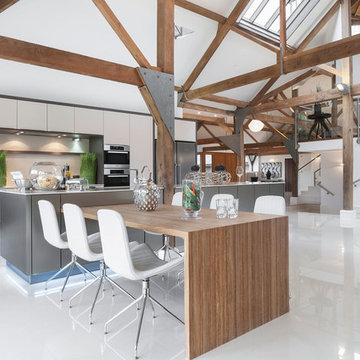
Open plan kitchen area of a luxury listed barn in Cookham, Berkshire. Photographed for the developer by Jonathan Little Photography
Idee per un'ampia cucina ad ambiente unico industriale con ante lisce, ante bianche, top in superficie solida, paraspruzzi bianco, 2 o più isole, pavimento bianco e elettrodomestici in acciaio inossidabile
Idee per un'ampia cucina ad ambiente unico industriale con ante lisce, ante bianche, top in superficie solida, paraspruzzi bianco, 2 o più isole, pavimento bianco e elettrodomestici in acciaio inossidabile
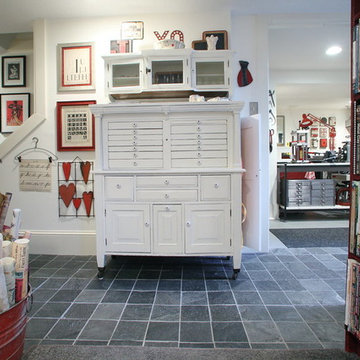
Teness Herman Photography
Idee per un ampio atelier industriale con pareti bianche, pavimento in cemento, nessun camino e scrivania autoportante
Idee per un ampio atelier industriale con pareti bianche, pavimento in cemento, nessun camino e scrivania autoportante
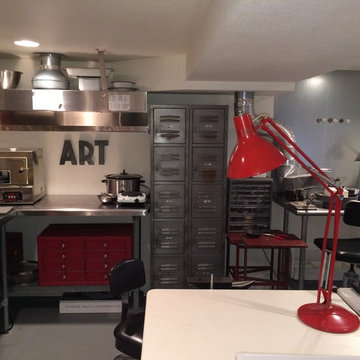
Teness Herman Photography
Immagine di un ampio atelier industriale con pareti bianche, pavimento in cemento, nessun camino e scrivania autoportante
Immagine di un ampio atelier industriale con pareti bianche, pavimento in cemento, nessun camino e scrivania autoportante
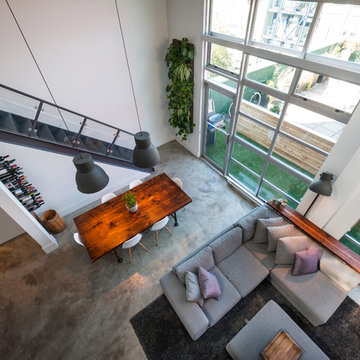
Dan Stone - Stone Photo
Ispirazione per un ampio soggiorno industriale stile loft con pareti bianche, pavimento in cemento, camino classico, cornice del camino in legno e TV a parete
Ispirazione per un ampio soggiorno industriale stile loft con pareti bianche, pavimento in cemento, camino classico, cornice del camino in legno e TV a parete
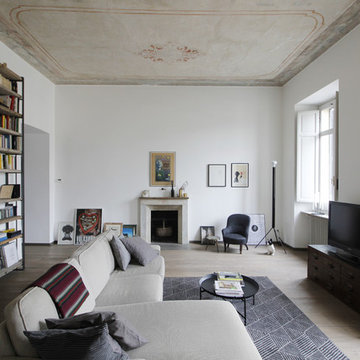
@FattoreQ
Immagine di un ampio soggiorno industriale chiuso con libreria, pareti bianche, parquet scuro, camino classico, cornice del camino in pietra, TV autoportante e pavimento marrone
Immagine di un ampio soggiorno industriale chiuso con libreria, pareti bianche, parquet scuro, camino classico, cornice del camino in pietra, TV autoportante e pavimento marrone
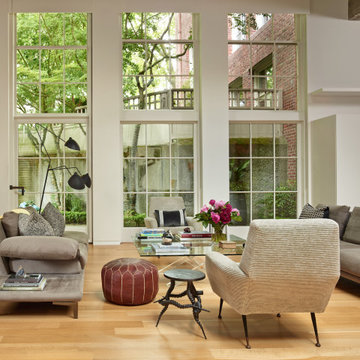
Esempio di un ampio soggiorno industriale aperto con sala formale, pareti bianche, parquet chiaro, nessun camino e pavimento beige
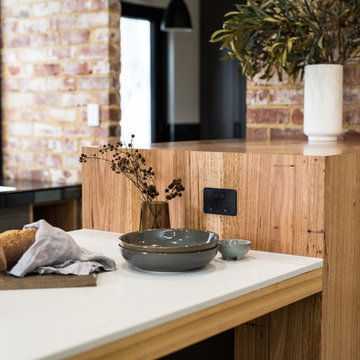
Josie Withers
Foto di un'ampia cucina industriale con lavello a doppia vasca, ante in stile shaker, ante grigie, top in superficie solida, paraspruzzi nero, paraspruzzi con piastrelle diamantate, elettrodomestici in acciaio inossidabile, pavimento in cemento, pavimento grigio e top bianco
Foto di un'ampia cucina industriale con lavello a doppia vasca, ante in stile shaker, ante grigie, top in superficie solida, paraspruzzi nero, paraspruzzi con piastrelle diamantate, elettrodomestici in acciaio inossidabile, pavimento in cemento, pavimento grigio e top bianco
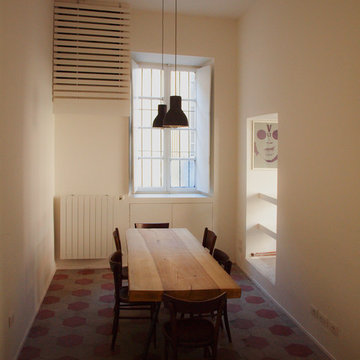
Tavolo in legno di olmo su struttura in ferro grezzo, pavimentazione di recupero in cementine esagonali
Idee per un'ampia sala da pranzo aperta verso il soggiorno industriale con pareti bianche
Idee per un'ampia sala da pranzo aperta verso il soggiorno industriale con pareti bianche
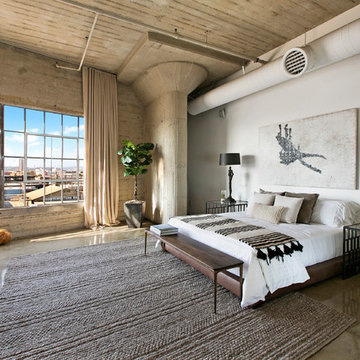
Sherri Johnson
Esempio di un'ampia camera da letto industriale con pareti bianche, pavimento in cemento e pavimento grigio
Esempio di un'ampia camera da letto industriale con pareti bianche, pavimento in cemento e pavimento grigio

While it was under construction, Pineapple House added the mezzanine to this industrial space so the owners could enjoy the views from both their southern and western 24' high arched windows. It increased the square footage of the space without changing the footprint.
Pineapple House Photography
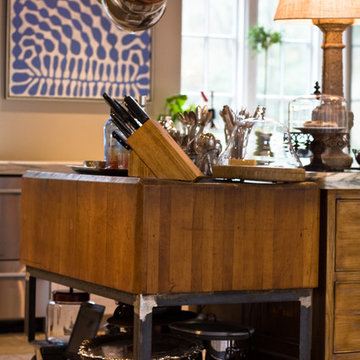
This project was a long labor of love. The clients adored this eclectic farm home from the moment they first opened the front door. They knew immediately as well that they would be making many careful changes to honor the integrity of its old architecture. The original part of the home is a log cabin built in the 1700’s. Several additions had been added over time. The dark, inefficient kitchen that was in place would not serve their lifestyle of entertaining and love of cooking well at all. Their wish list included large pro style appliances, lots of visible storage for collections of plates, silverware, and cookware, and a magazine-worthy end result in terms of aesthetics. After over two years into the design process with a wonderful plan in hand, construction began. Contractors experienced in historic preservation were an important part of the project. Local artisans were chosen for their expertise in metal work for one-of-a-kind pieces designed for this kitchen – pot rack, base for the antique butcher block, freestanding shelves, and wall shelves. Floor tile was hand chipped for an aged effect. Old barn wood planks and beams were used to create the ceiling. Local furniture makers were selected for their abilities to hand plane and hand finish custom antique reproduction pieces that became the island and armoire pantry. An additional cabinetry company manufactured the transitional style perimeter cabinetry. Three different edge details grace the thick marble tops which had to be scribed carefully to the stone wall. Cable lighting and lamps made from old concrete pillars were incorporated. The restored stone wall serves as a magnificent backdrop for the eye- catching hood and 60” range. Extra dishwasher and refrigerator drawers, an extra-large fireclay apron sink along with many accessories enhance the functionality of this two cook kitchen. The fabulous style and fun-loving personalities of the clients shine through in this wonderful kitchen. If you don’t believe us, “swing” through sometime and see for yourself! Matt Villano Photography
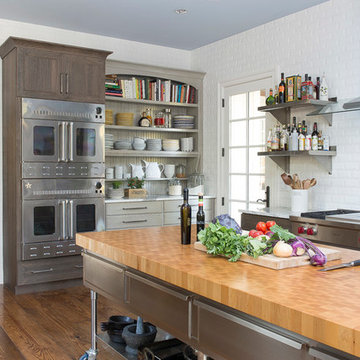
Studio 10Seven
Industrial Kitchen with wood stained cabinetry and stainless steel island with butcher block counter top. Industrial professional appliances, wide plank wood flooring, and subway tile. Stainless steel open shelving, stainless island on casters, Stainless steel appliances, and Stainless range hood.
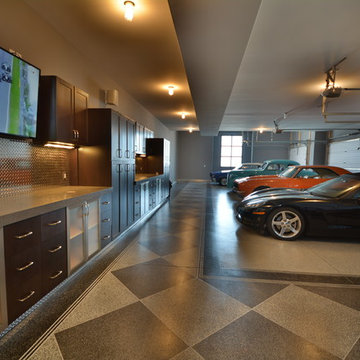
movable 60" HD TV.
Foto di un ampio garage per quattro o più auto connesso industriale
Foto di un ampio garage per quattro o più auto connesso industriale
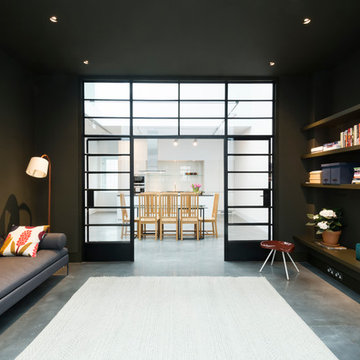
“Glass is one of the most dominant
materials in the house, from the Crittall screens to the toughened glass on the gangways upstairs, and the skylights. As a result, hardly any of the existing spaces are walled in completely.”
http://www.domusnova.com/properties/buy/2056/2-bedroom-house-kensington-chelsea-north-kensington-hewer-street-w10-theo-otten-otten-architects-london-for-sale/
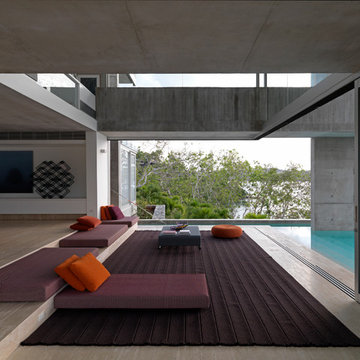
Photographer: Mads Morgensen
Ispirazione per un ampio soggiorno industriale aperto con pareti grigie, pavimento in cemento, nessuna TV e pavimento grigio
Ispirazione per un ampio soggiorno industriale aperto con pareti grigie, pavimento in cemento, nessuna TV e pavimento grigio
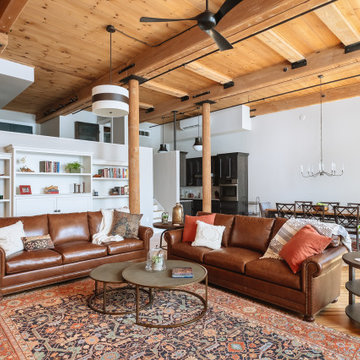
Custom built in storage was created throughout the living spaces including walk-in closets as well as beautifully crafted, locally produced bookshelves that pivot open in the center to allow access to a storage space hidden behind.
Foto di case e interni industriali
4


















