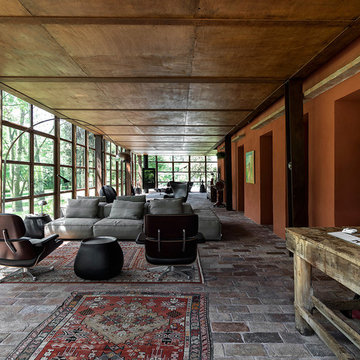Foto di case e interni industriali

Entwurf, Herstellung und Montage eines raumbildenden Elementes zur Schaffung einer Sitzmöglichkeit im Fenster mit anschliessenden Stehtischen
Foto di un'ampia cucina industriale con lavello integrato, ante lisce, ante grigie, top in legno, paraspruzzi marrone, paraspruzzi in legno, elettrodomestici in acciaio inossidabile, pavimento in vinile e pavimento marrone
Foto di un'ampia cucina industriale con lavello integrato, ante lisce, ante grigie, top in legno, paraspruzzi marrone, paraspruzzi in legno, elettrodomestici in acciaio inossidabile, pavimento in vinile e pavimento marrone
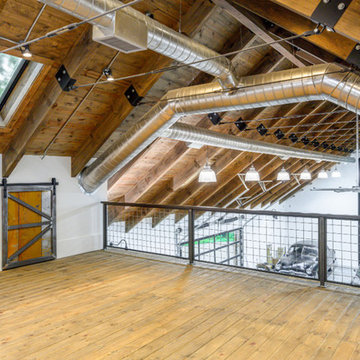
Immagine di un ampio garage per quattro o più auto indipendente industriale con ufficio, studio o laboratorio
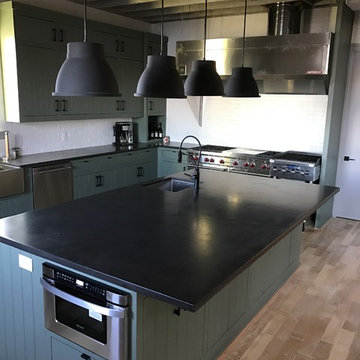
Custom Family lodge with full bar, dual sinks, concrete countertops, wood floors.
Foto di un'ampia cucina industriale con lavello stile country, top in cemento, paraspruzzi bianco, paraspruzzi in mattoni, elettrodomestici in acciaio inossidabile, parquet chiaro, ante in stile shaker, ante verdi e pavimento beige
Foto di un'ampia cucina industriale con lavello stile country, top in cemento, paraspruzzi bianco, paraspruzzi in mattoni, elettrodomestici in acciaio inossidabile, parquet chiaro, ante in stile shaker, ante verdi e pavimento beige
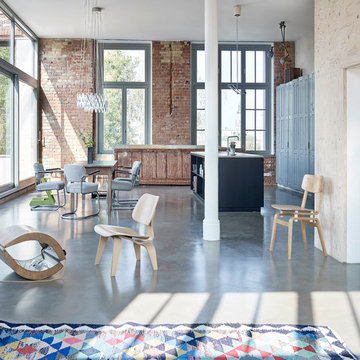
großzügige Wohnküche im Loft
__ Foto: MIchael Moser
Ispirazione per un ampio soggiorno industriale
Ispirazione per un ampio soggiorno industriale
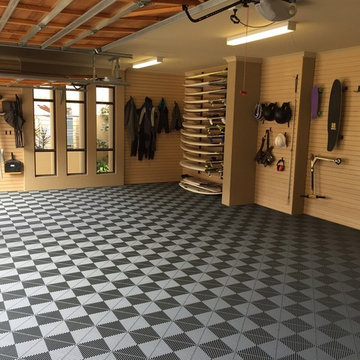
Living close to the beach measn this family needs surfboard storage. Much more has gone on the walls since this photo was taken and now the can park 3 cars in the garage.
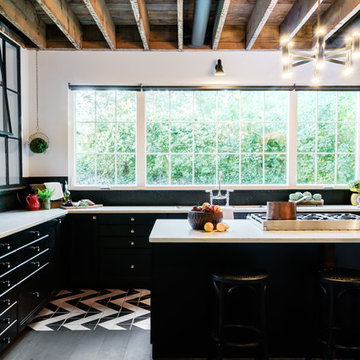
Andrea Pietrangeli
http://andrea.media/
Ispirazione per un'ampia cucina industriale con lavello sottopiano, ante lisce, ante nere, top in quarzo composito, paraspruzzi nero, paraspruzzi con piastrelle in ceramica, elettrodomestici in acciaio inossidabile, pavimento con piastrelle in ceramica, pavimento multicolore e top bianco
Ispirazione per un'ampia cucina industriale con lavello sottopiano, ante lisce, ante nere, top in quarzo composito, paraspruzzi nero, paraspruzzi con piastrelle in ceramica, elettrodomestici in acciaio inossidabile, pavimento con piastrelle in ceramica, pavimento multicolore e top bianco
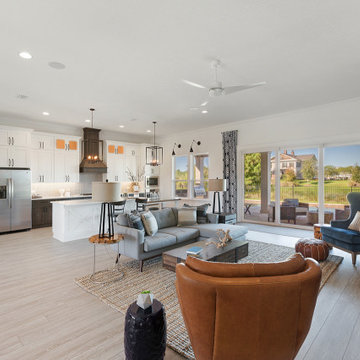
Idee per un ampio soggiorno industriale aperto con pareti bianche, pavimento in vinile, TV a parete e pavimento grigio
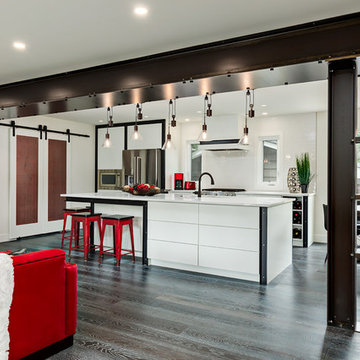
These terrific clients had a very specific vision of what they wanted: this beam was the beginning of an extraordinary project. When you have an amazing starting point like this, it's important that the renovation overall rise to meet the aesthetic and scale of your central element.
(Calgary Photos)
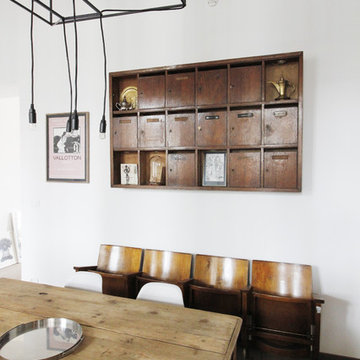
@FattoreQ
Foto di un'ampia sala da pranzo industriale con pareti bianche e parquet scuro
Foto di un'ampia sala da pranzo industriale con pareti bianche e parquet scuro
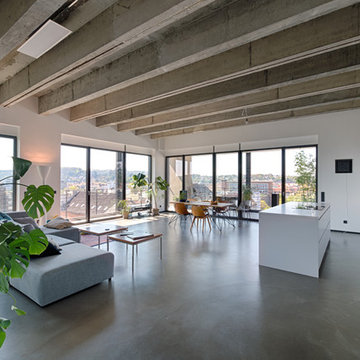
Immagine di un ampio soggiorno industriale stile loft con pavimento in cemento, pavimento grigio, pareti bianche e sala formale
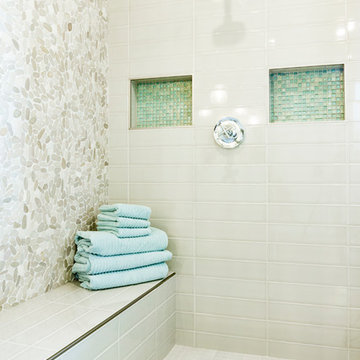
Custom bathroom with wet room.
Idee per un'ampia stanza da bagno per bambini industriale con ante lisce, ante bianche, vasca freestanding, zona vasca/doccia separata, WC monopezzo, piastrelle grigie, piastrelle in ceramica, pareti grigie, pavimento con piastrelle in ceramica, lavabo sottopiano, top in quarzo composito e pavimento grigio
Idee per un'ampia stanza da bagno per bambini industriale con ante lisce, ante bianche, vasca freestanding, zona vasca/doccia separata, WC monopezzo, piastrelle grigie, piastrelle in ceramica, pareti grigie, pavimento con piastrelle in ceramica, lavabo sottopiano, top in quarzo composito e pavimento grigio
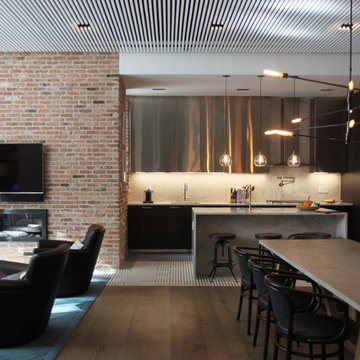
Francisco Cortina
Foto di un ampio soggiorno industriale aperto con pareti blu, pavimento in legno massello medio, camino lineare Ribbon, cornice del camino in mattoni e TV a parete
Foto di un ampio soggiorno industriale aperto con pareti blu, pavimento in legno massello medio, camino lineare Ribbon, cornice del camino in mattoni e TV a parete
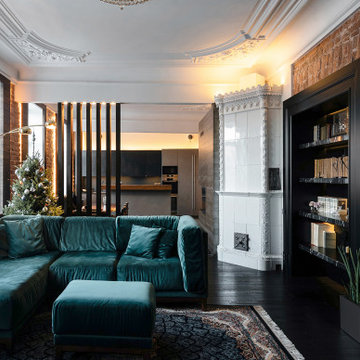
Зона гостиной - большое объединённое пространство, совмещённой с кухней-столовой. Это главное место в квартире, в котором собирается вся семья.
В зоне гостиной расположен большой диван, стеллаж для книг с выразительными мраморными полками и ТВ-зона с большой полированной мраморной панелью.
Историческая люстра с золотистыми кристаллами на потолке ранее украшала Бельгийское консульство, а чугунная печь - происхождением из Норвегии начала XX века.
Выразительные оконные откосы обшиты дубовыми досками с тёплой подсветкой, которая выделяет рельеф исторического кирпича. С широкого подоконника открываются прекрасные виды на зелёный сквер и размеренную жизнь исторического центра Петербурга.
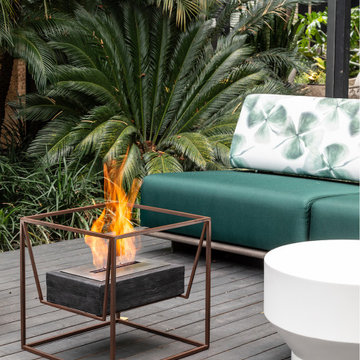
Portable Ecofireplace made out of ECO 16/03-D rustic demolition railway sleeper wood* and a weathering Corten steel frame. Thermal insulation made of fire-retardant treatment and refractory tape applied to the burner.
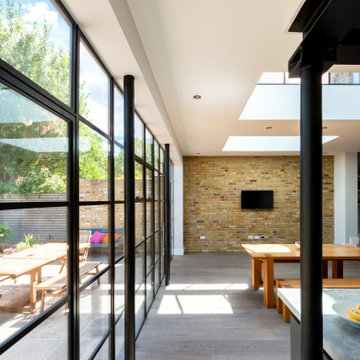
Ispirazione per un'ampia cucina industriale con lavello integrato, ante lisce, ante grigie, top in granito, paraspruzzi bianco, elettrodomestici neri, pavimento in legno massello medio, pavimento marrone, top grigio e soffitto a volta
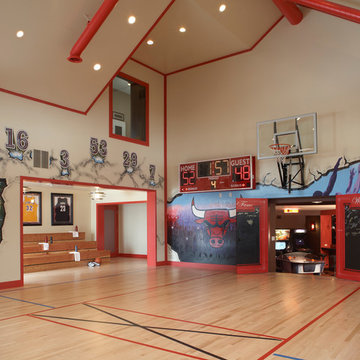
MA Peterson
www.mapeterson.com
Doors hidden by graffiti open up to lower level game room.
Ispirazione per un ampio campo sportivo coperto industriale con pareti bianche e parquet chiaro
Ispirazione per un ampio campo sportivo coperto industriale con pareti bianche e parquet chiaro
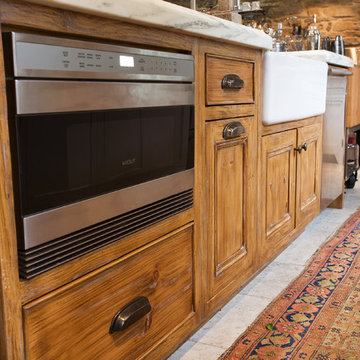
This project was a long labor of love. The clients adored this eclectic farm home from the moment they first opened the front door. They knew immediately as well that they would be making many careful changes to honor the integrity of its old architecture. The original part of the home is a log cabin built in the 1700’s. Several additions had been added over time. The dark, inefficient kitchen that was in place would not serve their lifestyle of entertaining and love of cooking well at all. Their wish list included large pro style appliances, lots of visible storage for collections of plates, silverware, and cookware, and a magazine-worthy end result in terms of aesthetics. After over two years into the design process with a wonderful plan in hand, construction began. Contractors experienced in historic preservation were an important part of the project. Local artisans were chosen for their expertise in metal work for one-of-a-kind pieces designed for this kitchen – pot rack, base for the antique butcher block, freestanding shelves, and wall shelves. Floor tile was hand chipped for an aged effect. Old barn wood planks and beams were used to create the ceiling. Local furniture makers were selected for their abilities to hand plane and hand finish custom antique reproduction pieces that became the island and armoire pantry. An additional cabinetry company manufactured the transitional style perimeter cabinetry. Three different edge details grace the thick marble tops which had to be scribed carefully to the stone wall. Cable lighting and lamps made from old concrete pillars were incorporated. The restored stone wall serves as a magnificent backdrop for the eye- catching hood and 60” range. Extra dishwasher and refrigerator drawers, an extra-large fireclay apron sink along with many accessories enhance the functionality of this two cook kitchen. The fabulous style and fun-loving personalities of the clients shine through in this wonderful kitchen. If you don’t believe us, “swing” through sometime and see for yourself! Matt Villano Photography

Design: Cattaneo Studios // Photos: Jacqueline Marque
Ispirazione per un'ampia sala da pranzo aperta verso il soggiorno industriale con pavimento in cemento, pavimento grigio e pareti bianche
Ispirazione per un'ampia sala da pranzo aperta verso il soggiorno industriale con pavimento in cemento, pavimento grigio e pareti bianche
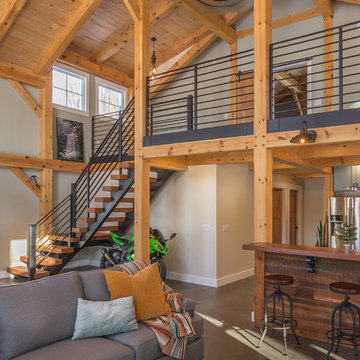
Immagine di un ampio soggiorno industriale stile loft con pareti grigie, pavimento in cemento e pavimento grigio
Foto di case e interni industriali
12


















