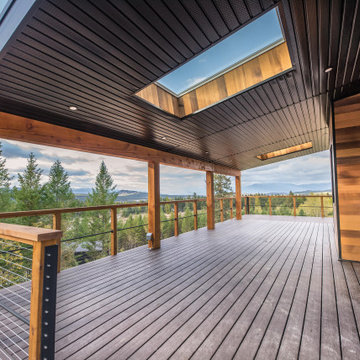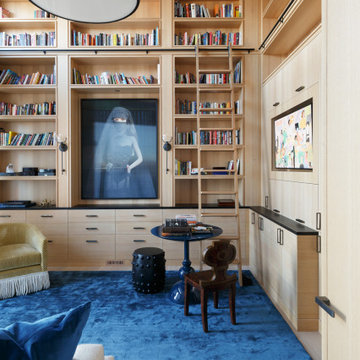Foto di case e interni industriali
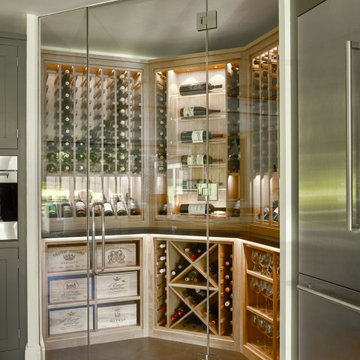
Wine storage racking
Esempio di un'ampia cantina industriale con portabottiglie a vista
Esempio di un'ampia cantina industriale con portabottiglie a vista
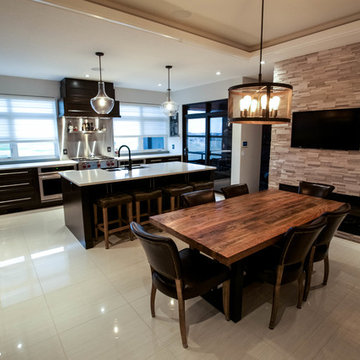
Esempio di un'ampia cucina industriale con lavello da incasso, ante in legno bruno, top in granito, paraspruzzi grigio e elettrodomestici in acciaio inossidabile
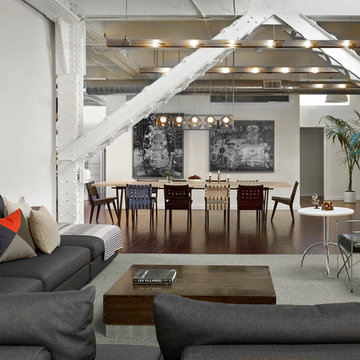
Cesar Rubio
Immagine di un ampio soggiorno industriale aperto con pavimento in legno massello medio e pareti bianche
Immagine di un ampio soggiorno industriale aperto con pavimento in legno massello medio e pareti bianche
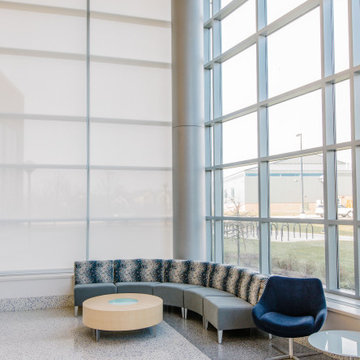
Our Open Light roller shades are in the University of Michigan South Athletics Complex.
Esempio di un ampio ingresso o corridoio industriale
Esempio di un ampio ingresso o corridoio industriale
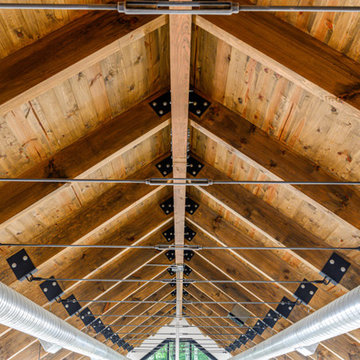
Esempio di un ampio garage per quattro o più auto indipendente industriale con ufficio, studio o laboratorio
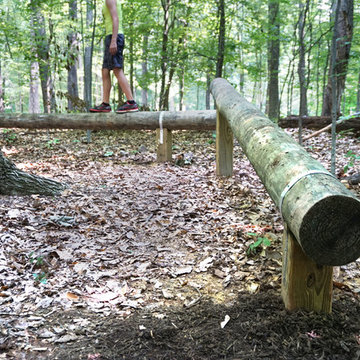
For a family who believes fitness is not only an essential part of life but also a fun opportunity for the whole family to connect, build and achieve greatness together there is nothing better than a custom designed obstacle course right in your back yard.
THEME
The theme of this half mile trail through the woods is evident in the fun, creative and all-inclusive obstacles hidden in the natural flow of the land around this amazing family home. The course was created with adults and children, advanced and beginner athletes, competitive and entertaining events all accounted for. Each of the 13 obstacles was designed to be challenging no matter the size, skill or ability of the athlete lucky enough to run the course.
FOCUS
The focus for this family was to create an outdoor adventure that could be an athletic, social and personal outlet for their entire family while maintaining the natural beauty of the landscape and without altering the sweeping views from the home. The large scale of the challenging obstacles is camouflaged within the landscape using the rolling hills and mature trees as a natural curtain in every season. The beauty of the course does not diminish the functional and demanding nature of the obstacles which are designed to focus on multiple strength, agility, and cardio fitness abilities and intensities.
STORAGE
The start of the trail includes a raised training area offering a dedicated space clear from the ground to place bags, mats and other equipment used during the run. A small all-terrain storage cart was provided for use with 6 yoga mats, 3 medicine balls of various weights, rings, sprinting cones, and a large digital timer to record laps.
GROWTH
The course was designed to provide an athletic and fun challenge for children, teens and adults no matter their experience or athletic prowess. This course offers competitive athletes a challenge and budding athletes an opportunity to experience and ignite their passion for physical activity. Initially the concept for the course was focused on the youngest of the family however as the design grew so did the obstacles and now it is a true family experience that will meet their adapting needs for years. Each obstacle is paired with an instructional sign directing the runners in proper use of the obstacle, adaptations for skill levels and tips on form. These signs are all customized for this course and are printed on metal to ensure they last for many years.
SAFETY
Safety is crucial for all physical activity and an obstacle course of this scale presents unique safety concerns. Children should always be supervised when participating in an adventure on the course however additional care was paid to details on the course to ensure everyone has a great time. All of the course obstacles have been created with pressure treated lumber that will withstand the seasonal poundings. All footer pilings that support obstacles have been placed into the ground between 3 to 4 feet (.9 to 1.2 meters) and each piling has 2 to 3 bags of concrete (totaling over 90 bags used throughout the course) ensuring stability of the structure and safety of the participants. Additionally, all obstacle lumber has been given rounded corners and sanded down offering less splintering and more time for everyone to enjoy the course.
This athletic and charismatic family strives to incorporate a healthy active lifestyle into their daily life and this obstacle course offers their family an opportunity to strengthen themselves and host some memorable and active events at their amazing home.
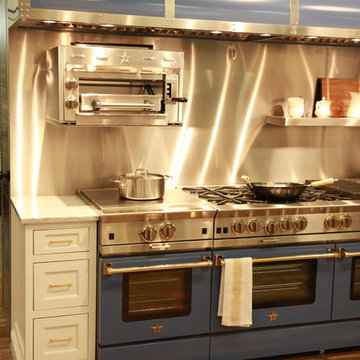
A beautiful 60" BlueStar Platinum Range with a 24" French Top RNB with two interchangeable griddle-charbroilers. This piece also includes a Salamander Broiler and full size custom hood.
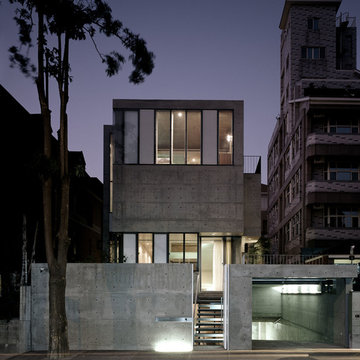
Christian Richters
Foto della villa ampia grigia industriale a due piani con rivestimento in cemento e tetto piano
Foto della villa ampia grigia industriale a due piani con rivestimento in cemento e tetto piano
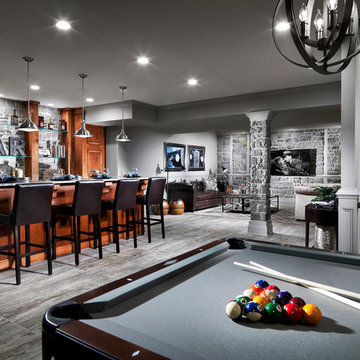
Eric Lucero
Foto di un'ampia taverna industriale con pareti grigie e pavimento in legno massello medio
Foto di un'ampia taverna industriale con pareti grigie e pavimento in legno massello medio
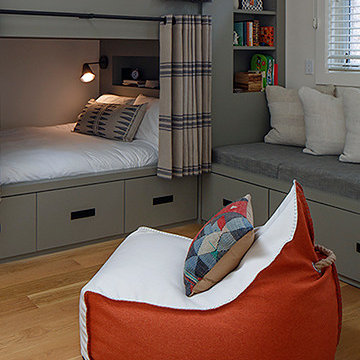
Re-architecting a large room once used as a combination exercise and photography studio, into an expansive, communal sleeping area with accommodations for up to 10 people.
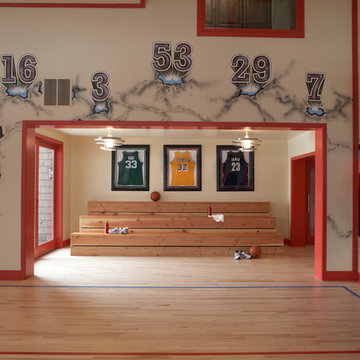
MA Peterson
www.mapeterson.com
Custom bleachers with crawl space hidden below for kids is a great added touch for the big game!
Esempio di un ampio campo sportivo coperto industriale con pareti bianche e parquet chiaro
Esempio di un ampio campo sportivo coperto industriale con pareti bianche e parquet chiaro
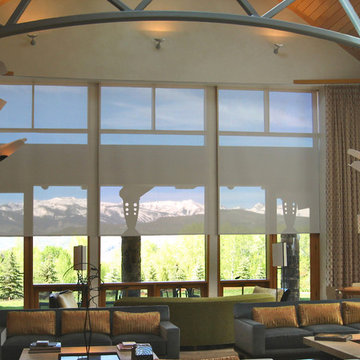
The sun can be overwhelming at times with the brightness and high temperatures. Shades are also a great way to block harmful ultra-violet rays to protect your hardwood flooring, furniture and artwork from fading. There are different types of shades that were engineered to solve a specific dilemma.
We work with clients in the Central Indiana Area. Contact us today to get started on your project. 317-273-8343

Esempio di un ampio soggiorno industriale aperto con pareti rosse, pavimento in cemento, nessun camino, pavimento grigio, travi a vista, pareti in mattoni e libreria
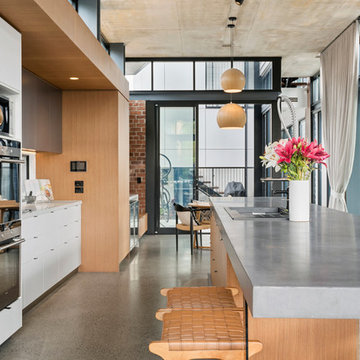
West End - Industrial
Immagine di un'ampia cucina industriale con top in cemento, pavimento in cemento, top grigio, ante lisce, ante bianche, elettrodomestici in acciaio inossidabile e pavimento grigio
Immagine di un'ampia cucina industriale con top in cemento, pavimento in cemento, top grigio, ante lisce, ante bianche, elettrodomestici in acciaio inossidabile e pavimento grigio
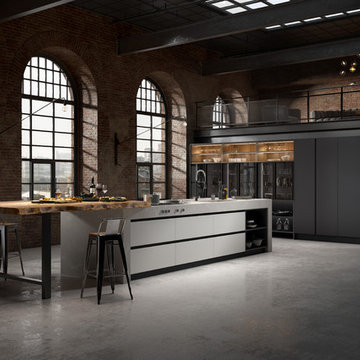
Vast industrial kitchen in a warehouse setting with dark tones and textures. Polished concrete and rustic wrought iron with dark metal frames. CGI 2019, design and production by www.pikcells.com for Springhill Kitchens
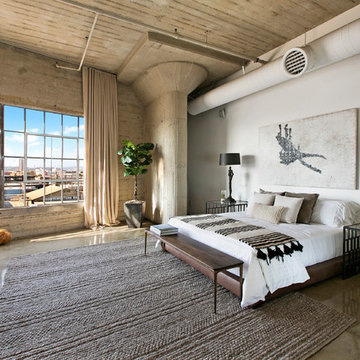
Sherri Johnson
Esempio di un'ampia camera da letto industriale con pareti bianche, pavimento in cemento e pavimento grigio
Esempio di un'ampia camera da letto industriale con pareti bianche, pavimento in cemento e pavimento grigio
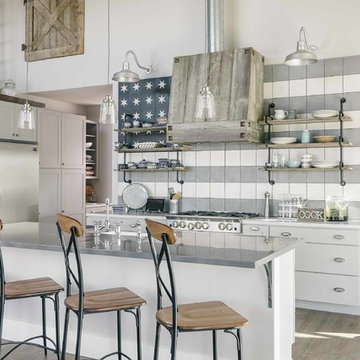
The custom home's Farmhouse-Industrial style kitchen includes exposed ductwork, shaker style cabinets, steel pipe and uses salvaged lumber.
Idee per un ampio cucina con isola centrale industriale con ante in stile shaker, paraspruzzi multicolore e elettrodomestici in acciaio inossidabile
Idee per un ampio cucina con isola centrale industriale con ante in stile shaker, paraspruzzi multicolore e elettrodomestici in acciaio inossidabile
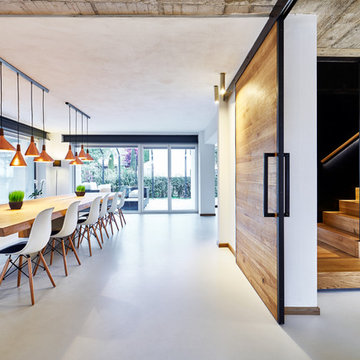
Jörn Blohm, Florian Schätz
Immagine di un'ampia sala da pranzo aperta verso il soggiorno industriale con pareti bianche e pavimento in cemento
Immagine di un'ampia sala da pranzo aperta verso il soggiorno industriale con pareti bianche e pavimento in cemento
Foto di case e interni industriali
14


















