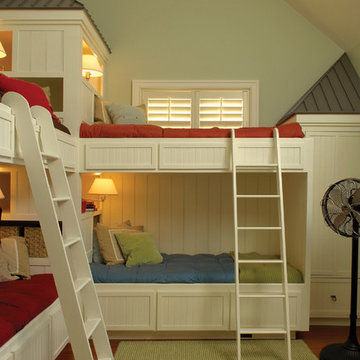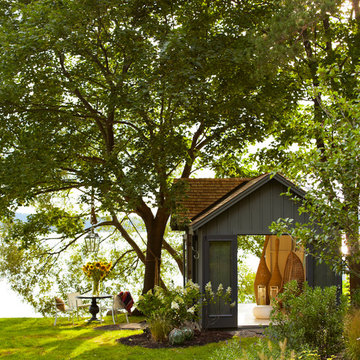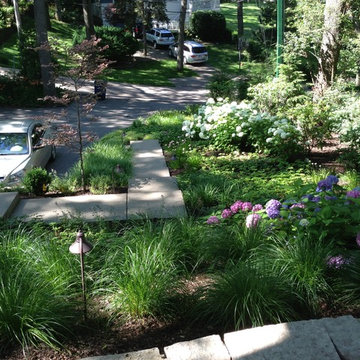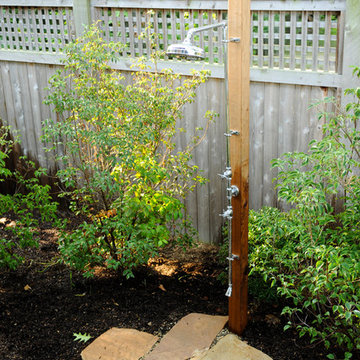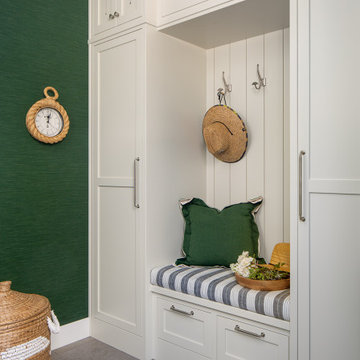Foto di case e interni in stile marinaro
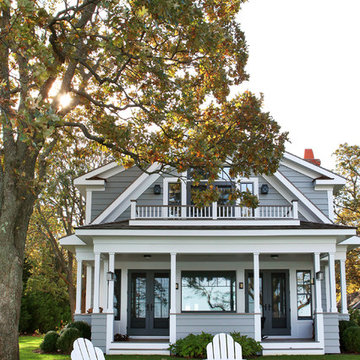
Esempio della facciata di una casa grigia stile marinaro a due piani con tetto a capanna
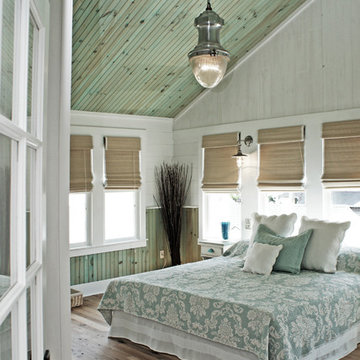
Master bedroom with a South Atlantic Coast inspired, aqua-hued color scheme. Floors made from reclaimed hand-scraped barn wood red oak.
Immagine di una camera matrimoniale stile marinaro con pareti multicolore e parquet chiaro
Immagine di una camera matrimoniale stile marinaro con pareti multicolore e parquet chiaro
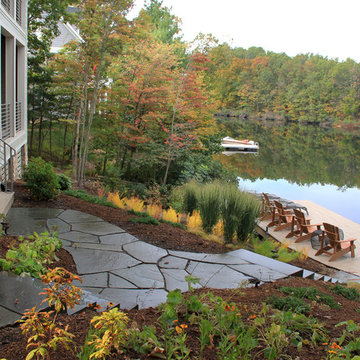
The Pennsylvania Bluestone walk and native plantings of wildflowers, grasses and evergreens make this an attractive walk to the new dock.
Immagine di un giardino costiero esposto a mezz'ombra in autunno con un pendio, una collina o una riva, pavimentazioni in pietra naturale e scale
Immagine di un giardino costiero esposto a mezz'ombra in autunno con un pendio, una collina o una riva, pavimentazioni in pietra naturale e scale
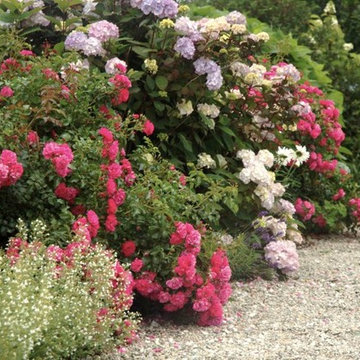
M J McCabe
Foto di un giardino formale stile marino esposto in pieno sole di medie dimensioni e davanti casa in estate con un ingresso o sentiero e ghiaia
Foto di un giardino formale stile marino esposto in pieno sole di medie dimensioni e davanti casa in estate con un ingresso o sentiero e ghiaia
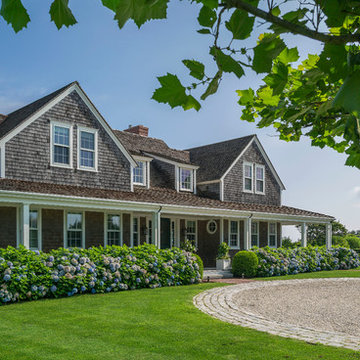
Located in one on the country’s most desirable vacation destinations, this vacation home blends seamlessly into the natural landscape of this unique location. The property includes a crushed stone entry drive with cobble accents, guest house, tennis court, swimming pool with stone deck, pool house with exterior fireplace for those cool summer eves, putting green, lush gardens, and a meandering boardwalk access through the dunes to the beautiful sandy beach.
Photography: Richard Mandelkorn Photography
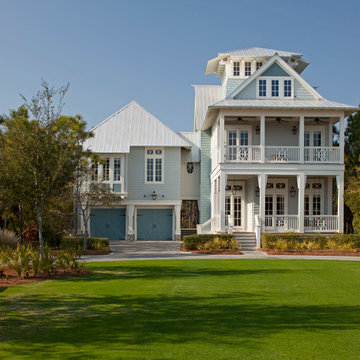
Jack Gardner
Immagine della facciata di una casa blu stile marinaro a tre piani di medie dimensioni
Immagine della facciata di una casa blu stile marinaro a tre piani di medie dimensioni
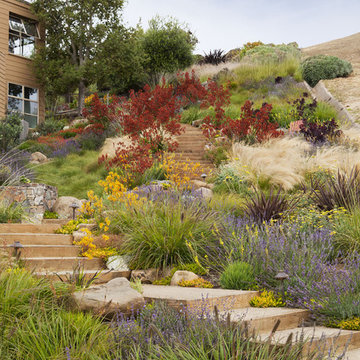
The hillside garden responds to movement of the wind, flow of the water and warmth of the sun with an artful integration of storm water management practices. Rhythmic landforms and a grassy swale slow stormwater flow, allowing it to percolate into the ground and divert it away from the house. The meandering path and sitting area nestle in a warm pallet of colors maximizing the use of the side property and views of the San Francisco Bay. Low maintenance and drought & deer tolerant planting provide a gracious transition between the built environment and the adjoining openlands.
Michele Lee Wilson Photography
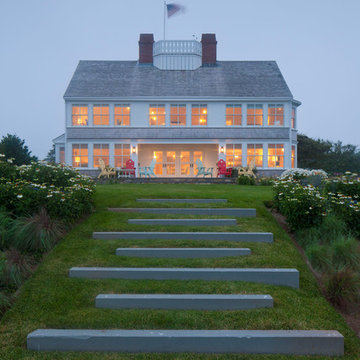
Brian Vanden Brink
Immagine della facciata di una casa stile marinaro a due piani di medie dimensioni con rivestimento in legno e tetto a capanna
Immagine della facciata di una casa stile marinaro a due piani di medie dimensioni con rivestimento in legno e tetto a capanna
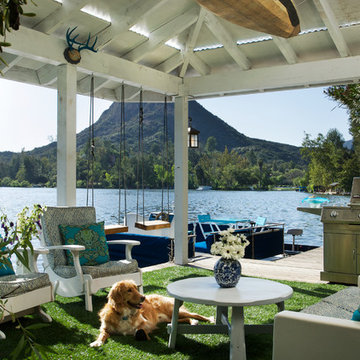
www.mpkelley.com / Michael Kelley Photography, 2012.
Design by Shannon Ggem, ASID, http://www.shannonggem.com/
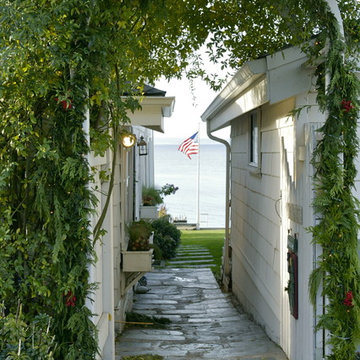
Immagine di un giardino costiero stretto e in ombra in estate con pavimentazioni in pietra naturale, un ingresso o sentiero e un pendio, una collina o una riva
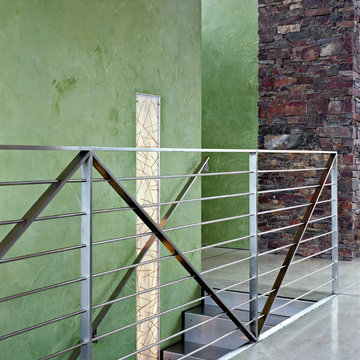
Idee per una scala a rampa dritta stile marinaro di medie dimensioni con pedata in metallo e alzata in metallo
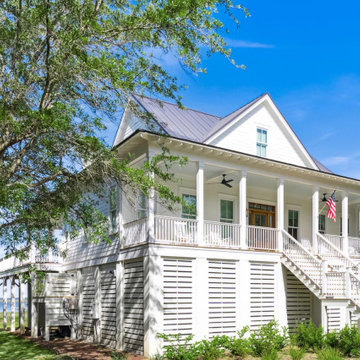
Photograph by Keen Eye Marketing.
Foto della facciata di una casa stile marinaro
Foto della facciata di una casa stile marinaro
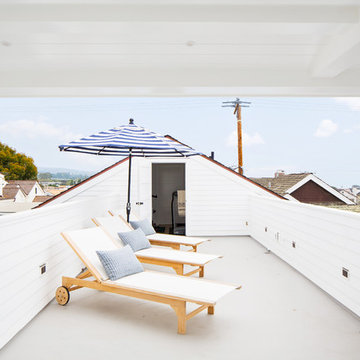
Photography: Ryan Garvin
Esempio di una terrazza costiera sul tetto e sul tetto con un tetto a sbalzo
Esempio di una terrazza costiera sul tetto e sul tetto con un tetto a sbalzo

Complete exterior remodel for three homes on the same property. These houses got a complete exterior and interior remodel, D&G Exteriors oversaw the exterior work. A little bit about the project:
Roof: All three houses got a new roof using Certainteed Landmark Shingles, ice and water, and synthetic underlayment.
Siding: For siding, we removed all the old layers of siding, exposing some areas of rot that had developed. After fixing those areas, we proceeded with the installation of new cedar shingles. As part of the installation, we applied weather barrier, a “breather” membrane to provide drainage and airflow for the shingles, and all new flashing details. All trim
Windows: All windows on all three houses were replaced with new Harvey vinyl windows. We used new construction windows instead of replacement windows so we could properly waterproof them.
Deck: All three houses got a new deck and remodeled porch as well. We used Azek composite decking and railing systems.
Additional: The houses also got new doors and gutters.
Foto di case e interni in stile marinaro
5


















