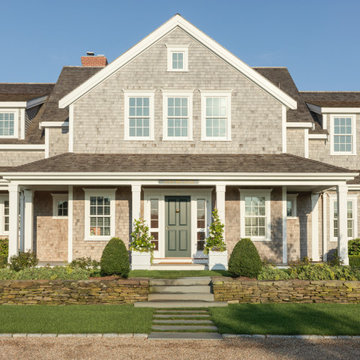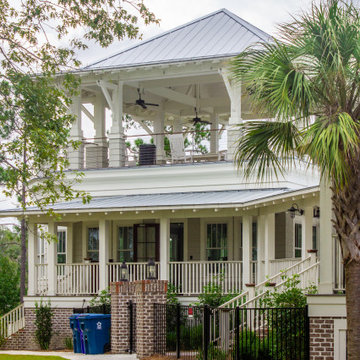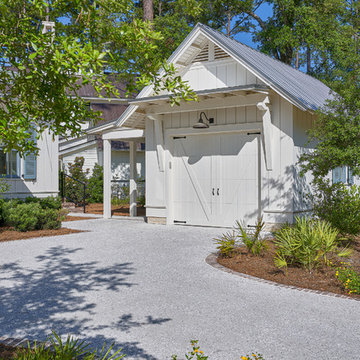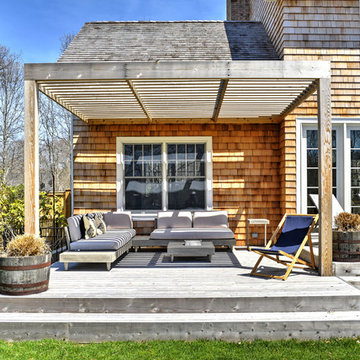Foto di case e interni in stile marinaro

Ispirazione per una stanza da bagno padronale stile marino con ante blu, vasca freestanding, pareti bianche, lavabo sottopiano, pavimento grigio, top bianco, due lavabi, mobile bagno freestanding e ante lisce
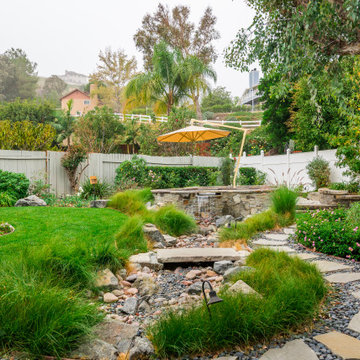
An aboveground spa features stone coping, spill way, stone tile, natural stone veneer, Pebble Tec plaster, and seating for ten. It's surrounded by a natural dry creek bed, California coastal plants, BBQ island, fire pit, and covered patio.
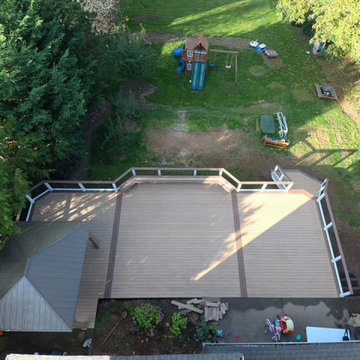
1200 Square Foot composite deck with flared stairs down to backyard and custom gazebo to be over the new hottub
Ispirazione per un'ampia terrazza costiera dietro casa con una pergola
Ispirazione per un'ampia terrazza costiera dietro casa con una pergola
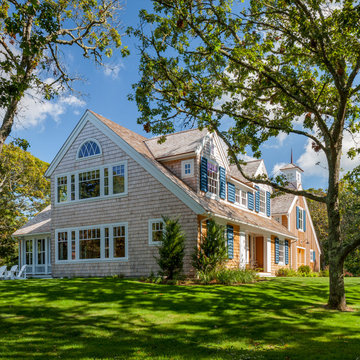
Shingle Style Exterior on a custom coastal home on Cape Cod by Polhemus Savery DaSilva Architects Builders.
Scope Of Work: Architecture, Construction /
Living Space: 4,573ft² / Photography: Brian Vanden Brink
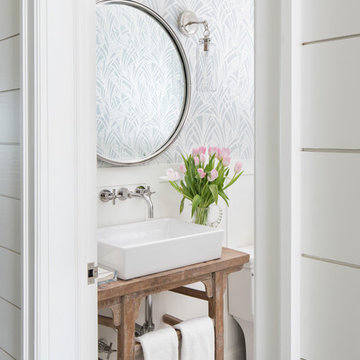
Esempio di una stanza da bagno stile marinaro con ante in legno scuro, pareti bianche, lavabo a bacinella, top in legno, pavimento bianco e top marrone
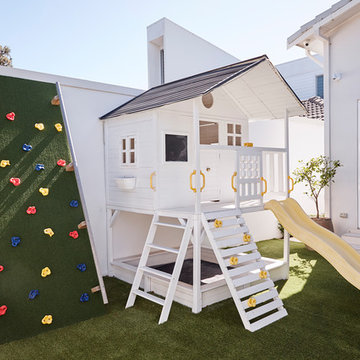
In a unique location on a clifftop overlooking the ocean, an existing pool and rear garden was transformed inline with the ‘Hamptons’ style interiors of the home. The shape of an existing pool was changed to allow for more lawn and usable space. New tiling, rendered walls, planters and salt tolerant planting brought the garden up to date.
The existing undercover alfresco area in this Dover Heights family garden was opened up by lowering the tiling level to create internal height and a sense of spaciousness. The colour palette was purposely limited to match the house with white light greys, green plantings and blue in the furnishings and pool. The addition of a built in BBQ with shaker profile cupboards and marble bench top references the interior styling and brings sophistication to the outdoor space. Baby blue pool lounges and wicker furniture add to the ‘Hamptons’ feel.
Contemporary planters with Bougainvillea has been used to provide a splash of colour along the roof line for most of the year. In a side courtyard synthetic lawn was added to create a children’s play area, complete with elevated fort, cubby house and climbing wall.
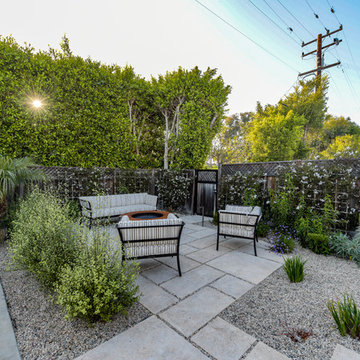
Idee per un patio o portico costiero con un focolare, nessuna copertura e pavimentazioni in cemento

Mark Lohman
Idee per una grande sala lavanderia costiera con ante in stile shaker, ante bianche, top in quarzo composito, pavimento in gres porcellanato, lavatrice e asciugatrice affiancate, top bianco e pavimento bianco
Idee per una grande sala lavanderia costiera con ante in stile shaker, ante bianche, top in quarzo composito, pavimento in gres porcellanato, lavatrice e asciugatrice affiancate, top bianco e pavimento bianco
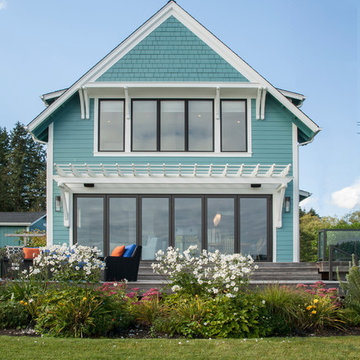
Roger Turk
rogerturk-northlightphotography.com
Idee per la villa verde stile marinaro a due piani con tetto a capanna
Idee per la villa verde stile marinaro a due piani con tetto a capanna
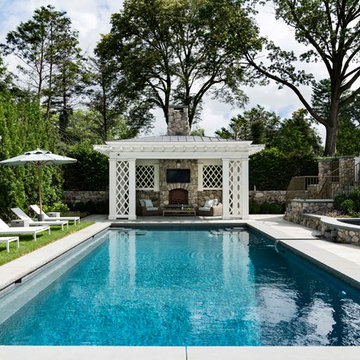
The lattice and columned pool pavilion with its stone fireplace and standing seam copper roof, and impressive lap pool creates the focal point for a resort-like arrangement of terraces, fountains, and landscaping.

Ispirazione per una cucina a L stile marinaro chiusa con lavello sottopiano, ante in stile shaker, ante blu, paraspruzzi blu, elettrodomestici in acciaio inossidabile, pavimento in legno massello medio, 2 o più isole, pavimento marrone e top grigio
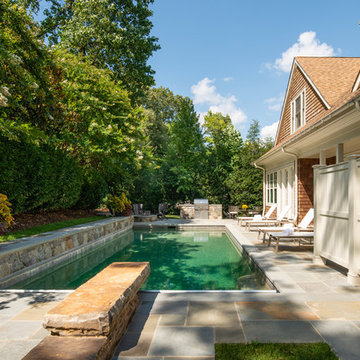
An overall design that feels spacious even with a big group, with a coherent flow between several small areas, from the grilling and food prep center to a dining table to the fire circle, made for hanging out and conversing, and finally to an area just made for serene times soaking up the sun, at the diving rock end of the pool.
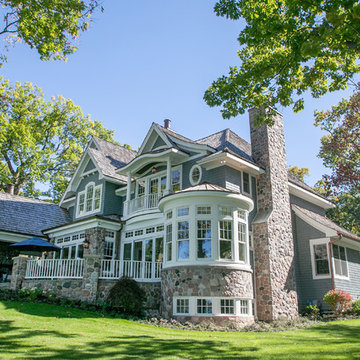
LOWELL CUSTOM HOMES Lake Geneva, WI., - This Queen Ann Shingle is a very special place for family and friends to gather. Designed with distinctive New England character this home generates warm welcoming feelings and a relaxed approach to entertaining.
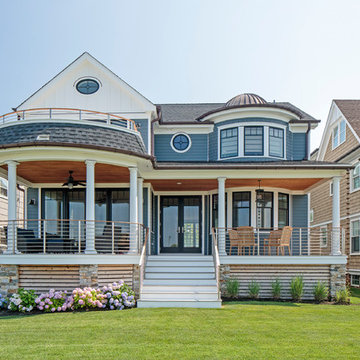
Sean Litchfield
Immagine della villa blu stile marinaro a due piani con rivestimenti misti, tetto a capanna e copertura a scandole
Immagine della villa blu stile marinaro a due piani con rivestimenti misti, tetto a capanna e copertura a scandole
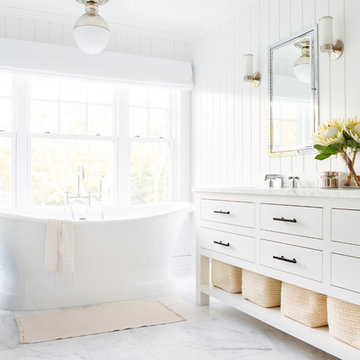
Architectural advisement, Interior Design, Custom Furniture Design & Art Curation by Chango & Co.
Photography by Sarah Elliott
See the feature in Domino Magazine
Foto di case e interni in stile marinaro
3


















