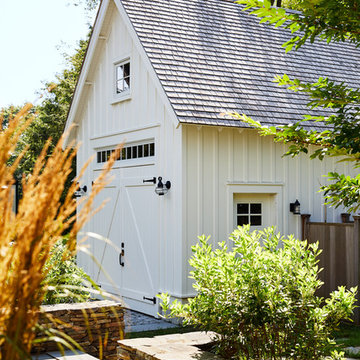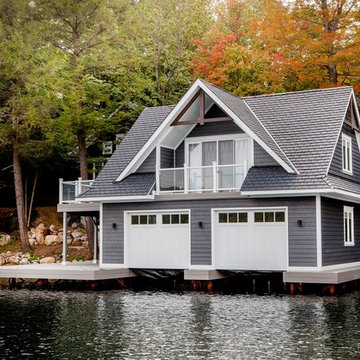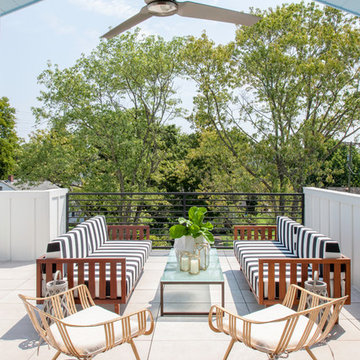Foto di case e interni in stile marinaro

Ispirazione per una stanza da bagno padronale stile marino con ante blu, vasca freestanding, pareti bianche, lavabo sottopiano, pavimento grigio, top bianco, due lavabi, mobile bagno freestanding e ante lisce
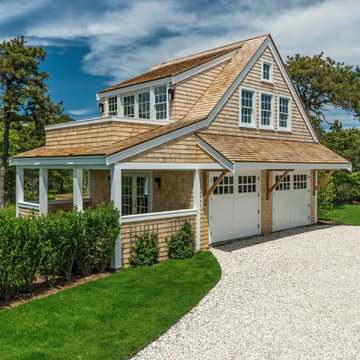
Architecture by Emeritus | Interiors by Elisa Allen | Build by Geoff Thayer
| Photos by Thomas G. Olcott
Ispirazione per un garage per due auto indipendente costiero di medie dimensioni
Ispirazione per un garage per due auto indipendente costiero di medie dimensioni
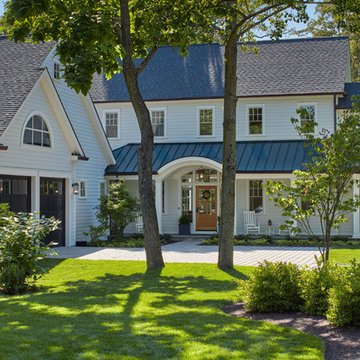
Idee per la facciata di una casa grande bianca stile marinaro a tre piani con rivestimento in legno e copertura mista
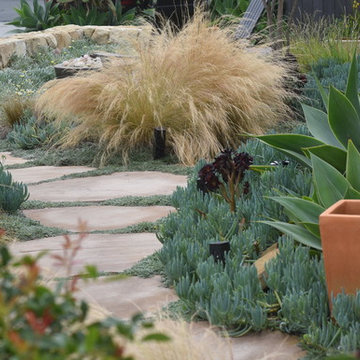
The meandering flagstone pathway leads visitors from the sidewalk or driveway to the front door around a rain chain downspout.
Idee per un piccolo giardino xeriscape stile marino esposto in pieno sole davanti casa con un ingresso o sentiero e pavimentazioni in pietra naturale
Idee per un piccolo giardino xeriscape stile marino esposto in pieno sole davanti casa con un ingresso o sentiero e pavimentazioni in pietra naturale
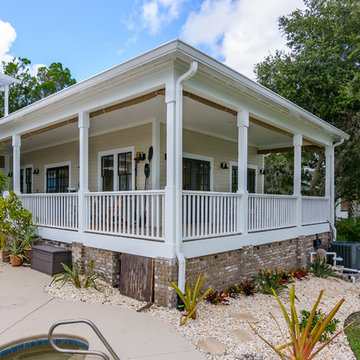
Esempio della villa beige stile marinaro a due piani di medie dimensioni con rivestimento con lastre in cemento
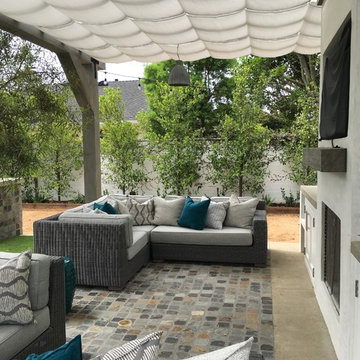
This outdoor living area was a new build and needed protection from the sun. The Sunbrella shading is stationary and attached to the structure with stainless steel hardware. Designs by Dian fabricated and installed the shading. All custom pillows were fabricated by Designs by Dian.
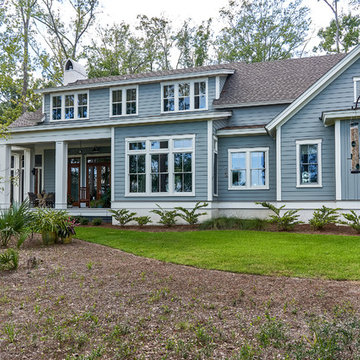
Tom Jenkins Photography
Immagine della villa grande blu stile marinaro a un piano con tetto a padiglione e copertura a scandole
Immagine della villa grande blu stile marinaro a un piano con tetto a padiglione e copertura a scandole
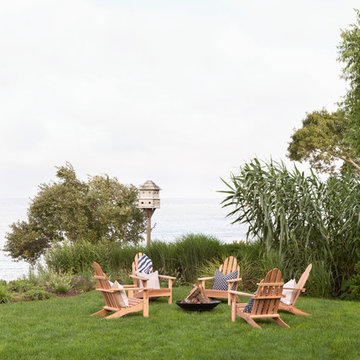
Architectural advisement, Interior Design, Custom Furniture Design & Art Curation by Chango & Co.
Photography by Sarah Elliott
See the feature in Domino Magazine
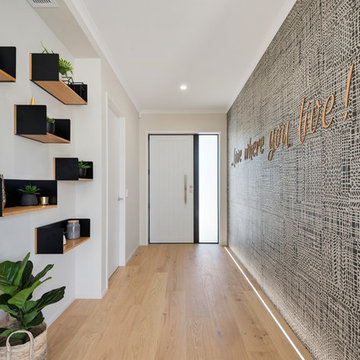
Esempio di un corridoio costiero con pareti beige, parquet chiaro, una porta singola, una porta bianca e pavimento beige

L'espace pergola offre un peu d'ombrage aux banquettes sur mesure
Esempio di una grande terrazza stile marinaro sul tetto e sul tetto con un giardino in vaso e una pergola
Esempio di una grande terrazza stile marinaro sul tetto e sul tetto con un giardino in vaso e una pergola

Martin Vecchio Photography
Foto della villa grande nera stile marinaro a due piani con rivestimento in legno, tetto a capanna e copertura a scandole
Foto della villa grande nera stile marinaro a due piani con rivestimento in legno, tetto a capanna e copertura a scandole
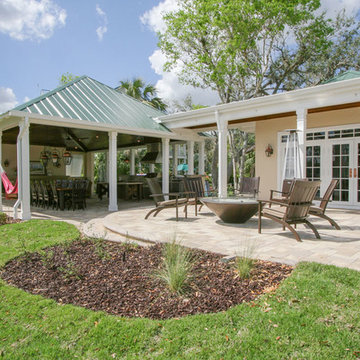
Challenge
This 2001 riverfront home was purchased by the owners in 2015 and immediately renovated. Progressive Design Build was hired at that time to remodel the interior, with tentative plans to remodel their outdoor living space as a second phase design/build remodel. True to their word, after completing the interior remodel, this young family turned to Progressive Design Build in 2017 to address known zoning regulations and restrictions in their backyard and build an outdoor living space that was fit for entertaining and everyday use.
The homeowners wanted a pool and spa, outdoor living room, kitchen, fireplace and covered patio. They also wanted to stay true to their home’s Old Florida style architecture while also adding a Jamaican influence to the ceiling detail, which held sentimental value to the homeowners who honeymooned in Jamaica.
Solution
To tackle the known zoning regulations and restrictions in the backyard, the homeowners researched and applied for a variance. With the variance in hand, Progressive Design Build sat down with the homeowners to review several design options. These options included:
Option 1) Modifications to the original pool design, changing it to be longer and narrower and comply with an existing drainage easement
Option 2) Two different layouts of the outdoor living area
Option 3) Two different height elevations and options for the fire pit area
Option 4) A proposed breezeway connecting the new area with the existing home
After reviewing the options, the homeowners chose the design that placed the pool on the backside of the house and the outdoor living area on the west side of the home (Option 1).
It was important to build a patio structure that could sustain a hurricane (a Southwest Florida necessity), and provide substantial sun protection. The new covered area was supported by structural columns and designed as an open-air porch (with no screens) to allow for an unimpeded view of the Caloosahatchee River. The open porch design also made the area feel larger, and the roof extension was built with substantial strength to survive severe weather conditions.
The pool and spa were connected to the adjoining patio area, designed to flow seamlessly into the next. The pool deck was designed intentionally in a 3-color blend of concrete brick with freeform edge detail to mimic the natural river setting. Bringing the outdoors inside, the pool and fire pit were slightly elevated to create a small separation of space.
Result
All of the desirable amenities of a screened porch were built into an open porch, including electrical outlets, a ceiling fan/light kit, TV, audio speakers, and a fireplace. The outdoor living area was finished off with additional storage for cushions, ample lighting, an outdoor dining area, a smoker, a grill, a double-side burner, an under cabinet refrigerator, a major ventilation system, and water supply plumbing that delivers hot and cold water to the sinks.
Because the porch is under a roof, we had the option to use classy woods that would give the structure a natural look and feel. We chose a dark cypress ceiling with a gloss finish, replicating the same detail that the homeowners experienced in Jamaica. This created a deep visceral and emotional reaction from the homeowners to their new backyard.
The family now spends more time outdoors enjoying the sights, sounds and smells of nature. Their professional lives allow them to take a trip to paradise right in their backyard—stealing moments that reflect on the past, but are also enjoyed in the present.
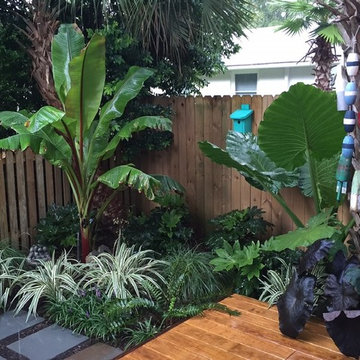
Varying hues of lush green plantings give this small garden a tropical feel. The wooden fencing creates privacy and works equally well as a sound barrier. Palms and tall tropical plants add height and create the illusion of more space. The beautiful Blue stone pavers are from Stone Garden, NC. Photo credit: Matthew Erwin
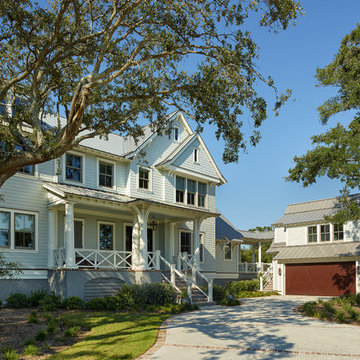
Holger Obenaus
Ispirazione per un grande garage per due auto indipendente stile marino
Ispirazione per un grande garage per due auto indipendente stile marino
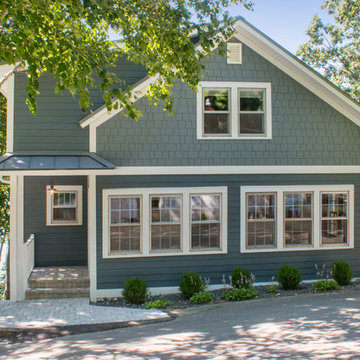
This cottage on Delavan Lake, Wis. was transformed! We added a 2nd story bedroom, porch, patio and screened-in porch. The homeowners have plenty of space to entertain while enjoying the outdoors and views of the lake.

Foto di una cucina stile marinaro di medie dimensioni con lavello stile country, ante in stile shaker, ante bianche, top in legno, paraspruzzi grigio, paraspruzzi con piastrelle diamantate, elettrodomestici in acciaio inossidabile, pavimento in legno massello medio e pavimento marrone
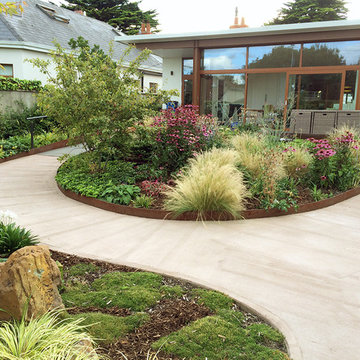
Lush back garden planting, with flowering perennials, grasses and evergreen ground covers.
The tree is a mature Amelanchier (Serviceberry). A large boulder that was found on site sits in a bed of Irish Moss (Sagina) and Japanese Acorus Grass.
Foto di case e interni in stile marinaro
8


















