1.803.199 Foto di case e interni grandi
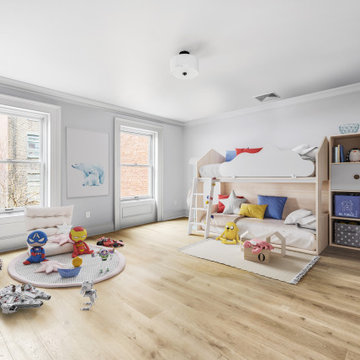
Childrens' bedroom renovation by Bolster
Esempio di una grande cameretta per bambini tradizionale con pareti grigie, parquet chiaro e pavimento beige
Esempio di una grande cameretta per bambini tradizionale con pareti grigie, parquet chiaro e pavimento beige
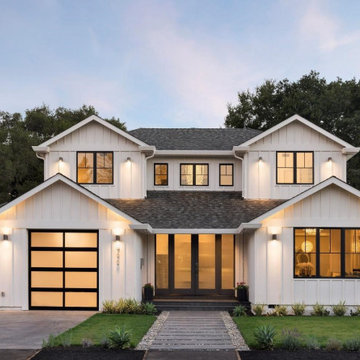
A brand new 5-bedroom / 4-bathroom modern farmhouse in a prestige Old Los Altos neighborhood. A symmetrical facade is achieved by offsetting a 2-car garage to eliminate bulk.

Foto di una grande cucina chic con lavello sottopiano, ante in stile shaker, ante bianche, paraspruzzi multicolore, elettrodomestici da incasso, pavimento in legno massello medio, pavimento marrone e top grigio

Esempio di un grande patio o portico design in cortile con un focolare, pavimentazioni in pietra naturale e nessuna copertura

Immagine di una grande sala da pranzo tradizionale con pareti beige, pavimento in legno massello medio e pavimento beige
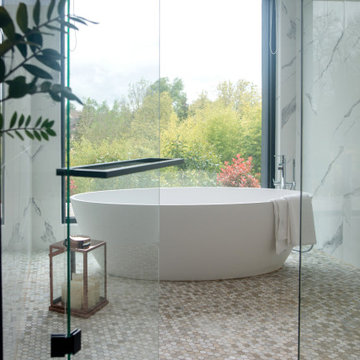
L’envie d’avoir une suite digne des grands hôtels tout en restant chez soi ! Voici la mission que nous ont confié nos clients. Leur souhait : un espace inédit, sur-mesure et fonctionnel.
L’architecte en charge de la création de l’extension et les clients nous ont donné carte blanche pour aménager son intérieur !
Nous avons donc pensé et créé ce nouvel espace comme une suite à l’hôtel, comprenant chambre, salle de bain, dressing, salon, sans oublier un coin bureau et un minibar ! Pas de cloison pour délimiter les espaces mais un meuble séparatif qui vient naturellement réunir et répartir les différentes fonctions de la suite. Placé au centre de la pièce, on circule autour de ce meuble qui comprend le dressing côté salle de bain, la tête de lit et l’espace bureau côté chambre et salon, sur les côtés le minibar et 2 portes coulissantes se dissimulent dans le meuble pour pouvoir isoler si on le souhaite l’espace dressing – salle de bain de l’espace chambre – salon. Dans la chambre un joli papier peint vient accentuer l’effet cocooning afin de bien délimiter le coin nuit du coin salon.
L’alliance du noir & du blanc, le choix des matériaux de qualité crée un style élégant, contemporain et intemporel à cette suite ; au sol le parquet réchauffe l’ambiance quant à la vue exceptionnelle sur le jardin elle fait rentrer la nature et les couleurs dans la suite et sublime l’ensemble.
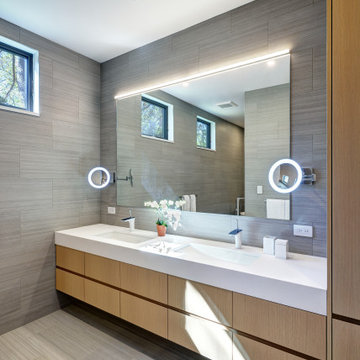
Idee per una grande stanza da bagno padronale minimal con ante lisce, ante in legno scuro, piastrelle grigie, piastrelle in gres porcellanato, pavimento in gres porcellanato, lavabo sottopiano, pavimento grigio, top bianco, due lavabi e mobile bagno sospeso
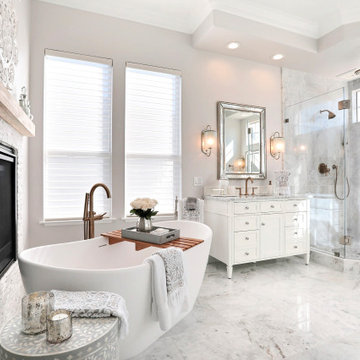
This beautiful white and gray marble floor and shower tile inspired the design for this bright and spa-like master bathroom. Gold sparkling flecks throughout the tile add warmth to an otherwise cool palette. Luxe gold fixtures pick up those gold details. Warmth and soft contrast were added through the butternut wood mantel and matching shelves for the toilet room. Our details are the mosaic side table, towels, mercury glass vases, and marble accessories.
The bath tub was a must! Truly a treat to enjoy a bath by the fire in this romantic space. The corner shower has ample space and luxury. Leaf motif marble tile are used in the shower floor. Patterns and colors are connected throughout the space for a cohesive, warm, and bright space.
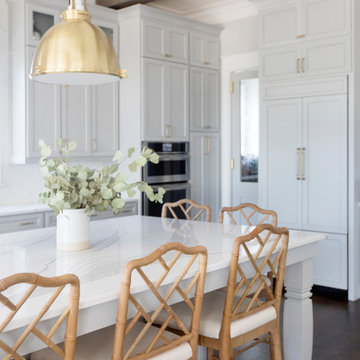
Idee per una grande cucina stile marino con ante con riquadro incassato, ante grigie, paraspruzzi bianco, elettrodomestici da incasso, parquet scuro, pavimento marrone e top bianco

Large master bath with freestanding custom vanity cabinet designed to look like a piece of furniture
Foto di una grande stanza da bagno padronale classica con ante in legno scuro, vasca sottopiano, doccia alcova, WC monopezzo, piastrelle bianche, piastrelle diamantate, pareti bianche, pavimento in gres porcellanato, lavabo sottopiano, top in marmo, pavimento grigio, porta doccia a battente, top grigio, toilette, due lavabi, mobile bagno freestanding, pareti in perlinato e ante in stile shaker
Foto di una grande stanza da bagno padronale classica con ante in legno scuro, vasca sottopiano, doccia alcova, WC monopezzo, piastrelle bianche, piastrelle diamantate, pareti bianche, pavimento in gres porcellanato, lavabo sottopiano, top in marmo, pavimento grigio, porta doccia a battente, top grigio, toilette, due lavabi, mobile bagno freestanding, pareti in perlinato e ante in stile shaker

The clients asked for a master bath with a ranch style, tranquil spa feeling. The large master bathroom has two separate spaces; a bath tub/shower room and a spacious area for dressing, the vanity, storage and toilet. The floor in the wet room is a pebble mosaic. The walls are large porcelain, marble looking tile. The main room has a wood-like porcelain, plank tile.

Beautiful second home from Texas, Fun & vibrant design by 2ID Interiors
Esempio di un grande soggiorno costiero aperto con pareti beige, nessun camino, pavimento in legno massello medio e pavimento marrone
Esempio di un grande soggiorno costiero aperto con pareti beige, nessun camino, pavimento in legno massello medio e pavimento marrone
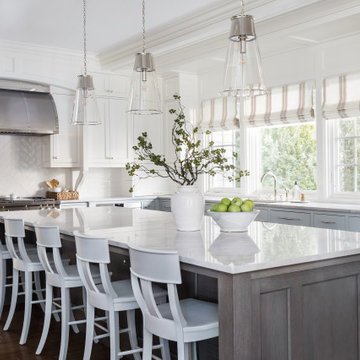
Idee per una grande cucina chic con lavello sottopiano, ante in stile shaker, ante blu, paraspruzzi bianco, elettrodomestici in acciaio inossidabile, pavimento in legno massello medio, pavimento marrone e top grigio
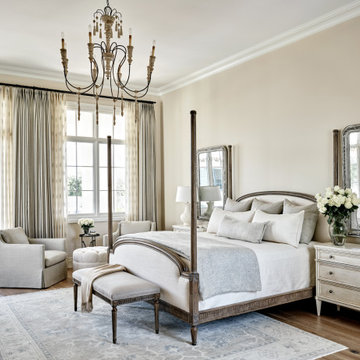
Foto di una grande camera matrimoniale mediterranea con pareti beige, pavimento in legno massello medio e pavimento marrone
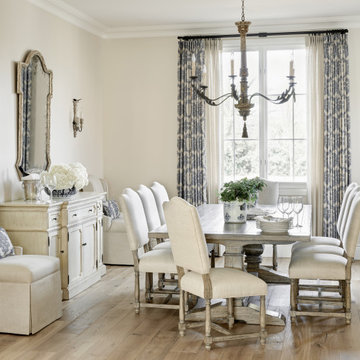
Esempio di una grande sala da pranzo mediterranea con pareti beige, parquet chiaro e pavimento beige
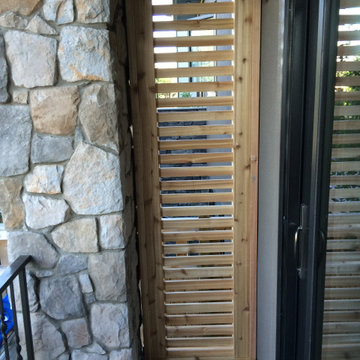
What an awesome project!! Our client wanted us to design and build a complete custom backyard that had to match up with the existing rock on the house. They wanted warm natural cedar accents throughout as well that carried from the mantle on the massive outdoor fireplace over to the outdoor kitchen and privacy screens & gates. We finished with stainless steel cabinets, Dacor inset grill, 40" firebox, as well as fridge. Our client also wanted us to overlay rock onto the parging at the rear of the house to tie it all in. The project was capped off with natural rock accent boulders and an address rock as well as custom aluminum fencing and large trees for privacy. We added concrete edge and exposed aggregate patio to create an extremely cozy area for socializing and relaxing that has great curb appeal!!
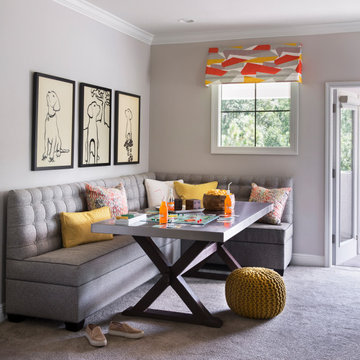
For a canine loving family, a dog themed playroom was the logical choice. With two boys and a girl, the gender neutral theme works for all of the kids. The large stainless steel table and tufted banquette provide a place for snacks and family game night. Decorative awnings were created with a colorful abstracted fabric in orange, yellow, white, and lavender. Double doors open to a covered second floor porch overlooking a green space.
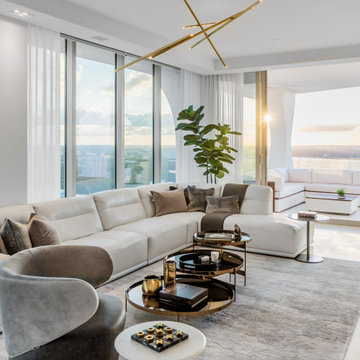
The neutral colors of this open floor plan residence at Jade Signature are a perfect frame for the vibrant Miami skies.
Idee per un grande soggiorno design aperto con pareti grigie, pavimento in gres porcellanato e pavimento beige
Idee per un grande soggiorno design aperto con pareti grigie, pavimento in gres porcellanato e pavimento beige
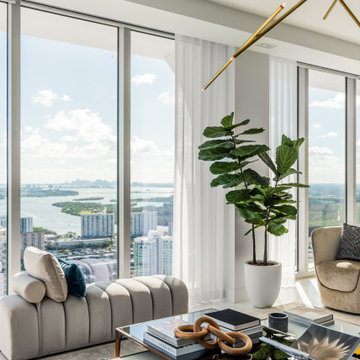
Coffee table and comfortable furnishings at Jade Signature.
Idee per un grande soggiorno design aperto con pareti grigie e pavimento beige
Idee per un grande soggiorno design aperto con pareti grigie e pavimento beige
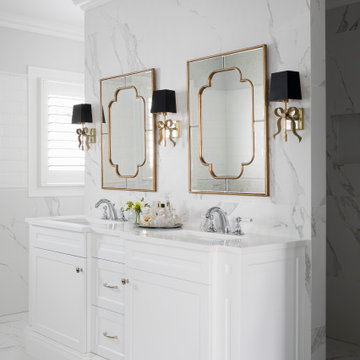
Foto di una grande stanza da bagno padronale classica con ante con riquadro incassato, ante bianche, pareti grigie, lavabo sottopiano, pavimento grigio, top grigio, due lavabi e mobile bagno incassato
1.803.199 Foto di case e interni grandi
92

















