1.803.212 Foto di case e interni grandi

Immagine di una grande cucina minimal con lavello sottopiano, ante lisce, ante in legno scuro, top in quarzite, paraspruzzi bianco, paraspruzzi in marmo, elettrodomestici da incasso, pavimento marrone, top bianco e pavimento in legno massello medio

This sun-filled farmhouse kitchen is the focal point of this home’s new addition. The kitchen is white with wood elements, giving it a contemporary feel. From the recessed outlets in the island, to the columns adorning the island, to the hood with walnut trim, to the paneled refrigerator that matches the cabinetry, every detail was customized for the homeowners. The kitchen is anchored by a large island with seating for seven and tons of storage. The island is bookended by additional components topped by walnut butcher block counters. One end serves as a table and the other end is an extra area for food prep and storage. There is also a cutting board integrated into the sink. The white quartz on the island and main kitchen counters and white subway tile backsplash give the kitchen a modern, sleek look. The walnut trim around the hood is a special touch that ties directly into the walnut butcher block counters.
After tearing down this home's existing addition, we set out to create a new addition with a modern farmhouse feel that still blended seamlessly with the original house. The addition includes a kitchen great room, laundry room and sitting room. Outside, we perfectly aligned the cupola on top of the roof, with the upper story windows and those with the lower windows, giving the addition a clean and crisp look. Using granite from Chester County, mica schist stone and hardy plank siding on the exterior walls helped the addition to blend in seamlessly with the original house. Inside, we customized each new space by paying close attention to the little details. Reclaimed wood for the mantle and shelving, sleek and subtle lighting under the reclaimed shelves, unique wall and floor tile, recessed outlets in the island, walnut trim on the hood, paneled appliances, and repeating materials in a symmetrical way work together to give the interior a sophisticated yet comfortable feel.
Rudloff Custom Builders has won Best of Houzz for Customer Service in 2014, 2015 2016, 2017 and 2019. We also were voted Best of Design in 2016, 2017, 2018, 2019 which only 2% of professionals receive. Rudloff Custom Builders has been featured on Houzz in their Kitchen of the Week, What to Know About Using Reclaimed Wood in the Kitchen as well as included in their Bathroom WorkBook article. We are a full service, certified remodeling company that covers all of the Philadelphia suburban area. This business, like most others, developed from a friendship of young entrepreneurs who wanted to make a difference in their clients’ lives, one household at a time. This relationship between partners is much more than a friendship. Edward and Stephen Rudloff are brothers who have renovated and built custom homes together paying close attention to detail. They are carpenters by trade and understand concept and execution. Rudloff Custom Builders will provide services for you with the highest level of professionalism, quality, detail, punctuality and craftsmanship, every step of the way along our journey together.
Specializing in residential construction allows us to connect with our clients early in the design phase to ensure that every detail is captured as you imagined. One stop shopping is essentially what you will receive with Rudloff Custom Builders from design of your project to the construction of your dreams, executed by on-site project managers and skilled craftsmen. Our concept: envision our client’s ideas and make them a reality. Our mission: CREATING LIFETIME RELATIONSHIPS BUILT ON TRUST AND INTEGRITY.
Photo Credit: Linda McManus Images
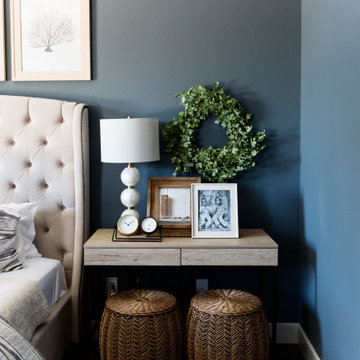
Painted to room a nice dark blue gray to give the room a soft and cozy feel. Added light linens and an area rug to make it pop off that dark color.

This newly built custom residence turned out to be spectacular. With Interiors by Popov’s magic touch, it has become a real family home that is comfortable for the grownups, safe for the kids and friendly to the little dogs that now occupy this space.The start of construction was a bumpy road for the homeowners. After the house was framed, our clients found themselves paralyzed with the million and one decisions that had to be made. Decisions about plumbing, electrical, millwork, hardware and exterior left them drained and overwhelmed. The couple needed help. It was at this point that they were referred to us by a friend.We immediately went about systematizing the selection and design process, which allowed us to streamline decision making and stay ahead of construction.
We designed every detail in this house. And when I say every detail, I mean it. We designed lighting, plumbing, millwork, hard surfaces, exterior, kitchen, bathrooms, fireplace and so much more. After the construction-related items were addressed, we moved to furniture, rugs, lamps, art, accessories, bedding and so on.
The result of our systematic approach and design vision was a client head over heels in love with their new home. The positive feedback we received from this homeowner was immensely gratifying. They said the only thing that they regret was not hiring Interiors by Popov sooner!

Foto di una grande cucina chic con lavello stile country, ante con riquadro incassato, ante verdi, top in quarzo composito, paraspruzzi bianco, paraspruzzi con piastrelle in ceramica, elettrodomestici in acciaio inossidabile, pavimento in legno massello medio, 2 o più isole, pavimento marrone e top bianco
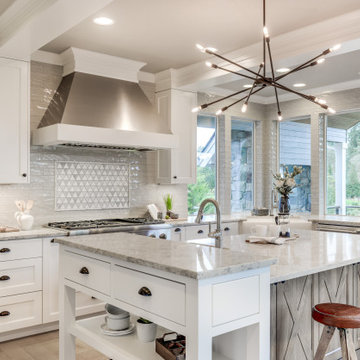
Esempio di una grande cucina tradizionale con lavello stile country, ante in stile shaker, ante bianche, top in quarzo composito, paraspruzzi grigio, paraspruzzi con piastrelle in ceramica, elettrodomestici in acciaio inossidabile, parquet chiaro, pavimento grigio e top bianco
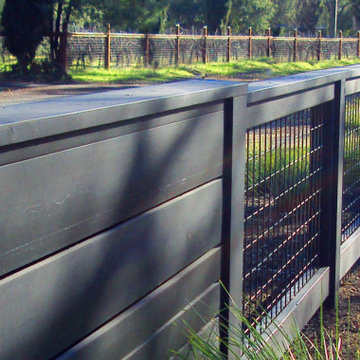
Modern home landscape design in Sonoma County. Low black wood fence provides a barrier that is also inviting.
Idee per un grande vialetto d'ingresso minimalista esposto a mezz'ombra davanti casa in primavera con pacciame e recinzione in legno
Idee per un grande vialetto d'ingresso minimalista esposto a mezz'ombra davanti casa in primavera con pacciame e recinzione in legno
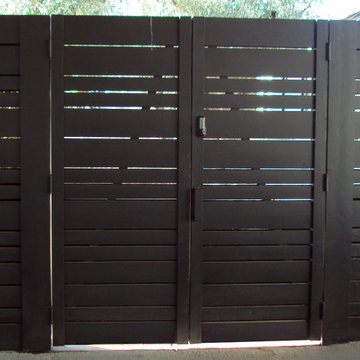
Modern home privacy fence design in Sonoma County
Ispirazione per un grande giardino minimalista esposto a mezz'ombra dietro casa in inverno con pavimentazioni in pietra naturale e recinzione in legno
Ispirazione per un grande giardino minimalista esposto a mezz'ombra dietro casa in inverno con pavimentazioni in pietra naturale e recinzione in legno

Esempio di una grande stanza da bagno padronale minimalista con ante grigie, vasca freestanding, zona vasca/doccia separata, WC monopezzo, piastrelle grigie, piastrelle in ardesia, pareti grigie, pavimento con piastrelle di ciottoli, lavabo integrato, top in cemento, pavimento grigio, doccia aperta e top grigio

Contemporary bathroom remodel
Esempio di una grande stanza da bagno padronale classica con pareti grigie, lavabo sottopiano, pavimento grigio, top bianco, ante con riquadro incassato, ante in legno bruno, vasca freestanding, zona vasca/doccia separata, WC monopezzo, top in quarzo composito, porta doccia a battente, mobile bagno sospeso e due lavabi
Esempio di una grande stanza da bagno padronale classica con pareti grigie, lavabo sottopiano, pavimento grigio, top bianco, ante con riquadro incassato, ante in legno bruno, vasca freestanding, zona vasca/doccia separata, WC monopezzo, top in quarzo composito, porta doccia a battente, mobile bagno sospeso e due lavabi
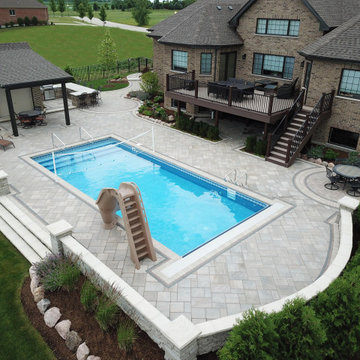
Esempio di un grande privacy in giardino chic esposto in pieno sole dietro casa in estate con pavimentazioni in mattoni
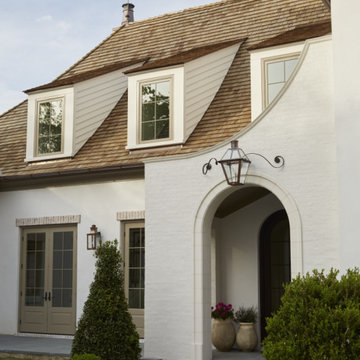
White Brick French Inspired Home in Jacksonville, Florida. Featuring Bevolo Lanterns.
Esempio della villa grande bianca a due piani con rivestimento in mattoni e copertura a scandole
Esempio della villa grande bianca a due piani con rivestimento in mattoni e copertura a scandole

Ispirazione per un grande soggiorno costiero aperto con pareti grigie, parquet chiaro, nessun camino, TV a parete e pavimento beige

Golf simulator in Elgin basement renovation.
Ispirazione per una grande taverna classica seminterrata con pareti grigie, pavimento in laminato, nessun camino e pavimento marrone
Ispirazione per una grande taverna classica seminterrata con pareti grigie, pavimento in laminato, nessun camino e pavimento marrone
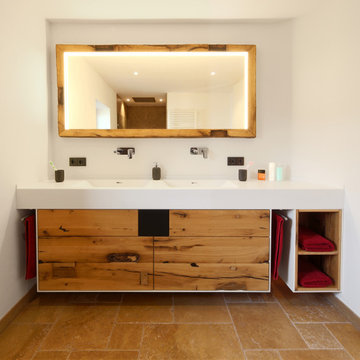
Immagine di una grande stanza da bagno con doccia minimal con ante lisce, ante beige, pareti bianche, lavabo integrato, pavimento marrone e top bianco

Master ensuite.
The Owners lives are uplifted daily by the beautiful, uncluttered and highly functional spaces that flow effortlessly from one to the next. They can now connect to the natural environment more freely and strongly, and their family relationships are enhanced by both the ease of being and operating together in the social spaces and the increased independence of the private ones.

Downstairs master bathroom.
The Owners lives are uplifted daily by the beautiful, uncluttered and highly functional spaces that flow effortlessly from one to the next. They can now connect to the natural environment more freely and strongly, and their family relationships are enhanced by both the ease of being and operating together in the social spaces and the increased independence of the private ones.

When planning this custom residence, the owners had a clear vision – to create an inviting home for their family, with plenty of opportunities to entertain, play, and relax and unwind. They asked for an interior that was approachable and rugged, with an aesthetic that would stand the test of time. Amy Carman Design was tasked with designing all of the millwork, custom cabinetry and interior architecture throughout, including a private theater, lower level bar, game room and a sport court. A materials palette of reclaimed barn wood, gray-washed oak, natural stone, black windows, handmade and vintage-inspired tile, and a mix of white and stained woodwork help set the stage for the furnishings. This down-to-earth vibe carries through to every piece of furniture, artwork, light fixture and textile in the home, creating an overall sense of warmth and authenticity.

Ein Tischler wünschte sich für sein neues Zuhause eine wunderschöne Altbauvilla eine neue maßgefertigte Küche. Sie sollte etwas Besonderes sein.
Idee per una grande cucina design con lavello sottopiano, ante lisce, ante bianche, paraspruzzi marrone, elettrodomestici neri, pavimento in legno massello medio, pavimento marrone e top marrone
Idee per una grande cucina design con lavello sottopiano, ante lisce, ante bianche, paraspruzzi marrone, elettrodomestici neri, pavimento in legno massello medio, pavimento marrone e top marrone
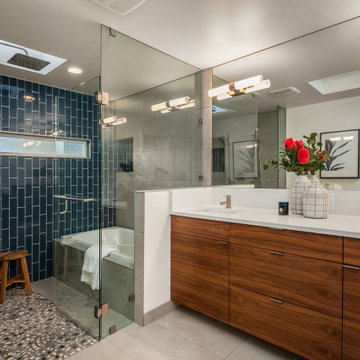
Ispirazione per una grande stanza da bagno padronale minimalista con ante lisce, ante in legno bruno, vasca da incasso, piastrelle in gres porcellanato, pareti bianche, pavimento in gres porcellanato, top in quarzo composito, pavimento bianco, porta doccia a battente, top bianco, zona vasca/doccia separata, piastrelle blu e lavabo sottopiano
1.803.212 Foto di case e interni grandi
89

















