1.803.212 Foto di case e interni grandi
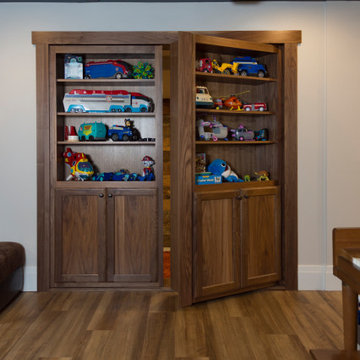
The feature wall in this basement was part of the original structure of this house. The fireplace brick surround was built from the original chimney bricks.

Esempio di un grande soggiorno tradizionale chiuso con sala formale, pareti bianche, camino classico, cornice del camino piastrellata, pavimento marrone, pavimento in legno massello medio e nessuna TV
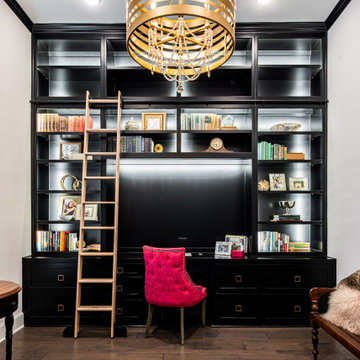
Immagine di un grande ufficio design con pareti bianche, pavimento in legno massello medio, scrivania incassata e pavimento marrone

Foto di una grande stanza da bagno padronale tradizionale con top in marmo, ante in stile shaker, ante blu, pareti bianche, lavabo sottopiano, pavimento grigio e top bianco
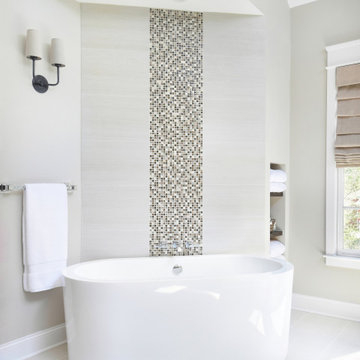
Immagine di una grande stanza da bagno padronale classica con vasca freestanding, pareti beige e pavimento beige
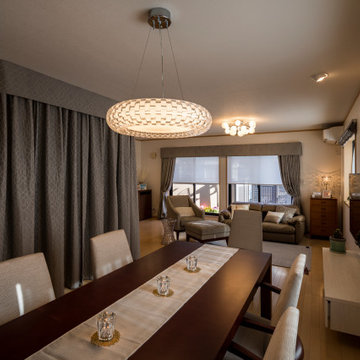
Immagine di una grande sala da pranzo minimalista con pareti bianche, parquet chiaro e nessun camino
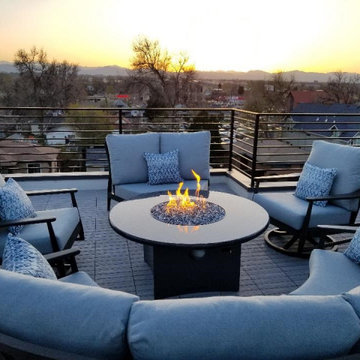
Featuring the Oriflame Blue Pearl Fire Table and the Ratana Madison 3 Piece Outdoor Sectional Set.
Ispirazione per una grande terrazza sul tetto con un focolare
Ispirazione per una grande terrazza sul tetto con un focolare
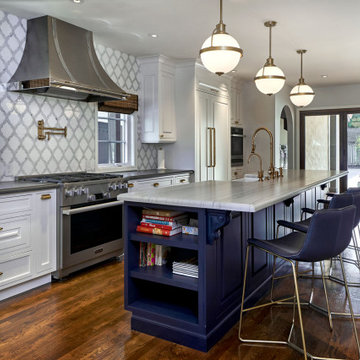
Beautiful open floor plan kitchen remodel with huge island and display cabinets
Idee per una grande cucina chic con lavello stile country, ante a filo, ante bianche, top in granito, paraspruzzi grigio, paraspruzzi con piastrelle a mosaico, elettrodomestici da incasso, pavimento in legno massello medio, pavimento marrone e top nero
Idee per una grande cucina chic con lavello stile country, ante a filo, ante bianche, top in granito, paraspruzzi grigio, paraspruzzi con piastrelle a mosaico, elettrodomestici da incasso, pavimento in legno massello medio, pavimento marrone e top nero
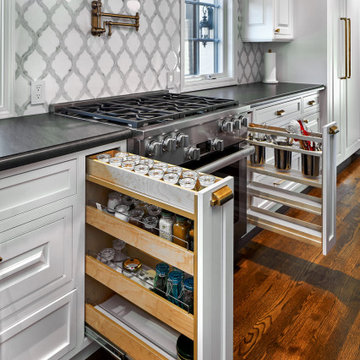
Beautiful open floor plan kitchen remodel with huge island and display cabinets
Immagine di una grande cucina tradizionale con lavello stile country, ante a filo, ante bianche, top in granito, paraspruzzi grigio, paraspruzzi con piastrelle a mosaico, elettrodomestici da incasso, pavimento in legno massello medio, pavimento marrone e top nero
Immagine di una grande cucina tradizionale con lavello stile country, ante a filo, ante bianche, top in granito, paraspruzzi grigio, paraspruzzi con piastrelle a mosaico, elettrodomestici da incasso, pavimento in legno massello medio, pavimento marrone e top nero

Idee per la villa grande multicolore moderna a piani sfalsati con rivestimenti misti e tetto piano

Idee per un grande soggiorno design aperto con sala formale, pareti grigie, parquet chiaro, nessun camino, TV a parete e pavimento grigio
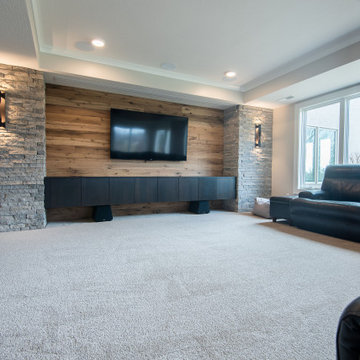
Idee per una grande taverna classica seminterrata con pareti grigie, moquette e pavimento grigio

From what was once a humble early 90’s decor space, the contrast that has occurred in this ensuite is vast. On return from a holiday in Japan, our clients desired the same bath house cultural experience, that is known to the land of onsens, for their own ensuite.
The transition in this space is truly exceptional, with the new layout all designed within the same four walls, still maintaining a vanity, shower, bath and toilet. Our designer, Eugene Lombard put much careful consideration into the fittings and finishes to ensure all the elements were pulled together beautifully.
The wet room setting is enhanced by a bench seat which allows the user a moment of transition between the shower and hot, deep soaker style bath. The owners now wake up to a captivating “day-spa like experience” that most would aspire to on a holiday, let alone an everyday occasion. Key features like the underfloor heating in the entrance are added appeal to beautiful large format tiles along with the wood grain finishes which add a sense of warmth and balance to the room.

Ispirazione per un grande ripostiglio-lavanderia chic con ante con bugna sagomata, ante blu, pareti grigie, lavatrice e asciugatrice affiancate, pavimento marrone e top grigio
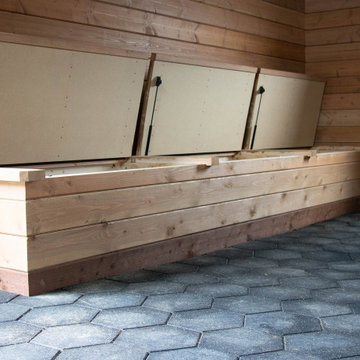
Barn Pros Denali barn apartment model in a 36' x 60' footprint with Ranchwood rustic siding, Classic Equine stalls and Dutch doors. Construction by Red Pine Builders www.redpinebuilders.com
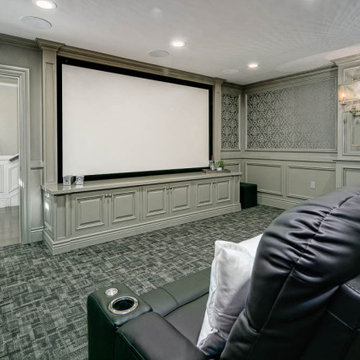
Immagine di un grande home theatre chic chiuso con pareti beige, parquet scuro e pavimento marrone
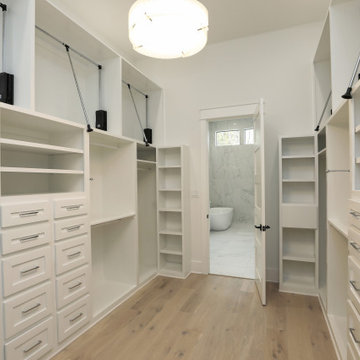
Custom designer walk-in master bedroom closet complete with designer lighting, built in dressers, valet rods & pull downs!
Esempio di una grande cabina armadio unisex country con ante in stile shaker, ante bianche e parquet chiaro
Esempio di una grande cabina armadio unisex country con ante in stile shaker, ante bianche e parquet chiaro
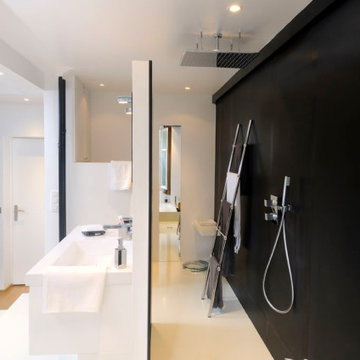
Esempio di una grande stanza da bagno padronale contemporanea con ante bianche, doccia aperta, piastrelle nere, pareti bianche, lavabo integrato, pavimento beige e top bianco
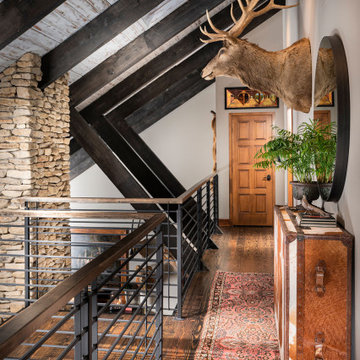
Esempio di un grande ingresso o corridoio rustico con pareti grigie e pavimento in legno massello medio
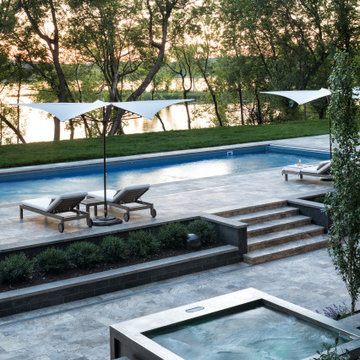
Newly constructed contemporary home on Lake Minnetonka in Orono, MN. This beautifully crafted home featured a custom pool with a travertine stone patio and walkway. The driveway is a combination of pavers in different materials, shapes, and colors.
1.803.212 Foto di case e interni grandi
91

















