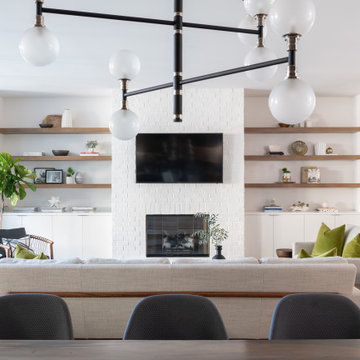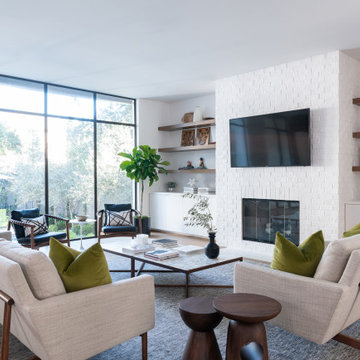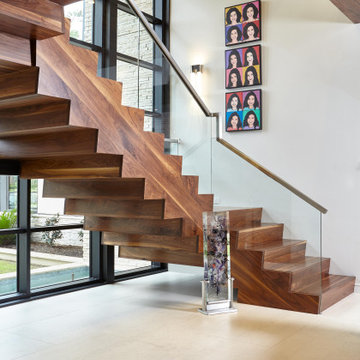1.803.208 Foto di case e interni grandi

Ispirazione per un grande ripostiglio-lavanderia chic con ante con bugna sagomata, ante blu, pareti grigie, lavatrice e asciugatrice affiancate, pavimento marrone e top grigio
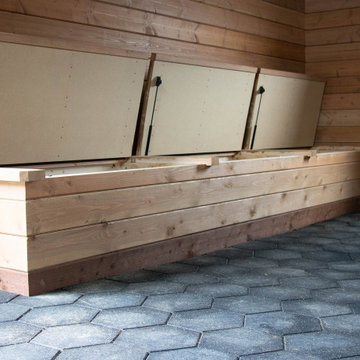
Barn Pros Denali barn apartment model in a 36' x 60' footprint with Ranchwood rustic siding, Classic Equine stalls and Dutch doors. Construction by Red Pine Builders www.redpinebuilders.com
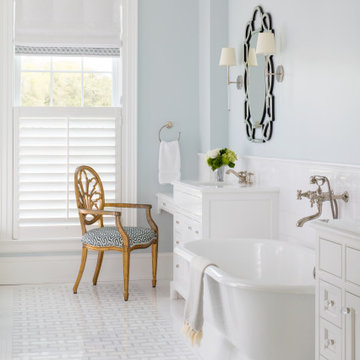
Idee per una grande stanza da bagno padronale stile marino con ante a filo, ante bianche, vasca freestanding, WC a due pezzi, piastrelle bianche, piastrelle diamantate, pareti blu, pavimento in marmo, lavabo sottopiano, top in quarzite, pavimento bianco e top bianco
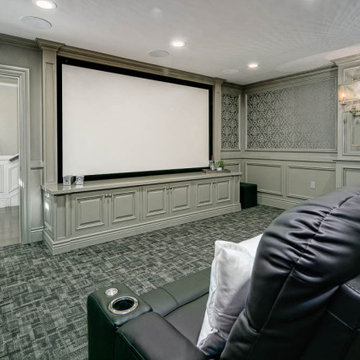
Immagine di un grande home theatre chic chiuso con pareti beige, parquet scuro e pavimento marrone
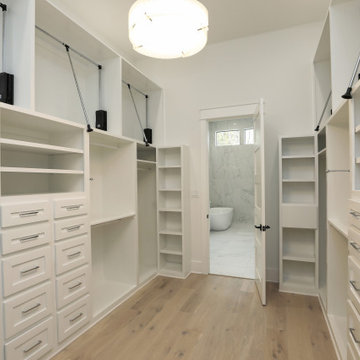
Custom designer walk-in master bedroom closet complete with designer lighting, built in dressers, valet rods & pull downs!
Esempio di una grande cabina armadio unisex country con ante in stile shaker, ante bianche e parquet chiaro
Esempio di una grande cabina armadio unisex country con ante in stile shaker, ante bianche e parquet chiaro
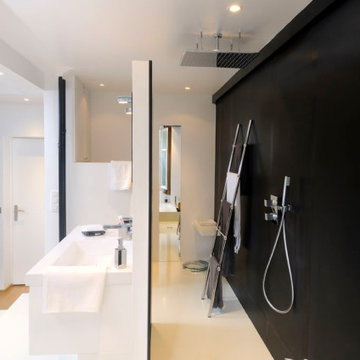
Esempio di una grande stanza da bagno padronale contemporanea con ante bianche, doccia aperta, piastrelle nere, pareti bianche, lavabo integrato, pavimento beige e top bianco
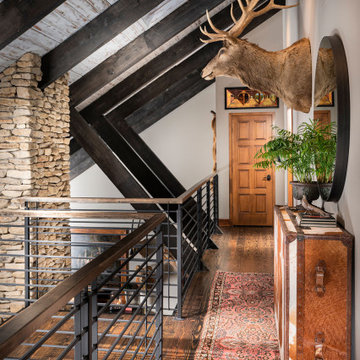
Esempio di un grande ingresso o corridoio rustico con pareti grigie e pavimento in legno massello medio
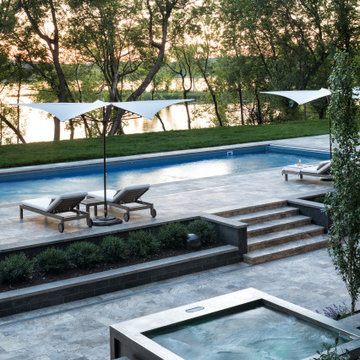
Newly constructed contemporary home on Lake Minnetonka in Orono, MN. This beautifully crafted home featured a custom pool with a travertine stone patio and walkway. The driveway is a combination of pavers in different materials, shapes, and colors.

Idee per una grande cucina mediterranea con lavello stile country, ante con bugna sagomata, ante in legno scuro, top in pietra calcarea, paraspruzzi blu, paraspruzzi con piastrelle in ceramica, elettrodomestici da incasso, pavimento in travertino, pavimento beige e top grigio
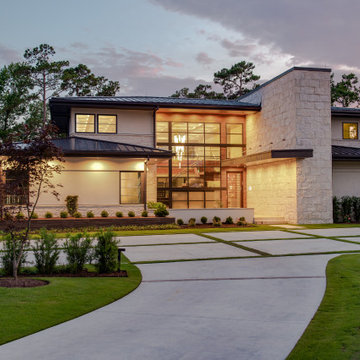
The home’s design grew organically by the crossing of water, influenced by a nearby bridge linking the tree-lined property to the surrounding golf course. The design was also inspired by the Mid-Century architecture of Florida’s Golden Beach and the revival of the idioms associated with that movement. Exploring the intersection of architecture and place and context and creativity, the project’s sensitivity to the surrounding environment is expressed with a proliferate use of natural elements — like stacked white stone facades and support columns — further smudging the edges between exterior and interior.
Water surrounds the home; a koi pond and trickling fountains create a soothing entry. Inside, expansive plate glass walls and windows welcome the outdoors. Full-length windows double as folding partition doors and when peeled back, open the living room to the lanai, and pool deck while simultaneously providing a bridge between indoor and outdoor living. An open stair floats to a second floor catwalk that links north and south bedroom wings, and both contribute to the soaring volume of the interior spaces.

For this home, we really wanted to create an atmosphere of cozy. A "lived in" farmhouse. We kept the colors light throughout the home, and added contrast with black interior windows, and just a touch of colors on the wall. To help create that cozy and comfortable vibe, we added in brass accents throughout the home. You will find brass lighting and hardware throughout the home. We also decided to white wash the large two story fireplace that resides in the great room. The white wash really helped us to get that "vintage" look, along with the over grout we had applied to it. We kept most of the metals warm, using a lot of brass and polished nickel. One of our favorite features is the vintage style shiplap we added to most of the ceiling on the main floor...and of course no vintage inspired home would be complete without true vintage rustic beams, which we placed in the great room, fireplace mantel and the master bedroom.
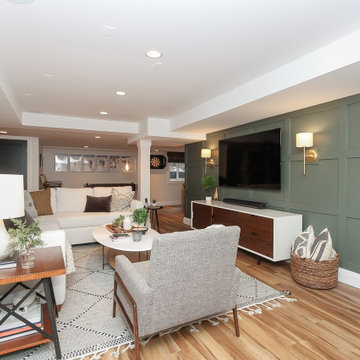
Idee per una grande taverna moderna interrata con pareti grigie, pavimento in vinile, nessun camino e pavimento marrone
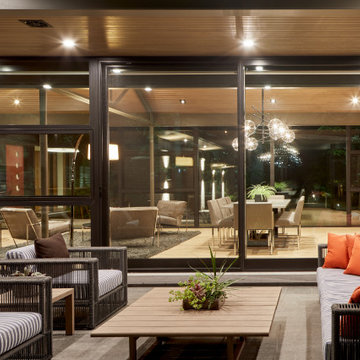
Foto di un grande patio o portico contemporaneo dietro casa con lastre di cemento e un tetto a sbalzo

Cuisine ouverte contemporaine extra blanche.
Esempio di una grande cucina minimal con lavello integrato, ante a filo, ante bianche, top in granito, paraspruzzi bianco, elettrodomestici da incasso, pavimento in cemento, pavimento bianco e top nero
Esempio di una grande cucina minimal con lavello integrato, ante a filo, ante bianche, top in granito, paraspruzzi bianco, elettrodomestici da incasso, pavimento in cemento, pavimento bianco e top nero

A stunning remodeled kitchen in this 1902 craftsman home, with beautifully curated elements and timeless materials offer a modern edge within a more traditional setting.

Foto di una grande stanza da bagno con doccia stile marinaro con ante con riquadro incassato, ante in legno scuro, vasca ad alcova, vasca/doccia, WC monopezzo, piastrelle grigie, piastrelle di marmo, pareti bianche, pavimento con piastrelle in ceramica, lavabo sospeso, top in laminato, pavimento bianco, porta doccia a battente e top bianco

Esempio di una grande cucina design con lavello stile country, ante con riquadro incassato, ante verdi, top in quarzo composito, paraspruzzi multicolore, paraspruzzi con piastrelle in ceramica, elettrodomestici in acciaio inossidabile, pavimento con piastrelle in ceramica, pavimento marrone e top bianco
1.803.208 Foto di case e interni grandi
94


















