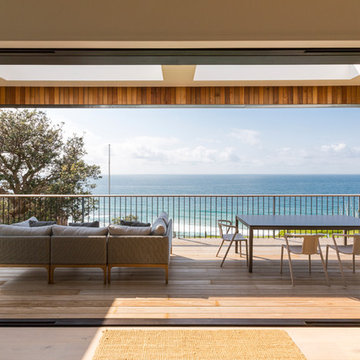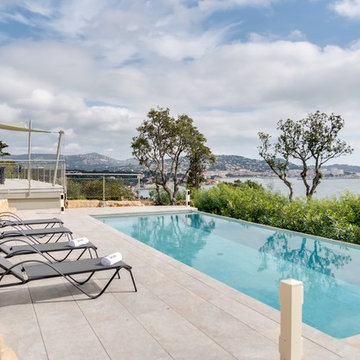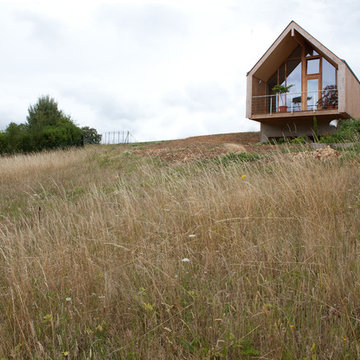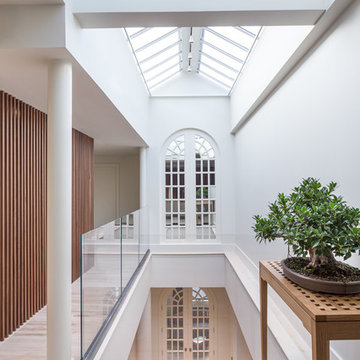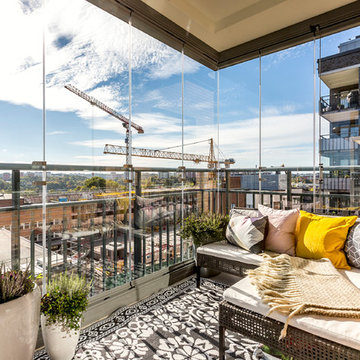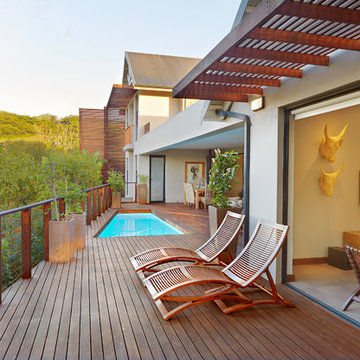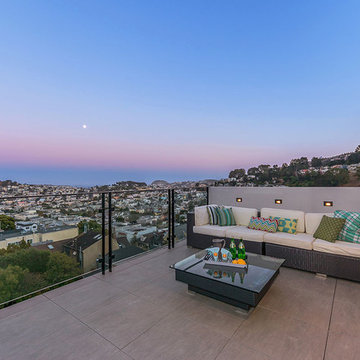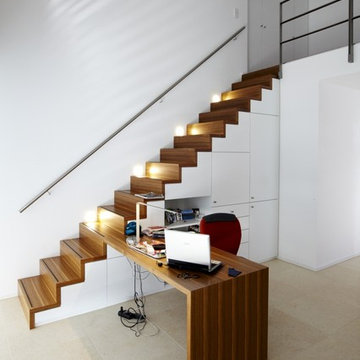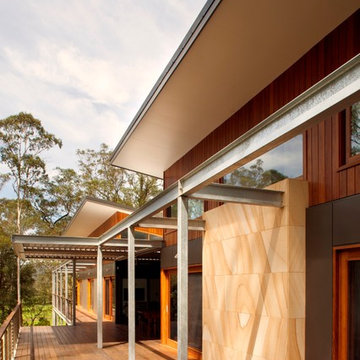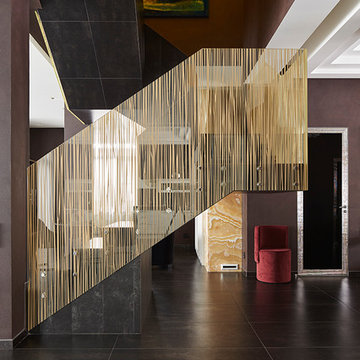Foto di case e interni contemporanei

the deck
The deck is an outdoor room with a high awning roof built over. This dramatic roof gives one the feeling of being outside under the sky and yet still sheltered from the rain. The awning roof is freestanding to allow hot summer air to escape and to simplify construction. The architect designed the kitchen as a sculpture. It is also very practical and makes the most out of economical materials.
Trova il professionista locale adatto per il tuo progetto
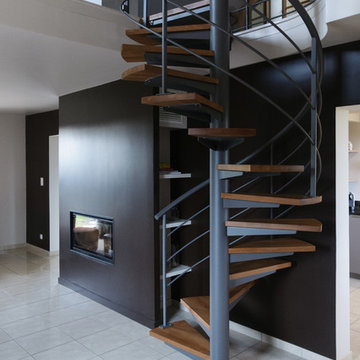
David Greset
Idee per una scala a chiocciola contemporanea di medie dimensioni con pedata in legno e nessuna alzata
Idee per una scala a chiocciola contemporanea di medie dimensioni con pedata in legno e nessuna alzata
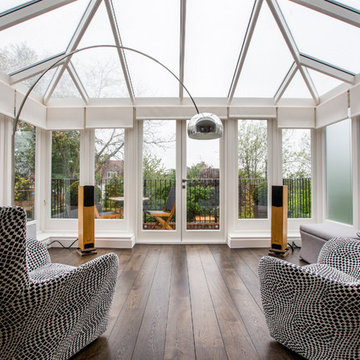
Breakfast in style in this glamorous first floor conservatory. Floor standing speakers provide superb audio quality. Blinds lower and raise at the touch of a button, and can be integrated to activate when the overhanging light is switched on.
homas Alexander
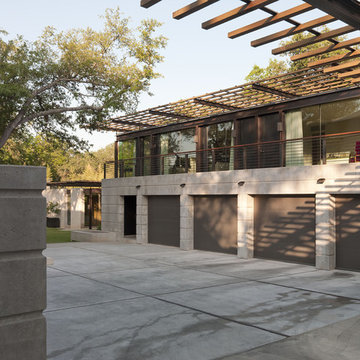
© Paul Bardagjy Photography
Immagine di garage e rimesse connessi design di medie dimensioni
Immagine di garage e rimesse connessi design di medie dimensioni
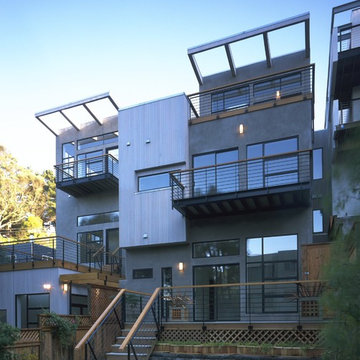
Our designs for these two speculative houses in Noe Valley were inspired by the atrium houses designed in the 50’s for Bay Area developer Joseph Eichler. Entered via bridges from the street, the two houses share a sunken forecourt with stairs down to the lower level. A gull wing roof design and cantilevered elements at the front and rear of the house evoke the spirit of mid-Century modernism. The steeply down-sloping lot allowed us to provide sweeping views of the city from the two upper levels. Tall, skylit master suites at the lowest levels open out onto decks and the garden. Originally designed as mirrored images of each other, the design evolved through the negotiations of the right and left neighbors to respond to their differing needs.
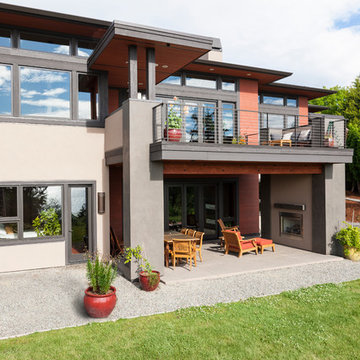
Gelotte Hommas Architecture
John Granen Photography
Immagine della facciata di una casa contemporanea a due piani
Immagine della facciata di una casa contemporanea a due piani
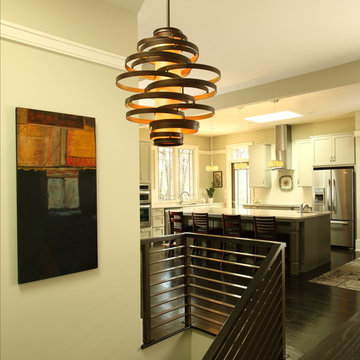
Modern/contemporary Atlanta custom home. Hallway photo above stairwell facing kitchen. Red oak knee-wall cap stained to match flooring. Iron guardrail. Custom millwork at stair wall. Custom cabinetry in background. Light fixture hanging over stairwell packs a punch. Plenty of natural sunlight with the skylight above stairwell and another in the kitchen, not to mention all the windows and doors.
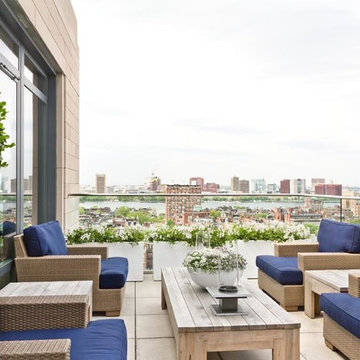
Rosemary Fletcher Photography
Idee per un balcone design con un giardino in vaso e nessuna copertura
Idee per un balcone design con un giardino in vaso e nessuna copertura
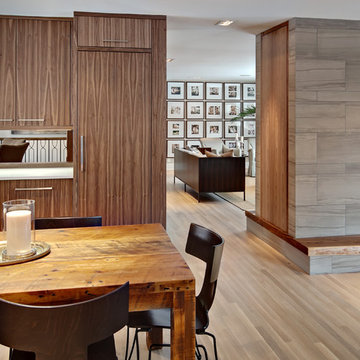
The remodel of the 60's Kitchen took several small spaces and integrated them together for a modern family lifestyle. The Kitchen opens into the Family Room space that leads into the Living Room beyond and adjacent Dining Room. The rustic farmhouse table provides ample casual family style dining. Rectangular stone tiles create a new face and surround of the existing fireplace. Designer Brandi Hagen used a large piece of walnut as the hearth and incorporated the stainless in front of the firebox creating a modern feel.
To learn more about this project from Eminent Interior Design, click on the followng link: http://eminentid.com/featured-work/kitchen-design-simply-sophisticated/case_study
Photography by Mark Ehlen - Ehlen Creative
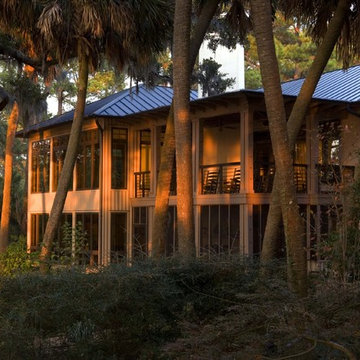
Palmetto Trees on the water side. Photography by Dickson Dunlap.
Foto della facciata di una casa grigia contemporanea a due piani di medie dimensioni con rivestimento in legno e tetto a padiglione
Foto della facciata di una casa grigia contemporanea a due piani di medie dimensioni con rivestimento in legno e tetto a padiglione
Foto di case e interni contemporanei
7


















