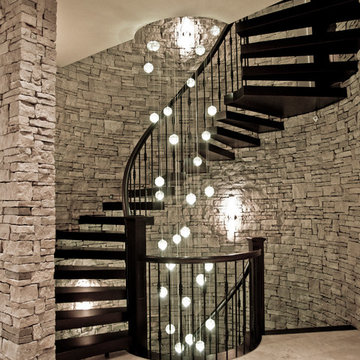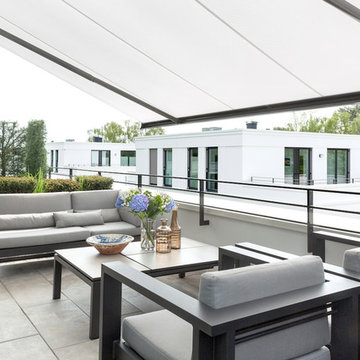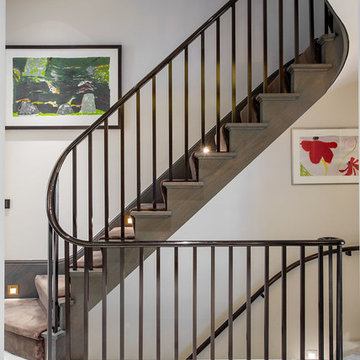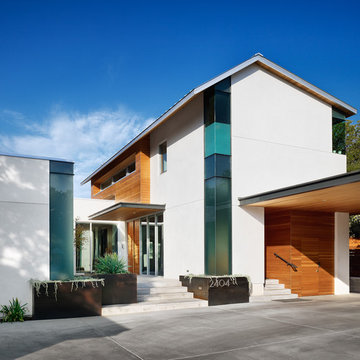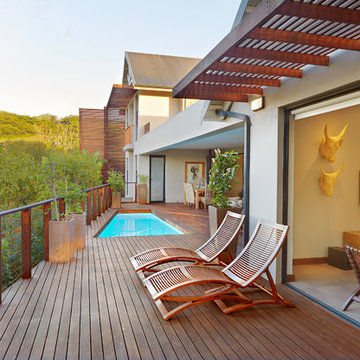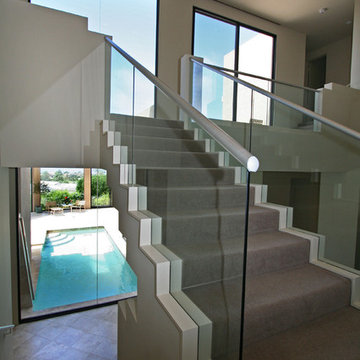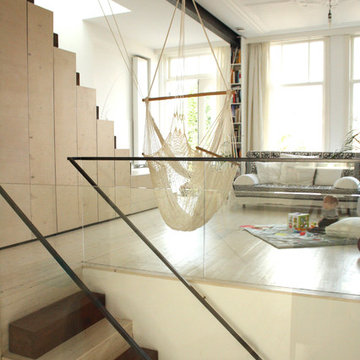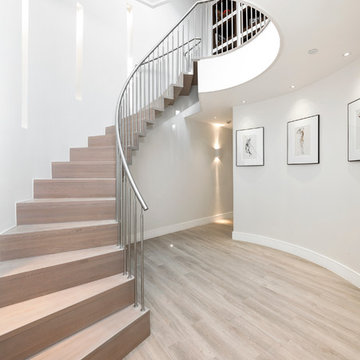Foto di case e interni contemporanei
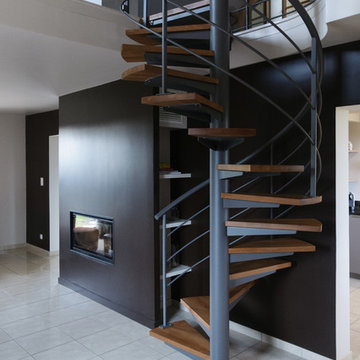
David Greset
Idee per una scala a chiocciola contemporanea di medie dimensioni con pedata in legno e nessuna alzata
Idee per una scala a chiocciola contemporanea di medie dimensioni con pedata in legno e nessuna alzata
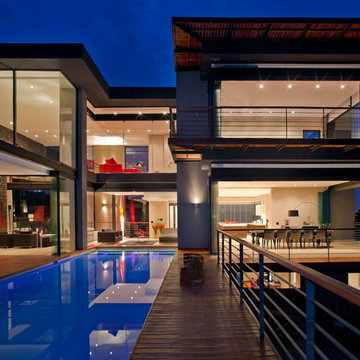
Photography by Barry Goldman and David Ross
Ispirazione per una piscina design rettangolare
Ispirazione per una piscina design rettangolare
Trova il professionista locale adatto per il tuo progetto
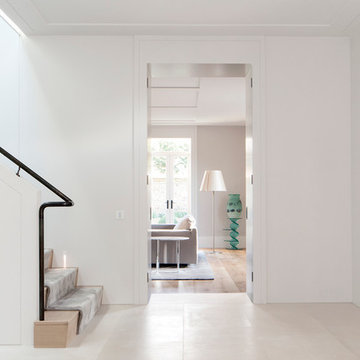
ALEX FRANKLIN
Immagine di una scala design con pedata in legno, alzata in legno e parapetto in metallo
Immagine di una scala design con pedata in legno, alzata in legno e parapetto in metallo
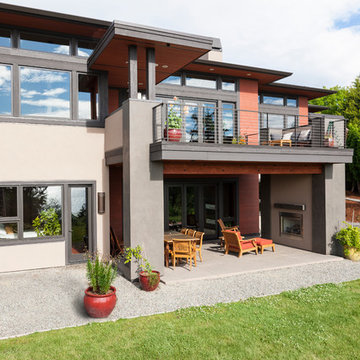
Gelotte Hommas Architecture
John Granen Photography
Immagine della facciata di una casa contemporanea a due piani
Immagine della facciata di una casa contemporanea a due piani
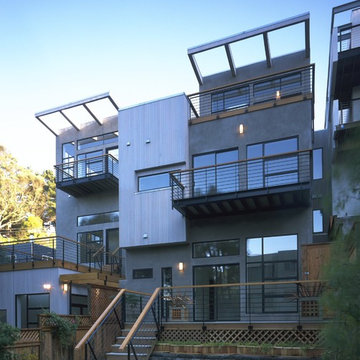
Our designs for these two speculative houses in Noe Valley were inspired by the atrium houses designed in the 50’s for Bay Area developer Joseph Eichler. Entered via bridges from the street, the two houses share a sunken forecourt with stairs down to the lower level. A gull wing roof design and cantilevered elements at the front and rear of the house evoke the spirit of mid-Century modernism. The steeply down-sloping lot allowed us to provide sweeping views of the city from the two upper levels. Tall, skylit master suites at the lowest levels open out onto decks and the garden. Originally designed as mirrored images of each other, the design evolved through the negotiations of the right and left neighbors to respond to their differing needs.
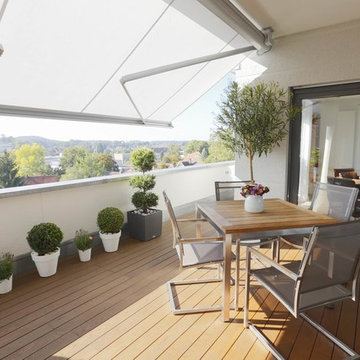
www.architekturlevel.de
Idee per un balcone contemporaneo di medie dimensioni con un parasole
Idee per un balcone contemporaneo di medie dimensioni con un parasole
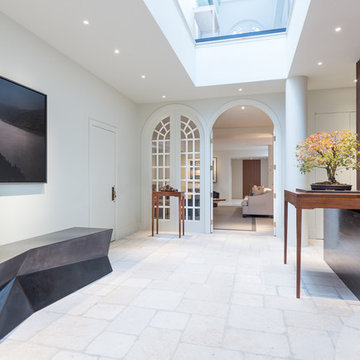
Brett Beyer
Esempio di un grande ingresso design con pareti bianche, pavimento in travertino e pavimento beige
Esempio di un grande ingresso design con pareti bianche, pavimento in travertino e pavimento beige
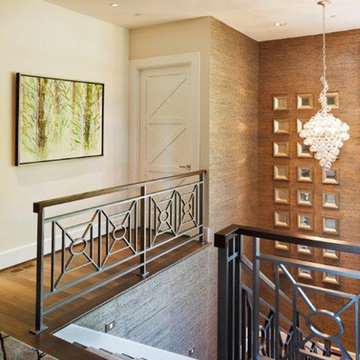
Mirrors, a chandelier, area rugs, art and well placed furniture add a layer of design to this upstairs landing and staircase.
www.cfmfloors.com
A beautiful Northwest Contemporary home from one of our customers Interior Designer Leslie Minervini with Minervini Interiors. Stunning attention to detail was taken on this home and we were so pleased to have been a part of this stunning project.
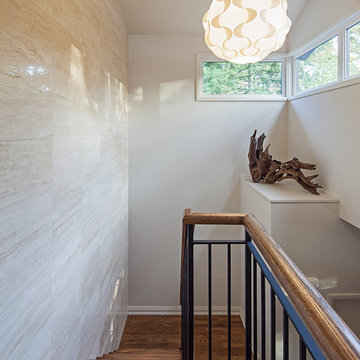
Architect: Vanbetlehem Architect Inc. www.vanbetlehem.com
Photography: Peter A. Sellar / www.photoklik.com
Esempio di una scala a "U" contemporanea con pedata in legno
Esempio di una scala a "U" contemporanea con pedata in legno
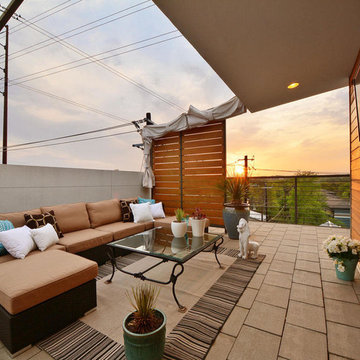
twisttours.com
Immagine di una terrazza contemporanea con un giardino in vaso e un tetto a sbalzo
Immagine di una terrazza contemporanea con un giardino in vaso e un tetto a sbalzo
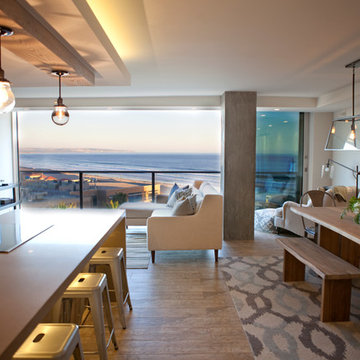
Kristen Vincent Photography
Immagine di una sala da pranzo aperta verso il soggiorno design
Immagine di una sala da pranzo aperta verso il soggiorno design
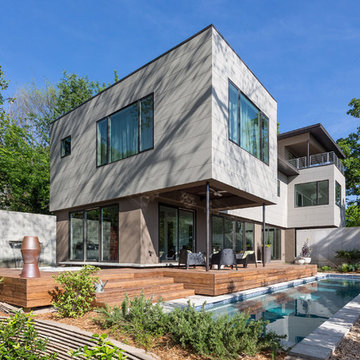
Pool oasis in Atlanta. Pool oasis in Atlanta with large deck. The pool finish is Pebble Sheen by Pebble Tec, the dimensions are 8' wide x 50' long. The deck is Dasso XTR bamboo decking.
Foto di case e interni contemporanei
3


















