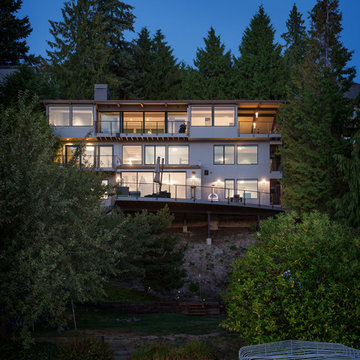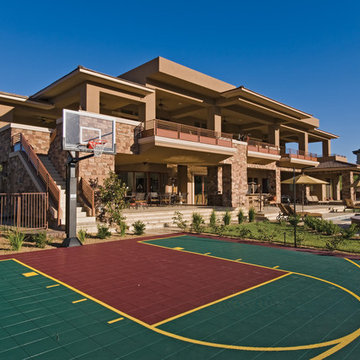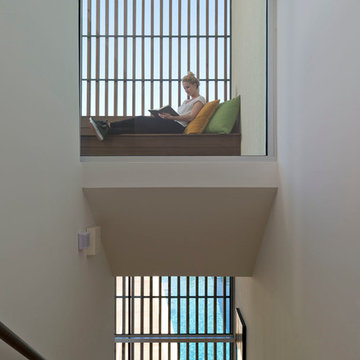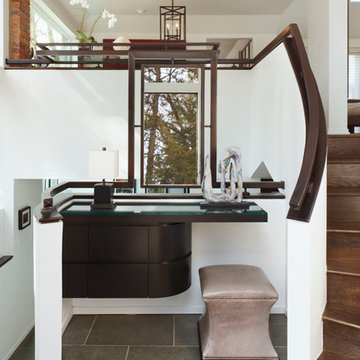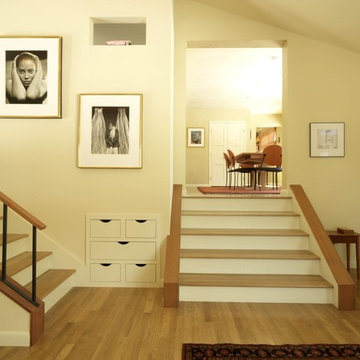Foto di case e interni contemporanei
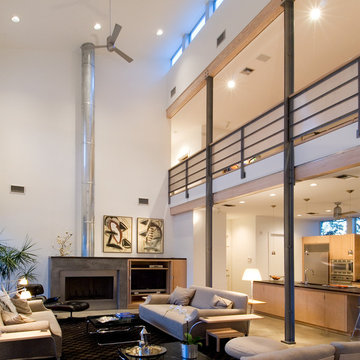
The client selected me as her architect after she had visited my earlier projects. She knew I would design a house with her that maximized the site's amenities: beautiful mature oaks and natural light and would allow the house to sit comfortably in its urban setting while giving her both privacy and tranquility.
Paul Hester, Photographer
Trova il professionista locale adatto per il tuo progetto
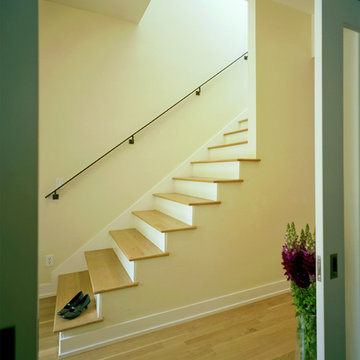
Both of these houses were on the Cool House Tour of 2008. They were newly constructed homes, designed to fit into their spot in the neighborhood and to optimize energy efficiency. They have a bit of a contemporary edge to them while maintaining a certain warmth and "homey-ness".
Project Design by Mark Lind
Project Management by Jay Gammell
Phtography by Greg Hursley in 2008
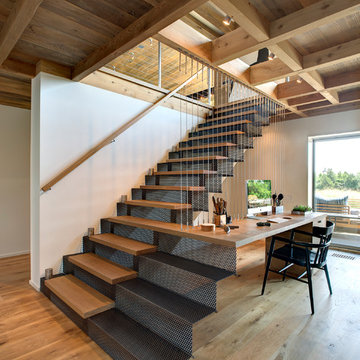
Bates Masi Architects LLC
Immagine di una scala a rampa dritta contemporanea con pedata in legno e alzata in metallo
Immagine di una scala a rampa dritta contemporanea con pedata in legno e alzata in metallo

the kitchen
The kitchen is on the threshold between the inside and outside, the most exciting part of the house. The folding doors and windows were carefully detailed to fold back and dissolve the barrier between inside and outside.
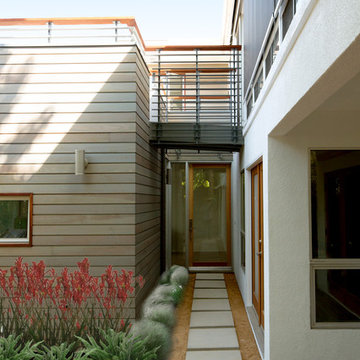
BERKELEY
Santa Monica, CA
This project consists of a single story addition at the rear of the existing two story house. The site is a stepped hillside property with stunning views to West to the ocean.
The addition will include a reconfiguration of bedrooms and bathrooms as well as a new recreation and study room that open to a large exterior deck.
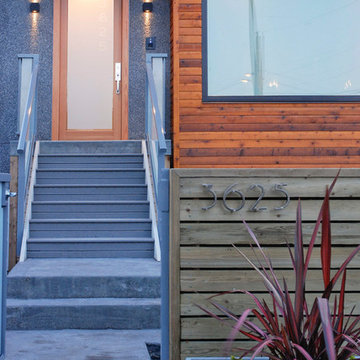
Photo: Heather Merenda © 2013 Houzz
Ispirazione per una porta d'ingresso contemporanea con una porta singola e una porta in vetro
Ispirazione per una porta d'ingresso contemporanea con una porta singola e una porta in vetro
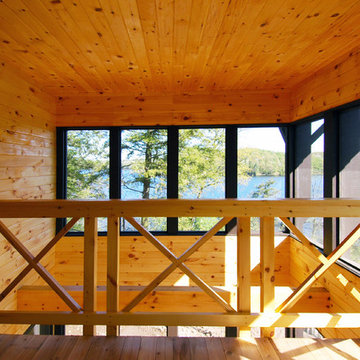
The screened porch features a sleeping porch that looks over into the main sitting area below. Both areas feature views out to the lake.
photo by: Michael Design
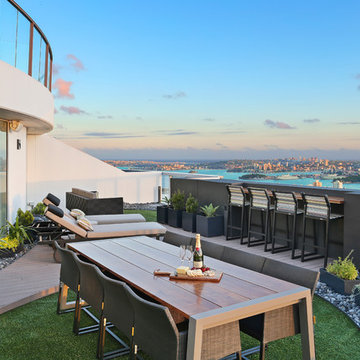
Entertaining Terrace designed by Jodie Carter - mix of surfaces such as decking, astro turf and pebbles, outdoor furniture for lounging, sun baking, dining and taking in the view, built in bbq and fantastic Sydney views.
Photos by, Savills Real Estate, Double Bay
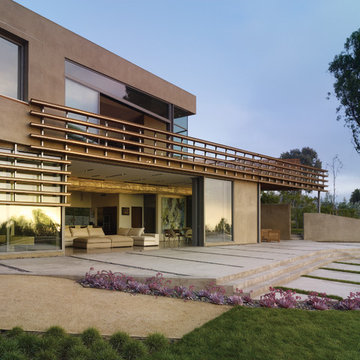
Rear multi-level patio with gravel stripes transitioning to grass stripes to bring scale to the space.
Ispirazione per la facciata di una casa marrone contemporanea a un piano di medie dimensioni con rivestimento in stucco
Ispirazione per la facciata di una casa marrone contemporanea a un piano di medie dimensioni con rivestimento in stucco
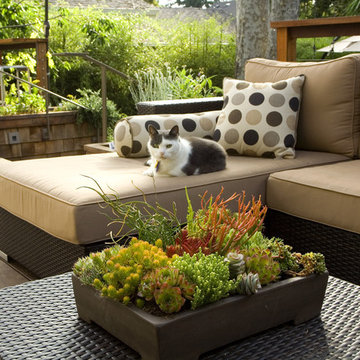
Photography: ©ShadesOfGreen
Ispirazione per una terrazza design
Ispirazione per una terrazza design
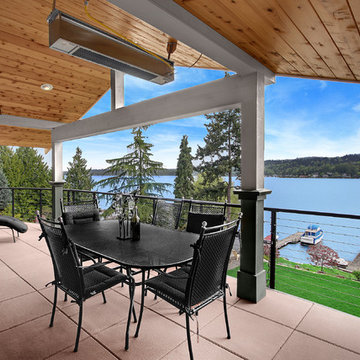
Cedar Soffits and an outdoor infrared heater create a cozy outdoor dining area.
Immagine di un patio o portico contemporaneo con un tetto a sbalzo
Immagine di un patio o portico contemporaneo con un tetto a sbalzo
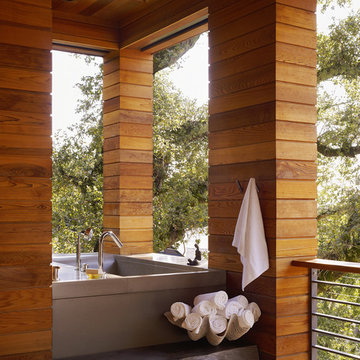
Outdoor bath off the master bedroom, heated by heat lamps, and made private by remote-control screens. Photographer: Matthew Millman
Foto di una stanza da bagno design con vasca sottopiano
Foto di una stanza da bagno design con vasca sottopiano
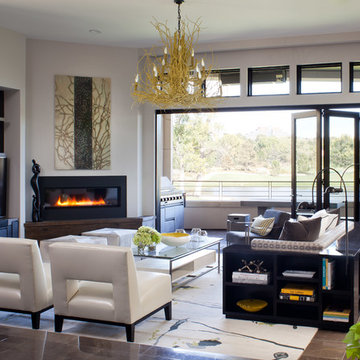
Emily Minton Redfield
Esempio di un soggiorno contemporaneo con camino ad angolo, TV a parete e tappeto
Esempio di un soggiorno contemporaneo con camino ad angolo, TV a parete e tappeto
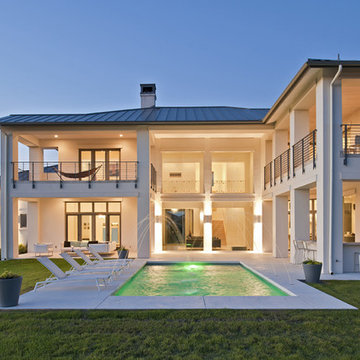
This soft contemporary home was uniquely designed to evoke a coastal design feeling while maintaining a Hill Country style native to its environment. The final design resulted in a beautifully minimalistic, transparent, and inviting home. The light exterior stucco paired with geometric forms and contemporary details such as galvanized brackets, frameless glass and linear railings achieves the precise coastal contemporary look the clients desired. The open floor plan visually connects multiple rooms to each other, creating a seamless flow from the formal living, kitchen and family rooms and ties the upper floor to the lower. This transparent theme even begins at the front door and extends all the way through to the exterior porches and views beyond via large frameless glazing. The overall design is kept basic in form, allowing the architecture to shine through in the detailing.
Built by Olympia Homes
Interior Design by Joy Kling
Photography by Merrick Ales
Foto di case e interni contemporanei
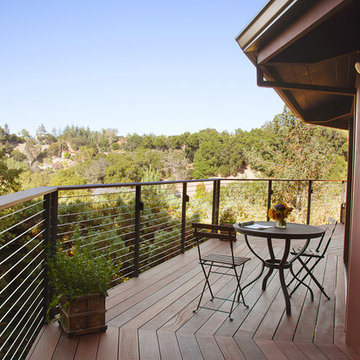
Caren Alpert Photography, San Francisco
Idee per un balcone minimal
Idee per un balcone minimal
9


















