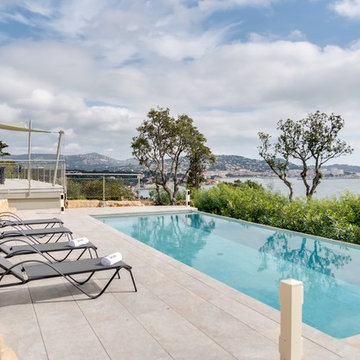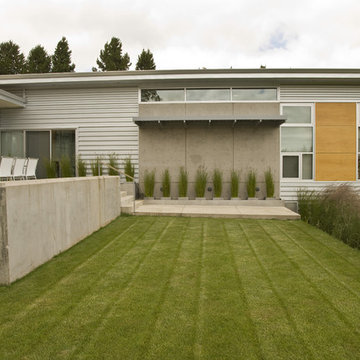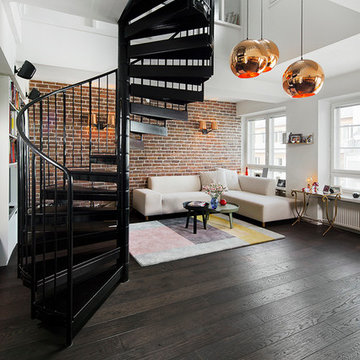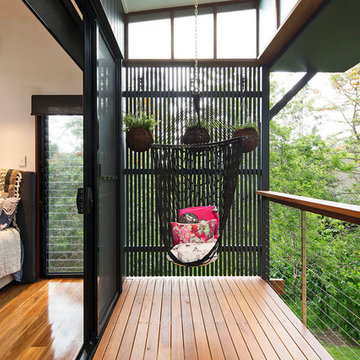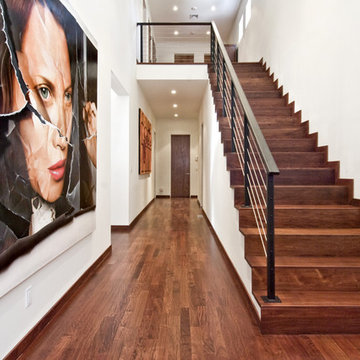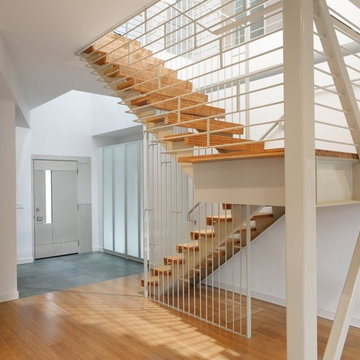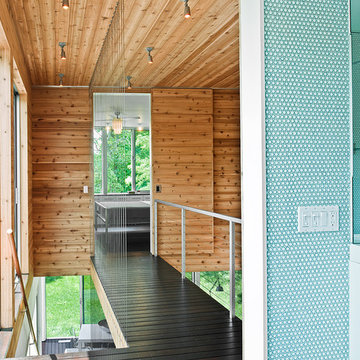Foto di case e interni contemporanei
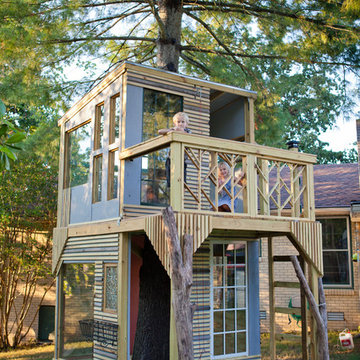
Tree House Project from Beginning to End.
Great bonding time with my son and daughter.
Idee per un giardino contemporaneo con uno spazio giochi
Idee per un giardino contemporaneo con uno spazio giochi
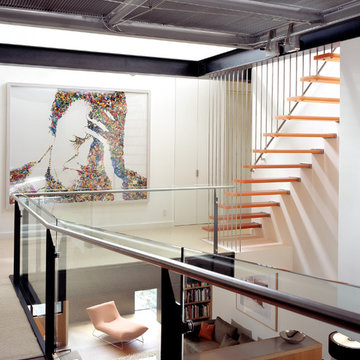
A new home in the Cole Valley neighberhood, innovately reimagining vernacular forms such as the bay window with new materials and proportions lifts off the building, pouring light into the interior. Materials include Health ceramic tile, black steel railings, resin stairs and fir ceilings. Projects done in collaboration with Addison Strong Design Studio.
Trova il professionista locale adatto per il tuo progetto
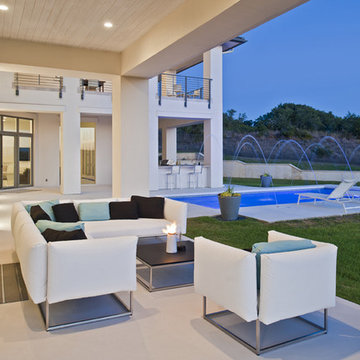
This soft contemporary home was uniquely designed to evoke a coastal design feeling while maintaining a Hill Country style native to its environment. The final design resulted in a beautifully minimalistic, transparent, and inviting home. The light exterior stucco paired with geometric forms and contemporary details such as galvanized brackets, frameless glass and linear railings achieves the precise coastal contemporary look the clients desired. The open floor plan visually connects multiple rooms to each other, creating a seamless flow from the formal living, kitchen and family rooms and ties the upper floor to the lower. This transparent theme even begins at the front door and extends all the way through to the exterior porches and views beyond via large frameless glazing. The overall design is kept basic in form, allowing the architecture to shine through in the detailing.
Built by Olympia Homes
Interior Design by Joy Kling
Photography by Merrick Ales
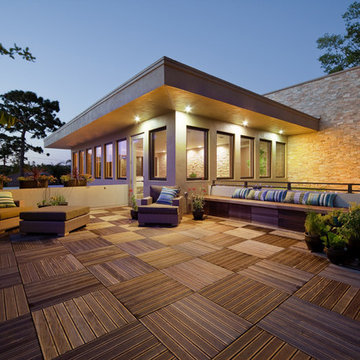
This modern home features stone leading from the inside out into a fabulous patio with wood accents.
Idee per la facciata di una casa contemporanea a un piano
Idee per la facciata di una casa contemporanea a un piano
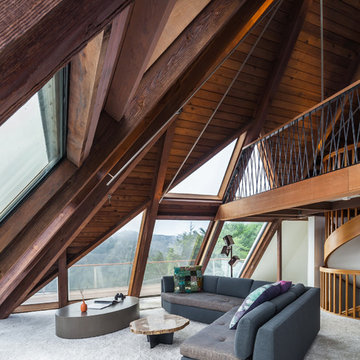
Antonio Chaves
Esempio di un soggiorno contemporaneo con sala formale, moquette, nessun camino e nessuna TV
Esempio di un soggiorno contemporaneo con sala formale, moquette, nessun camino e nessuna TV
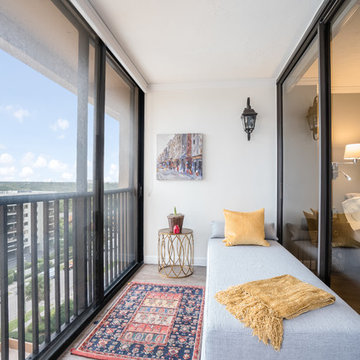
Esempio di una piccola veranda minimal con soffitto classico e pavimento beige
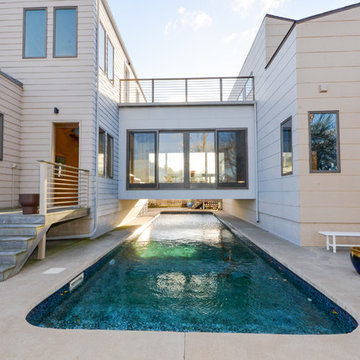
Path Snyder, Photographer
Esempio di una piscina monocorsia contemporanea in cortile
Esempio di una piscina monocorsia contemporanea in cortile
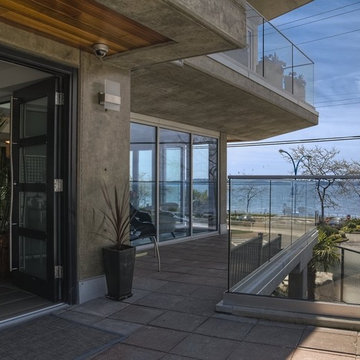
Photo: Site Lines Architecture Inc
Contractor: Klyne Construction
Ispirazione per un ingresso o corridoio minimal con una porta nera
Ispirazione per un ingresso o corridoio minimal con una porta nera
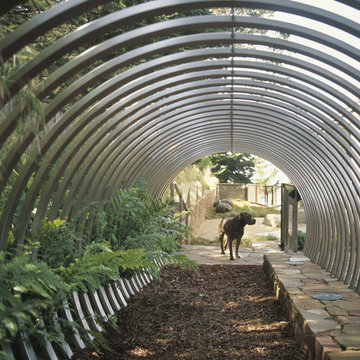
A stainless steel tunnel provides a playful passageway for children to run from one yard to another. Photography: Matthew Millman, RTD
Foto di un giardino minimal dietro casa
Foto di un giardino minimal dietro casa
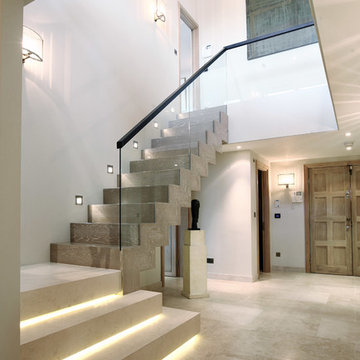
Alex Maguire
Idee per una scala a "L" design con pedata in legno e alzata in legno
Idee per una scala a "L" design con pedata in legno e alzata in legno

Porebski Architects, Beach House 2.
Photo: Conor Quinn
Ispirazione per un grande privacy sul balcone minimal con una pergola
Ispirazione per un grande privacy sul balcone minimal con una pergola
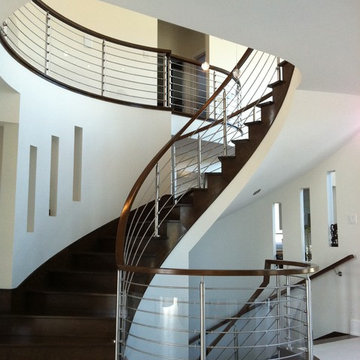
Stainless steel staircase railing with wood handrail
Esempio di una scala curva contemporanea con pedata in legno e alzata in legno
Esempio di una scala curva contemporanea con pedata in legno e alzata in legno
Foto di case e interni contemporanei
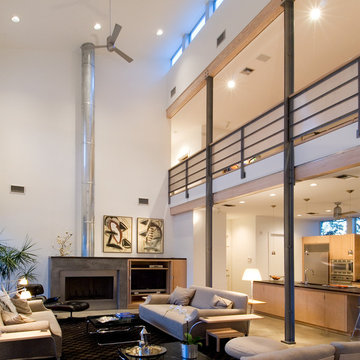
The client selected me as her architect after she had visited my earlier projects. She knew I would design a house with her that maximized the site's amenities: beautiful mature oaks and natural light and would allow the house to sit comfortably in its urban setting while giving her both privacy and tranquility.
Paul Hester, Photographer
8


















