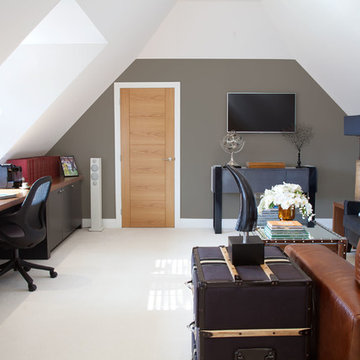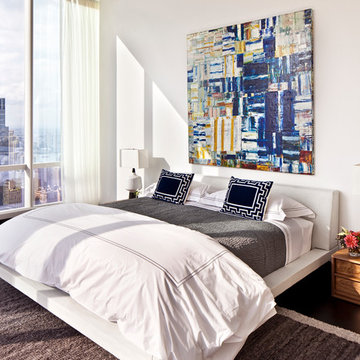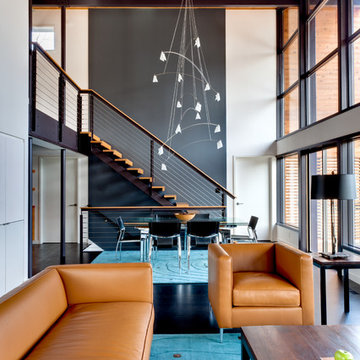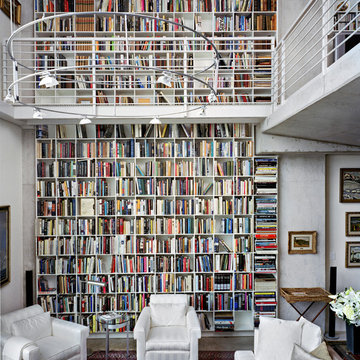Foto di case e interni contemporanei
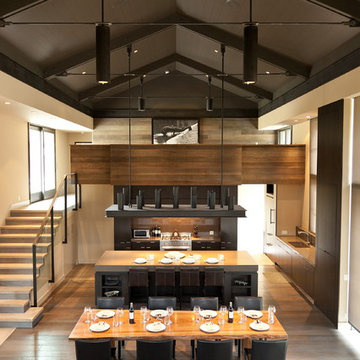
Foto di una cucina ad ambiente unico minimal con ante lisce, ante in legno bruno, paraspruzzi marrone e paraspruzzi con lastra di vetro
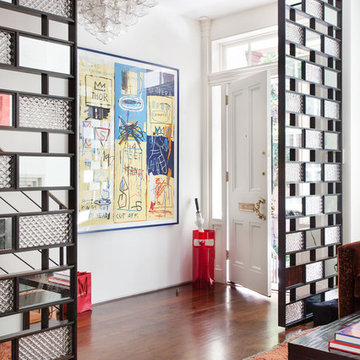
Immagine di un ingresso o corridoio minimal con pareti bianche, pavimento in legno massello medio, una porta singola e una porta bianca
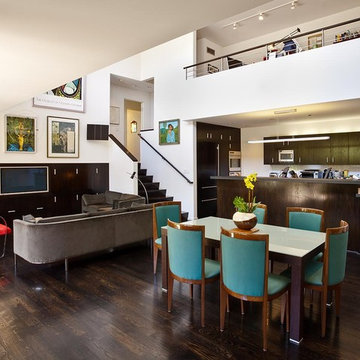
MGS architecture design
Barry Schwartz Photography
Immagine di una sala da pranzo aperta verso il soggiorno contemporanea
Immagine di una sala da pranzo aperta verso il soggiorno contemporanea
Trova il professionista locale adatto per il tuo progetto
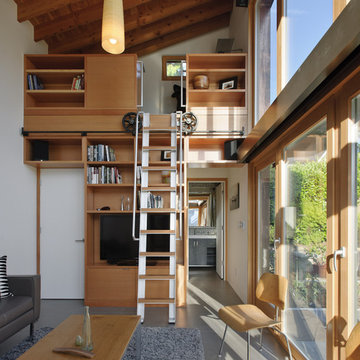
The Garden Pavilion is a detatched accessory dwelling unit off a main house located in Seattle. The 400sf structure holds many functions for the family: part office space, music room for their kids, and guest suite for extended family. Large vertical windows provide ample views to the outdoors.
Photos by Aaron Leitz Photography
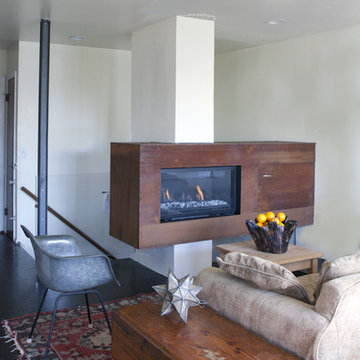
Rusted steel box fireplace with TV cabinet and glass stair guardwall. Eames chair, area rug, wooden chest.
Photo Credit: Joseph Schell
Ispirazione per un soggiorno minimal stile loft con pareti bianche e tappeto
Ispirazione per un soggiorno minimal stile loft con pareti bianche e tappeto
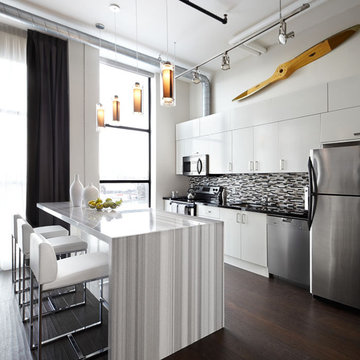
Chrome and white kitchen with hanging lights and mosaic back-splash.
Immagine di una cucina lineare design con ante lisce, paraspruzzi con piastrelle a listelli, elettrodomestici in acciaio inossidabile e paraspruzzi multicolore
Immagine di una cucina lineare design con ante lisce, paraspruzzi con piastrelle a listelli, elettrodomestici in acciaio inossidabile e paraspruzzi multicolore

Immagine di un ingresso o corridoio contemporaneo con pareti bianche, pavimento in legno massello medio, pavimento marrone e soffitto a volta
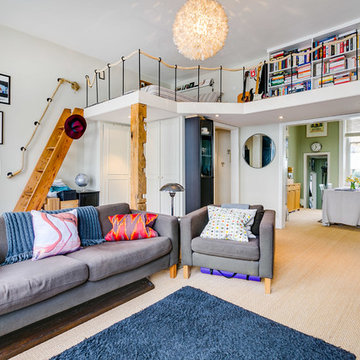
Immagine di un'In mansarda camera da letto stile loft minimal di medie dimensioni con pareti bianche, moquette e pavimento beige
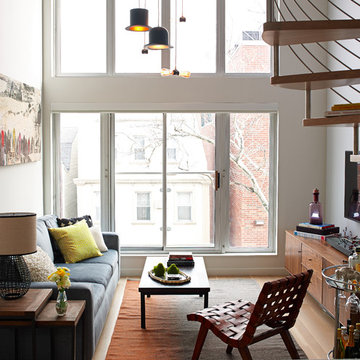
Idee per un soggiorno contemporaneo aperto con pareti bianche, nessun camino e TV a parete
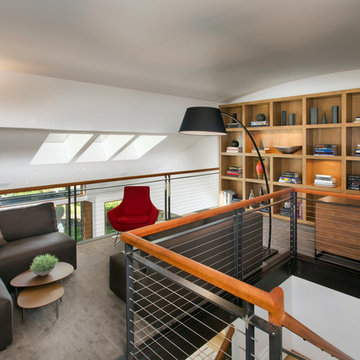
Jeremy Swanson
Foto di un piccolo ufficio contemporaneo con pareti bianche, moquette, scrivania autoportante e pavimento grigio
Foto di un piccolo ufficio contemporaneo con pareti bianche, moquette, scrivania autoportante e pavimento grigio
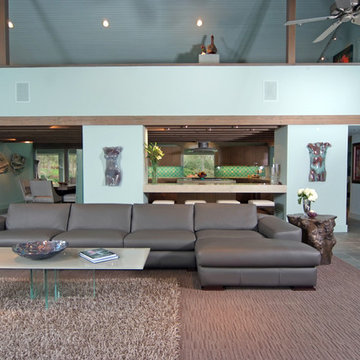
The interior redesign job at Frank and Kay Dickens' residence started with the purchase of one extraordinary piece of furniture and ultimately led to a home completely transformed. It’s a trend we see repeated with our customers time and time again. Read more about this project > http://cantoni.com/interior-design-services/projects/tranquillite-project.
Photos by David DeLeon
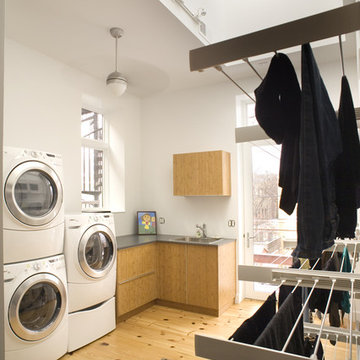
(Photo by Erich Schrempp Photography)
Idee per una lavanderia contemporanea con lavatrice e asciugatrice a colonna
Idee per una lavanderia contemporanea con lavatrice e asciugatrice a colonna
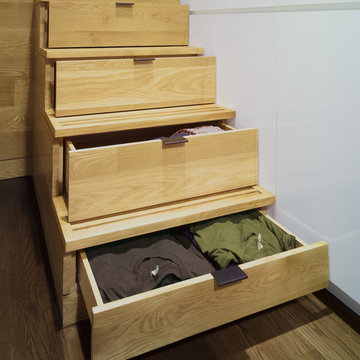
Idee per una scala contemporanea con pedata in legno e alzata in legno
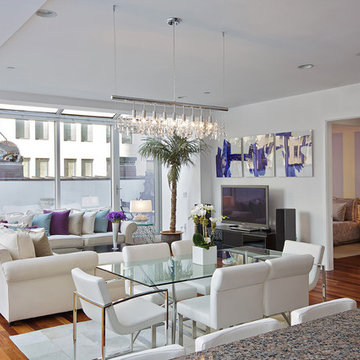
An amazing architectural space with floor to ceiling, wall to wall windows, providing incredible light to this penthouse in the heart of Tribeca.
With the designer’s instinctive implementation of Feng Shui in all of her designs, she incorporated fundamental Feng Shui principles, the five natural elements and the concept of yin and yang to create the lay out that would bring in the perfect energy flow.
Beautiful wood floorings, numerous light sources, clean lines, combination of straight and curvy shapes, vibrant colors, metal, white and glass pieces and modern art pieces create an interesting gallery which gives this space its unique “eclat”
Photographer: Scott Morris
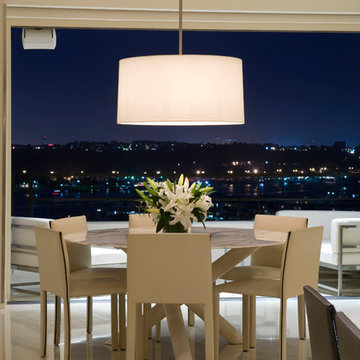
Dining Room
Idee per una sala da pranzo aperta verso il soggiorno design di medie dimensioni con pareti beige, pavimento in cemento e nessun camino
Idee per una sala da pranzo aperta verso il soggiorno design di medie dimensioni con pareti beige, pavimento in cemento e nessun camino
Foto di case e interni contemporanei
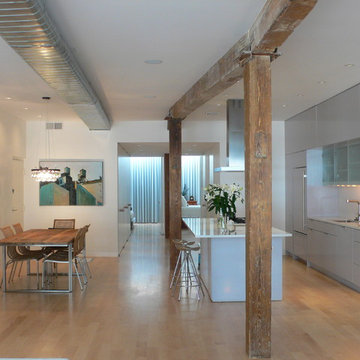
A contemporary kitchen juxtaposed against existing structural elements
Foto di una cucina ad ambiente unico minimal
Foto di una cucina ad ambiente unico minimal
7


















