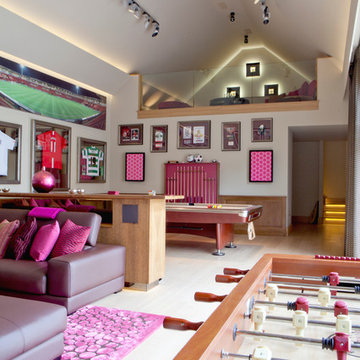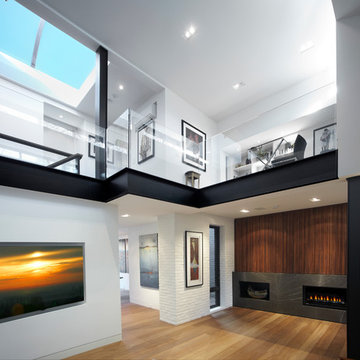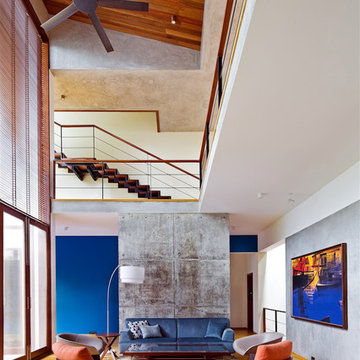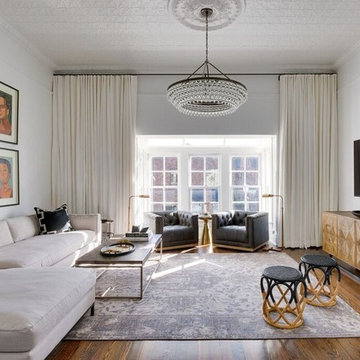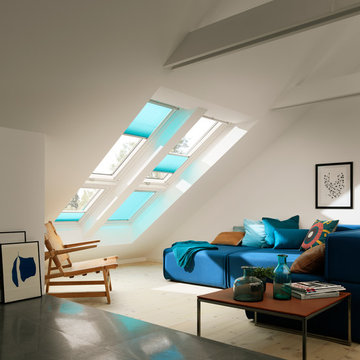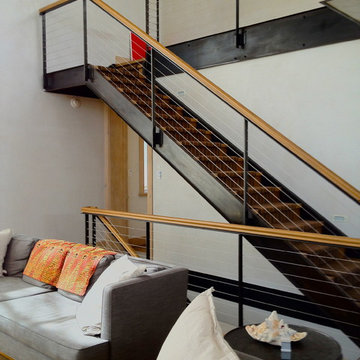Foto di case e interni contemporanei
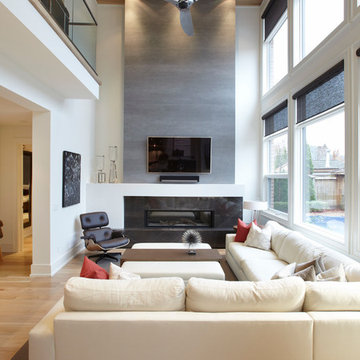
John Trigiani Photography - www.johntrigiani.com
Esempio di un soggiorno minimal aperto con pareti bianche, camino lineare Ribbon e TV a parete
Esempio di un soggiorno minimal aperto con pareti bianche, camino lineare Ribbon e TV a parete
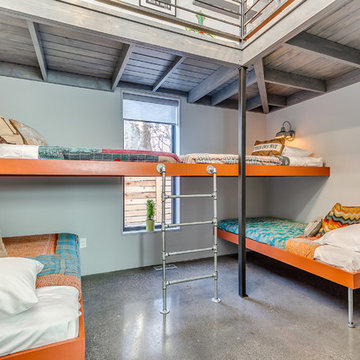
Custom built in bunk beds accommodate many children while providing space needed.
OK Real Estate Photography
Foto di una cameretta per bambini minimal con pareti grigie, pavimento in cemento e pavimento grigio
Foto di una cameretta per bambini minimal con pareti grigie, pavimento in cemento e pavimento grigio
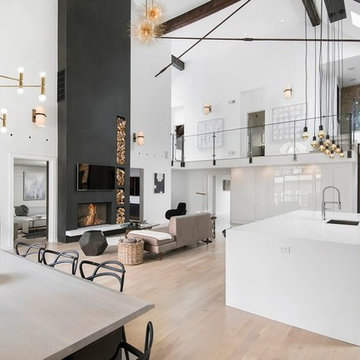
Esempio di una cucina contemporanea con lavello sottopiano, ante lisce, ante bianche e parquet chiaro
Trova il professionista locale adatto per il tuo progetto
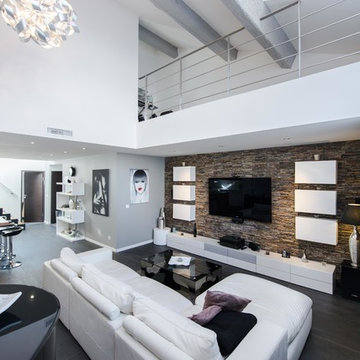
Ludovic Beyan Photographie
Ispirazione per un grande soggiorno minimal aperto con pareti bianche e TV a parete
Ispirazione per un grande soggiorno minimal aperto con pareti bianche e TV a parete
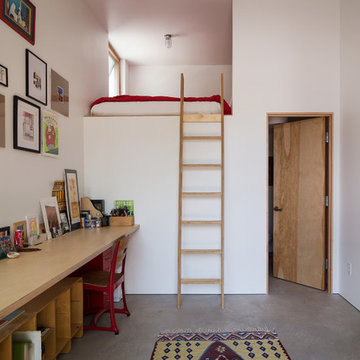
Photo: Lucy Call © 2014 Houzz
Immagine di un atelier minimal con pareti bianche, pavimento in cemento e scrivania incassata
Immagine di un atelier minimal con pareti bianche, pavimento in cemento e scrivania incassata
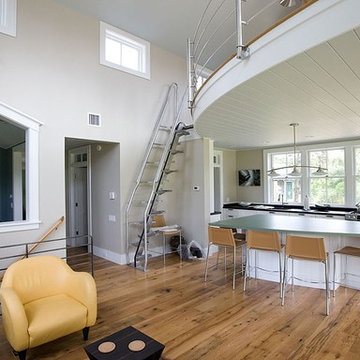
Interiors, Building design, Photography, Landscape by Chip Webster Architecture
Esempio di un grande soggiorno minimal aperto con pareti beige e pavimento in legno massello medio
Esempio di un grande soggiorno minimal aperto con pareti beige e pavimento in legno massello medio

Ispirazione per una cameretta per bambini da 4 a 10 anni minimal di medie dimensioni con moquette, pavimento verde e pareti multicolore
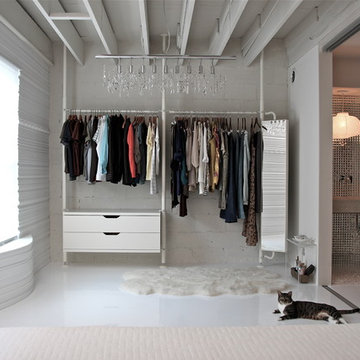
Idee per armadi e cabine armadio minimal con ante bianche e pavimento con piastrelle in ceramica

the stair was moved from the front of the loft to the living room to make room for a new nursery upstairs. the stair has oak treads with glass and blackened steel rails. the top three treads of the stair cantilever over the wall. the wall separating the kitchen from the living room was removed creating an open kitchen. the apartment has beautiful exposed cast iron columns original to the buildings 19th century structure.
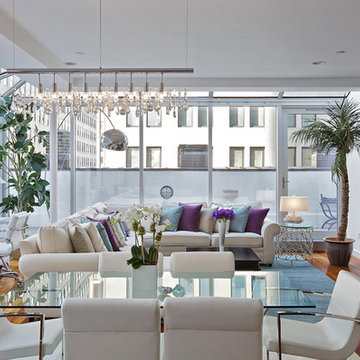
An amazing architectural space with floor to ceiling, wall to wall windows, providing incredible light to this penthouse in the heart of Tribeca.
With the designer’s instinctive implementation of Feng Shui in all of her designs, she incorporated fundamental Feng Shui principles, the five natural elements and the concept of yin and yang to create the lay out that would bring in the perfect energy flow.
Beautiful wood floorings, numerous light sources, clean lines, combination of straight and curvy shapes, vibrant colors, metal, white and glass pieces and modern art pieces create an interesting gallery which gives this space its unique “eclat”
Photographer: Scott Morris
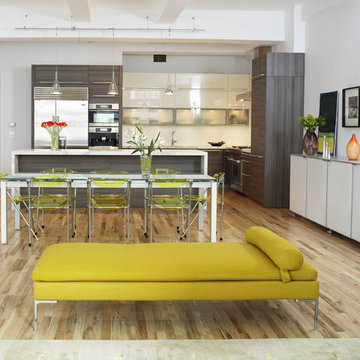
Immagine di una cucina design con ante lisce, elettrodomestici in acciaio inossidabile, ante grigie e top in marmo
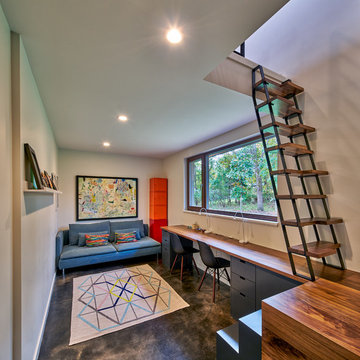
Foto di uno studio contemporaneo con pareti grigie, pavimento in cemento, scrivania incassata e pavimento grigio
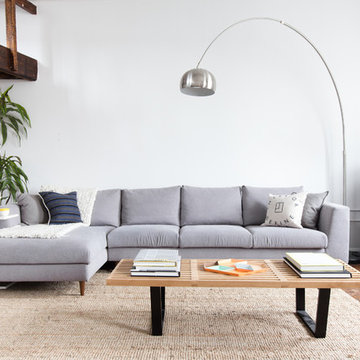
Asher is designed to play a starring role. And at nearly ten and a half feet long, its outline and polished chrome legs still render it seeming nearly weightless. The sofa's arms taper slightly outward from the cushions, cutting a distinct profile and natural back rest. Asher's form is slightly larger than standard chaise lounges, but the extra real estate provides the requisite space for stretching out. Asher will maintain its shape and invite comfort for years. A combination of high-resilience foam seating and removable back cushions with goose-down invite you to sit back, relax, and stay a while - as will Asher's high-quality, soft felt upholstery.
Foto di case e interni contemporanei
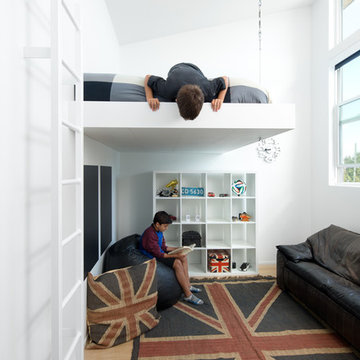
Placed within an idyllic beach community, this modern family home is filled with both playful and functional spaces. Natural light reflects throughout and oversized openings allow for movement to the outdoor spaces. Custom millwork completes the kitchen with concealed appliances, and creates a space well suited for entertaining. Accents of concrete add strength and architectural context to the spaces. Livable finishes of white oak and quartz are simple and hardworking. High ceilings in the bedroom level allowed for creativity in children’s spaces, and the addition of colour brings in that sense of playfulness. Art pieces reflect the owner’s time spent abroad, and exude their love of life – which is fitting in a place where the only boundaries to roam are the ocean and railways.
KBC Developments
Photography by Ema Peter
www.emapeter.com
3


















