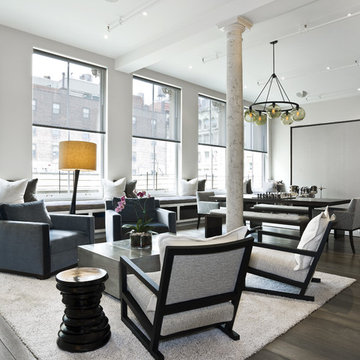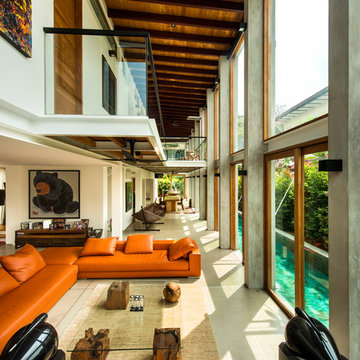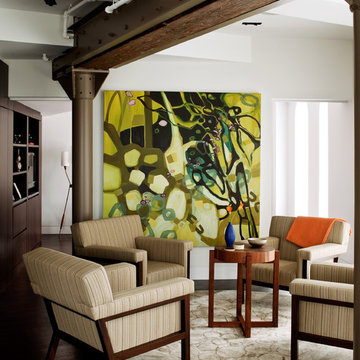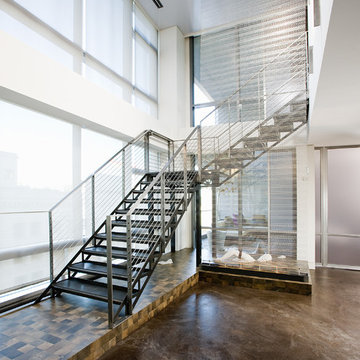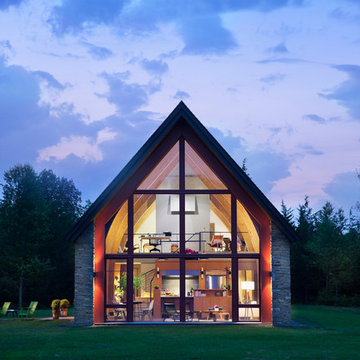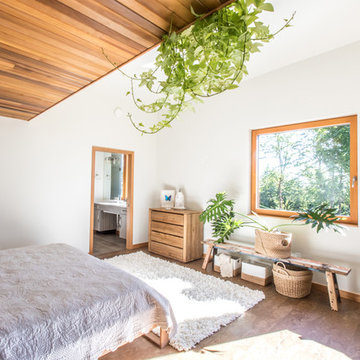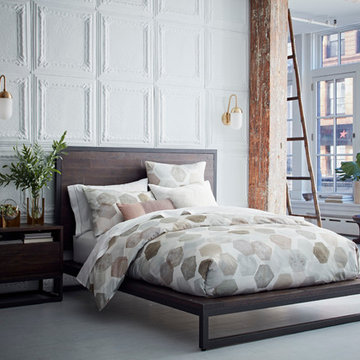Foto di case e interni contemporanei
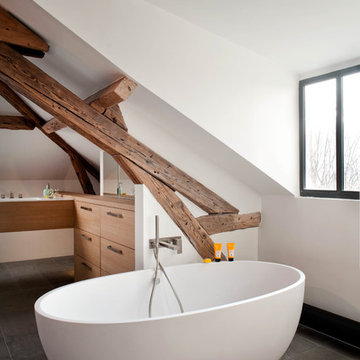
Olivier Chabaud
Ispirazione per una stanza da bagno minimal con ante lisce, ante in legno scuro, vasca freestanding e pareti bianche
Ispirazione per una stanza da bagno minimal con ante lisce, ante in legno scuro, vasca freestanding e pareti bianche
Trova il professionista locale adatto per il tuo progetto
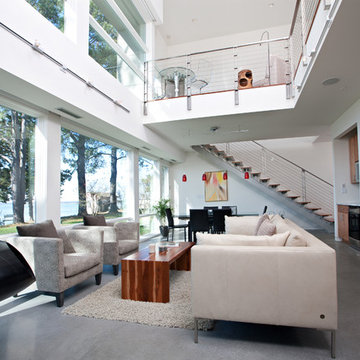
Immagine di un soggiorno contemporaneo con pareti bianche, camino sospeso e pavimento in cemento
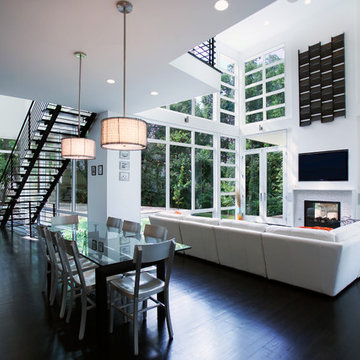
The new house sits back from the suburban road, a pipe-stem lot hidden in the trees. The owner/building had requested a modern, clean statement of his residence.
A single rectangular volume houses the main program: living, dining, kitchen to the north, garage, private bedrooms and baths to the south. Secondary building blocks attached to the west and east faces contain special places: entry, stair, music room and master bath.
The double height living room with full height corner windows erodes the solidity of the house, opening it to the outside. The porch, beyond the living room, stretches the house into the landscape, the transition anchored with the double-fronted fireplace.
The modern vocabulary of the house is a careful delineation of the parts - cantilevering roofs lift and extend beyond the planar stucco, siding and glazed wall surfaces. Where the house meets ground, crushed stone along the perimeter base mimics the roof lines above, the sharply defined edges of lawn held away from the foundation. The open steel stair stands separate from adjacent walls. Kitchen and bathroom cabinets are objects in space - visually (and where possible, physically) disengaged from ceiling, wall and floor.
It's the movement through the volumes of space, along surfaces, and out into the landscape, that unifies the house.
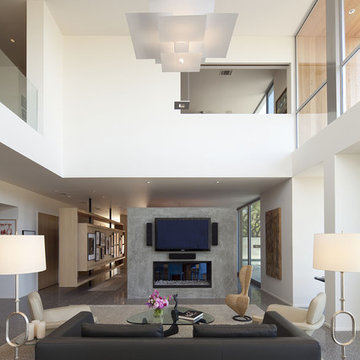
Foto di un grande soggiorno contemporaneo aperto con TV a parete, pareti bianche, pavimento in cemento, camino bifacciale, cornice del camino in cemento e tappeto
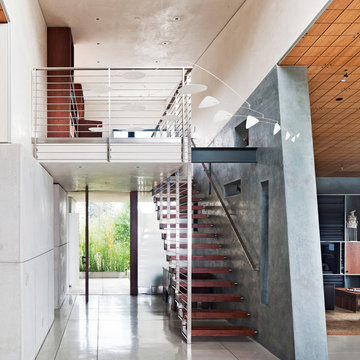
Photo Credit: David Stark Wilson
Idee per una scala a rampa dritta minimal con pedata in legno e nessuna alzata
Idee per una scala a rampa dritta minimal con pedata in legno e nessuna alzata
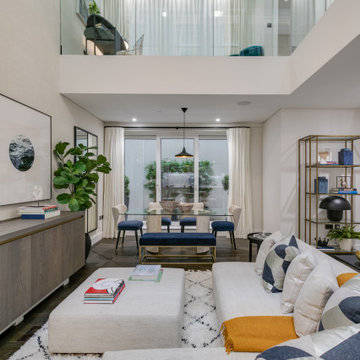
Esempio di un soggiorno minimal di medie dimensioni e aperto con pareti bianche, parquet scuro e pavimento marrone
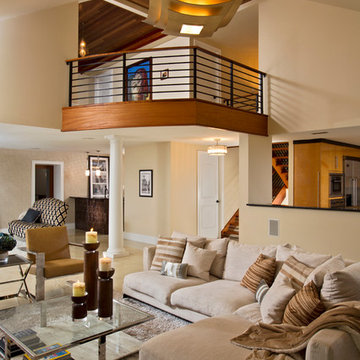
Scott Bergmann Photography
Foto di un soggiorno contemporaneo aperto con pareti beige e parquet chiaro
Foto di un soggiorno contemporaneo aperto con pareti beige e parquet chiaro
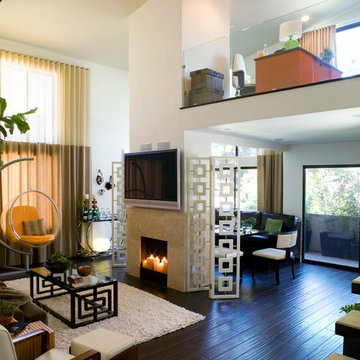
Idee per un soggiorno minimal aperto con pareti gialle, parquet scuro, camino classico, cornice del camino in pietra e TV a parete
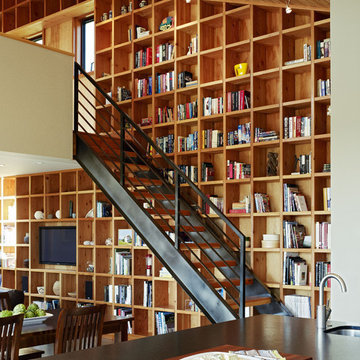
The house and its guest house are a composition of iconic shed volumes sited between Highway 1 to the East and the end of a cul-de-sac to the West. The Eastern façade lends a sense of privacy and protection from the highway, with a smaller entrance, high windows, and thickened wall. The exposed framing of the thickened wall creates a floor to ceiling feature for books in the living room. The Western façade, with large glass barn doors and generous windows, opens the house to the garden, The Sea Ranch, and the ocean beyond. Connecting the two façades, an enclosed central porch serves as a dual entrance and favorite gathering space. With its pizza oven and easy indoor/outdoor connections, the porch becomes an outdoor kitchen, an extension of the main living space, and the heart of the house.
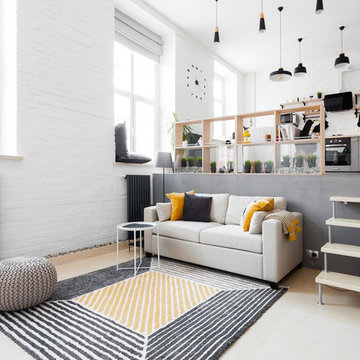
Фотограф: Полина Иванова
Владелец: Дмитрий Иевлев
Esempio di un soggiorno contemporaneo di medie dimensioni e stile loft con pareti bianche, pavimento in compensato e pavimento beige
Esempio di un soggiorno contemporaneo di medie dimensioni e stile loft con pareti bianche, pavimento in compensato e pavimento beige
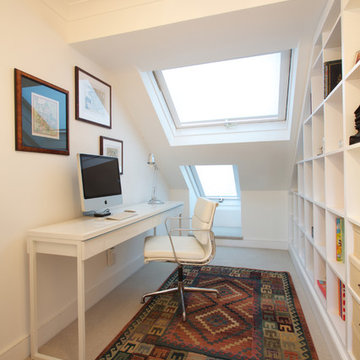
Gregory Davis
Immagine di un ufficio design con pareti bianche, moquette e scrivania autoportante
Immagine di un ufficio design con pareti bianche, moquette e scrivania autoportante
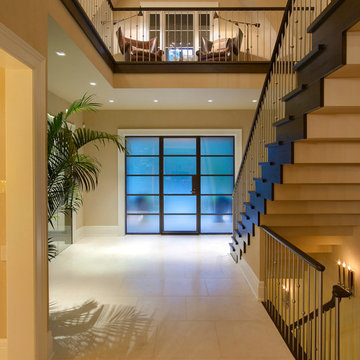
James Haefner Photography
Foto di un ingresso minimal con pareti beige, una porta singola e una porta in vetro
Foto di un ingresso minimal con pareti beige, una porta singola e una porta in vetro
Foto di case e interni contemporanei
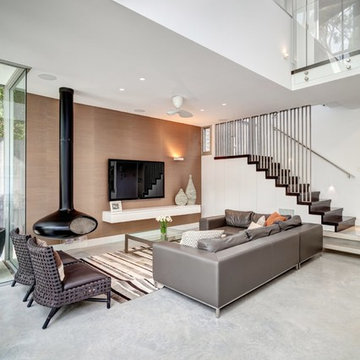
Ispirazione per un soggiorno design aperto con camino sospeso, sala formale, pareti bianche e TV a parete
8


















