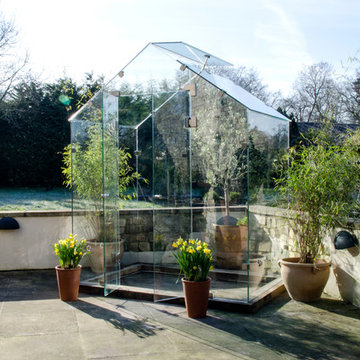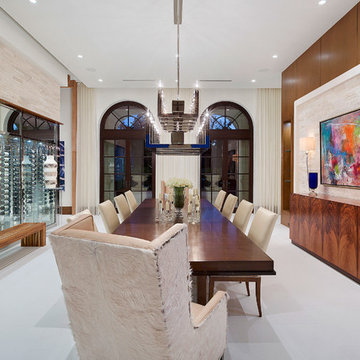Foto di case e interni contemporanei
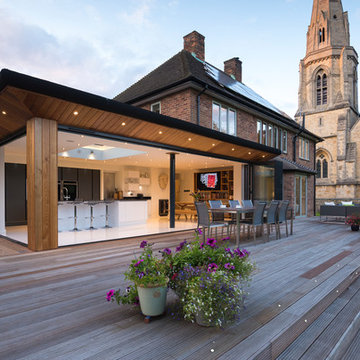
Ispirazione per la villa grande marrone contemporanea a tre piani con rivestimento in mattoni
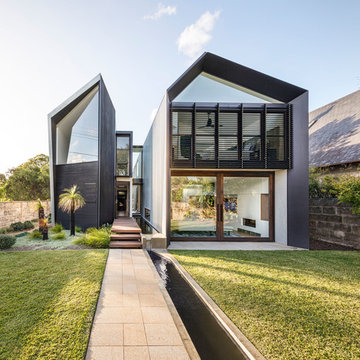
Murray Fredericks
Esempio della villa nera contemporanea a due piani con rivestimento in metallo, copertura in metallo o lamiera e tetto a capanna
Esempio della villa nera contemporanea a due piani con rivestimento in metallo, copertura in metallo o lamiera e tetto a capanna
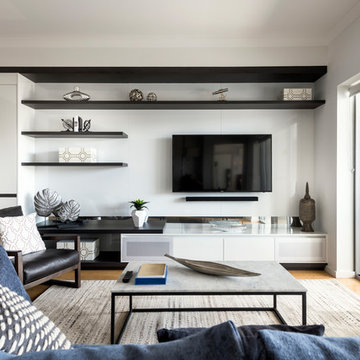
Custom Cabinetry & Murphy Bed: PL Furniture. Occasional Chairs: Furniture Gallery. Sofa: Roxby Lane. Rug; Rug Junction. Homewares & Accessories: Makstar Wholesale.
Photography: DMax Photography
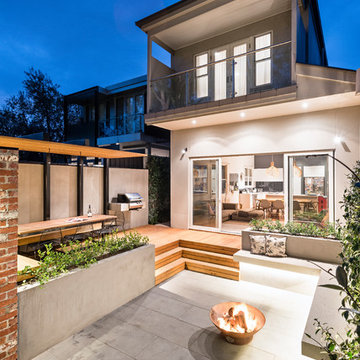
Tim Turner
Immagine di un patio o portico minimal dietro casa con un focolare, pavimentazioni in cemento e nessuna copertura
Immagine di un patio o portico minimal dietro casa con un focolare, pavimentazioni in cemento e nessuna copertura
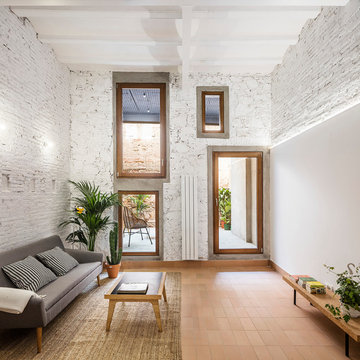
fotografo: Adrià Goula
Ispirazione per un soggiorno design di medie dimensioni e aperto con pareti bianche, pavimento in terracotta e pavimento rosso
Ispirazione per un soggiorno design di medie dimensioni e aperto con pareti bianche, pavimento in terracotta e pavimento rosso

Immagine di una piccola veranda minimal con pavimento in ardesia, soffitto in vetro e pavimento grigio
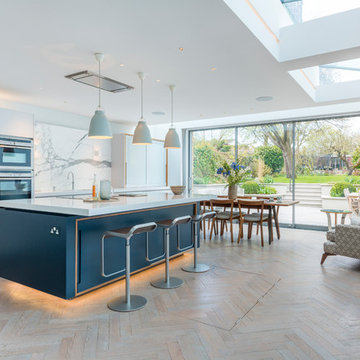
Immagine di una grande cucina minimal con lavello sottopiano, ante lisce, ante bianche, paraspruzzi bianco, paraspruzzi in marmo, parquet chiaro e pavimento beige

Immagine di una grande cucina design con lavello da incasso, ante bianche, top in quarzo composito, paraspruzzi a specchio, elettrodomestici in acciaio inossidabile, ante lisce, pavimento marrone, paraspruzzi a effetto metallico, pavimento in legno massello medio e top bianco
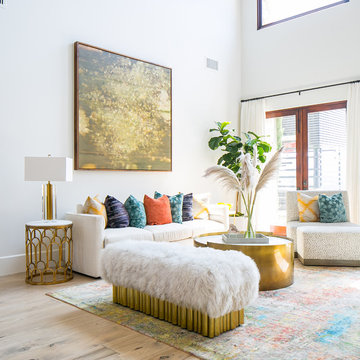
Ispirazione per un soggiorno design di medie dimensioni e aperto con pareti bianche, parquet chiaro, pavimento beige e sala formale
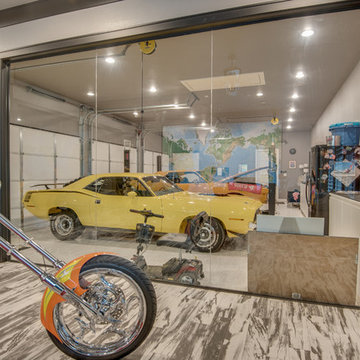
Esempio di un garage per tre auto contemporaneo con ufficio, studio o laboratorio
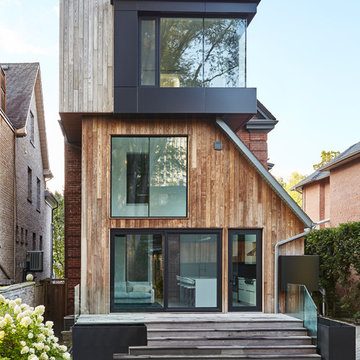
This expansive turn-of-the-century home in the heart of Summerhill was previously renovated in a classic ‘80’s style and needed a substantial makeover. The front half remained traditional while the back of the home was completely opened up and styled in a very modern aesthetic complete with huge windows, oversized skylights, custom exterior metal panels, and natural thermally modified Ash cladding. The wide open kitchen is a chef's dream and the ceiling soars up 20 feet!
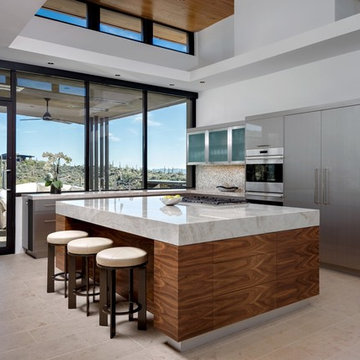
INCKX Photography
Ispirazione per una grande cucina contemporanea con paraspruzzi multicolore, elettrodomestici in acciaio inossidabile, pavimento beige, ante lisce, ante grigie, lavello sottopiano, top in quarzite e top bianco
Ispirazione per una grande cucina contemporanea con paraspruzzi multicolore, elettrodomestici in acciaio inossidabile, pavimento beige, ante lisce, ante grigie, lavello sottopiano, top in quarzite e top bianco
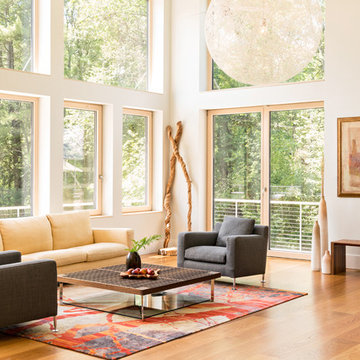
Living room of Lincoln Net Zero House,
photography by Dan Cutrona
Idee per un grande soggiorno contemporaneo aperto con pareti bianche, pavimento in legno massello medio, camino classico, cornice del camino in pietra e pavimento marrone
Idee per un grande soggiorno contemporaneo aperto con pareti bianche, pavimento in legno massello medio, camino classico, cornice del camino in pietra e pavimento marrone
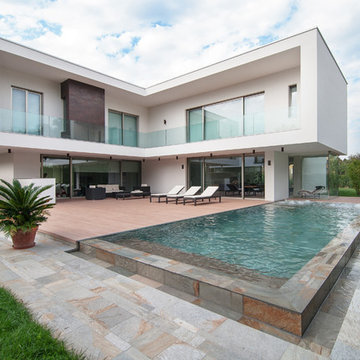
ph: Raffaella Fornasier
Idee per un'ampia piscina monocorsia design rettangolare dietro casa con pavimentazioni in pietra naturale
Idee per un'ampia piscina monocorsia design rettangolare dietro casa con pavimentazioni in pietra naturale
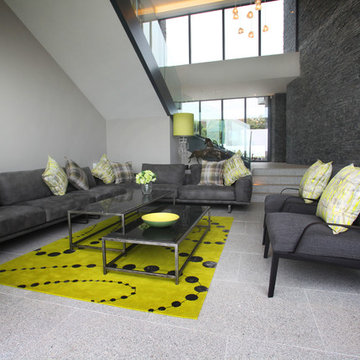
Working with the clients from the early stages, we were able to create the exact contemporary seaside home that they dreamt up after a recent stay in a luxurious escape in New Zealand. Slate cladding and granite floor tiles are used both externally and internally to create continuous flow to the garden and upper terraces. A minimal but comfortable feel was achieved using a palette of cool greys with accents of lime green and dusky orange echoeing the colours within the planting and evening skies.
Photo: Joe McCarthy
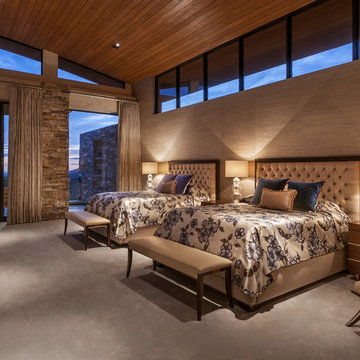
Softly elegant bedroom with natural fabrics and elements such as stone, wood, silk, and wool. Glamorous lighting and rich neutral color palette create and inviting retreat.
Project designed by Susie Hersker’s Scottsdale interior design firm Design Directives. Design Directives is active in Phoenix, Paradise Valley, Cave Creek, Carefree, Sedona, and beyond.
For more about Design Directives, click here: https://susanherskerasid.com/
To learn more about this project, click here: https://susanherskerasid.com/desert-contemporary/
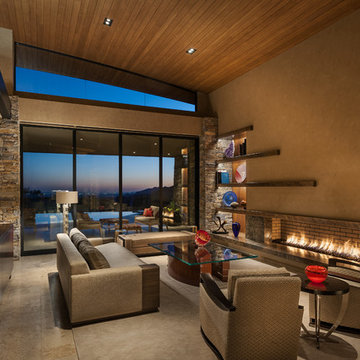
Open living room with neutral beige background, custom sofa and chairs, coffee table by Susan Hersker, custom entry door and windows by Slater Sculpture, reflecting pond entry,
Photo: Mark Boisclair
Contractor: Manship Builder
Architect: Bing Hu
Interior Design: Susan Hersker and Elaine Ryckman
Project designed by Susie Hersker’s Scottsdale interior design firm Design Directives. Design Directives is active in Phoenix, Paradise Valley, Cave Creek, Carefree, Sedona, and beyond.
For more about Design Directives, click here: https://susanherskerasid.com/
To learn more about this project, click here: https://susanherskerasid.com/desert-contemporary/

Adam Rouse
Idee per la villa blu contemporanea a tre piani di medie dimensioni con rivestimento in legno, tetto piano e copertura mista
Idee per la villa blu contemporanea a tre piani di medie dimensioni con rivestimento in legno, tetto piano e copertura mista
Foto di case e interni contemporanei
8


















