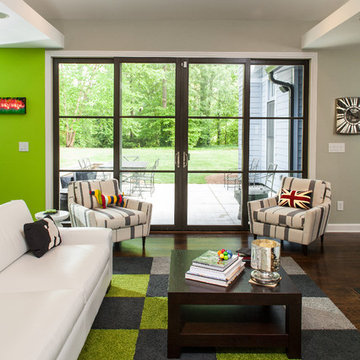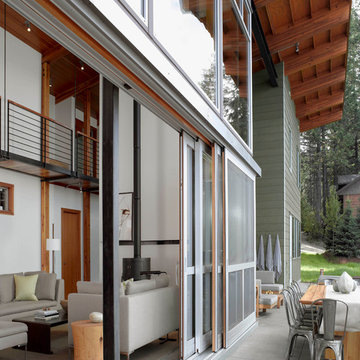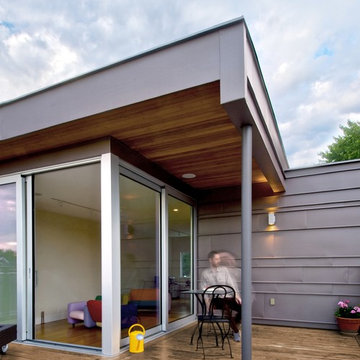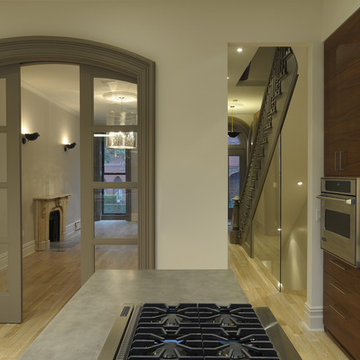Foto di case e interni contemporanei

Jeri Koegel
Idee per una palestra multiuso design con pareti bianche e pavimento nero
Idee per una palestra multiuso design con pareti bianche e pavimento nero
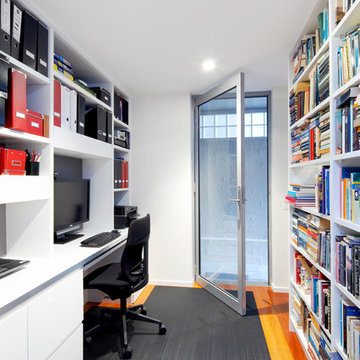
Esempio di un piccolo ufficio design con pareti bianche, pavimento in legno massello medio, scrivania incassata e pavimento marrone
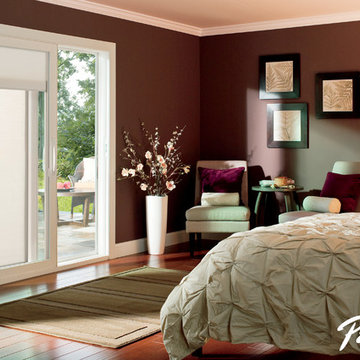
Stylish, low-maintenance and energy-efficient. That’s the Pella 350 Series vinyl sliding patio door that enhances your home’s style and comfort to create a better view. Pella 350 Series windows and doors offer distinctive design options like innovative between-the-glass grilles, and shades, as well as triple-pane Low-E insulating glass and foam-insulated panels.
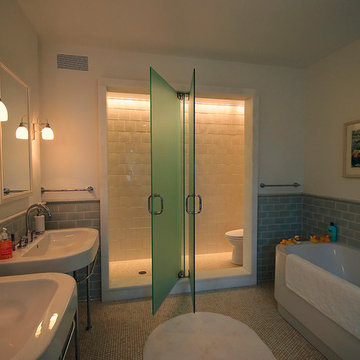
Photo: Spencer-Abbott, Inc
Architect: Loomis McAfee Architects
Immagine di una stanza da bagno minimal con lavabo a consolle, vasca freestanding, piastrelle blu e piastrelle diamantate
Immagine di una stanza da bagno minimal con lavabo a consolle, vasca freestanding, piastrelle blu e piastrelle diamantate
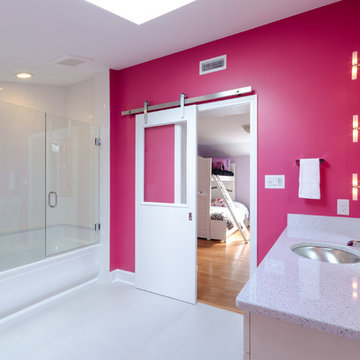
The new en suite with barn style door, frameless glass tub/shower door and Cambria Whitney quartz tops. The use of Panama Rose was a great choice for the bath! Photo by John Magor Photography
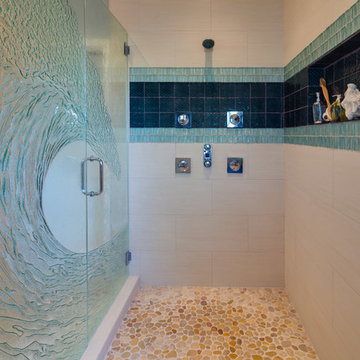
This San Diego master bathroom is located in Encinitas, California and has a open feel with large walk-in closet. The unique aspect of this ocean bathroom is the tidal wave shower door which has a 3D effect while you are standing inside it. www.remodelworks.com
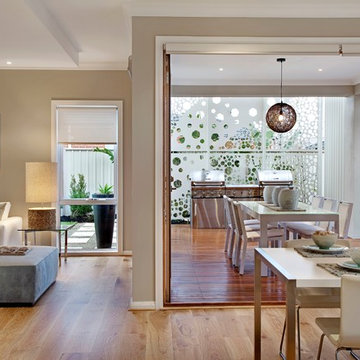
Devine Homes
Esempio di un soggiorno contemporaneo aperto con pareti beige e pavimento in legno massello medio
Esempio di un soggiorno contemporaneo aperto con pareti beige e pavimento in legno massello medio

Custom Contemporary Home in a Northwest Modern Style utilizing warm natural materials such as cedar rainscreen siding, douglas fir beams, ceilings and cabinetry to soften the hard edges and clean lines generated with durable materials such as quartz counters, porcelain tile floors, custom steel railings and cast-in-place concrete hardscapes.
Photographs by Miguel Edwards
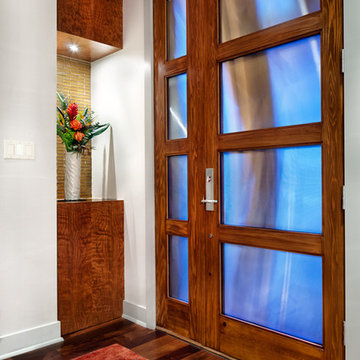
Design: Mark Lind
Project Management: Jon Strain
Photography: Paul Finkel, 2012
Glass and cypress front door.
Ispirazione per un ingresso o corridoio design con pareti bianche, pavimento in legno massello medio e una porta singola
Ispirazione per un ingresso o corridoio design con pareti bianche, pavimento in legno massello medio e una porta singola
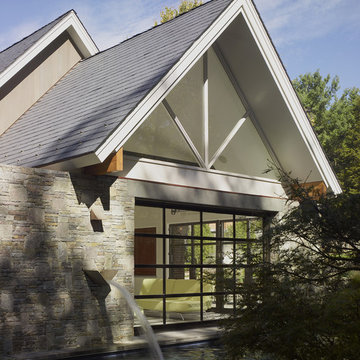
The Pool House was pushed against the pool, preserving the lot and creating a dynamic relationship between the 2 elements. A glass garage door was used to open the interior onto the pool.

Interior Design By Corinne Kaye
Immagine di un ingresso o corridoio design con pareti grigie e moquette
Immagine di un ingresso o corridoio design con pareti grigie e moquette

Kitchen open to rear garden through sliding glass doors and screens that slide into exterior pockets.
Cathy Schwabe Architecture.
Photograph by David Wakely.
Contractor: Young & Burton, Inc.
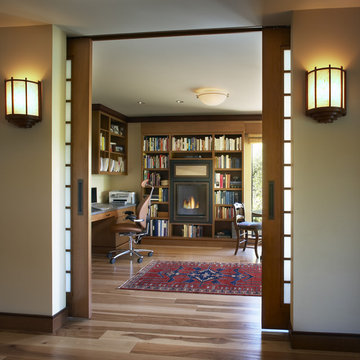
Photographer: William Enos / Emerald Light Photography
Esempio di uno studio minimal con pareti beige e pavimento in legno massello medio
Esempio di uno studio minimal con pareti beige e pavimento in legno massello medio

Esempio di un soggiorno contemporaneo di medie dimensioni con camino classico, pareti verdi, pavimento in legno massello medio, cornice del camino in pietra e tappeto
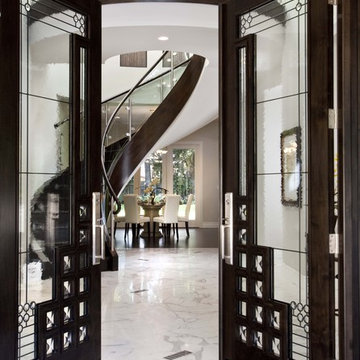
Idee per un ingresso minimal con pareti bianche, una porta a due ante, una porta in vetro e pavimento in marmo
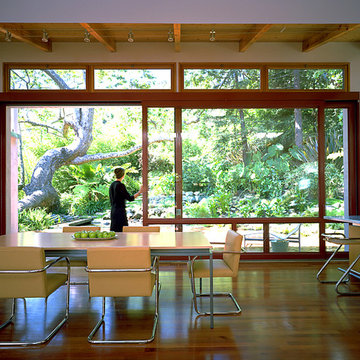
A view of custom sliding barn doors with a view to the exterior and a 300 year old Sycamore tree.
Immagine di una sala da pranzo minimal con pareti bianche e parquet scuro
Immagine di una sala da pranzo minimal con pareti bianche e parquet scuro
Foto di case e interni contemporanei
6


















