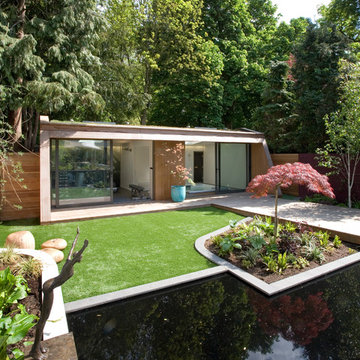Foto di case e interni contemporanei
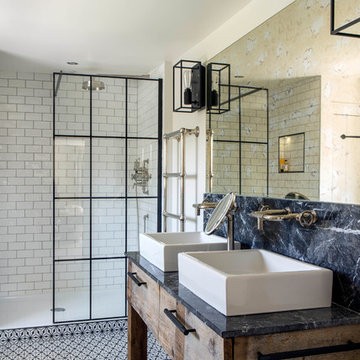
Lucy Walters Photography
Foto di una stanza da bagno design di medie dimensioni con ante lisce, ante in legno chiaro, doccia aperta, pareti bianche, lavabo a bacinella, top in marmo, pavimento multicolore, doccia aperta e top nero
Foto di una stanza da bagno design di medie dimensioni con ante lisce, ante in legno chiaro, doccia aperta, pareti bianche, lavabo a bacinella, top in marmo, pavimento multicolore, doccia aperta e top nero
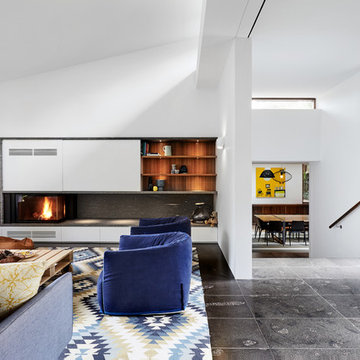
Willem Dirk
Esempio di un soggiorno contemporaneo con sala formale, pareti bianche, camino ad angolo, cornice del camino in pietra, parete attrezzata e pavimento nero
Esempio di un soggiorno contemporaneo con sala formale, pareti bianche, camino ad angolo, cornice del camino in pietra, parete attrezzata e pavimento nero
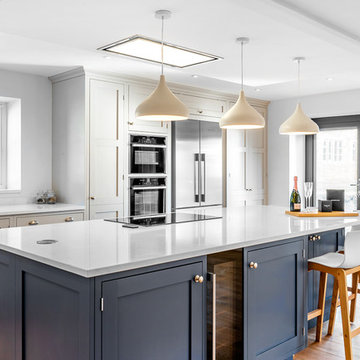
Bristol Tectonic® Brushed 220mm x 15mm in Character Grade with Clear Oil finish. Kitchen created by Shaker & May and installed by Gem Solutions.
Esempio di una cucina design di medie dimensioni con ante con riquadro incassato, elettrodomestici in acciaio inossidabile, parquet chiaro, pavimento beige e top bianco
Esempio di una cucina design di medie dimensioni con ante con riquadro incassato, elettrodomestici in acciaio inossidabile, parquet chiaro, pavimento beige e top bianco
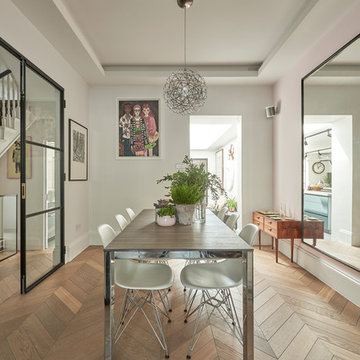
Guy Lockwood
Immagine di una sala da pranzo design di medie dimensioni e chiusa con pareti bianche, pavimento in legno massello medio e pavimento marrone
Immagine di una sala da pranzo design di medie dimensioni e chiusa con pareti bianche, pavimento in legno massello medio e pavimento marrone

Immagine di una cucina minimal con lavello sottopiano, pavimento in cemento, ante lisce, ante in legno bruno, paraspruzzi grigio, paraspruzzi con lastra di vetro, elettrodomestici in acciaio inossidabile, pavimento grigio e top grigio

Situated above the Vancouver skyline, overlooking the city below, this custom home is a top performer on top of it all. An open kitchen, dining, and great room with a 99 bottle capacity wine wall, this space is made for entertaining.
The three car garage houses the technical equipment including solar inverters and the Tesla Powerwall 2. A vehicle lift allows for easy maintenance and double parking storage. From BBQ season in the summer to the gorgeous sunsets of fall, the views are simply stunning both from and within the home. A cozy library and home office are well placed to allow for a more intimate atmosphere while still absorbing the beautiful city below.
Luxury custom homes are not always as high on the performance scale but this home boasts a modelled energy rating of 60 GJ/year compared with the 182 GJ/year standard, close to 70% better! With high-efficiency appliances and a well positioned solar array, this home may perform so well that it starts generating income through Net Metering.
Photo Credits: SilentSama Architectural Photography
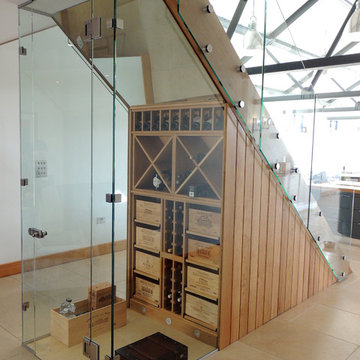
Idee per una piccola cantina design con portabottiglie a scomparti romboidali e pavimento beige
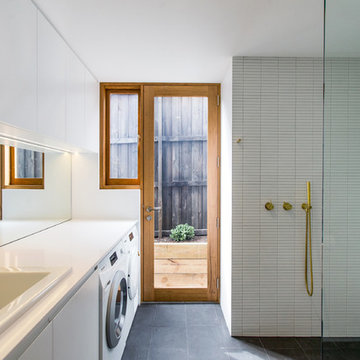
Caroline McCredie
Esempio di una stanza da bagno con doccia contemporanea di medie dimensioni con ante lisce, ante bianche, zona vasca/doccia separata, piastrelle bianche, pareti bianche, pavimento in cemento, lavabo da incasso, pavimento nero, doccia aperta, top bianco e lavanderia
Esempio di una stanza da bagno con doccia contemporanea di medie dimensioni con ante lisce, ante bianche, zona vasca/doccia separata, piastrelle bianche, pareti bianche, pavimento in cemento, lavabo da incasso, pavimento nero, doccia aperta, top bianco e lavanderia
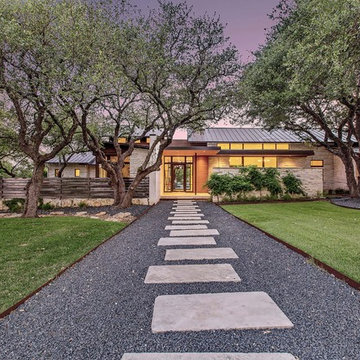
Ispirazione per la facciata di una casa beige contemporanea con rivestimento in pietra e copertura in metallo o lamiera
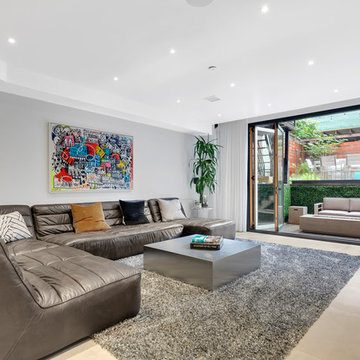
The owner of this historic and landmarked town-home renovation in Hudson Square, originally built in 1826, hired Gallery Kitchen and Bath to fully gut-renovate this 3-unit row-home. The scope of work included a full-scale renovation of the owners unit, including the renovation of the kitchen, one 4-piece master ensuite bathroom, one 3-piece bathroom with a walk-in steam shower, and a beautiful powder room. Additional work in the owners unit also included flooring, electrical upgrade, major plumbing work, new HVAC system, restoration of a fireplace, installation of a fully integrated smart home system and landmarked approved windows.
CELLAR RENOVATION IN NYC LANDMARKED TOWN-HOME
Rounding out the owners unit we renovated the cellar, which was converted into an entertainment space and featured a custom glass curtain wall, along with a custom staircase with an exposed brick wall. During the demolition phase of the cellar, our team discovered 56 wine jugs filled with wine from the prohibition era, leading us to name this project the prohibition house. For the two tenant units, Gallery Kitchen and Bath undertook the renovation of 2 kitchens, 4 bathrooms, new hardwood flooring throughout, along with detailed carpentry work in the entire home.
WHY GALLERY KITCHEN AND BATH
After interviewing multiple contractors, our client decided on Gallery Kitchen and Bath primarily because of our turnkey design, selection, and build process. In a renovation of this magnitude it is crucial to have a centralized full service contractor under one roof to handle all of the aspects and simultaneous moving parts of the project. Decentralizing the entire process by having multiple unaffiliated vendors handle various parts of the process can easily become chaotic, time consuming, and costly.
Because Gallery Kitchen and Bath undertook the entire process, from the design of the entire space to the selection and procurement of all finishes and fixtures, down to the procurement of all permits and LPC filings, it made a seemingly chaotic project a’lot more manageable.
PHASE 1: DESIGN, SELECTION, PROCUREMENT
Our client wanted the renovation to incorporate a fully modern design into his Hudson Square town-house. Being that this is a landmarked property, the exterior facade had to be restored and kept with the original aesthetic, the interior of the home however was a whole different story.
In keeping up with the modern aesthetic, our designers went to work to design a custom kitchen that included fully custom flat panel base cabinets in a white high gloss finish and an absolute matte black appliance/pantry wall. The kitchen design also included a white quartz countertop and backsplash with a waterfall edge island. To bring warmth to the modern kitchen, our designers incorporated a rifted and quartered select oak wood floor in a herringbone pattern, and custom blended stain with matte polyurethane finish. For continuity, the wood floor was also extended throughout the entire owners unit.
In the ensuite bathroom we created a “wet area” which houses a standalone soaking tub as well as a beautiful rainfall shower, completely leveled with the rest of the floor in the bathroom. Some highlights within this space include a tiled square drain, large niche cutouts with a carrera marble accents. Once again, to bring warmth to this modern bathroom, our designers incorporated a floating rustic oak vanity and carrera marble mosaic floor tile.
Last on the list on the owners unit floor was the cellar, which our client wanted to utilize as an entertainment space for his friends and family. During the design phase, we incorporated an open concept layout, wedding the indoor and outdoor space with a custom glass curtain wall. The design also included custom walnut built-ins that serve as a custom wet bar and storage piece.
With the design approved and selections made our office liaisons moved to procure all of the material selections and finishes.
PHASE 2: DEMO
Because this home is almost two centuries old, we had to take extra precaution during the interior demolition phase of the project. One specific area that we had to pay special attention to was the existing brick. Over time the mortar in old brick homes deteriorates and turns into dust – for this reason it was extremely important that a thorough and ongoing inspection of the exteriors and interior walls took place during the demolition of the space.
After 14 30-yard debris containers and 56 wine filled jugs from the prohibition era later , the demolition of this historic Hudson Square town-home came to an end. If you are wondering whether we tried the wine? After notifying the owner we agreed to open one of the jugs and try them together – nothing but vinegar.
PHASE 3: BUILD
One of the challenges in a renovation project of this scope is nailing down the logistics and delivery of fixtures and finish material. Adding to this challenge was a narrow entry door that required us to use a boom truck in order to deliver some of the larger materials on site. To ensure a succinct time schedule, we boomed all of the materials through the 3rd floor for the entire project and worked our renovation work from top floor to cellar. This technique also insured that any unexpected water issues during the renovation process would not damage a finished floor.
With all roughing and framing complete, the Gallery KBNY team proceeded to execute on the design plan.
THE REVEAL
From what was once a dilapidated town-home with nothing but potential, to a glamorous and luxurious modern interior space – the prohibition house was complete. Ready to speak with us about your renovation project? Contact us to schedule your free consultation and let Gallery KBNY show you why our all-inclusive approach to your renovation is the smartest way to renovating in NYC.
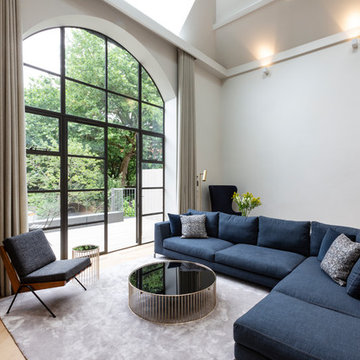
Graham Gaunt
Idee per un soggiorno design di medie dimensioni e stile loft con pareti bianche, parquet chiaro e pavimento beige
Idee per un soggiorno design di medie dimensioni e stile loft con pareti bianche, parquet chiaro e pavimento beige

Esempio della facciata di una casa bifamiliare grande bianca contemporanea a tre piani con rivestimento in mattoni

Offene, schwarze Küche mit großer Kochinsel.
Foto di una grande cucina minimal con lavello da incasso, ante lisce, ante nere, paraspruzzi marrone, paraspruzzi in legno, elettrodomestici neri, pavimento in legno massello medio, pavimento marrone e top nero
Foto di una grande cucina minimal con lavello da incasso, ante lisce, ante nere, paraspruzzi marrone, paraspruzzi in legno, elettrodomestici neri, pavimento in legno massello medio, pavimento marrone e top nero
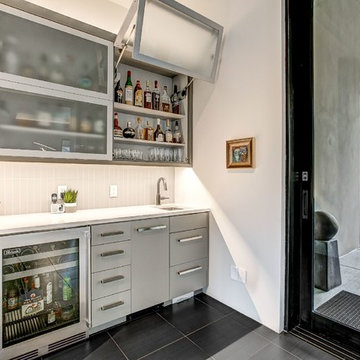
Idee per un angolo bar con lavandino design con lavello sottopiano, ante lisce, ante grigie, paraspruzzi grigio, pavimento nero e top bianco

Open great room with a large motorized door opening the space to the outdoor patio and pool area / Builder - Platinum Custom Homes / Photo by ©Thompson Photographic.com 2018 / Tate Studio Architects
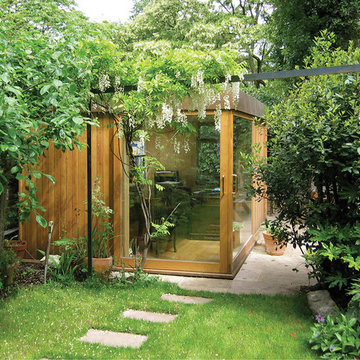
Foto di piccoli garage e rimesse indipendenti contemporanei con ufficio, studio o laboratorio

Foto di una cucina minimal di medie dimensioni con ante lisce, ante bianche, pavimento grigio e top grigio
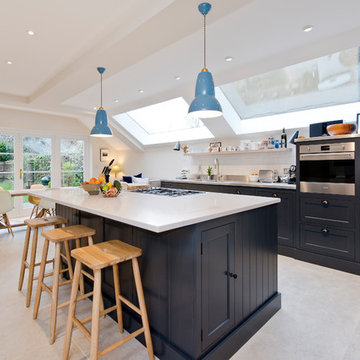
Idee per una grande cucina design con lavello sottopiano, ante in stile shaker, ante nere, top in quarzite, paraspruzzi bianco, paraspruzzi con piastrelle diamantate, elettrodomestici in acciaio inossidabile, pavimento grigio e top bianco
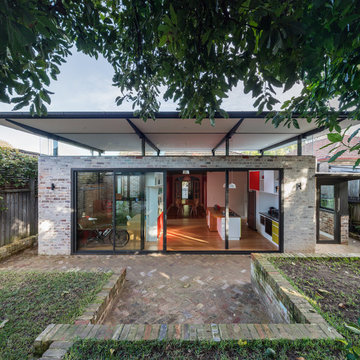
Katherine Lu
Ispirazione per la facciata di una casa beige contemporanea a un piano con rivestimento in mattoni
Ispirazione per la facciata di una casa beige contemporanea a un piano con rivestimento in mattoni
Foto di case e interni contemporanei
2


















