Foto di case e interni contemporanei

Modern bathroom with a timber batten screen that intersects creating a vanity
Ispirazione per una stanza da bagno con doccia minimal di medie dimensioni con doccia ad angolo, WC monopezzo, piastrelle nere, piastrelle di marmo, pareti bianche, lavabo a bacinella, top in legno, pavimento nero, ante nere, pavimento in marmo e un lavabo
Ispirazione per una stanza da bagno con doccia minimal di medie dimensioni con doccia ad angolo, WC monopezzo, piastrelle nere, piastrelle di marmo, pareti bianche, lavabo a bacinella, top in legno, pavimento nero, ante nere, pavimento in marmo e un lavabo
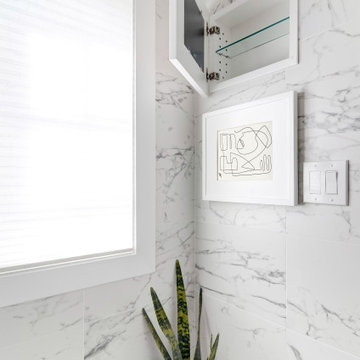
Recessed medicine cabinet picture frames!!! The perfect way to sneak in a little extra storage
Foto di una piccola stanza da bagno padronale design con piastrelle in gres porcellanato e pavimento in marmo
Foto di una piccola stanza da bagno padronale design con piastrelle in gres porcellanato e pavimento in marmo
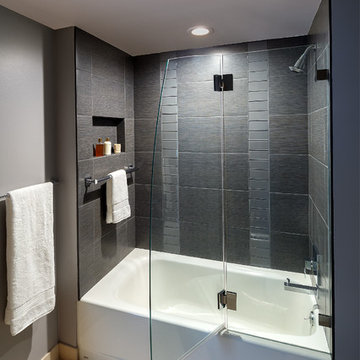
Idee per una piccola stanza da bagno padronale minimal con vasca ad alcova, vasca/doccia, piastrelle grigie, piastrelle di vetro, pavimento in gres porcellanato, pavimento beige e porta doccia a battente
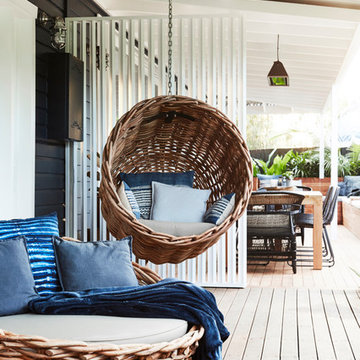
The Barefoot Bay Cottage is the first-holiday house to be designed and built for boutique accommodation business, Barefoot Escapes (www.barefootescapes.com.au). Working with many of The Designory’s favourite brands, it has been designed with an overriding luxe Australian coastal style synonymous with Sydney based team. The newly renovated three bedroom cottage is a north facing home which has been designed to capture the sun and the cooling summer breeze. Inside, the home is light-filled, open plan and imbues instant calm with a luxe palette of coastal and hinterland tones. The contemporary styling includes layering of earthy, tribal and natural textures throughout providing a sense of cohesiveness and instant tranquillity allowing guests to prioritise rest and rejuvenation.
Images captured by Jessie Prince
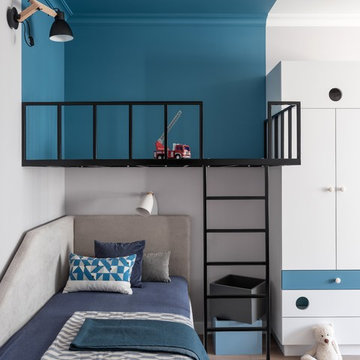
Дизайнер интерьера - Татьяна Архипова, фото - Михаил Лоскутов
Idee per una cameretta per bambini da 4 a 10 anni minimal di medie dimensioni con pareti grigie, pavimento in legno massello medio e pavimento beige
Idee per una cameretta per bambini da 4 a 10 anni minimal di medie dimensioni con pareti grigie, pavimento in legno massello medio e pavimento beige
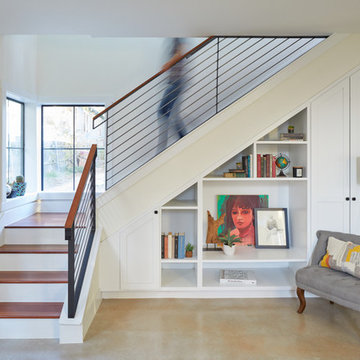
Leonid Furmansky
Ispirazione per una piccola scala a "L" design con pedata in legno, alzata in legno verniciato e parapetto in metallo
Ispirazione per una piccola scala a "L" design con pedata in legno, alzata in legno verniciato e parapetto in metallo
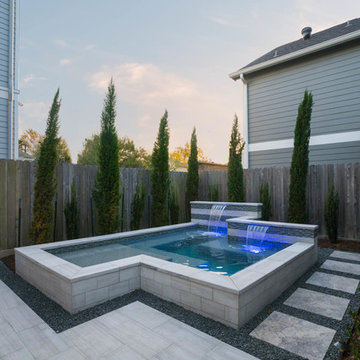
Foto di una piccola piscina design rettangolare in cortile con una vasca idromassaggio e pavimentazioni in pietra naturale

Hand-crafted using traditional joinery techniques, this outdoor kitchen is made from hard-wearing Iroko wood and finished with stainless steel hardware ensuring the longevity of this Markham cabinetry. With a classic contemporary design that suits the modern, manicured style of the country garden, this outdoor kitchen has the balance of simplicity, scale and proportion that H|M is known for.
Using an L-shape configuration set within a custom designed permanent timber gazebo, this outdoor kitchen is cleverly zoned to include all of the key spaces required in an indoor kitchen for food prep, grilling and clearing away. On the right-hand side of the kitchen is the cooking run featuring the mighty 107cm Wolf outdoor gas grill. Already internationally established as an industrial heavyweight in the luxury range cooker market, Wolf have taken outdoor cooking to the next level with this behemoth of a barbeque. Designed and built to stand the test of time and exponentially more accurate than a standard barbeque, the Wolf outdoor gas grill also comes with a sear zone and infrared rotisserie spit as standard.
To assist with food prep, positioned underneath the counter to the left of the Wolf outdoor grill is a pull-out bin with separate compartments for food waste and recycling. Additional storage to the right is utilised for storing the LPG gas canister ensuring the overall look and feel of the outdoor kitchen is free from clutter and from a practical point of view, protected from the elements.
Just like the indoor kitchen, the key to a successful outdoor kitchen design is the zoning of the space – think about all the usual things like food prep, cooking and clearing away and make provision for those activities accordingly. In terms of the actual positioning of the kitchen think about the sun and where it is during the afternoons and early evening which will be the time this outdoor kitchen is most in use. A timber gazebo will provide shelter from the direct sunlight and protection from the elements during the winter months. Stone flooring that can withstand a few spills here and there is essential, and always incorporate a seating area than can be scaled up or down according to your entertaining needs.
Photo Credit - Paul Craig
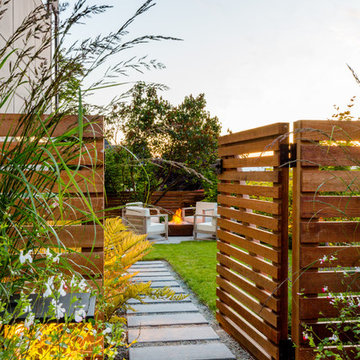
In Seattle's Fremont neighborhood SCJ Studio designed a new landscape to surround and set off a contemporary home by Coates Design Architects. The narrow spaces around the tall home needed structure and organization, and a thoughtful approach to layout and space programming. A concrete patio was installed with a Paloform Bento gas fire feature surrounded by lush, northwest planting. A horizontal board cedar fence provides privacy from the street and creates the cozy feeling of an outdoor room among the trees. LED low-voltage lighting by Kichler Lighting adds night-time warmth .
Photography by: Miranda Estes Photography

Иван Сорокин
Immagine di una piccola cucina design con ante lisce, ante grigie, top in superficie solida, paraspruzzi grigio, paraspruzzi in gres porcellanato, elettrodomestici in acciaio inossidabile, pavimento in gres porcellanato, penisola, pavimento nero e top nero
Immagine di una piccola cucina design con ante lisce, ante grigie, top in superficie solida, paraspruzzi grigio, paraspruzzi in gres porcellanato, elettrodomestici in acciaio inossidabile, pavimento in gres porcellanato, penisola, pavimento nero e top nero
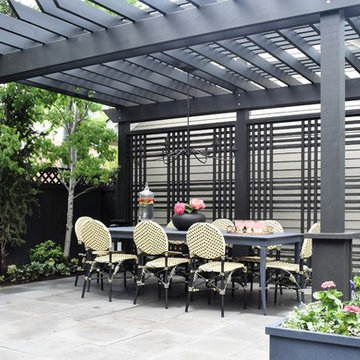
Sleek, black and just right for the space, this contemporary pergola provides just the right amount of shade in this Chicago back yard. The 2"x2" purlins on top of the pergola are repeated as a screen for the back to 'take the edge off' the neighbors garage. Bluestone paving, a large fire pit and traditional zinc planters help complete the design thought.

Proyecto de decoración, dirección y ejecución de obra: Sube Interiorismo www.subeinteriorismo.com
Fotografía Erlantz Biderbost
Taburetes Bob, Ondarreta.
Sillones Nub, Andreu World.
Cocina Santos Estudio Bilbao.
Alfombra Rugs, Gan.
Iluminación: Susaeta Iluminación
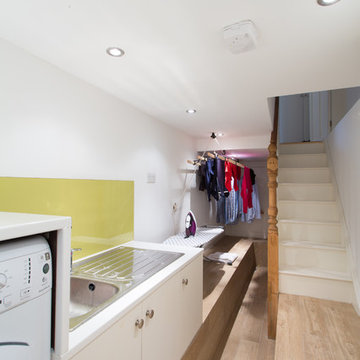
The cellar has been converted into a very useful utility room
Immagine di una piccola sala lavanderia minimal con lavello da incasso, ante bianche, top in superficie solida, pareti bianche, pavimento in legno massello medio, lavatrice e asciugatrice affiancate e pavimento beige
Immagine di una piccola sala lavanderia minimal con lavello da incasso, ante bianche, top in superficie solida, pareti bianche, pavimento in legno massello medio, lavatrice e asciugatrice affiancate e pavimento beige

Modern dining room design
Photo by Yulia Piterkina | www.06place.com
Ispirazione per una sala da pranzo aperta verso la cucina minimal di medie dimensioni con pareti beige, pavimento in vinile, pavimento grigio e nessun camino
Ispirazione per una sala da pranzo aperta verso la cucina minimal di medie dimensioni con pareti beige, pavimento in vinile, pavimento grigio e nessun camino

An Architect's bathroom added to the top floor of a beautiful home. Clean lines and cool colors are employed to create a perfect balance of soft and hard. Tile work and cabinetry provide great contrast and ground the space.
Photographer: Dean Birinyi
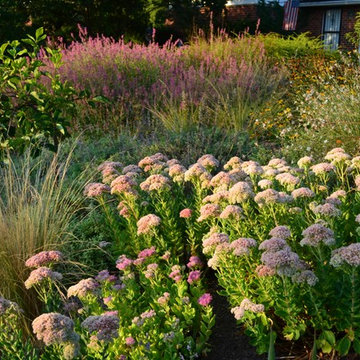
I did a complete new planting design for this project which is a single family home in the suburbs of Towson. The garden is 1/3 acre in size. Most of the existing plants, including many non-native ground covers, like English Ivy, shrubs, and trees, were removed in order to bring in the sunlight for pollinators and remove interference with the power lines. I designed and installed a mostly native plant garden that is designed to be beautiful to view with many flowers blooming all season long and varied textures and movement with ornamental grasses and provides habitat and food for pollinators, like butterflies, bees, and hummingbirds, and for songbirds. Nearly 100 trees, nearly 100 shrubs, and 1,000 perennials and grasses were installed. I continue to oversee the maintenance of this garden.
Landscape design and photo by Roland Oehme
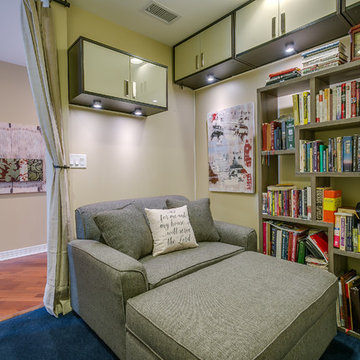
Just off the entry is a small space used as a private reading room. Using an oversized chair & ottoman, with twin bed and storage, we can also use the space for guests. A pull-back curtain assures privacy during just such occasions.

This home remodel is a celebration of curves and light. Starting from humble beginnings as a basic builder ranch style house, the design challenge was maximizing natural light throughout and providing the unique contemporary style the client’s craved.
The Entry offers a spectacular first impression and sets the tone with a large skylight and an illuminated curved wall covered in a wavy pattern Porcelanosa tile.
The chic entertaining kitchen was designed to celebrate a public lifestyle and plenty of entertaining. Celebrating height with a robust amount of interior architectural details, this dynamic kitchen still gives one that cozy feeling of home sweet home. The large “L” shaped island accommodates 7 for seating. Large pendants over the kitchen table and sink provide additional task lighting and whimsy. The Dekton “puzzle” countertop connection was designed to aid the transition between the two color countertops and is one of the homeowner’s favorite details. The built-in bistro table provides additional seating and flows easily into the Living Room.
A curved wall in the Living Room showcases a contemporary linear fireplace and tv which is tucked away in a niche. Placing the fireplace and furniture arrangement at an angle allowed for more natural walkway areas that communicated with the exterior doors and the kitchen working areas.
The dining room’s open plan is perfect for small groups and expands easily for larger events. Raising the ceiling created visual interest and bringing the pop of teal from the Kitchen cabinets ties the space together. A built-in buffet provides ample storage and display.
The Sitting Room (also called the Piano room for its previous life as such) is adjacent to the Kitchen and allows for easy conversation between chef and guests. It captures the homeowner’s chic sense of style and joie de vivre.
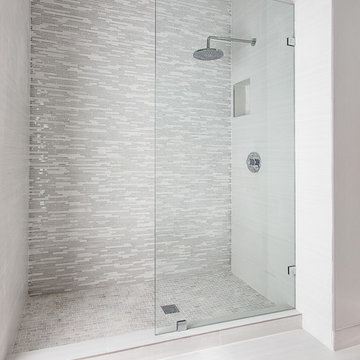
Francisco Aguila
Immagine di una stanza da bagno padronale minimal di medie dimensioni con vasca freestanding, doccia ad angolo, piastrelle grigie, pareti grigie e pavimento in marmo
Immagine di una stanza da bagno padronale minimal di medie dimensioni con vasca freestanding, doccia ad angolo, piastrelle grigie, pareti grigie e pavimento in marmo
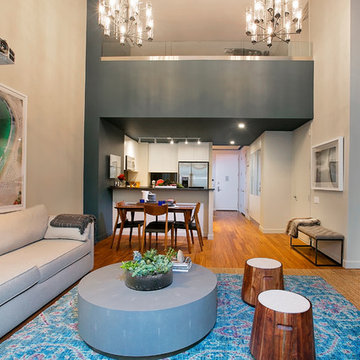
Alexey Gold-Dvoryadkin
Immagine di un grande soggiorno minimal stile loft con pareti beige, moquette e TV a parete
Immagine di un grande soggiorno minimal stile loft con pareti beige, moquette e TV a parete
Foto di case e interni contemporanei
3

















