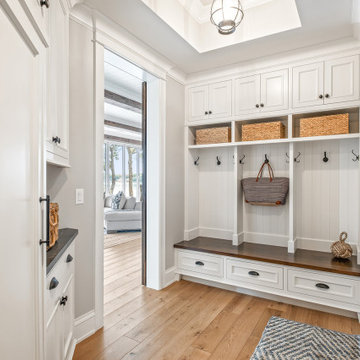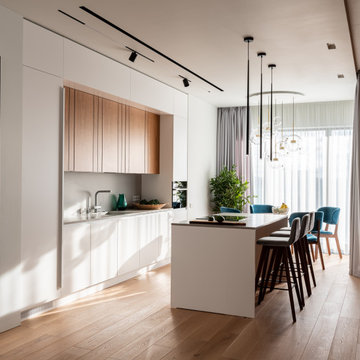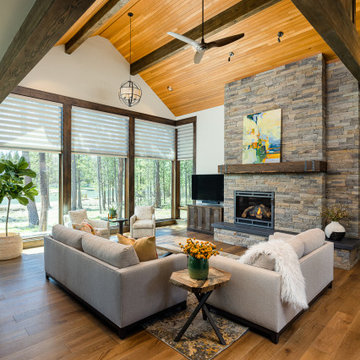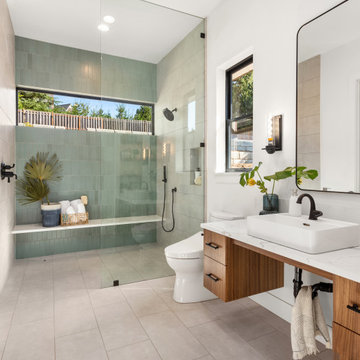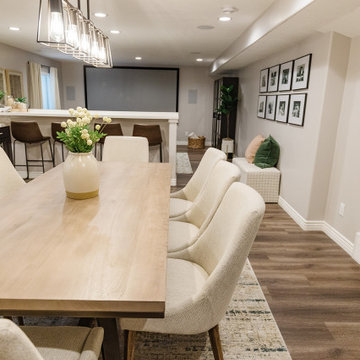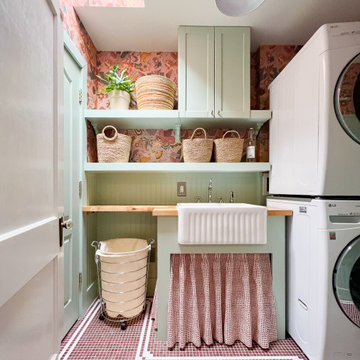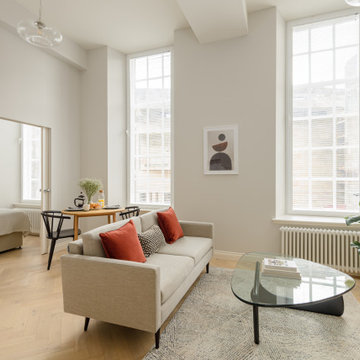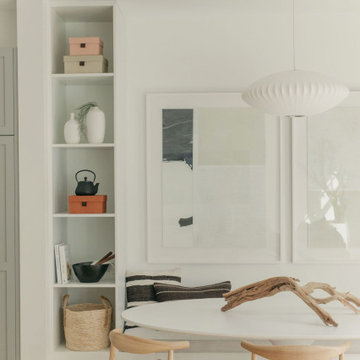2.017.338 Foto di case e interni beige
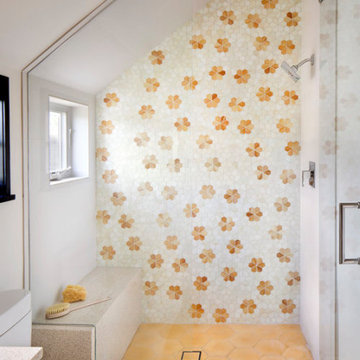
In this beautiful home, our Aspen studio used a neutral palette that let natural materials shine when mixed with intentional pops of color. As long-time meditators, we love creating meditation spaces where our clients can relax and focus on renewal. In a quiet corner guest room, we paired an ultra-comfortable lounge chair in a rich aubergine with a warm earth-toned rug and a bronze Tibetan prayer bowl. We also designed a spa-like bathroom showcasing a freestanding tub and a glass-enclosed shower, made even more relaxing by a glimpse of the greenery surrounding this gorgeous home. Against a pure white background, we added a floating stair, with its open oak treads and clear glass handrails, which create a sense of spaciousness and allow light to flow between floors. The primary bedroom is designed to be super comfy but with hidden storage underneath, making it super functional, too. The room's palette is light and restful, with the contrasting black accents adding energy and the natural wood ceiling grounding the tall space.
---
Joe McGuire Design is an Aspen and Boulder interior design firm bringing a uniquely holistic approach to home interiors since 2005.
For more about Joe McGuire Design, see here: https://www.joemcguiredesign.com/
To learn more about this project, see here:
https://www.joemcguiredesign.com/boulder-trailhead

This cozy corner for reading or study, flanked by a large picture window, completes the office. Architecture and interior design by Pierre Hoppenot, Studio PHH Architects.
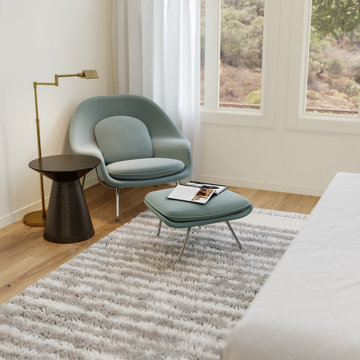
This modern home nestled in the beautiful Los Altos Hills area is being remodeled both inside and out with a minimalist vibe to make the most of the breathtaking valley views. With limited structural changes to maximize the function of the home and showcase the view, the main goal of this project is to completely furnish for a busy active family of five who loves outdoors, entertaining, and fitness. Because the client wishes to extensively use the outdoor spaces, this project is also about recreating key rooms outside on the 3-tier patio so this family can enjoy all this home has to offer.
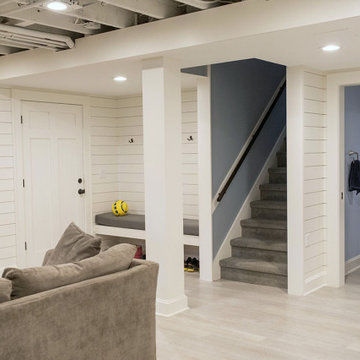
This project included redesigning the existing basement space to create the following areas: exercise room, media room, 3/4 bathroom, landing zone, raw storage, and furnace room.

Bathroom renovation included using a closet in the hall to make the room into a bigger space. Since there is a tub in the hall bath, clients opted for a large shower instead.
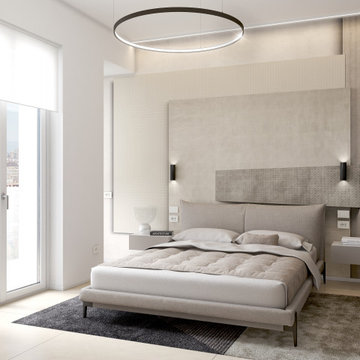
Progetto di camera da letto moderna sui toni tortora, beige e grigio.
La parete dietro il letto è rivestita con carta da parati ed illuminata grazie ad un profilo led minimal.
Le applique sostituiscono le classiche abat-jour da comodino.
Letto in tessuto di Ditre.
La carta da parti è di Glamora.
Applique letto Wever & Ducre.
Pavimento Atlas Concorde.

Lower Level Family Room with Built-In Bunks and Stairs.
Foto di un soggiorno stile rurale di medie dimensioni con pareti marroni, moquette, pavimento beige, soffitto in legno e boiserie
Foto di un soggiorno stile rurale di medie dimensioni con pareti marroni, moquette, pavimento beige, soffitto in legno e boiserie
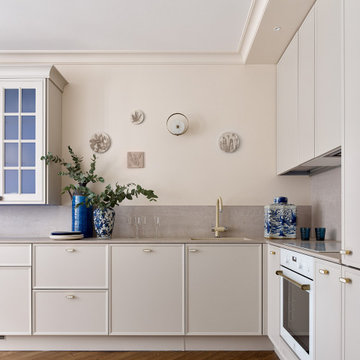
В кухне-гостиной мы отказались от верхних ящиков, чтобы сохранить ощущение пространства. Нижние ящики образуют единую горизонталь по длинной стене и вмещают все необходимое. Цвет стен в этой комнате подбирали дольше всего, здесь мы не хотели ярких акцентов, только умиротворяющие оттенки. В результате остановились на Argile de Toscane- обвалакивающий спокойный цвет песка без желтизны с чуть заметным терракотовым подтоном. Столешницу из кварцевого камня подобрали такого же пастельного оттенка, на тон темнее. Синий здесь присутствует только в декоративных предметах и - внутри буфета. Матовые стекла скрывают морскую синеву внутренних стенок. Главное украшение - гипсовые миниатюры Надежды Позиной.

Esempio di una piccola cucina scandinava con lavello sottopiano, ante con bugna sagomata, ante turchesi, top in legno, paraspruzzi bianco, paraspruzzi con piastrelle diamantate, elettrodomestici bianchi, pavimento in laminato, nessuna isola, pavimento beige e top beige
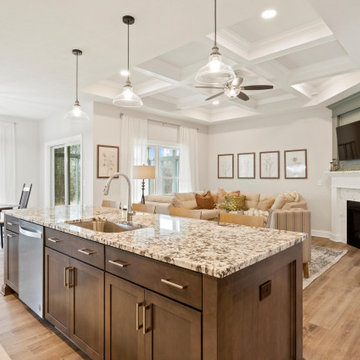
Foto di un soggiorno di medie dimensioni e aperto con pareti beige, pavimento in vinile, camino ad angolo, cornice del camino piastrellata, TV a parete, pavimento marrone e soffitto a cassettoni

Immagine di una piccola stanza da bagno padronale eclettica con ante lisce, ante in legno scuro, vasca con piedi a zampa di leone, doccia ad angolo, pareti bianche, pavimento con piastrelle in ceramica, lavabo sottopiano, top in marmo, pavimento bianco, porta doccia a battente, un lavabo e mobile bagno incassato
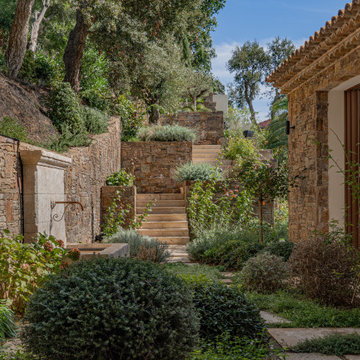
Foto di un grande giardino mediterraneo dietro casa con scale
2.017.338 Foto di case e interni beige
37


















