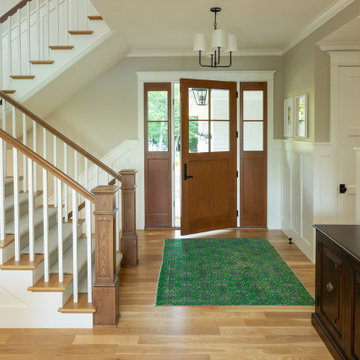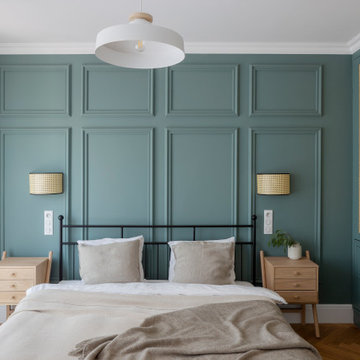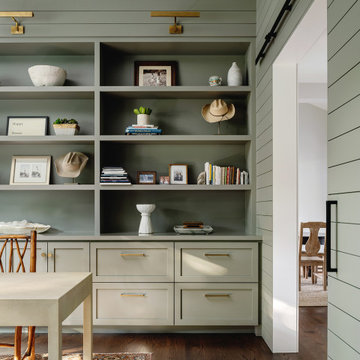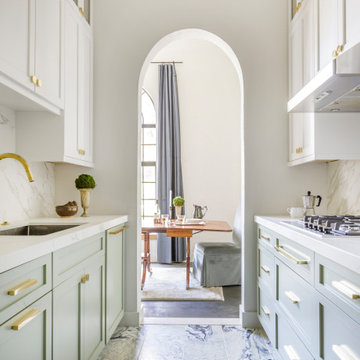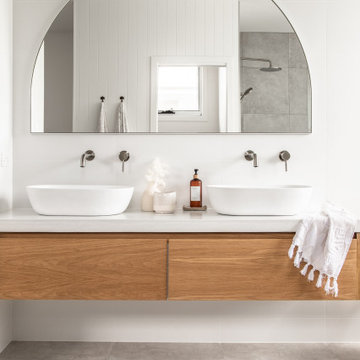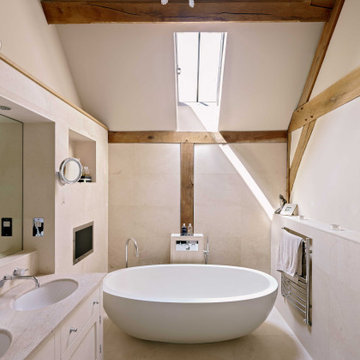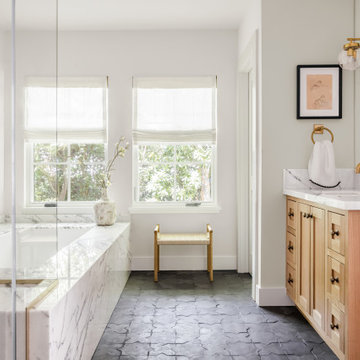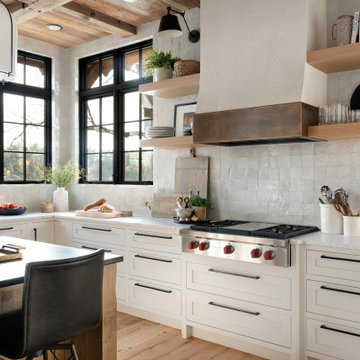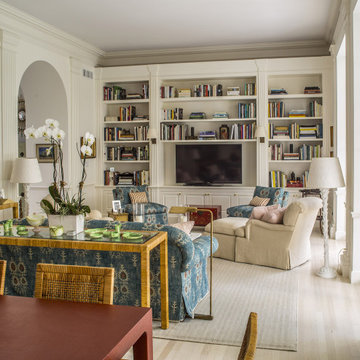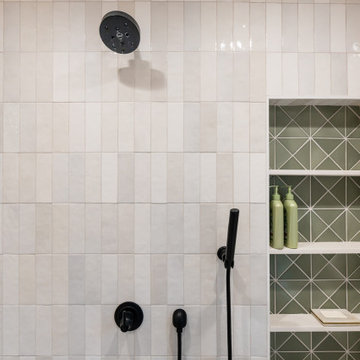2.018.127 Foto di case e interni beige

Foto di una grande stanza da bagno padronale design con ante in legno chiaro, piastrelle bianche, piastrelle in ceramica, pareti bianche, pavimento alla veneziana, lavabo sottopiano, top in quarzo composito, pavimento grigio, top bianco, due lavabi, mobile bagno sospeso e ante lisce

Immagine di una piccola stanza da bagno padronale minimalista con vasca da incasso, piastrelle bianche, piastrelle in ceramica, lavabo da incasso, doccia con tenda, un lavabo e mobile bagno freestanding

Foto di una piccola stanza da bagno classica con ante lisce, ante bianche, doccia a filo pavimento, WC sospeso, piastrelle blu, piastrelle in ceramica, pareti bianche, pavimento in gres porcellanato, lavabo integrato, top in superficie solida, pavimento blu, doccia aperta, top bianco, nicchia, un lavabo e mobile bagno incassato

Back to back bathroom vanities make quite a unique statement in this main bathroom. Add a luxury soaker tub, walk-in shower and white shiplap walls, and you have a retreat spa like no where else in the house!

Our Austin studio gave this new build home a serene feel with earthy materials, cool blues, pops of color, and textural elements.
---
Project designed by Sara Barney’s Austin interior design studio BANDD DESIGN. They serve the entire Austin area and its surrounding towns, with an emphasis on Round Rock, Lake Travis, West Lake Hills, and Tarrytown.
For more about BANDD DESIGN, click here: https://bandddesign.com/
To learn more about this project, click here:
https://bandddesign.com/natural-modern-new-build-austin-home/

Mid century modern bathroom. Calm Bathroom vibes. Bold but understated. Black fixtures. Freestanding vanity.
Bold flooring.
Esempio di una stanza da bagno minimalista con vasca ad alcova, pavimento in gres porcellanato, top in quarzo composito, pavimento multicolore, porta doccia scorrevole, top bianco, nicchia e un lavabo
Esempio di una stanza da bagno minimalista con vasca ad alcova, pavimento in gres porcellanato, top in quarzo composito, pavimento multicolore, porta doccia scorrevole, top bianco, nicchia e un lavabo

I used a patterned tile on the floor, warm wood on the vanity, and dark molding on the walls to give this small bathroom a ton of character.
Immagine di una piccola stanza da bagno con doccia country con ante in stile shaker, ante in legno scuro, vasca ad alcova, doccia alcova, piastrelle in gres porcellanato, pareti bianche, pavimento in cementine, lavabo sottopiano, top in quarzo composito, doccia aperta, top bianco, un lavabo, mobile bagno freestanding e pareti in perlinato
Immagine di una piccola stanza da bagno con doccia country con ante in stile shaker, ante in legno scuro, vasca ad alcova, doccia alcova, piastrelle in gres porcellanato, pareti bianche, pavimento in cementine, lavabo sottopiano, top in quarzo composito, doccia aperta, top bianco, un lavabo, mobile bagno freestanding e pareti in perlinato

The guest bath design was inspired by the fun geometric pattern of the custom window shade fabric. A mid century modern vanity and wall sconces further repeat the mid century design. Because space was limited, the designer incorporated a metal wall ladder to hold towels.

Featuring one of our favorite fireplace options complete with floor to ceiling shiplap, a modern mantel, optional build in cabinets and stained wood shelves. This firepalce is finished in a custom enamel color Sherwin Williams 7016 Mindful Gray.

Matthew Niemann Photography
www.matthewniemann.com
Ispirazione per un soggiorno tradizionale aperto con pareti grigie, moquette e pavimento grigio
Ispirazione per un soggiorno tradizionale aperto con pareti grigie, moquette e pavimento grigio
2.018.127 Foto di case e interni beige
17


















