2.018.052 Foto di case e interni beige
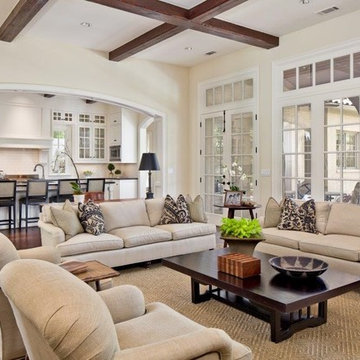
Esempio di un grande soggiorno classico aperto con pareti beige, parquet scuro, camino classico, nessuna TV e pavimento marrone
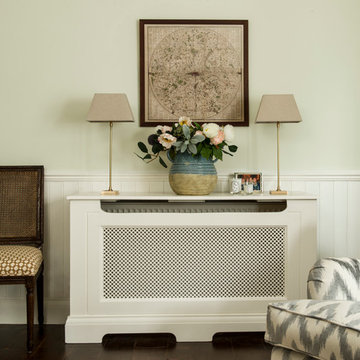
Radiator covers are both a nice way to discretely hide unattractive radiators, as well as providing handy storage/surfaces, like this console table design. Twin brass lamps either side frame the map we hung on the wall.
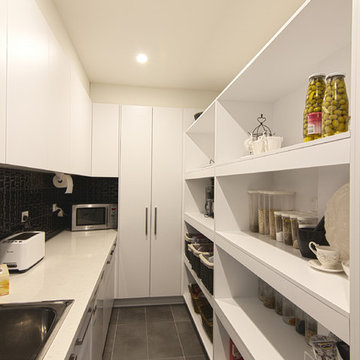
Leonard Sacco
Immagine di una grande cucina minimalista con lavello da incasso, ante lisce, ante bianche, top in quarzo composito, paraspruzzi nero, paraspruzzi in gres porcellanato, elettrodomestici in acciaio inossidabile e pavimento in gres porcellanato
Immagine di una grande cucina minimalista con lavello da incasso, ante lisce, ante bianche, top in quarzo composito, paraspruzzi nero, paraspruzzi in gres porcellanato, elettrodomestici in acciaio inossidabile e pavimento in gres porcellanato
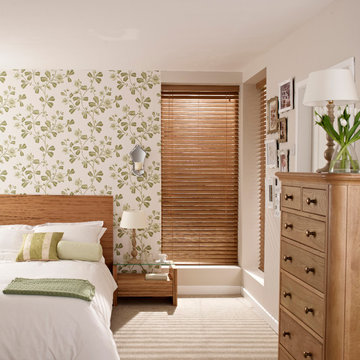
Oakwood Fauxwood Venetian blind by Hillarys. For more inspiration, visit www.hillarys.co.uk
Ispirazione per una camera da letto tradizionale
Ispirazione per una camera da letto tradizionale

Peter Rymwid Architectural Photography
Idee per una stanza da bagno rustica con lavabo da incasso, ante con finitura invecchiata, piastrelle beige, piastrelle diamantate, pareti multicolore, pavimento in mattoni e ante lisce
Idee per una stanza da bagno rustica con lavabo da incasso, ante con finitura invecchiata, piastrelle beige, piastrelle diamantate, pareti multicolore, pavimento in mattoni e ante lisce
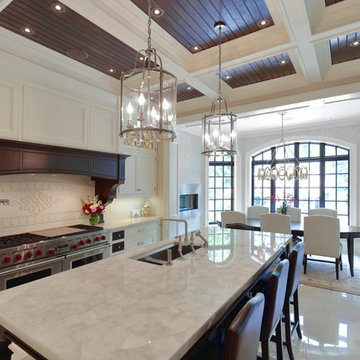
The formal kitchen looks into the breakfast bay.
Foto di una grande cucina classica con ante con riquadro incassato, ante bianche, top in marmo, paraspruzzi bianco, paraspruzzi in lastra di pietra, elettrodomestici in acciaio inossidabile, lavello sottopiano, pavimento in marmo, pavimento bianco e top bianco
Foto di una grande cucina classica con ante con riquadro incassato, ante bianche, top in marmo, paraspruzzi bianco, paraspruzzi in lastra di pietra, elettrodomestici in acciaio inossidabile, lavello sottopiano, pavimento in marmo, pavimento bianco e top bianco
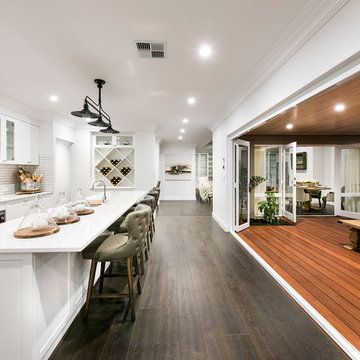
Foto di una cucina tradizionale con lavello a doppia vasca, paraspruzzi bianco, paraspruzzi con piastrelle diamantate, elettrodomestici in acciaio inossidabile, ante in stile shaker, ante bianche e parquet scuro
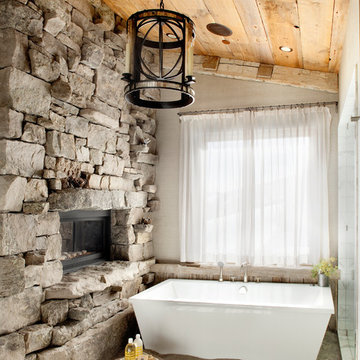
Ispirazione per una stanza da bagno rustica con vasca freestanding, pareti grigie e parquet scuro
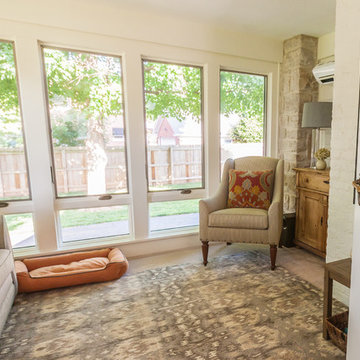
Sun Room Interior Photo: Chris Bown Photo:
Ispirazione per una veranda chic di medie dimensioni con moquette, nessun camino e soffitto classico
Ispirazione per una veranda chic di medie dimensioni con moquette, nessun camino e soffitto classico
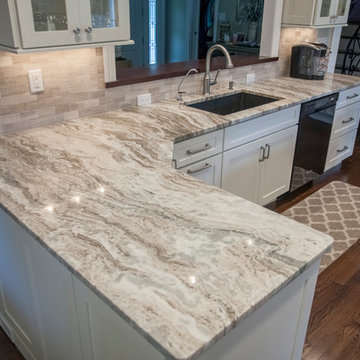
Beautiful Fantasy Brown Quartzite Countertops in two recently renovated kitchens.
http://marble.com/material/details/613/Fantasy-Brown

With inspiration going back to antiquity, the ancient French farmhouse, or the vast bustling kitchen of chateau, our Range Hoods collections vary from the simply elegant to creations of intricate beauty, ranging in scale and style from delicate and understated to grand and majestic.
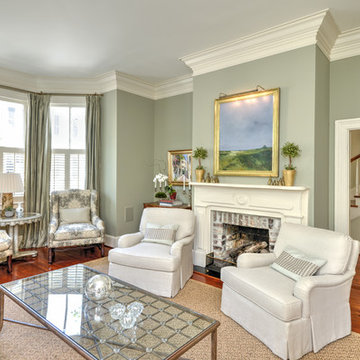
COAST Photography - info@coastphoto.net
Immagine di un soggiorno chic chiuso con sala formale, pareti verdi, pavimento in legno massello medio e camino classico
Immagine di un soggiorno chic chiuso con sala formale, pareti verdi, pavimento in legno massello medio e camino classico

Pietra Wood & Stone European Engineered Oak flooring with a natural oiled finish.
Immagine di un soggiorno eclettico con sala formale, pareti bianche, parquet chiaro, camino classico e pavimento beige
Immagine di un soggiorno eclettico con sala formale, pareti bianche, parquet chiaro, camino classico e pavimento beige
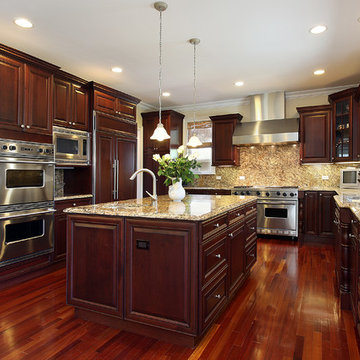
Idee per una grande cucina tradizionale chiusa con lavello sottopiano, ante con bugna sagomata, ante in legno bruno, top in granito, paraspruzzi marrone, paraspruzzi in lastra di pietra, elettrodomestici in acciaio inossidabile, parquet scuro e pavimento marrone

Stylish brewery owners with airline miles that match George Clooney’s decided to hire Regan Baker Design to transform their beloved Duboce Park second home into an organic modern oasis reflecting their modern aesthetic and sustainable, green conscience lifestyle. From hops to floors, we worked extensively with our design savvy clients to provide a new footprint for their kitchen, dining and living room area, redesigned three bathrooms, reconfigured and designed the master suite, and replaced an existing spiral staircase with a new modern, steel staircase. We collaborated with an architect to expedite the permit process, as well as hired a structural engineer to help with the new loads from removing the stairs and load bearing walls in the kitchen and Master bedroom. We also used LED light fixtures, FSC certified cabinetry and low VOC paint finishes.
Regan Baker Design was responsible for the overall schematics, design development, construction documentation, construction administration, as well as the selection and procurement of all fixtures, cabinets, equipment, furniture,and accessories.
Key Contributors: Green Home Construction; Photography: Sarah Hebenstreit / Modern Kids Co.
In this photo:
We added a pop of color on the built-in bookshelf, and used CB2 space saving wall-racks for bikes as decor.
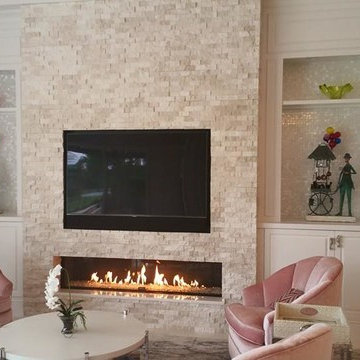
Fireplace installed by Hot Concepts Fireplaces in Naples, FL. Direct vent linear fireplace with split stacked stone to ceiling.
Ispirazione per un soggiorno contemporaneo con camino lineare Ribbon, cornice del camino in pietra e TV a parete
Ispirazione per un soggiorno contemporaneo con camino lineare Ribbon, cornice del camino in pietra e TV a parete
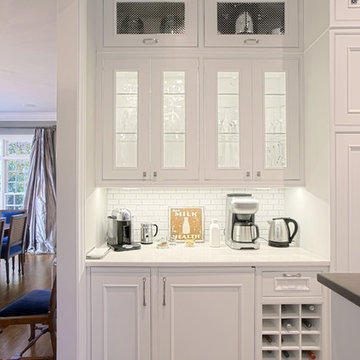
Butler's Pantry in Glencoe kitchen remodel, Benvenuti and Stein-Norman Sizemore Photographer
Foto di una piccola cucina tradizionale con ante con riquadro incassato, ante bianche, top in quarzo composito, pavimento in legno massello medio, pavimento marrone e top bianco
Foto di una piccola cucina tradizionale con ante con riquadro incassato, ante bianche, top in quarzo composito, pavimento in legno massello medio, pavimento marrone e top bianco
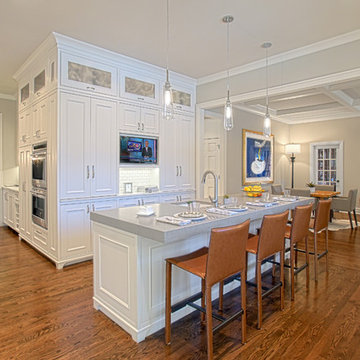
Transitional Style Glencoe Kitchen has antique mirror glass panels on upper cabinets and built-in TV hutch. White kitchen with gray walls and gray stone island counter top
-Norman Sizemore Photographer
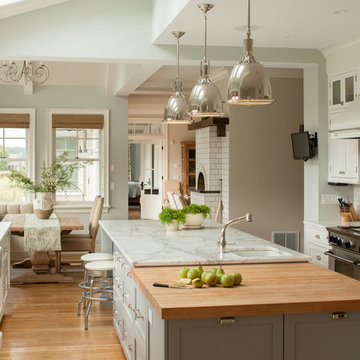
Photo Credit: Neil Landino
Counter Top: Calacatta Gold Honed Marble
Kitchen Sink: 39" Wide Risinger Double Bowl Fireclay
Paint Color: Benjamin Moore Arctic Gray 1577
Trim Color: Benjamin Moore White Dove
Kitchen Faucet: Perrin and Rowe Bridge Kitchen Faucet
Pendant Lights: Benson Pendant | Restoration Hardware
Island Cabinets: Greenfield Custom Cabinetry-Color-Eucalyptus
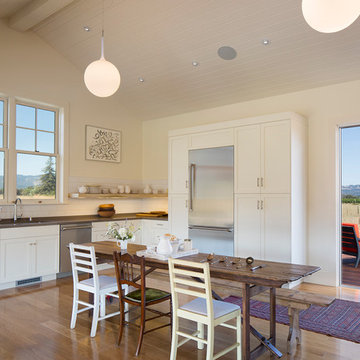
Ispirazione per una cucina country di medie dimensioni con nessuna isola, lavello sottopiano, ante in stile shaker, ante bianche, top in quarzo composito, paraspruzzi bianco, paraspruzzi con piastrelle diamantate, elettrodomestici in acciaio inossidabile e pavimento in legno massello medio
2.018.052 Foto di case e interni beige
104

















