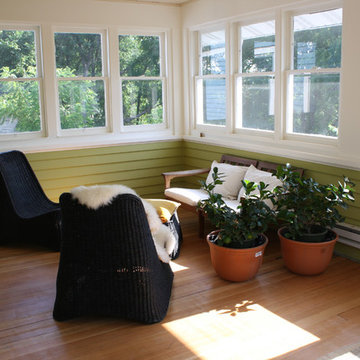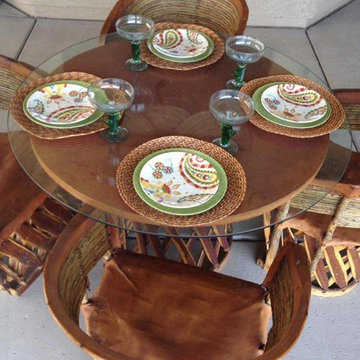4.767 Foto di case e interni american style
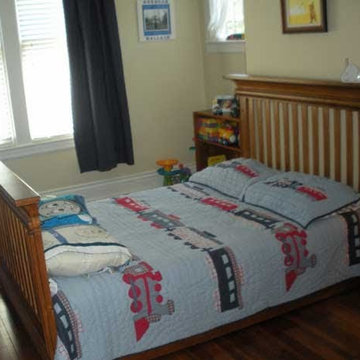
Child's bedroom with a nod to "Thomas the Train".
Immagine di una cameretta per bambini da 1 a 3 anni stile americano di medie dimensioni con pareti gialle e pavimento in legno massello medio
Immagine di una cameretta per bambini da 1 a 3 anni stile americano di medie dimensioni con pareti gialle e pavimento in legno massello medio
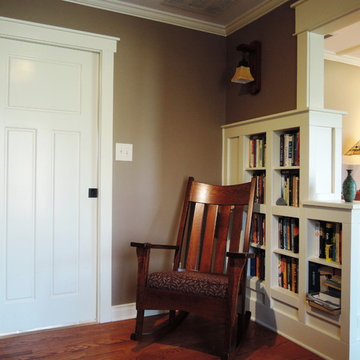
Built-ins shelves are a key component in the 'Reading Room' adjacent to he Dining Room. The Reading Room also serves as a mingling/cocktail area during dinners with family and friends.

A classic San Diego Backyard Staple! Our clients were looking to match their existing homes "Craftsman" aesthetic while utilizing their construction budget as efficiently as possible. At 956 s.f. (2 Bed: 2 Bath w/ Open Concept Kitchen/Dining) our clients were able to see their project through for under $168,000! After a comprehensive Design, Permitting & Construction process the Nicholas Family is now renting their ADU for $2,500.00 per month.
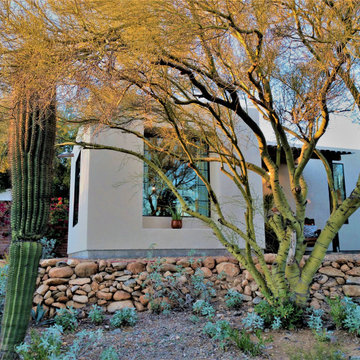
Sunny Casita natural landscape
Immagine della villa piccola bianca american style a un piano con rivestimento in stucco e tetto piano
Immagine della villa piccola bianca american style a un piano con rivestimento in stucco e tetto piano
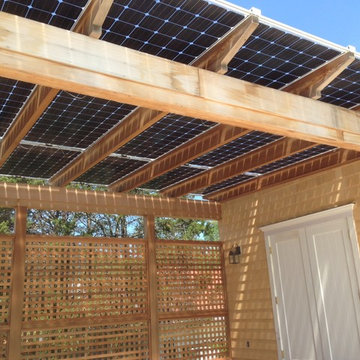
Car Port done the smart way - blending solar into useful structures
Immagine di garage e rimesse indipendenti american style di medie dimensioni
Immagine di garage e rimesse indipendenti american style di medie dimensioni
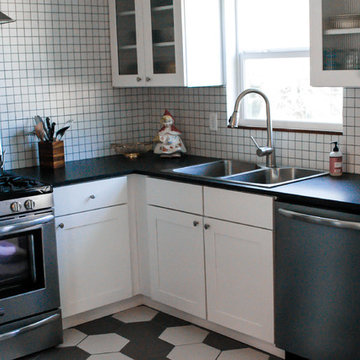
Immagine di una piccola cucina a L stile americano chiusa con lavello da incasso, ante lisce, ante bianche, top in superficie solida, paraspruzzi bianco, paraspruzzi con piastrelle in ceramica, elettrodomestici in acciaio inossidabile, pavimento con piastrelle in ceramica e nessuna isola
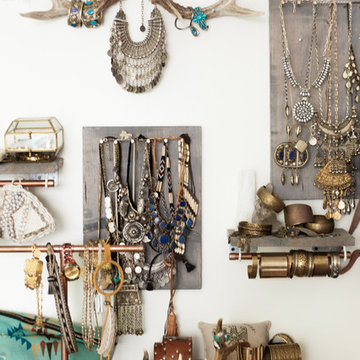
Photo: A Darling Felicity Photography © 2015 Houzz
Ispirazione per una piccola camera matrimoniale stile americano con pareti bianche e pavimento in legno massello medio
Ispirazione per una piccola camera matrimoniale stile americano con pareti bianche e pavimento in legno massello medio
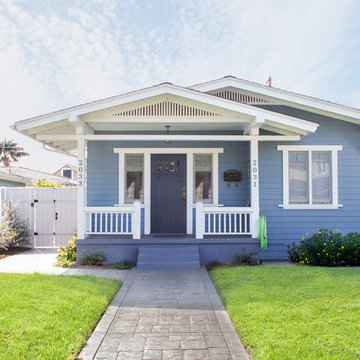
Nicole Leone
Immagine della facciata di una casa piccola blu american style a un piano con rivestimento in legno
Immagine della facciata di una casa piccola blu american style a un piano con rivestimento in legno
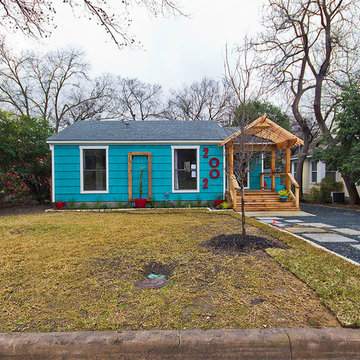
Bryan Parker
Foto della facciata di una casa piccola blu american style a un piano con rivestimento in legno
Foto della facciata di una casa piccola blu american style a un piano con rivestimento in legno
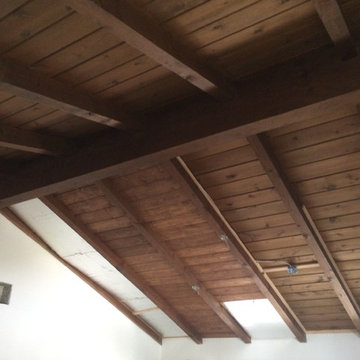
The customer requested to install Tongue and Groove Knotty pine over an existing ceiling, they wanted to install various lights in the room and still have the same look. On right micro sistered joists were installed, and to off-set the heat generated from a ceiling that had no existing insulation r-30 foam with layered aluminium was installed, and the Knotty pine tongue and groove was attached with nails. The customer was informed that even though there was an expansion rate from heat of the wood on the ceiling, there was the possibility seams revealing themselves in certain areas, and they were happy with the finished product, because it still exposed the beams.
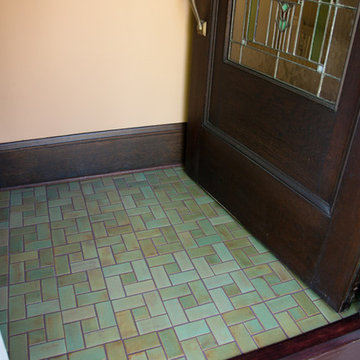
This lovely St. Paul home needed to give their entry way a tile face lift. So, they turned to us to make tile for their beautiful home. Our rustic Patina glaze color lent well to their mission style entryway.
2"x4" Subway Tile - 123R Patina / 2"x2" Small Square Tile - 123R Patina
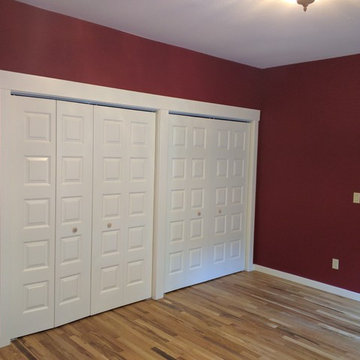
Masterbedroom, large double closet, masterbathroom with oak floors throughout.
Idee per una camera matrimoniale american style di medie dimensioni con pareti rosse, pavimento in legno massello medio e nessun camino
Idee per una camera matrimoniale american style di medie dimensioni con pareti rosse, pavimento in legno massello medio e nessun camino
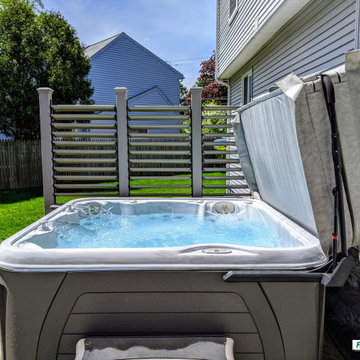
"Just a quick note to say “Thank You!” for your guidance and support these past several weeks. Our new Privacy Panel came out even better than I had envisioned and has received rave reviews from everyone who has seen it. You might recall that it is constructed entirely out of Trex (except for pressure-treated 4x4s inside the Trex sleeves) so the annual maintenance will be something like “Wash wall with sudsy water.” Exactly what I wanted!"
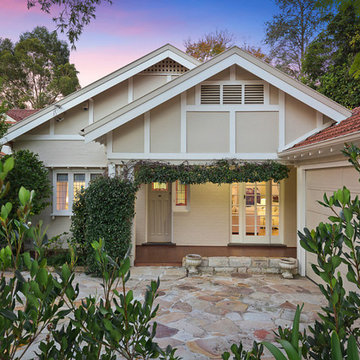
The front garden and facade of this Bungalow were given a make over to make the property more appealing for resale. Updated paint colours, repairs to the sandstone driveway and a revamp of the garden add immeasurable street appeal with minimal change required.
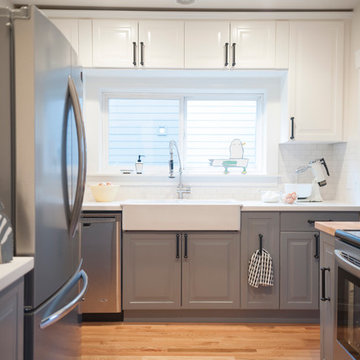
This was a flip for a developer client, who wanted to maximize the use of space in a small kitchen and with a minimal budget. The original kitchen was gutted, and the new kitchen built from scratch. He used appliances he had leftover from another job. Using grey cabinetry minimized the contrast of the stainless steel look, making the kitchen feel larger.
The kitchen was made of modified IKEA components. Awkward spaces between standard sized cabinets were filled in with wood trim. The two-toned approach made the kitchen seem larger with heavier grey on the bottom and lighter white on the top.
All furniture and accessories from the designer's own collection
Photography by Inger Klekacz
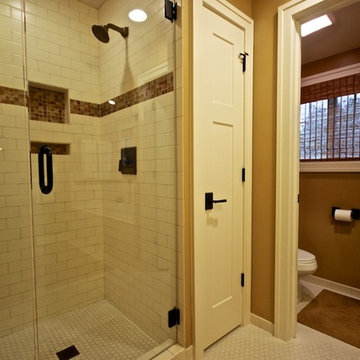
Foto di una stanza da bagno padronale american style di medie dimensioni con ante in stile shaker, ante in legno scuro, vasca ad alcova, doccia ad angolo, WC monopezzo, piastrelle bianche, piastrelle diamantate, pareti beige, pavimento con piastrelle a mosaico, lavabo sottopiano e top in granito
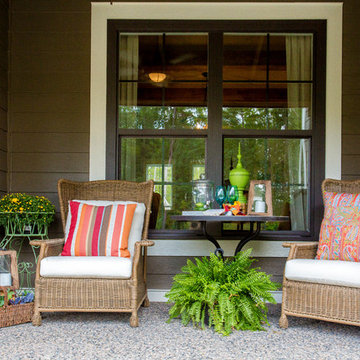
Outdoor seating area with pops of color and greenery. To see more of the Lane floor plan visit: www.gomsh.com/the-lane
Photo by: Bryan Chavez
Immagine di un piccolo portico american style davanti casa con un giardino in vaso, lastre di cemento e un tetto a sbalzo
Immagine di un piccolo portico american style davanti casa con un giardino in vaso, lastre di cemento e un tetto a sbalzo
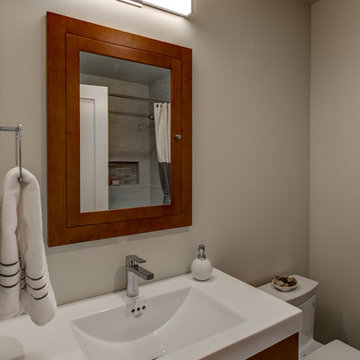
Treve Johnson Photography
Idee per una piccola stanza da bagno stile americano con lavabo integrato, ante lisce, ante in legno scuro, WC monopezzo e pareti beige
Idee per una piccola stanza da bagno stile americano con lavabo integrato, ante lisce, ante in legno scuro, WC monopezzo e pareti beige
4.767 Foto di case e interni american style
4


















