4.767 Foto di case e interni american style
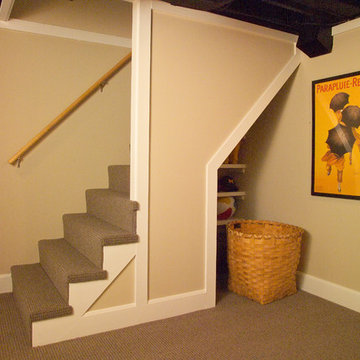
Basement in 4 square house.
Photos by Fred Sons
Foto di una piccola taverna american style seminterrata con pareti beige e moquette
Foto di una piccola taverna american style seminterrata con pareti beige e moquette

Idee per una piccola stanza da bagno con doccia american style con nessun'anta, ante in legno scuro, pareti blu, pavimento in legno massello medio, lavabo integrato, top in superficie solida e pavimento marrone
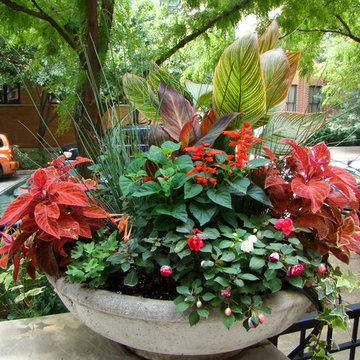
A low bowl on an entry wall is planted with colorful summer annuals.
Ispirazione per un piccolo giardino stile americano in ombra davanti casa in estate con un giardino in vaso
Ispirazione per un piccolo giardino stile americano in ombra davanti casa in estate con un giardino in vaso
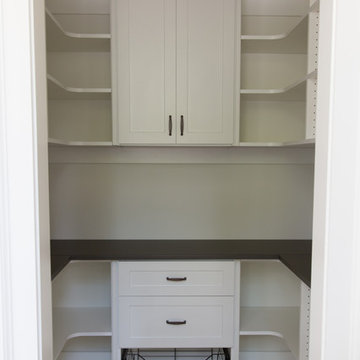
This pantry was completed in white with shaker style drawers and doors and oil rubbed bronze hardware. The counter top is a matte finish to match the hardware. Corner shelves maximize the space with wire storage baskets for more diversity and functionality. There are also vertical storage shelves for large baking sheets or serving plates.
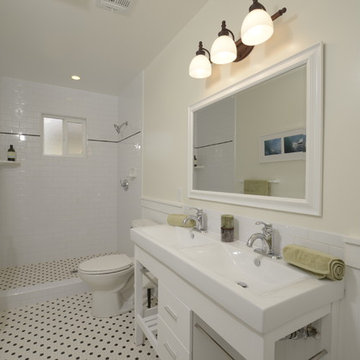
A classic 1925 Colonial Revival bungalow in the Jefferson Park neighborhood of Los Angeles restored and enlarged by Tim Braseth of ArtCraft Homes completed in 2013. Originally a 2 bed/1 bathroom house, it was enlarged with the addition of a master suite for a total of 3 bedrooms and 2 baths. Original vintage details such as a Batchelder tile fireplace with flanking built-ins and original oak flooring are complemented by an all-new vintage-style kitchen with butcher block countertops, hex-tiled bathrooms with beadboard wainscoting and subway tile showers, and French doors leading to a redwood deck overlooking a fully-fenced and gated backyard. The new master retreat features a vaulted ceiling, oversized walk-in closet, and French doors to the backyard deck. Remodeled by ArtCraft Homes. Staged by ArtCraft Collection. Photography by Larry Underhill.
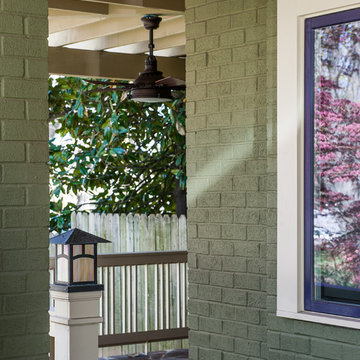
J.W. Smith Photography
Immagine della facciata di una casa verde american style a due piani di medie dimensioni con rivestimento in mattoni
Immagine della facciata di una casa verde american style a due piani di medie dimensioni con rivestimento in mattoni
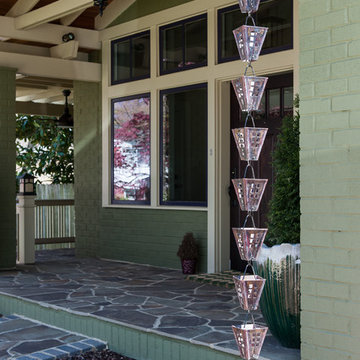
J.W. Smith Photography
Immagine della facciata di una casa verde american style a due piani di medie dimensioni con rivestimento in mattoni
Immagine della facciata di una casa verde american style a due piani di medie dimensioni con rivestimento in mattoni

A dining area oozing period style and charm. The original William Morris 'Strawberry Fields' wallpaper design was launched in 1864. This isn't original but has possibly been on the walls for over twenty years. The Anaglypta paper on the ceiling js given a new lease of life by painting over the tired old brilliant white paint and the fire place has elegantly takes centre stage.

Interior and Exterior Renovations to existing HGTV featured Tiny Home. We modified the exterior paint color theme and painted the interior of the tiny home to give it a fresh look. The interior of the tiny home has been decorated and furnished for use as an AirBnb space. Outdoor features a new custom built deck and hot tub space.
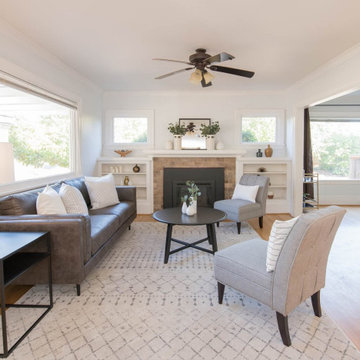
Freshly painted living and dining rooms using Sherwin Williams Paint. Color "Ice Cube" SW 6252.
Ispirazione per un piccolo soggiorno stile americano chiuso con pareti blu, parquet chiaro, camino classico, cornice del camino piastrellata e pavimento marrone
Ispirazione per un piccolo soggiorno stile americano chiuso con pareti blu, parquet chiaro, camino classico, cornice del camino piastrellata e pavimento marrone

Cobblestone Homes
Esempio di un piccolo ingresso con anticamera stile americano con pavimento con piastrelle in ceramica, una porta singola, una porta bianca, pavimento beige e pareti grigie
Esempio di un piccolo ingresso con anticamera stile americano con pavimento con piastrelle in ceramica, una porta singola, una porta bianca, pavimento beige e pareti grigie
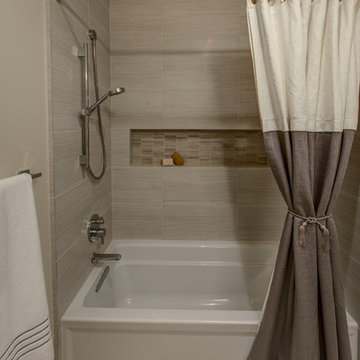
Treve Johnson Photography
Foto di una piccola stanza da bagno american style con vasca ad alcova, vasca/doccia, pareti beige, pavimento in gres porcellanato e piastrelle grigie
Foto di una piccola stanza da bagno american style con vasca ad alcova, vasca/doccia, pareti beige, pavimento in gres porcellanato e piastrelle grigie
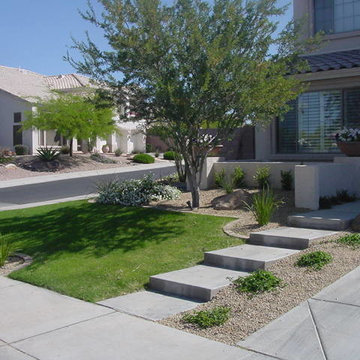
Front Yard Landscaping
Esempio di un piccolo giardino stile americano esposto in pieno sole davanti casa in estate con un ingresso o sentiero e ghiaia
Esempio di un piccolo giardino stile americano esposto in pieno sole davanti casa in estate con un ingresso o sentiero e ghiaia
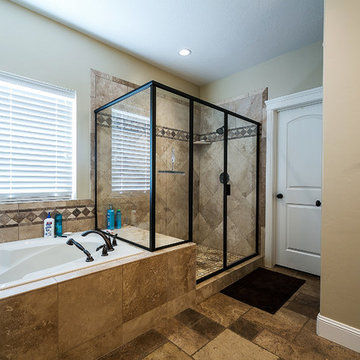
Idee per una grande stanza da bagno padronale american style con piastrelle beige, piastrelle in ceramica, pareti beige e pavimento con piastrelle in ceramica
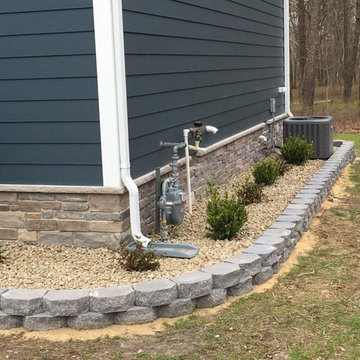
Esempio di un giardino xeriscape american style esposto a mezz'ombra di medie dimensioni e davanti casa con ghiaia e un ingresso o sentiero
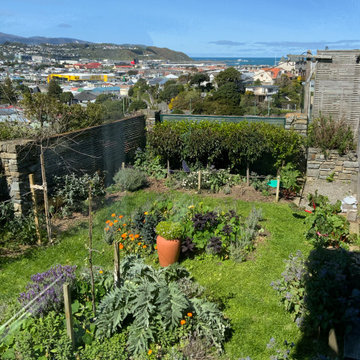
View from verandah
Esempio di un piccolo giardino stile americano esposto in pieno sole davanti casa
Esempio di un piccolo giardino stile americano esposto in pieno sole davanti casa
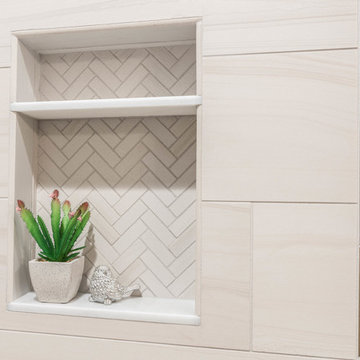
Florida Tile Sequence Herringbone Mosaic in Drift was used inside the shower niche. The 2.5x9 Zenith tile in Umbia Matte from Bedrosians was used to border the wainscot.
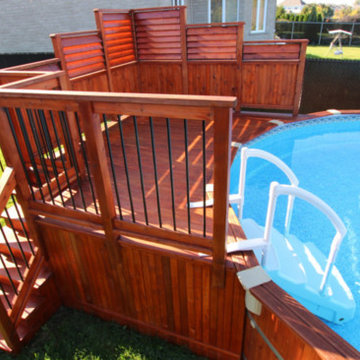
Beautiful Stained Amber Poolside Privacy Fence designed by Patios et Clôtures Beaulieu. Perfect for that extra little privacy you need and a bit of shade from that hot summer sun.

This large, light blue colored basement is complete with an exercise area, game storage, and a ton of space for indoor activities. It also has under the stair storage perfect for a cozy reading nook. The painted concrete floor makes this space perfect for riding bikes, and playing some indoor basketball.
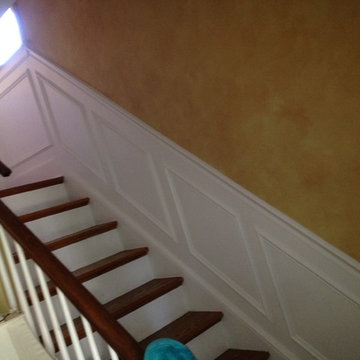
Wainscot trim
Esempio di una scala a rampa dritta american style di medie dimensioni con pedata in legno, alzata in legno verniciato e parapetto in legno
Esempio di una scala a rampa dritta american style di medie dimensioni con pedata in legno, alzata in legno verniciato e parapetto in legno
4.767 Foto di case e interni american style
3

















