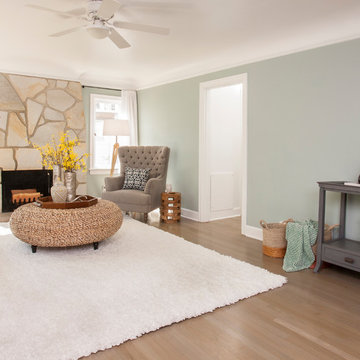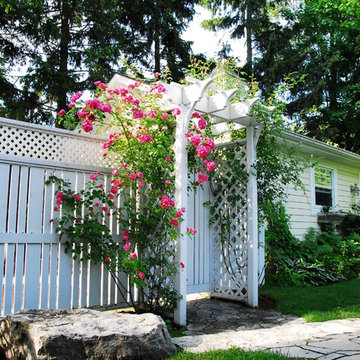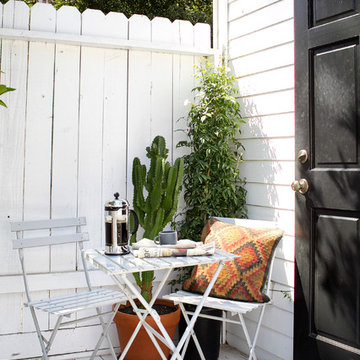4.769 Foto di case e interni american style
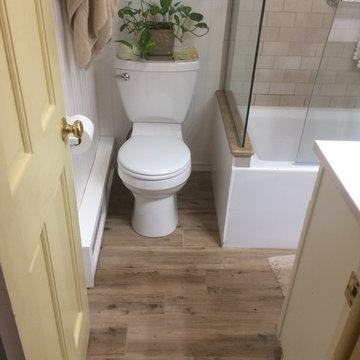
Esempio di una piccola stanza da bagno con doccia stile americano con ante bianche, vasca ad angolo, vasca/doccia, WC a due pezzi, piastrelle beige, piastrelle marroni, piastrelle in pietra, pareti beige, pavimento con piastrelle in ceramica, lavabo sospeso, top in superficie solida, pavimento beige e porta doccia a battente
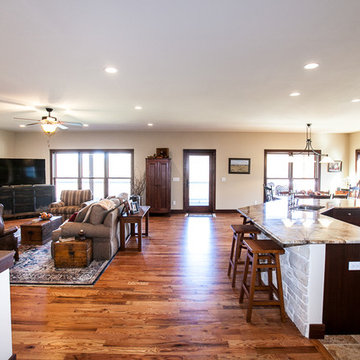
Hibbs Homes, Wildwood Glencoe Home Builder http://hibbshomes.com/custom-home-builders-st-louis/st-louis-custom-homes-portfolio/craftsman-country-ranch-wildwood/
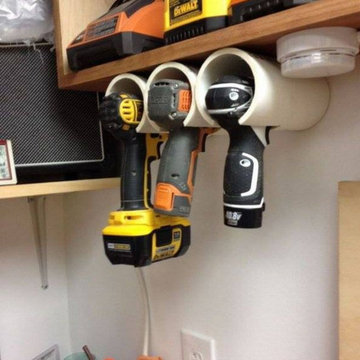
Ispirazione per garage e rimesse american style con ufficio, studio o laboratorio
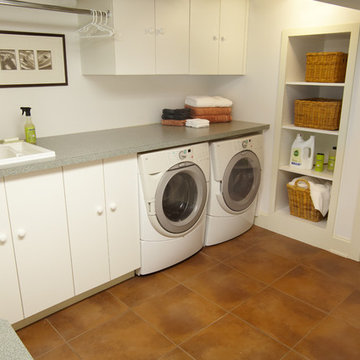
Paul Markert, Markert Photo, Inc.
Ispirazione per una piccola sala lavanderia stile americano con lavello da incasso, ante lisce, top in laminato, pareti bianche, pavimento con piastrelle in ceramica e lavatrice e asciugatrice affiancate
Ispirazione per una piccola sala lavanderia stile americano con lavello da incasso, ante lisce, top in laminato, pareti bianche, pavimento con piastrelle in ceramica e lavatrice e asciugatrice affiancate
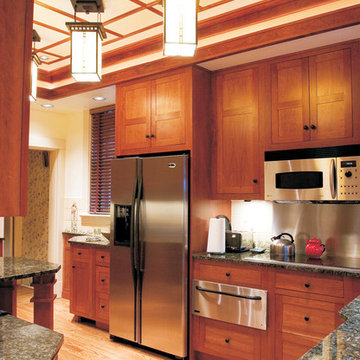
Esempio di una piccola cucina parallela stile americano chiusa con lavello sottopiano, ante in stile shaker, ante in legno scuro, top in granito, paraspruzzi bianco, paraspruzzi con piastrelle in ceramica, elettrodomestici in acciaio inossidabile, parquet chiaro e penisola
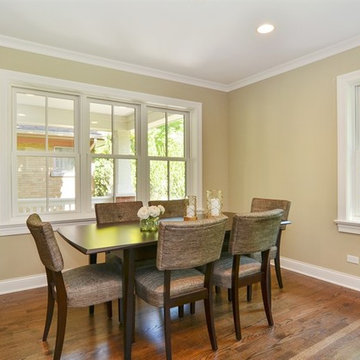
Combined Living and Dining Room at the Front of the house. Window locations are preserved, with new windows. Nice bright and airy room with 3 exposures. Photos Courtesy of The Thomas Team of @Properties Evanston
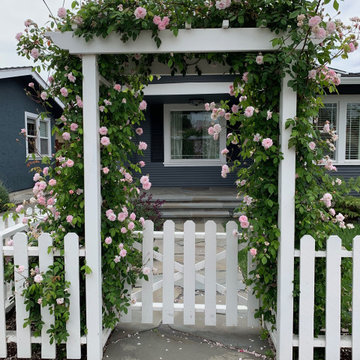
Climbing roses frame the arbor which complements the shape of the porch and window.
Immagine di piccoli case e interni stile americano
Immagine di piccoli case e interni stile americano

Interior and Exterior Renovations to existing HGTV featured Tiny Home. We modified the exterior paint color theme and painted the interior of the tiny home to give it a fresh look. The interior of the tiny home has been decorated and furnished for use as an AirBnb space. Outdoor features a new custom built deck and hot tub space.
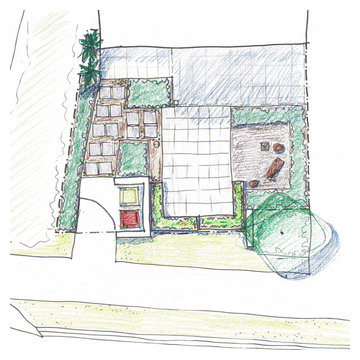
This small front courtyard was designed to meet the families requirement to get the most out of their limited space. The garden has been designed to as an edible garden within which, natural play spaces have been allowed for children to engage with their outdoor environment.
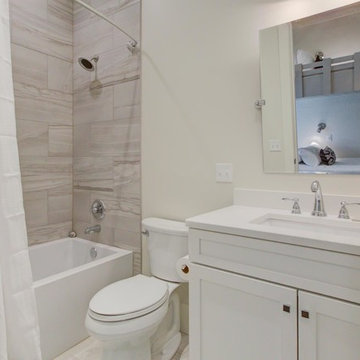
Idee per una piccola stanza da bagno con doccia american style con ante in stile shaker, ante bianche, vasca freestanding, doccia aperta, piastrelle beige, piastrelle in gres porcellanato, pareti bianche, pavimento in gres porcellanato, lavabo sottopiano, top in quarzite, pavimento bianco e top bianco
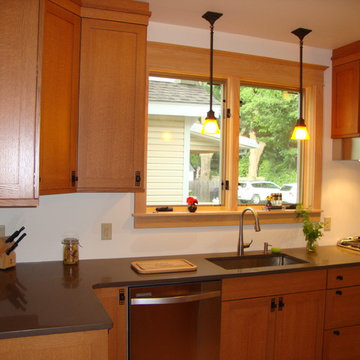
Wider window to allow more light into room. Matching house trim was create to be continuous through the home.
Ispirazione per una piccola cucina a L american style chiusa con lavello a vasca singola, ante in stile shaker, ante in legno chiaro, top in quarzo composito, elettrodomestici in acciaio inossidabile, pavimento in legno massello medio e nessuna isola
Ispirazione per una piccola cucina a L american style chiusa con lavello a vasca singola, ante in stile shaker, ante in legno chiaro, top in quarzo composito, elettrodomestici in acciaio inossidabile, pavimento in legno massello medio e nessuna isola
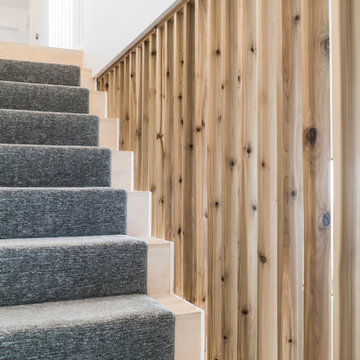
Ispirazione per una scala a rampa dritta american style di medie dimensioni con pedata in legno, alzata in moquette e parapetto in legno
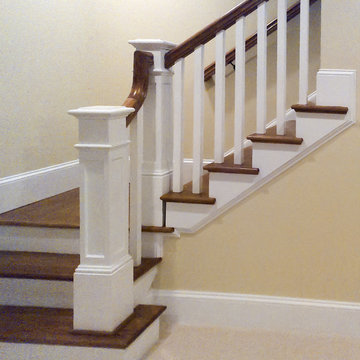
This multistory stair definitely embraces nature and simplicity; we had the opportunity to design, build and install these rectangular wood treads, newels, balusters and handrails system, to help create beautiful horizontal lines for a more natural open flow throughout the home.CSC 1976-2020 © Century Stair Company ® All rights reserved.
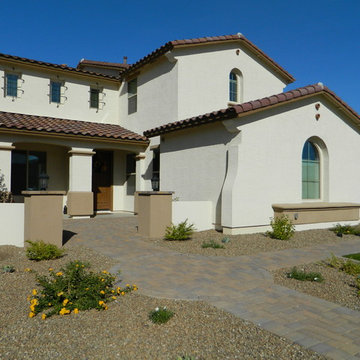
Paver walkway leads from the street to the front door with a custom cut paver medalion, paver border around the artificial turf, and paver caps on courtyard benches and columns.
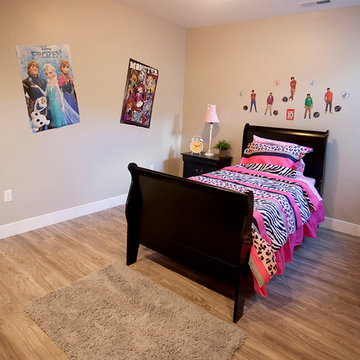
A pre-teen or teen girl's bedroom in the Tacoma house plan by Walker Home Design. Photo Cred: Kevin Kiernan
Esempio di una camera da letto american style di medie dimensioni con pareti grigie, parquet chiaro e nessun camino
Esempio di una camera da letto american style di medie dimensioni con pareti grigie, parquet chiaro e nessun camino
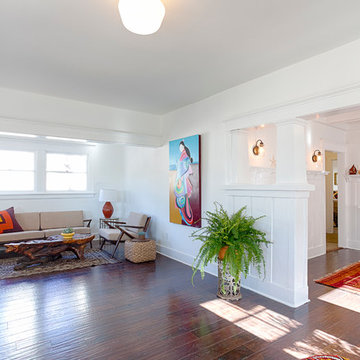
Thorough rehab of a charming 1920's craftsman bungalow in Highland Park, featuring bright, spacious living area with wood burning fire place and hardwood flooring.
Photography by Eric Charles.
4.769 Foto di case e interni american style
5



















