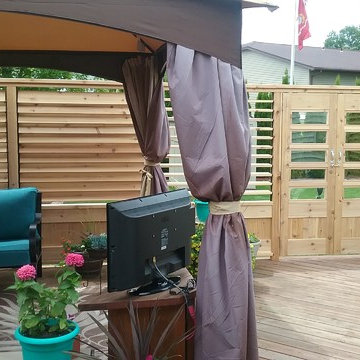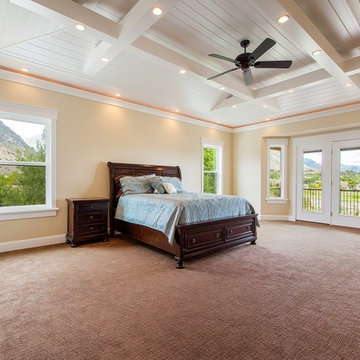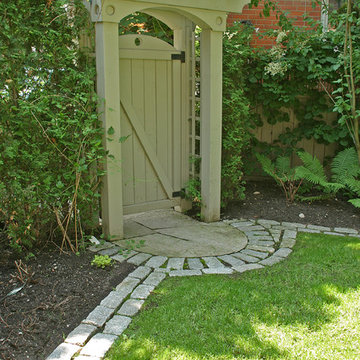4.773 Foto di case e interni american style
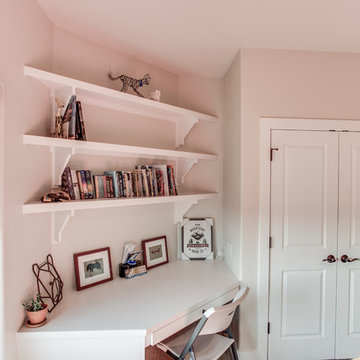
Closet ended in an angle that was not functional. Closet was reframed and the desk is built in the angle that had been inside the closet. Great use of space.
Hill Country Craftsman home with xeriscape plantings
RAM windows White Limestone exterior
FourWall Studio Photography
CDS Home Design
Jennifer Burggraaf Interior Designer - Count & Castle Design
Hill Country Craftsman
RAM windows
White Limestone exterior
Xeriscape
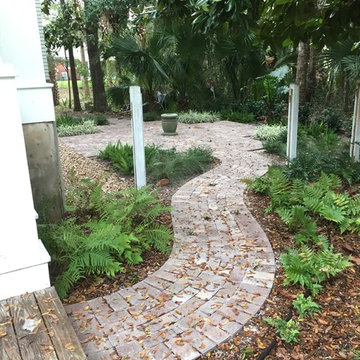
This is a "after" photo prior, showing portion of Blackwater's design and construction. This project consisted of designing and installing a concrete paver patio area with a central fountain in the side yard, which was primarily weeds and undesirable vegetation.
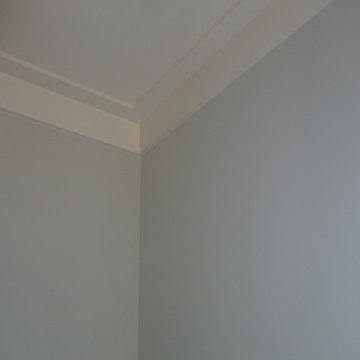
Looking for a nice clean crown molding, but what something different? These homeowners did just that with a simple clean flat molding applied to the wall and ceiling to create this look.
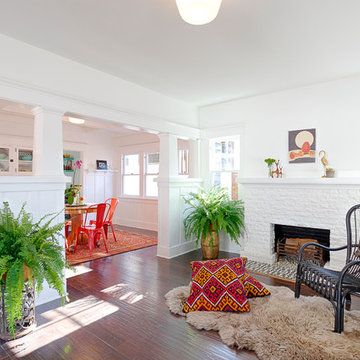
Thorough rehab of a charming 1920's craftsman bungalow in Highland Park, featuring bright, spacious living area with wood burning fire place and hardwood flooring.
Photography by Eric Charles.
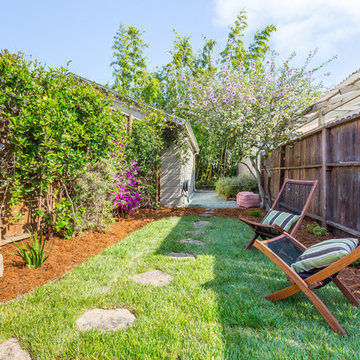
BrightRoomSF Photography San Francisco
Marcell Puzsar
Idee per un piccolo giardino american style esposto in pieno sole e stretto dietro casa in estate con un ingresso o sentiero e pavimentazioni in pietra naturale
Idee per un piccolo giardino american style esposto in pieno sole e stretto dietro casa in estate con un ingresso o sentiero e pavimentazioni in pietra naturale
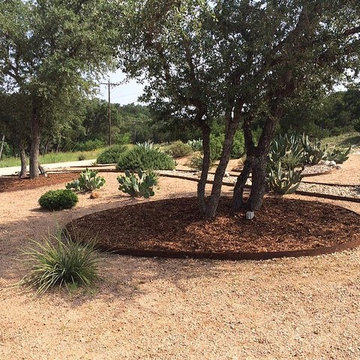
Grafted Crew
Foto di un giardino xeriscape stile americano esposto a mezz'ombra di medie dimensioni e davanti casa con ghiaia
Foto di un giardino xeriscape stile americano esposto a mezz'ombra di medie dimensioni e davanti casa con ghiaia
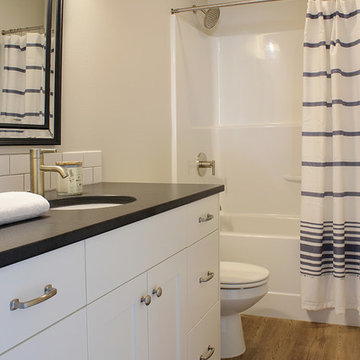
Esempio di una stanza da bagno stile americano di medie dimensioni con lavabo sottopiano, ante in stile shaker, ante bianche, top in granito, vasca ad alcova, doccia alcova, WC monopezzo, piastrelle bianche, piastrelle diamantate, pareti grigie e pavimento in vinile
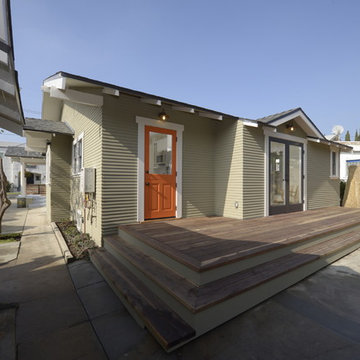
A newly restored and updated 1912 Craftsman bungalow in the East Hollywood neighborhood of Los Angeles by ArtCraft Homes. 3 bedrooms and 2 bathrooms in 1,540sf. French doors open to a full-width deck and concrete patio overlooking a park-like backyard of mature fruit trees and herb garden. Remodel by Tim Braseth of ArtCraft Homes, Los Angeles. Staging by ArtCraft Collection. Photos by Larry Underhill.
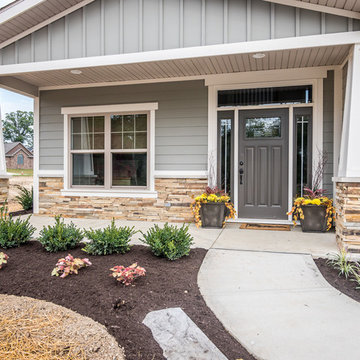
This front porch of this Matt Lancia Signature Home features a real stone accents as well as a tapered column accent. The siding is Hardi-plank with a board and batten look in the gable and 7 1/4" siding else where.
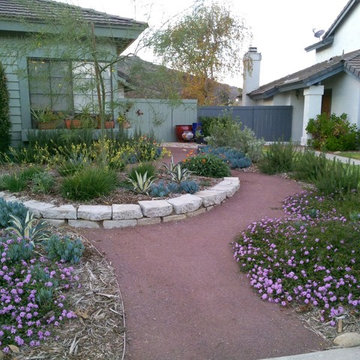
Front yard 1 year after installation. Senecio (Blue Chalk Sticks) pops against the variegated Agave.
Ispirazione per un piccolo giardino xeriscape american style esposto in pieno sole davanti casa con un ingresso o sentiero
Ispirazione per un piccolo giardino xeriscape american style esposto in pieno sole davanti casa con un ingresso o sentiero
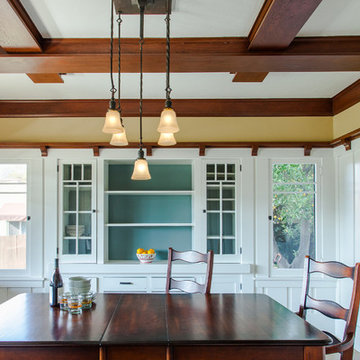
Pierre Galant
Ispirazione per una sala da pranzo stile americano chiusa e di medie dimensioni con pareti gialle, pavimento in legno massello medio e nessun camino
Ispirazione per una sala da pranzo stile americano chiusa e di medie dimensioni con pareti gialle, pavimento in legno massello medio e nessun camino
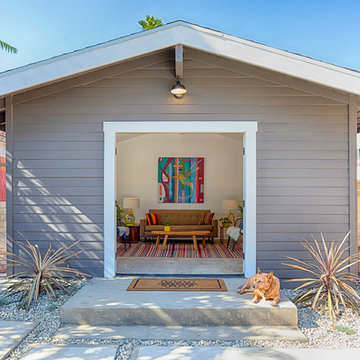
Thorough rehab of a charming 1920's craftsman bungalow in Highland Park, featuring low maintenance drought tolerant landscaping and studio style guest house.
Photography by Eric Charles.
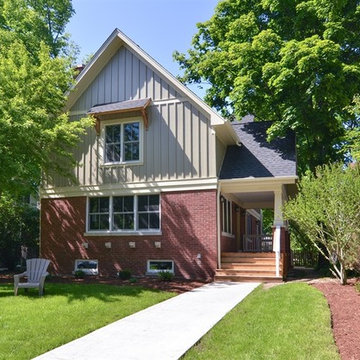
Bungalow with second floor addition. Maintains the charm of this historic property while bringing into the 21st century lifestyle.
Photos Courtesy of The Thomas Team of @Properties Evanston
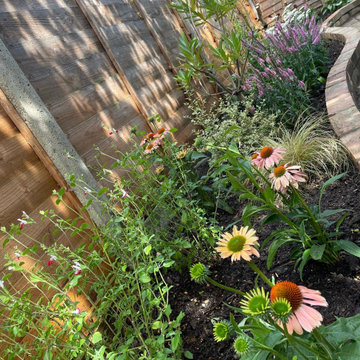
After removing the over grown shrubs, we planted pretty perennials to provide seasonal interest all year round, which is also low maintenance.
Idee per un piccolo giardino american style esposto a mezz'ombra dietro casa in estate con pavimentazioni in mattoni e recinzione in legno
Idee per un piccolo giardino american style esposto a mezz'ombra dietro casa in estate con pavimentazioni in mattoni e recinzione in legno
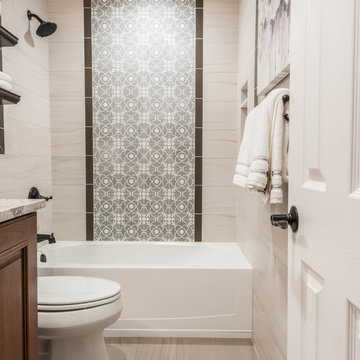
Florida Tile’s Sequence 9x36 plank tile in the color Breeze was used on the tub surround walls as well as the wainscot. To add some color dimension between the walls and the floor, the Sequence 9x36 plank tile in the color Drift was for the flooring. The shower wall features a center panel with accent tiles from Cement Tile Shop in the style Paris. The 2.5x9 Zenith tile in Umbia Matte from Bedrosians was used to border the wainscot as well as the center decorative panel on the shower wall. A glass panel is to be added to enclose the shower and keep a visual flow throughout the space.
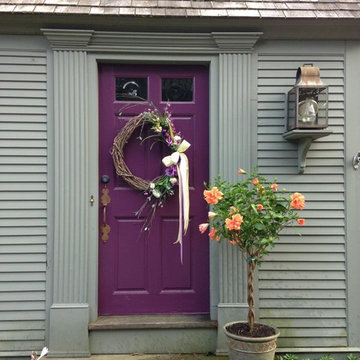
Immagine di un ingresso o corridoio american style con pareti verdi, pavimento in cemento, una porta singola e una porta viola
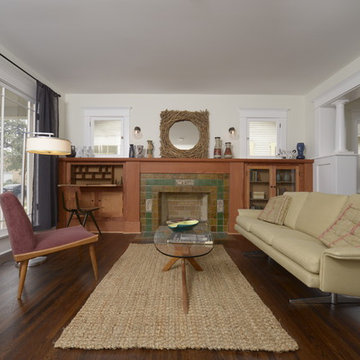
A classic 1925 Colonial Revival bungalow in the Jefferson Park neighborhood of Los Angeles restored and enlarged by Tim Braseth of ArtCraft Homes completed in 2013. Originally a 2 bed/1 bathroom house, it was enlarged with the addition of a master suite for a total of 3 bedrooms and 2 baths. Original vintage details such as a Batchelder tile fireplace with flanking built-ins and original oak flooring are complemented by an all-new vintage-style kitchen with butcher block countertops, hex-tiled bathrooms with beadboard wainscoting and subway tile showers, and French doors leading to a redwood deck overlooking a fully-fenced and gated backyard. The new master retreat features a vaulted ceiling, oversized walk-in closet, and French doors to the backyard deck. Remodeled by ArtCraft Homes. Staged by ArtCraft Collection. Photography by Larry Underhill.
4.773 Foto di case e interni american style
6


















