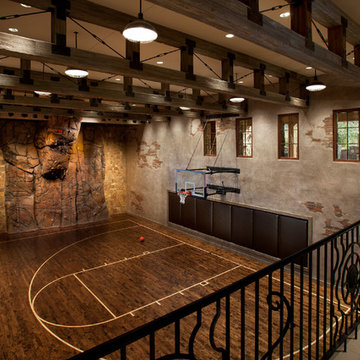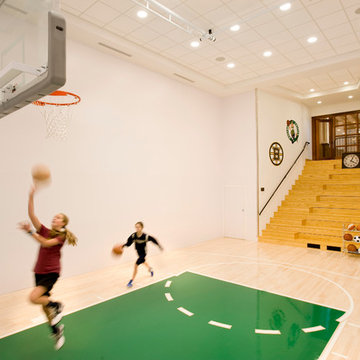788 Foto di campi sportivi coperti
Filtra anche per:
Budget
Ordina per:Popolari oggi
121 - 140 di 788 foto
1 di 2
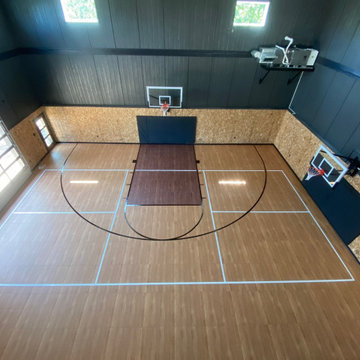
SnapSports athletic tiles in Light and Dark Maple Pro 36, Gladiator 72" and 60" adjustable basketball hoops with 3' overhang, basketball and pickleball game lines, black wall pads, black cove base

Shoot some hoops and practice your skills in your own private court. Stay fit as a family with this open space to work out and play together.
Photos: Reel Tour Media
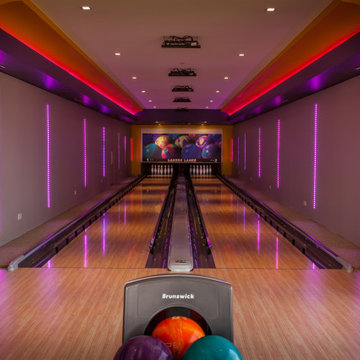
Immagine di un campo sportivo coperto design con pareti multicolore, parquet chiaro e pavimento beige
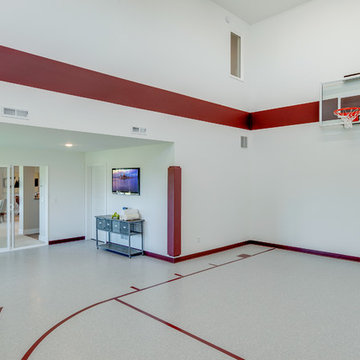
Hanson Builders pioneered the indoor sports center! Our Minnesota winters can't stop our buyers from keeping fit and having fun in the comfort of their own home! Additional space designated for exercise equipment out of the way of the basketball hoop makes the sports center a hangout space for the entire family. The ideas are endless - we've even had clients use this area for their own home yoga or pilates studios or customized for hockey fans as well.
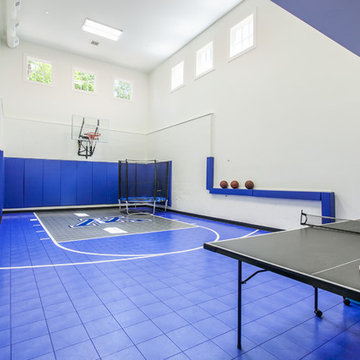
The client’s coastal New England roots inspired this Shingle style design for a lakefront lot. With a background in interior design, her ideas strongly influenced the process, presenting both challenge and reward in executing her exact vision. Vintage coastal style grounds a thoroughly modern open floor plan, designed to house a busy family with three active children. A primary focus was the kitchen, and more importantly, the butler’s pantry tucked behind it. Flowing logically from the garage entry and mudroom, and with two access points from the main kitchen, it fulfills the utilitarian functions of storage and prep, leaving the main kitchen free to shine as an integral part of the open living area.
An ARDA for Custom Home Design goes to
Royal Oaks Design
Designer: Kieran Liebl
From: Oakdale, Minnesota

A fresh take on traditional style, this sprawling suburban home draws its occupants together in beautifully, comfortably designed spaces that gather family members for companionship, conversation, and conviviality. At the same time, it adroitly accommodates a crowd, and facilitates large-scale entertaining with ease. This balance of private intimacy and public welcome is the result of Soucie Horner’s deft remodeling of the original floor plan and creation of an all-new wing comprising functional spaces including a mudroom, powder room, laundry room, and home office, along with an exciting, three-room teen suite above. A quietly orchestrated symphony of grayed blues unites this home, from Soucie Horner Collections custom furniture and rugs, to objects, accessories, and decorative exclamationpoints that punctuate the carefully synthesized interiors. A discerning demonstration of family-friendly living at its finest.
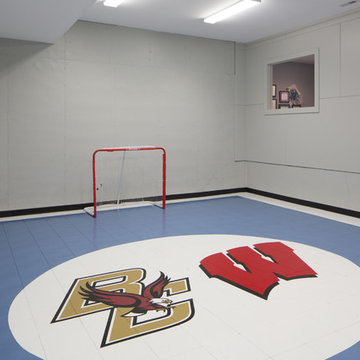
Mark Teskey
Ispirazione per un grande campo sportivo coperto chic con pareti grigie e pavimento in linoleum
Ispirazione per un grande campo sportivo coperto chic con pareti grigie e pavimento in linoleum
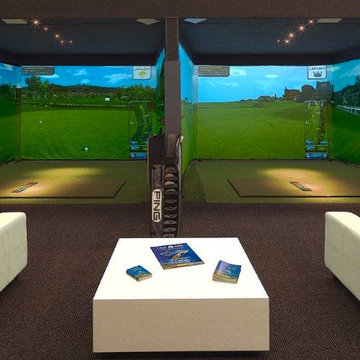
3 Screen Custom Designed Golf Simulator Room Commercial
By Indoor Golf Design
Corporate and Home Media Design & Installation
www.indoorgolfdesign.com
Immagine di un campo sportivo coperto minimal
Immagine di un campo sportivo coperto minimal
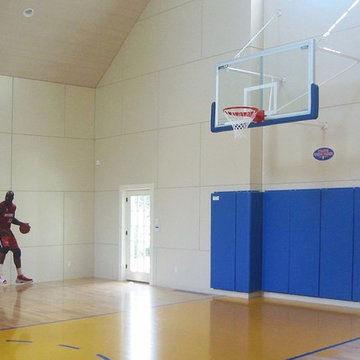
new construction project / builder - cmd corp
Foto di un grande campo sportivo coperto chic con pareti beige, parquet chiaro e pavimento beige
Foto di un grande campo sportivo coperto chic con pareti beige, parquet chiaro e pavimento beige
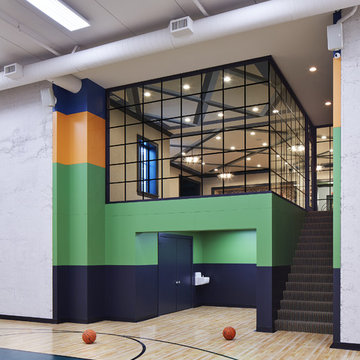
Builder: John Kraemer & Sons | Architect: Murphy & Co . Design | Interiors: Twist Interior Design | Landscaping: TOPO | Photographer: Corey Gaffer
Esempio di un grande campo sportivo coperto contemporaneo con pareti grigie e pavimento beige
Esempio di un grande campo sportivo coperto contemporaneo con pareti grigie e pavimento beige
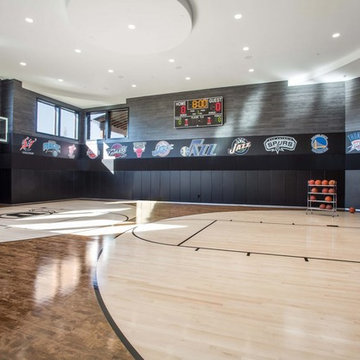
Ispirazione per un ampio campo sportivo coperto minimal con pareti nere, parquet chiaro e pavimento beige
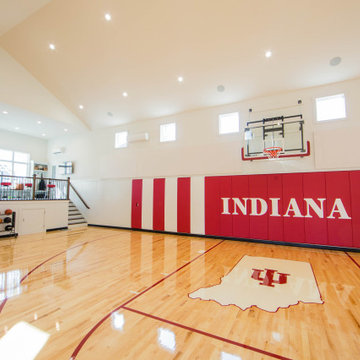
Hoosier Hysteria is alive and well as shown by this custom indoor basketball court. This addition incorporates a "sky box" upper viewing area as well as a gathering area on the main level.
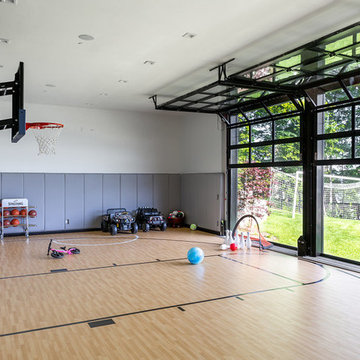
Photography: Reagen Taylor
Foto di un campo sportivo coperto contemporaneo con pareti bianche, parquet chiaro e pavimento beige
Foto di un campo sportivo coperto contemporaneo con pareti bianche, parquet chiaro e pavimento beige

Complete restructure of this lower level. What was once a theater in this space I now transformed into a basketball court. It turned out to be the ideal space for a basketball court since the space had a awkward 6 ft drop in the old theater ....John Carlson Photography
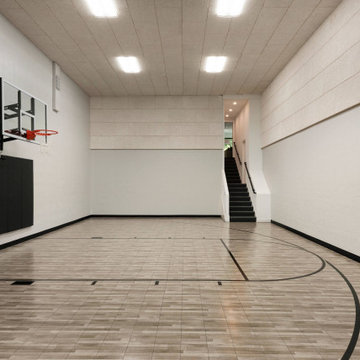
Indoor basketball court
Immagine di un grande campo sportivo coperto minimalista con pareti bianche e pavimento marrone
Immagine di un grande campo sportivo coperto minimalista con pareti bianche e pavimento marrone
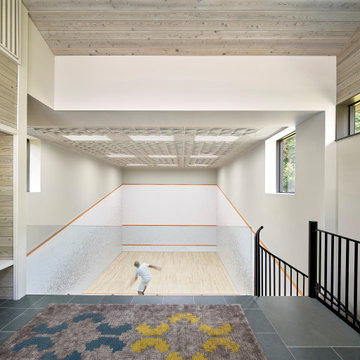
The volume of the squash court was minimized by partially submerging it into the earth. Entry to the structure is through a more appropriately scaled grade level pavilion.
Photo: Jeffrey Totaro
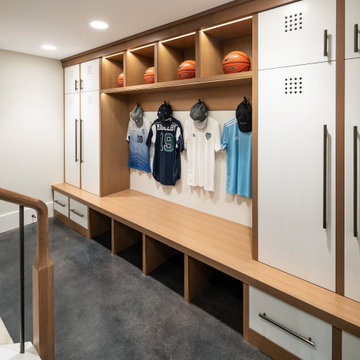
Idee per un ampio campo sportivo coperto country con pareti beige, parquet chiaro e pavimento beige
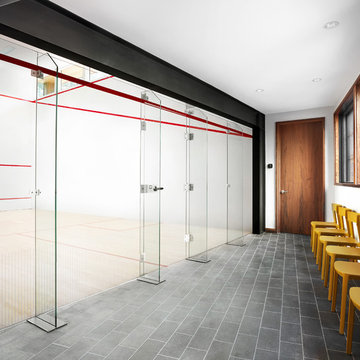
Photo: Lisa Petrole
Immagine di un ampio campo sportivo coperto minimalista con pareti bianche, pavimento in laminato e pavimento marrone
Immagine di un ampio campo sportivo coperto minimalista con pareti bianche, pavimento in laminato e pavimento marrone
788 Foto di campi sportivi coperti
7
