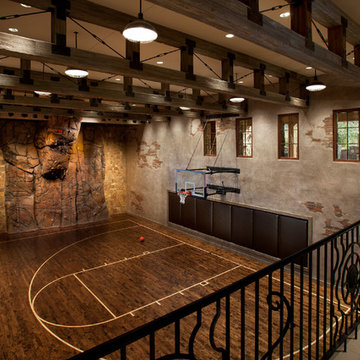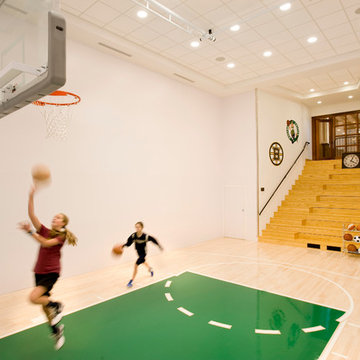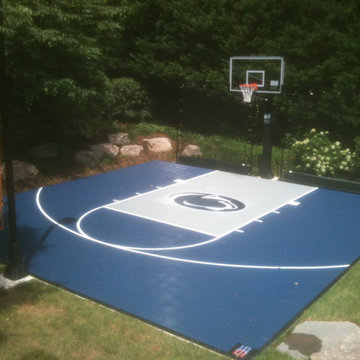788 Foto di campi sportivi coperti
Filtra anche per:
Budget
Ordina per:Popolari oggi
121 - 140 di 788 foto
1 di 2
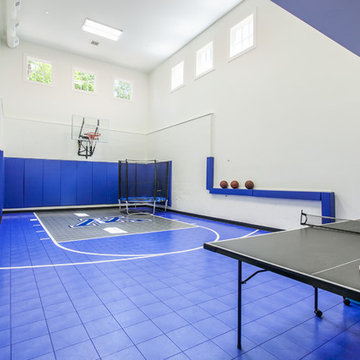
The client’s coastal New England roots inspired this Shingle style design for a lakefront lot. With a background in interior design, her ideas strongly influenced the process, presenting both challenge and reward in executing her exact vision. Vintage coastal style grounds a thoroughly modern open floor plan, designed to house a busy family with three active children. A primary focus was the kitchen, and more importantly, the butler’s pantry tucked behind it. Flowing logically from the garage entry and mudroom, and with two access points from the main kitchen, it fulfills the utilitarian functions of storage and prep, leaving the main kitchen free to shine as an integral part of the open living area.
An ARDA for Custom Home Design goes to
Royal Oaks Design
Designer: Kieran Liebl
From: Oakdale, Minnesota
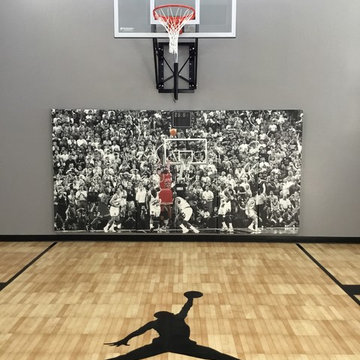
Indoor basketball court with Maple Tuffshield athletic tiles, 6' x 12' Jordan wall pad, jump man logo, 60" adjustable wall mount basketball hoop, cove base

A fresh take on traditional style, this sprawling suburban home draws its occupants together in beautifully, comfortably designed spaces that gather family members for companionship, conversation, and conviviality. At the same time, it adroitly accommodates a crowd, and facilitates large-scale entertaining with ease. This balance of private intimacy and public welcome is the result of Soucie Horner’s deft remodeling of the original floor plan and creation of an all-new wing comprising functional spaces including a mudroom, powder room, laundry room, and home office, along with an exciting, three-room teen suite above. A quietly orchestrated symphony of grayed blues unites this home, from Soucie Horner Collections custom furniture and rugs, to objects, accessories, and decorative exclamationpoints that punctuate the carefully synthesized interiors. A discerning demonstration of family-friendly living at its finest.
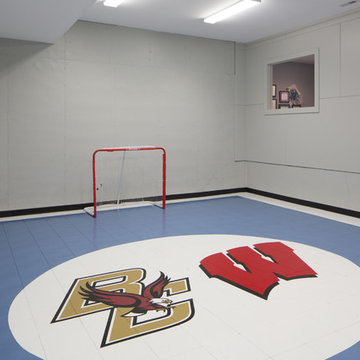
Mark Teskey
Ispirazione per un grande campo sportivo coperto chic con pareti grigie e pavimento in linoleum
Ispirazione per un grande campo sportivo coperto chic con pareti grigie e pavimento in linoleum
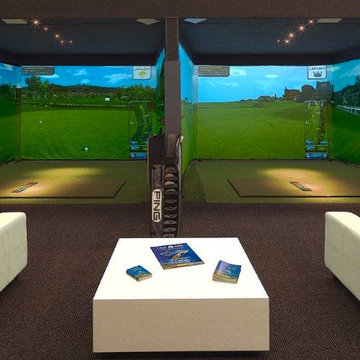
3 Screen Custom Designed Golf Simulator Room Commercial
By Indoor Golf Design
Corporate and Home Media Design & Installation
www.indoorgolfdesign.com
Immagine di un campo sportivo coperto minimal
Immagine di un campo sportivo coperto minimal
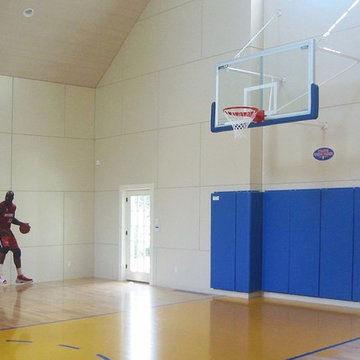
new construction project / builder - cmd corp
Foto di un grande campo sportivo coperto chic con pareti beige, parquet chiaro e pavimento beige
Foto di un grande campo sportivo coperto chic con pareti beige, parquet chiaro e pavimento beige
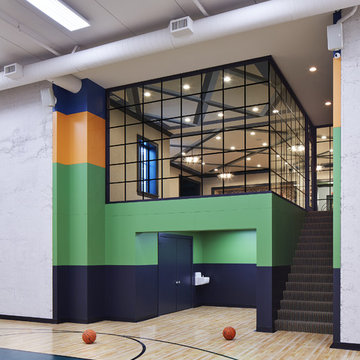
Builder: John Kraemer & Sons | Architect: Murphy & Co . Design | Interiors: Twist Interior Design | Landscaping: TOPO | Photographer: Corey Gaffer
Esempio di un grande campo sportivo coperto contemporaneo con pareti grigie e pavimento beige
Esempio di un grande campo sportivo coperto contemporaneo con pareti grigie e pavimento beige
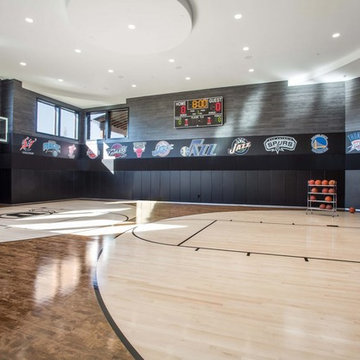
Ispirazione per un ampio campo sportivo coperto minimal con pareti nere, parquet chiaro e pavimento beige
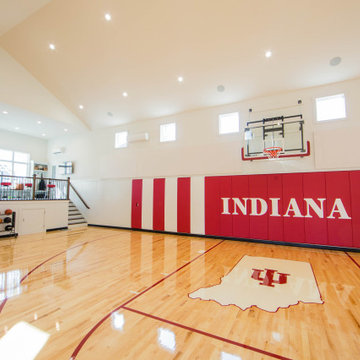
Hoosier Hysteria is alive and well as shown by this custom indoor basketball court. This addition incorporates a "sky box" upper viewing area as well as a gathering area on the main level.
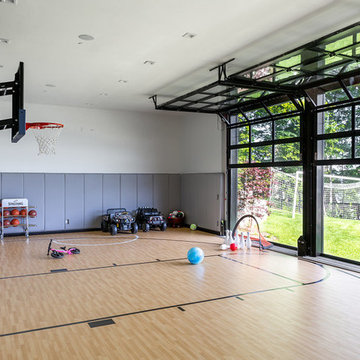
Photography: Reagen Taylor
Foto di un campo sportivo coperto contemporaneo con pareti bianche, parquet chiaro e pavimento beige
Foto di un campo sportivo coperto contemporaneo con pareti bianche, parquet chiaro e pavimento beige

Complete restructure of this lower level. What was once a theater in this space I now transformed into a basketball court. It turned out to be the ideal space for a basketball court since the space had a awkward 6 ft drop in the old theater ....John Carlson Photography
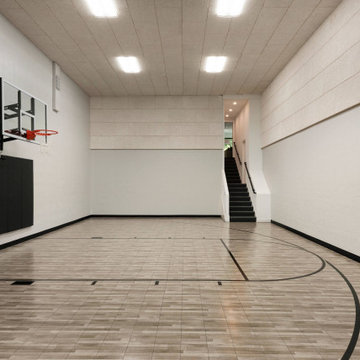
Indoor basketball court
Immagine di un grande campo sportivo coperto minimalista con pareti bianche e pavimento marrone
Immagine di un grande campo sportivo coperto minimalista con pareti bianche e pavimento marrone
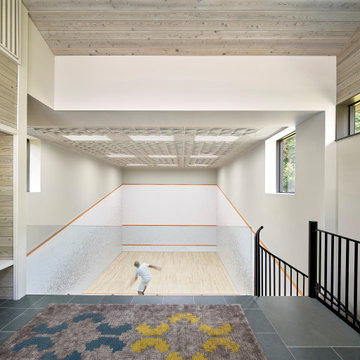
The volume of the squash court was minimized by partially submerging it into the earth. Entry to the structure is through a more appropriately scaled grade level pavilion.
Photo: Jeffrey Totaro
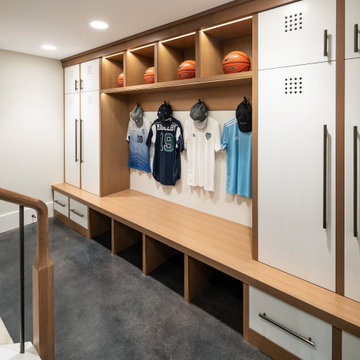
Idee per un ampio campo sportivo coperto country con pareti beige, parquet chiaro e pavimento beige
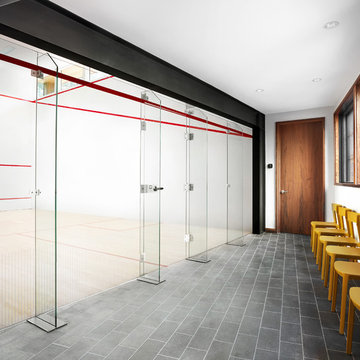
Photo: Lisa Petrole
Immagine di un ampio campo sportivo coperto minimalista con pareti bianche, pavimento in laminato e pavimento marrone
Immagine di un ampio campo sportivo coperto minimalista con pareti bianche, pavimento in laminato e pavimento marrone

The Holloway blends the recent revival of mid-century aesthetics with the timelessness of a country farmhouse. Each façade features playfully arranged windows tucked under steeply pitched gables. Natural wood lapped siding emphasizes this homes more modern elements, while classic white board & batten covers the core of this house. A rustic stone water table wraps around the base and contours down into the rear view-out terrace.
Inside, a wide hallway connects the foyer to the den and living spaces through smooth case-less openings. Featuring a grey stone fireplace, tall windows, and vaulted wood ceiling, the living room bridges between the kitchen and den. The kitchen picks up some mid-century through the use of flat-faced upper and lower cabinets with chrome pulls. Richly toned wood chairs and table cap off the dining room, which is surrounded by windows on three sides. The grand staircase, to the left, is viewable from the outside through a set of giant casement windows on the upper landing. A spacious master suite is situated off of this upper landing. Featuring separate closets, a tiled bath with tub and shower, this suite has a perfect view out to the rear yard through the bedroom's rear windows. All the way upstairs, and to the right of the staircase, is four separate bedrooms. Downstairs, under the master suite, is a gymnasium. This gymnasium is connected to the outdoors through an overhead door and is perfect for athletic activities or storing a boat during cold months. The lower level also features a living room with a view out windows and a private guest suite.
Architect: Visbeen Architects
Photographer: Ashley Avila Photography
Builder: AVB Inc.

This design blends the recent revival of mid-century aesthetics with the timelessness of a country farmhouse. Each façade features playfully arranged windows tucked under steeply pitched gables. Natural wood lapped siding emphasizes this home's more modern elements, while classic white board & batten covers the core of this house. A rustic stone water table wraps around the base and contours down into the rear view-out terrace.
A Grand ARDA for Custom Home Design goes to
Visbeen Architects, Inc.
Designers: Vision Interiors by Visbeen with AVB Inc
From: East Grand Rapids, Michigan
788 Foto di campi sportivi coperti
7
