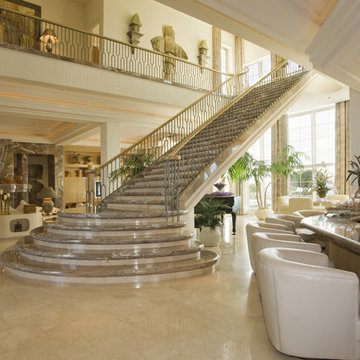7.404 Foto di ampie scale
Filtra anche per:
Budget
Ordina per:Popolari oggi
101 - 120 di 7.404 foto
1 di 2
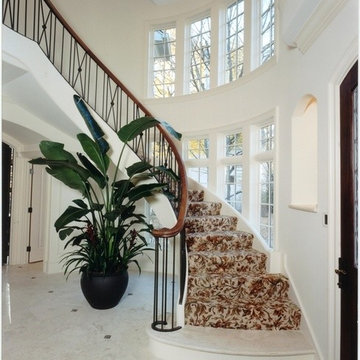
http://www.pickellbuilders.com. Photography by Linda Oyama Bryan. Floating Curved Staircase with walnut railing and iron balusters. Limestone tile floor with glass inserts and limestone swell step. Imported English carpet stair runner. Art niche.
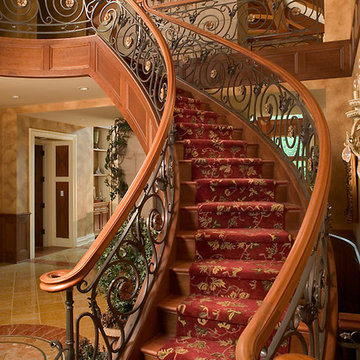
Torrey Pines is a stately European-style home. Patterned brick, arched picture windows, and a three-story turret accentuate the exterior. Upon entering the foyer, guests are welcomed by the sight of a sweeping circular stair leading to an overhead balcony.
Filigreed brackets, arched ceiling beams, tiles and bead board adorn the high, vaulted ceilings of the home. The kitchen is spacious, with a center island and elegant dining area bordered by tall windows. On either side of the kitchen are living spaces and a three-season room, all with fireplaces.
The library is a two-story room at the front of the house, providing an office area and study. A main-floor master suite includes dual walk-in closets, a large bathroom, and access to the lower level via a small spiraling staircase. Also en suite is a hot tub room in the octagonal space of the home’s turret, offering expansive views of the surrounding landscape.
The upper level includes a guest suite, two additional bedrooms, a studio and a playroom. The lower level offers billiards, a circle bar and dining area, more living space, a cedar closet, wine cellar, exercise facility and golf practice room.
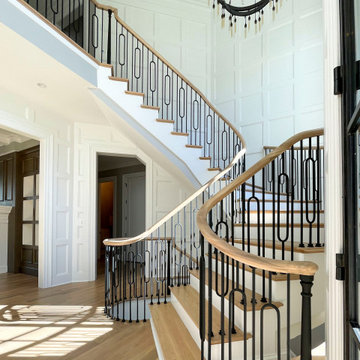
Three floating-curved flights play a spectacular effect in this recently built home; soft wooden oak treads and oak rails blend beautifully with the hardwood flooring, while its balustrade is an architectural decorative confection of black wrought-iron in clean geometrical patterns. CSC 1976-2022 © Century Stair Company ® All rights reserved.
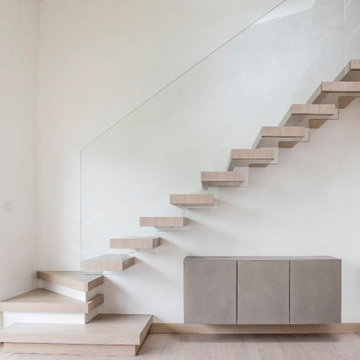
Esempio di un'ampia scala sospesa minimal con pedata in legno e parapetto in vetro
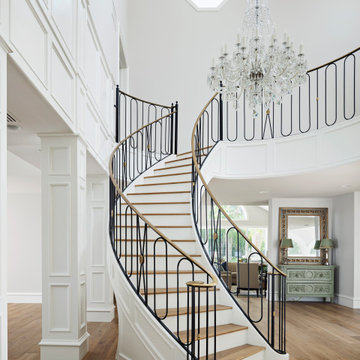
Immagine di un'ampia scala curva classica con pedata in legno, parapetto in metallo e alzata in legno verniciato
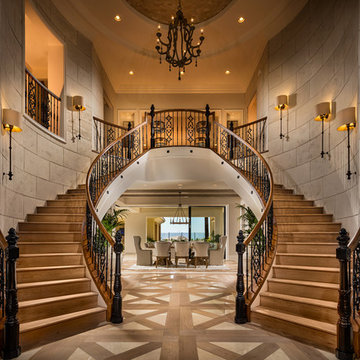
Immagine di un'ampia scala curva mediterranea con pedata in legno, alzata in legno e parapetto in metallo
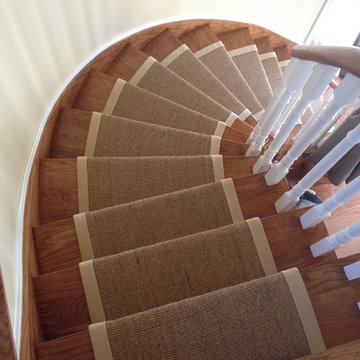
Florians. Natural Sisal Carpet Runner with beige cotton edging.
Immagine di un'ampia scala curva minimalista con pedata in legno, alzata in legno e parapetto in legno
Immagine di un'ampia scala curva minimalista con pedata in legno, alzata in legno e parapetto in legno
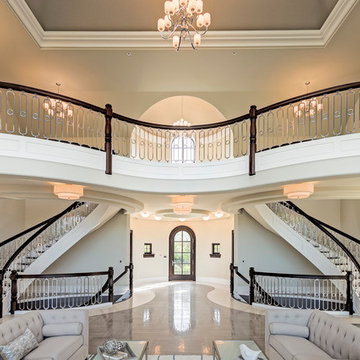
Two grand staircases lead to the second floor and basement upon first entering the estate from the main entrance
Esempio di un'ampia scala curva
Esempio di un'ampia scala curva
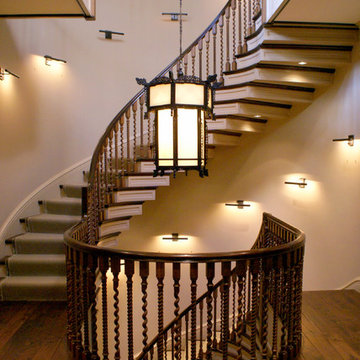
Idee per un'ampia scala curva classica con pedata in legno e alzata in legno
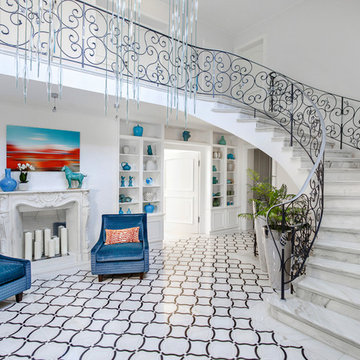
Immagine di un'ampia scala curva tradizionale con pedata in marmo, alzata in marmo e parapetto in metallo
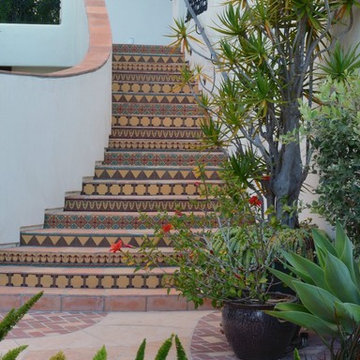
Aparagus meyeri, Agave attenuate, Hybiscus, Dracena
Landscape - Torrey Pines Landscape Co., Inc
Photo-Martin Mann
Home design & tiles on stairs - Cheryl Hamilton Gray
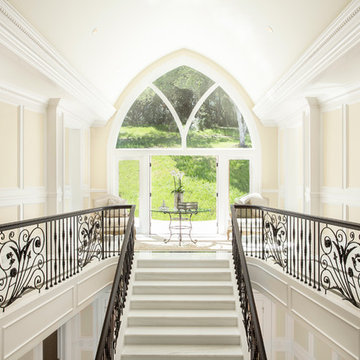
A breathtaking city, bay and mountain view over take the senses as one enters the regal estate of this Woodside California home. At apx 17,000 square feet the exterior of the home boasts beautiful hand selected stone quarry material, custom blended slate roofing with pre aged copper rain gutters and downspouts. Every inch of the exterior one finds intricate timeless details. As one enters the main foyer a grand marble staircase welcomes them, while an ornate metal with gold-leaf laced railing outlines the staircase. A high performance chef’s kitchen waits at one wing while separate living quarters are down the other. A private elevator in the heart of the home serves as a second means of arriving from floor to floor. The properties vanishing edge pool serves its viewer with breathtaking views while a pool house with separate guest quarters are just feet away. This regal estate boasts a new level of luxurious living built by Markay Johnson Construction.
Builder: Markay Johnson Construction
visit: www.mjconstruction.com
Photographer: Scot Zimmerman
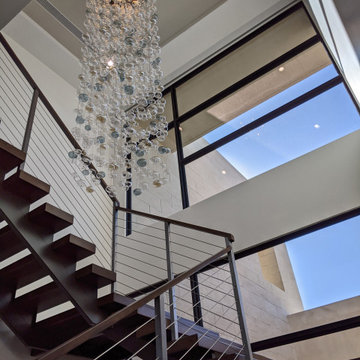
An absolute residential fantasy. This custom modern Blue Heron home with a diligent vision- completely curated FF&E inspired by water, organic materials, plenty of textures, and nods to Chanel couture tweeds and craftsmanship. Custom lighting, furniture, mural wallcovering, and more. This is just a sneak peek, with more to come.
This most humbling accomplishment is due to partnerships with THE MOST FANTASTIC CLIENTS, perseverance of some of the best industry professionals pushing through in the midst of a pandemic.
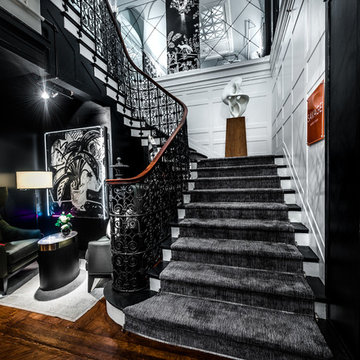
Alan Barry Photography
Idee per un'ampia scala a "L" eclettica con pedata in legno verniciato, alzata in legno verniciato e parapetto in metallo
Idee per un'ampia scala a "L" eclettica con pedata in legno verniciato, alzata in legno verniciato e parapetto in metallo
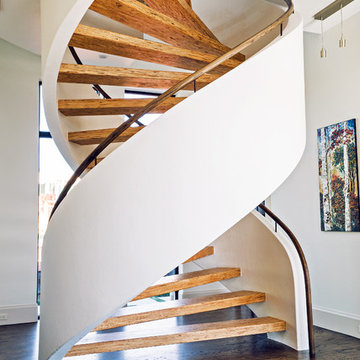
Designed by Bella Vici, an interior design firm in Oklahoma City. You can literally walk up both sides! http://bellavici.com
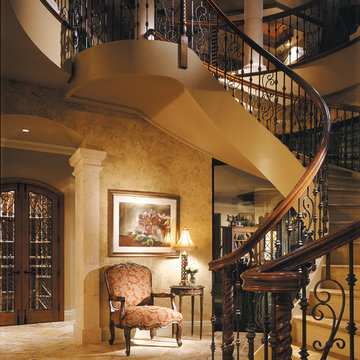
The Sater Design Collection's luxury, Italian home plan "Casa Bellisima" (Plan #6935). saterdesign.com
Foto di un'ampia scala curva mediterranea con pedata in legno e alzata in legno
Foto di un'ampia scala curva mediterranea con pedata in legno e alzata in legno

View of the vaulted ceiling over the kitchen from the second floor. Featuring reclaimed wood beams with shiplap on the ceiling.
Ispirazione per un'ampia scala a "L" country con pedata in legno, alzata in legno e parapetto in legno
Ispirazione per un'ampia scala a "L" country con pedata in legno, alzata in legno e parapetto in legno
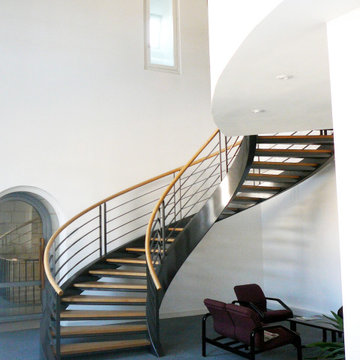
Le réaménagement de l’aile Est « dite St Aubin » prend en compte l’important potentiel architectural et spatial du bâtiment.
Le parti pris architectural a été de lier visuellement et de mettre en valeur les éléments anciens existants par la mise en œuvre d’aménagements volontairement contemporains, afin de créer le contraste permettant une lecture de chaque période constructive.
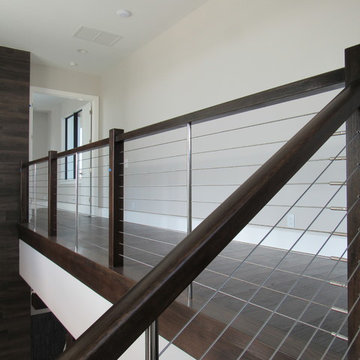
Esempio di un'ampia scala sospesa design con pedata in legno, nessuna alzata e parapetto in cavi
7.404 Foto di ampie scale
6
