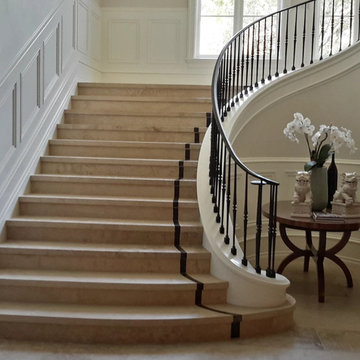58 Foto di ampie scale con pedata piastrellata
Filtra anche per:
Budget
Ordina per:Popolari oggi
1 - 20 di 58 foto
1 di 3
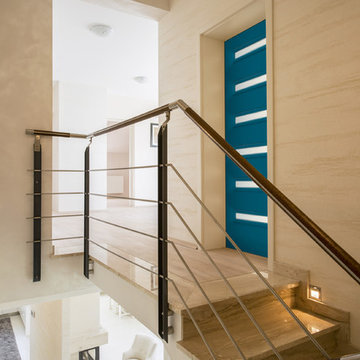
Upstairs landing of a 2 story Modern dream home Featuring a Modern Belleville series door with spotlight door glass inserts, using prefinish color "Rare Turquoise"
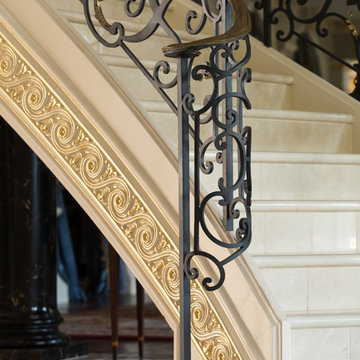
Tommy Daspit Photographer tommydaspit.com
Immagine di un'ampia scala curva classica con pedata piastrellata e alzata in metallo
Immagine di un'ampia scala curva classica con pedata piastrellata e alzata in metallo
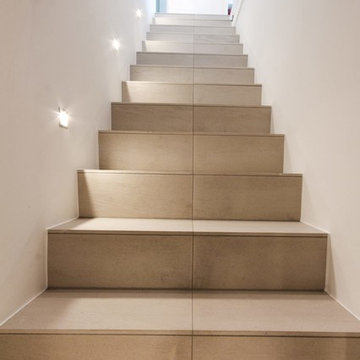
In diesem attraktiven und eleganten Haus wird mit hochwertigen Leuchten gearbeitet. Die Auswahl ist ganz bewusst auf das Interieur abgestimmt. Eine klare Linie zieht sich durch alle Räume. Besonders ins Auge fällt die diffuse Beleuchtung der Vorhänge, welche die Räume angenehm strahlen lässt. Mit diesen Lichtlösungen werden die Räume noch klarer und schöner.

Esta vivienda unifamiliar es el resultado de una reforma de gran envergadura en donde el concepto es el de la monumentalidad y la contundencia de cada elemento que arma el conjunto; a través de pantallas de piedra, grandes marcos de concreto en obra limpia y amplios ventanales se busca una implantación de gran presencia dentro del terreno y a su vez aprovechar las visuales del entorno natural en donde se encuentra.
Es así como se desarrolla el diseño de la vivienda como elemento protagónico y, posteriormente, el área de piscina y terraza que también es producto de reforma; a todo esto, se le suman los jardines que se esparcen por toda la parcela y conectan el terreno de principio a fin.
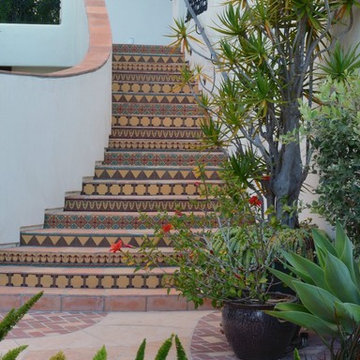
Aparagus meyeri, Agave attenuate, Hybiscus, Dracena
Landscape - Torrey Pines Landscape Co., Inc
Photo-Martin Mann
Home design & tiles on stairs - Cheryl Hamilton Gray
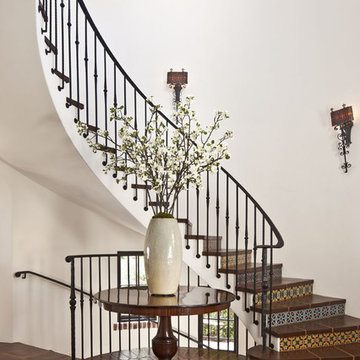
Photo by Grey Crawford
Esempio di un'ampia scala curva mediterranea con pedata piastrellata e alzata piastrellata
Esempio di un'ampia scala curva mediterranea con pedata piastrellata e alzata piastrellata
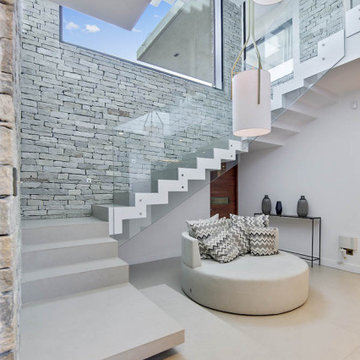
Immagine di un'ampia scala a "U" design con pedata piastrellata, alzata piastrellata e parapetto in vetro
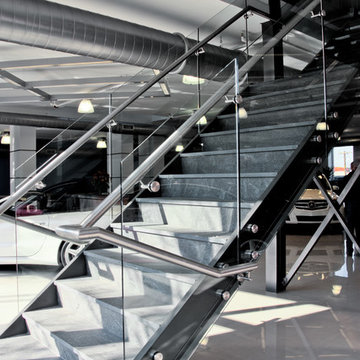
Glass railing for interior stair case by GlassCrafters Inc.
Ispirazione per un'ampia scala a rampa dritta minimalista con pedata piastrellata e alzata in vetro
Ispirazione per un'ampia scala a rampa dritta minimalista con pedata piastrellata e alzata in vetro
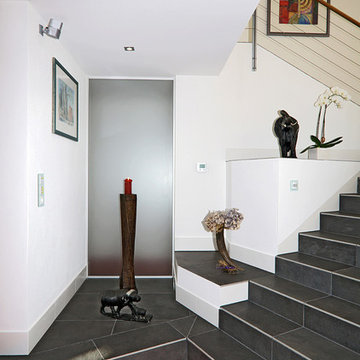
Treppe mit Podesten und Nischen
Immagine di un'ampia scala a "U" design con pedata piastrellata, alzata piastrellata e parapetto in materiali misti
Immagine di un'ampia scala a "U" design con pedata piastrellata, alzata piastrellata e parapetto in materiali misti
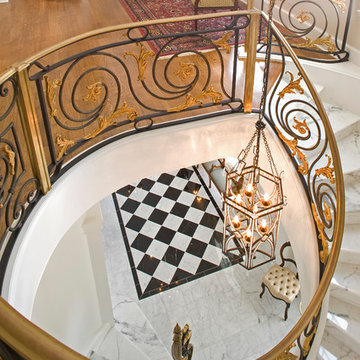
Morales Construction Company is one of Northeast Florida’s most respected general contractors, and has been listed by The Jacksonville Business Journal as being among Jacksonville’s 25 largest contractors, fastest growing companies and the No. 1 Custom Home Builder in the First Coast area.
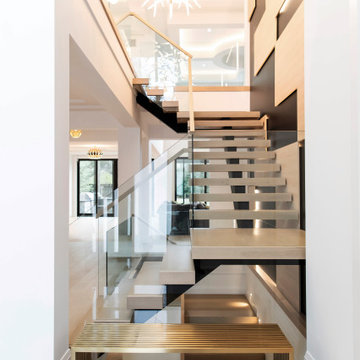
Esempio di un'ampia scala a "U" contemporanea con parapetto in vetro, pedata piastrellata e nessuna alzata

Every remodeling project presents its own unique challenges. This client’s original remodel vision was to replace an outdated kitchen, optimize ocean views with new decking and windows, updated the mother-in-law’s suite, and add a new loft. But all this changed one historic day when the Woolsey Fire swept through Malibu in November 2018 and leveled this neighborhood, including our remodel, which was underway.
Shifting to a ground-up design-build project, the JRP team worked closely with the homeowners through every step of designing, permitting, and building their new home. As avid horse owners, the redesign inspiration started with their love of rustic farmhouses and through the design process, turned into a more refined modern farmhouse reflected in the clean lines of white batten siding, and dark bronze metal roofing.
Starting from scratch, the interior spaces were repositioned to take advantage of the ocean views from all the bedrooms, kitchen, and open living spaces. The kitchen features a stacked chiseled edge granite island with cement pendant fixtures and rugged concrete-look perimeter countertops. The tongue and groove ceiling is repeated on the stove hood for a perfectly coordinated style. A herringbone tile pattern lends visual contrast to the cooking area. The generous double-section kitchen sink features side-by-side faucets.
Bi-fold doors and windows provide unobstructed sweeping views of the natural mountainside and ocean views. Opening the windows creates a perfect pass-through from the kitchen to outdoor entertaining. The expansive wrap-around decking creates the ideal space to gather for conversation and outdoor dining or soak in the California sunshine and the remarkable Pacific Ocean views.
Photographer: Andrew Orozco
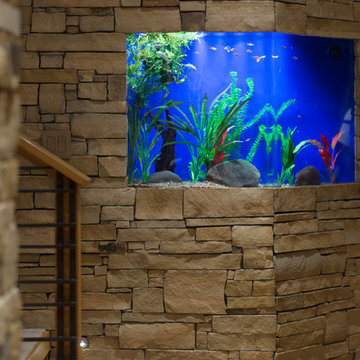
Jon M. Photography www.jonm.photo
Ispirazione per un'ampia scala a "L" classica con pedata piastrellata e nessuna alzata
Ispirazione per un'ampia scala a "L" classica con pedata piastrellata e nessuna alzata
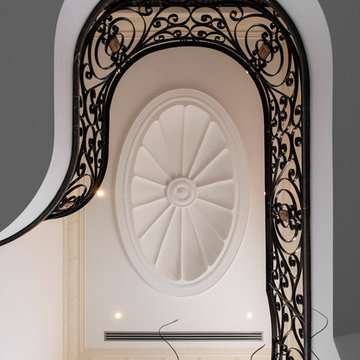
Luxury custom built Mediterranean home built by Claude Verini of Link Construction and Developments
Ispirazione per un'ampia scala curva mediterranea con pedata piastrellata e alzata piastrellata
Ispirazione per un'ampia scala curva mediterranea con pedata piastrellata e alzata piastrellata
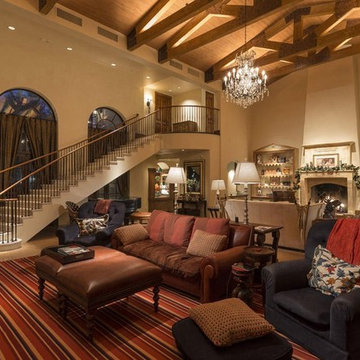
Idee per un'ampia scala a rampa dritta mediterranea con pedata piastrellata e alzata piastrellata
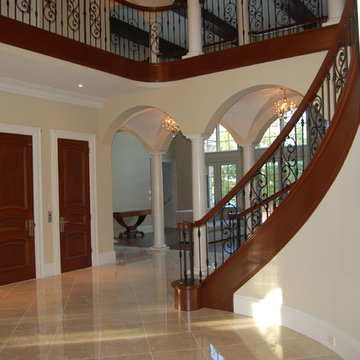
southwick const inc
marble foyer flooring with matching marble stairs cut from same stone, mahogany staircase with wrought iron balusters
Idee per un'ampia scala curva mediterranea con pedata piastrellata e alzata piastrellata
Idee per un'ampia scala curva mediterranea con pedata piastrellata e alzata piastrellata
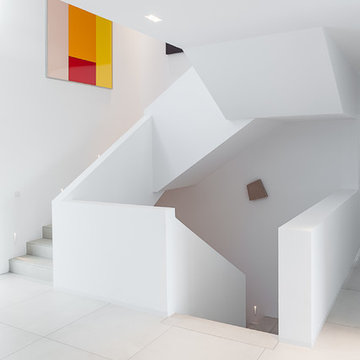
Esempio di un'ampia scala a "U" minimal con pedata piastrellata e alzata piastrellata
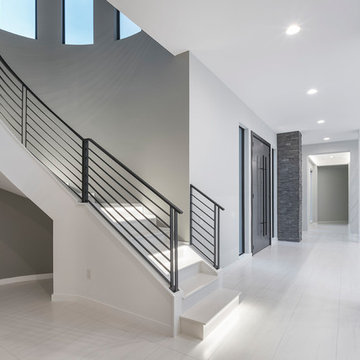
The home has two custom-designed staircases on each wing with black, wrought iron linear railings and quartz steps edge-lit with LEDs.
Ispirazione per un'ampia scala curva design con pedata piastrellata, alzata piastrellata e parapetto in metallo
Ispirazione per un'ampia scala curva design con pedata piastrellata, alzata piastrellata e parapetto in metallo
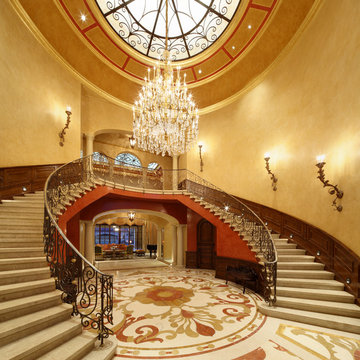
Idee per un'ampia scala curva tradizionale con pedata piastrellata e alzata piastrellata
58 Foto di ampie scale con pedata piastrellata
1
