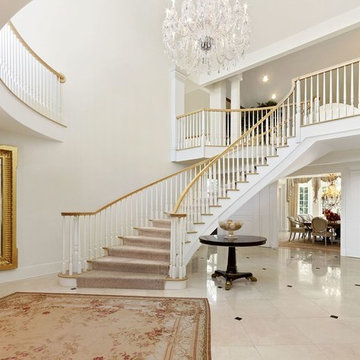7.404 Foto di ampie scale
Filtra anche per:
Budget
Ordina per:Popolari oggi
181 - 200 di 7.404 foto
1 di 2
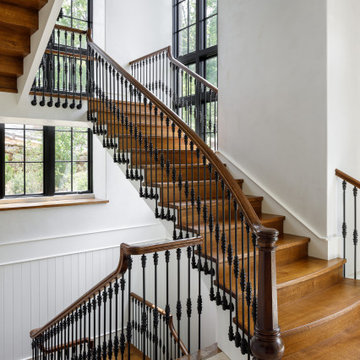
3 story staircase with custom wrought iron and newel posts, french oak floors, limestone floors, steel windows, and plaster walls.
Esempio di un'ampia scala sospesa tradizionale con pedata in legno, alzata in legno e parapetto in materiali misti
Esempio di un'ampia scala sospesa tradizionale con pedata in legno, alzata in legno e parapetto in materiali misti
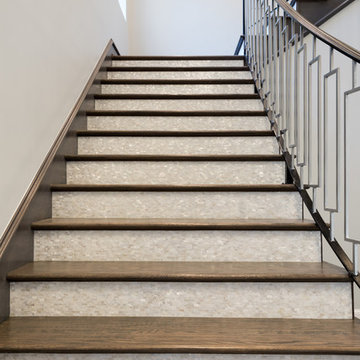
Michael Hunter Photography
Esempio di un'ampia scala a "L" tradizionale con pedata in legno, parapetto in materiali misti e alzata piastrellata
Esempio di un'ampia scala a "L" tradizionale con pedata in legno, parapetto in materiali misti e alzata piastrellata
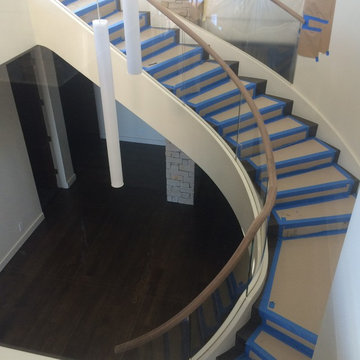
Three story custom curved glass railing. The glass follows the curve of the staircase and then flattens out at each landing. Made with optically clear 1/2" thick Starphire Tempered Glass.
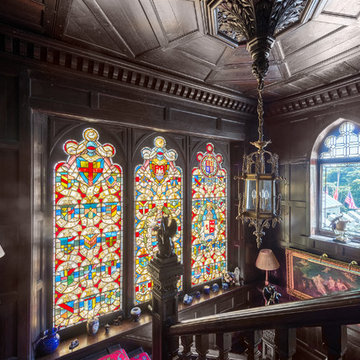
Stunning panelled staircase and stained-glass windows in a fully renovated Lodge House in the Strawberry Hill Gothic Style. c1883 Warfleet Creek, Dartmouth, South Devon. Colin Cadle Photography, Photo Styling by Jan
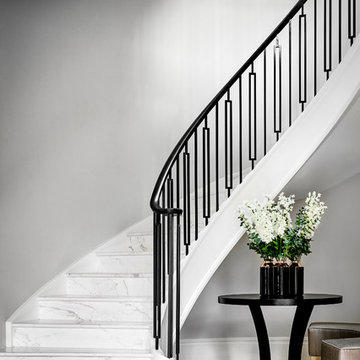
Mark Hardy
Ispirazione per un'ampia scala a chiocciola design con pedata in marmo e parapetto in metallo
Ispirazione per un'ampia scala a chiocciola design con pedata in marmo e parapetto in metallo
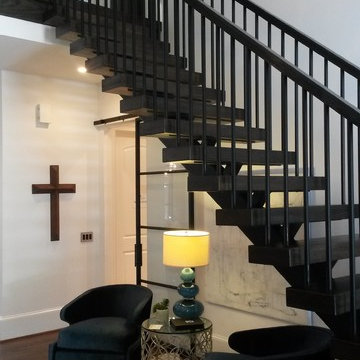
A beautiful take on a traditional stair for this home in Atlanta.
Idee per un'ampia scala a rampa dritta minimal con pedata in legno e nessuna alzata
Idee per un'ampia scala a rampa dritta minimal con pedata in legno e nessuna alzata
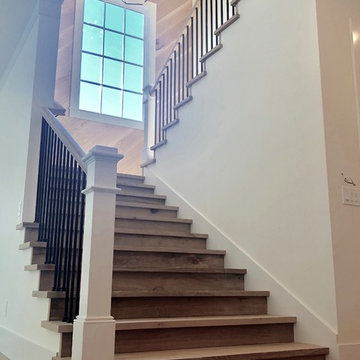
Immagine di un'ampia scala a "U" country con pedata in legno, alzata in legno e parapetto in materiali misti
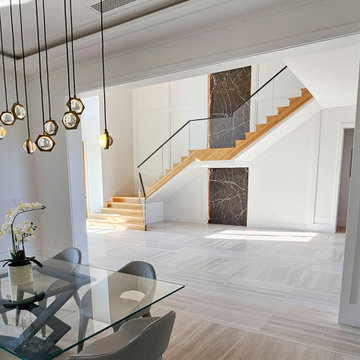
A vertical backdrop of black marble with white-saturated inlay designs frames a unique staircase in this open design home. As it descends into the naturally lit area below, the stairs’ white oak treads combined with glass and matching marble railing system become an unexpected focal point in this one of kind, gorgeous home. CSC 1976-2023 © Century Stair Company ® All rights reserved.
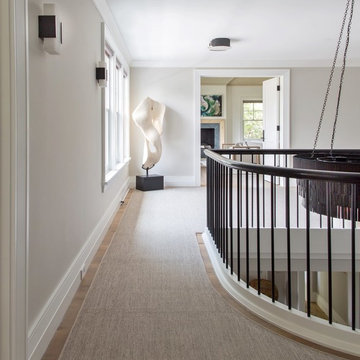
Staircase hall featuring a black wood railing, hanging chandelier, sculpture, and soapstone and white oak fireplace surround.
Foto di un'ampia scala curva chic con pedata in legno, alzata in legno e parapetto in legno
Foto di un'ampia scala curva chic con pedata in legno, alzata in legno e parapetto in legno
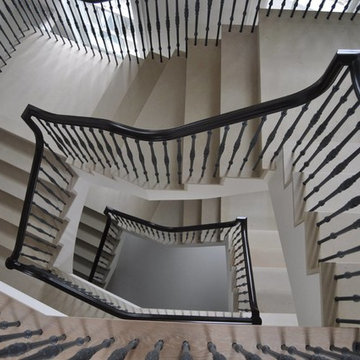
Truly amazing work! This picture features the double set of Limestone Stairs-all Limestone Treads, Risers, and Landings.
Foto di un'ampia scala a "U" classica con pedata in pietra calcarea, alzata in pietra calcarea e parapetto in metallo
Foto di un'ampia scala a "U" classica con pedata in pietra calcarea, alzata in pietra calcarea e parapetto in metallo
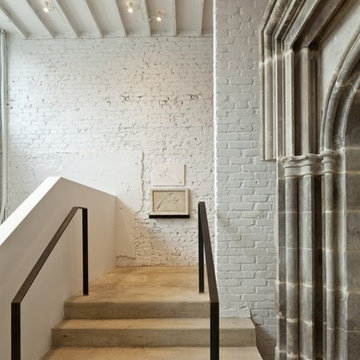
Interior entry with new minimalist concrete steps purposefully colored to match the existing distressed concrete floors. Steel handrails core drilled into concrete and filler colored to assume aged appearance.
Darryl Carter Design
Wnuk Spurlock Architecture
Glass Construction, Inc.
Rem Rogers - Senior Project Developer and Manager
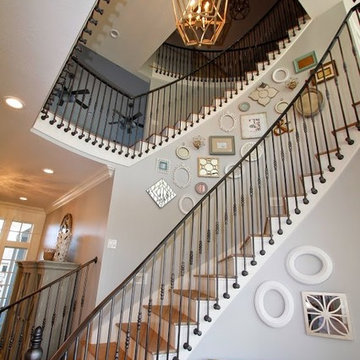
This beautiful spiral staircase spans all four floors of this amazing home. Intricate iron railings add an exquisite look to the already amazing staircase.
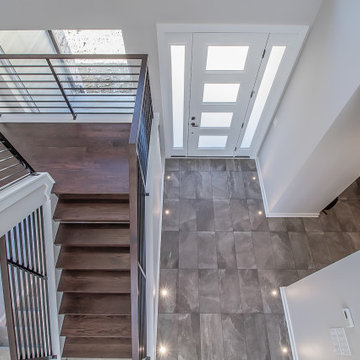
Enjoying the vantage point ?
.
.
.
#payneandpayne #homebuilder #homedecor #homedesign #custombuild #luxuryhome
#ohiohomebuilders #staircase #entryway #staircasedesign #transitionaldesign #ohiocustomhomes #dreamhome #nahb #buildersofinsta #floorlighting #clevelandbuilders #concordohio #AtHomeCLE .
.?@paulceroky
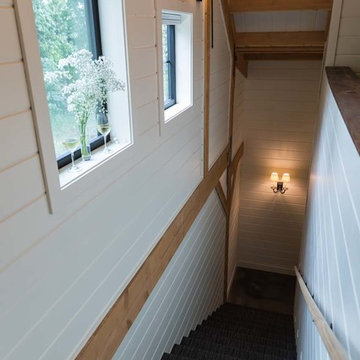
Exterior of farmhouse style post and beam wedding venue.
Idee per un'ampia scala country
Idee per un'ampia scala country
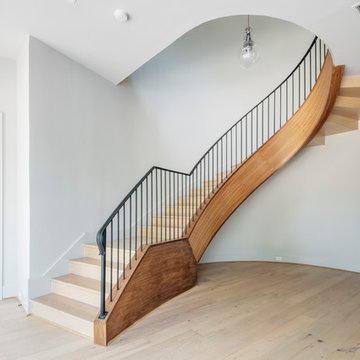
Esempio di un'ampia scala curva tradizionale con pedata in legno, alzata in legno e parapetto in metallo
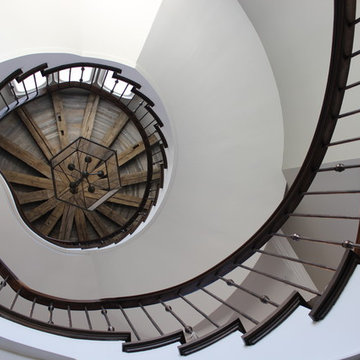
This stair is one of our favorites from 2018, it’s truly a masterpiece!
Custom walnut rails, risers & skirt with wrought iron balusters over a 3-story concrete circular stair carriage.
The magnitude of the stair combined with natural light, made it difficult to convey its pure beauty in photographs. Special thanks to Sawgrass Construction for sharing some of their photos with us to post along with ours.
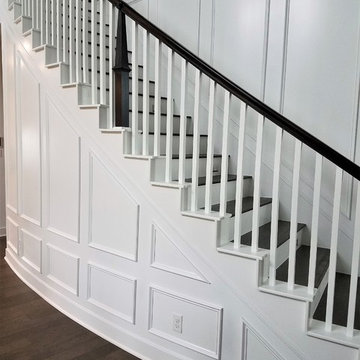
Ultra smooth wall effect achieved using 1/8" paneling installed over existing sheetrock. Wiggly base and shoe below were pre-existing, and highlight difficulty in achieving a uniform curve.
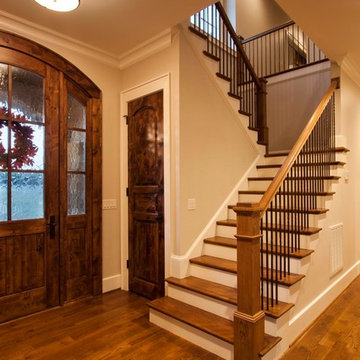
Nestled next to a mountain side and backing up to a creek, this home encompasses the mountain feel. With its neutral yet rich exterior colors and textures, the architecture is simply picturesque. A custom Knotty Alder entry door is preceded by an arched stone column entry porch. White Oak flooring is featured throughout and accentuates the home’s stained beam and ceiling accents. Custom cabinetry in the Kitchen and Great Room create a personal touch unique to only this residence. The Master Bathroom features a free-standing tub and all-tiled shower. Upstairs, the game room boasts a large custom reclaimed barn wood sliding door. The Juliette balcony gracefully over looks the handsome Great Room. Downstairs the screen porch is cozy with a fireplace and wood accents. Sitting perpendicular to the home, the detached three-car garage mirrors the feel of the main house by staying with the same paint colors, and features an all metal roof. The spacious area above the garage is perfect for a future living or storage area.
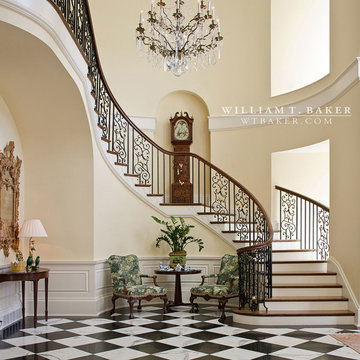
James Lockheart
Esempio di un'ampia scala curva classica con pedata in legno e alzata in legno
Esempio di un'ampia scala curva classica con pedata in legno e alzata in legno
7.404 Foto di ampie scale
10
