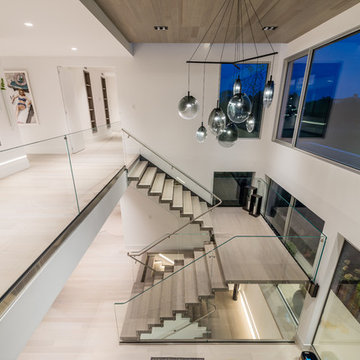634 Foto di ampie scale con parapetto in vetro
Filtra anche per:
Budget
Ordina per:Popolari oggi
1 - 20 di 634 foto
1 di 3

Curved stainless steel staircase, glass bridges and even a glass elevator; usage of these materials being a trademark of the architect, Malika Junaid
Immagine di un'ampia scala a chiocciola contemporanea con nessuna alzata e parapetto in vetro
Immagine di un'ampia scala a chiocciola contemporanea con nessuna alzata e parapetto in vetro
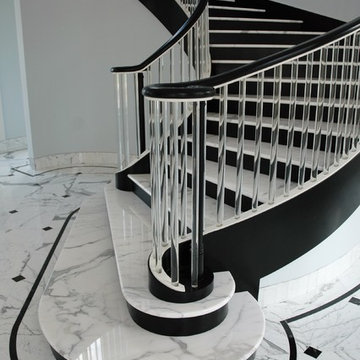
Curved stair with closed-end stringers and marble treads
Idee per un'ampia scala curva con pedata in marmo, parapetto in vetro e alzata in legno verniciato
Idee per un'ampia scala curva con pedata in marmo, parapetto in vetro e alzata in legno verniciato

Installation by Century Custom Hardwood Floor in Los Angeles, CA
Idee per un'ampia scala a "U" design con pedata in legno, alzata in legno e parapetto in vetro
Idee per un'ampia scala a "U" design con pedata in legno, alzata in legno e parapetto in vetro
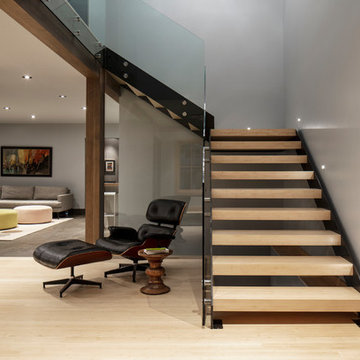
photo: Mark Weinberg
Ispirazione per un'ampia scala a "L" minimal con pedata in legno, nessuna alzata e parapetto in vetro
Ispirazione per un'ampia scala a "L" minimal con pedata in legno, nessuna alzata e parapetto in vetro

David O. Marlow
Idee per un'ampia scala sospesa minimal con pedata in legno, alzata in legno e parapetto in vetro
Idee per un'ampia scala sospesa minimal con pedata in legno, alzata in legno e parapetto in vetro

Photography by Matthew Momberger
Immagine di un'ampia scala a "L" minimalista con pedata in legno, nessuna alzata e parapetto in vetro
Immagine di un'ampia scala a "L" minimalista con pedata in legno, nessuna alzata e parapetto in vetro

Esta vivienda unifamiliar es el resultado de una reforma de gran envergadura en donde el concepto es el de la monumentalidad y la contundencia de cada elemento que arma el conjunto; a través de pantallas de piedra, grandes marcos de concreto en obra limpia y amplios ventanales se busca una implantación de gran presencia dentro del terreno y a su vez aprovechar las visuales del entorno natural en donde se encuentra.
Es así como se desarrolla el diseño de la vivienda como elemento protagónico y, posteriormente, el área de piscina y terraza que también es producto de reforma; a todo esto, se le suman los jardines que se esparcen por toda la parcela y conectan el terreno de principio a fin.

This three story custom wood/steel/glass stairwell is the core of the home where many spaces intersect. Notably dining area, main bar, outdoor lounge, kitchen, entry at the main level. the loft, master bedroom and bedroom suites on the third level and it connects the theatre, bistro bar and recreational room on the lower level. Eric Lucero photography.

Built by NWC Construction
Ryan Gamma Photography
Idee per un'ampia scala sospesa contemporanea con pedata in legno, nessuna alzata e parapetto in vetro
Idee per un'ampia scala sospesa contemporanea con pedata in legno, nessuna alzata e parapetto in vetro
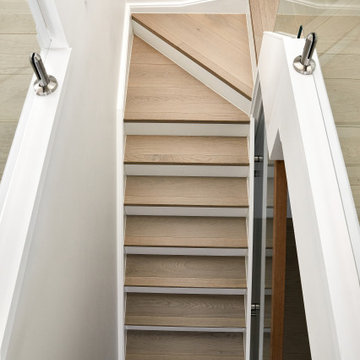
Wide board engineered timber flooring in split level home.
Brass insert nosing with shadow line detail.
Idee per un'ampia scala minimal con pedata in legno, alzata in legno e parapetto in vetro
Idee per un'ampia scala minimal con pedata in legno, alzata in legno e parapetto in vetro
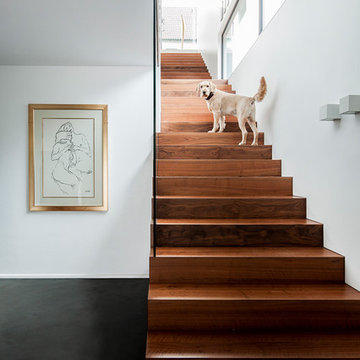
Esempio di un'ampia scala a rampa dritta con pedata in legno, alzata in legno e parapetto in vetro
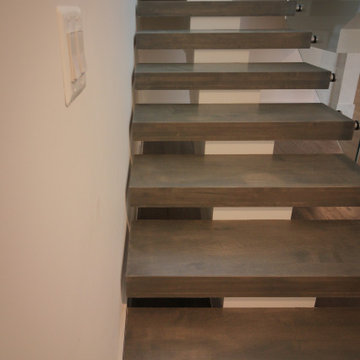
Thick maple treads and no risers infuse this transitional home with a contemporary touch; the balustrade transparency lets the natural light and fabulous architectural finishes through. This staircase combines function and form beautifully and demonstrates Century Stairs’ artistic and technological achievements. CSC 1976-2020 © Century Stair Company. ® All rights reserved.
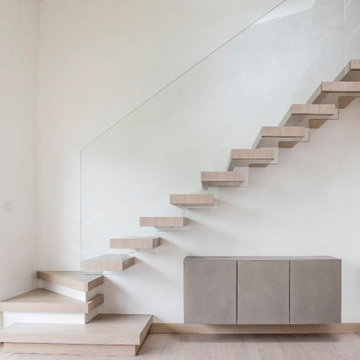
Esempio di un'ampia scala sospesa minimal con pedata in legno e parapetto in vetro

Ispirazione per un'ampia scala sospesa design con nessuna alzata e parapetto in vetro
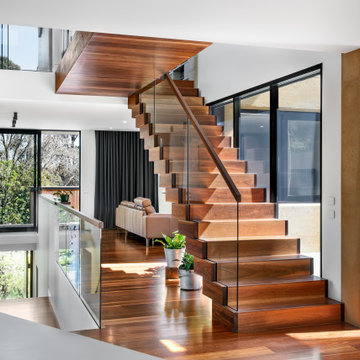
Boulevard House is an expansive, light filled home for a young family to grow into. It’s located on a steep site in Ivanhoe, Melbourne. The home takes advantage of a beautiful northern aspect, along with stunning views to trees along the Yarra River, and to the city beyond. Two east-west pavilions, linked by a central circulation core, use passive solar design principles to allow all rooms in the house to take advantage of north sun and cross ventilation, while creating private garden areas and allowing for beautiful views.
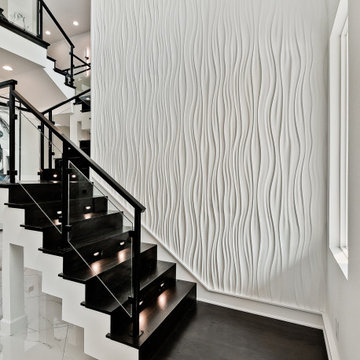
Esempio di un'ampia scala sospesa moderna con pedata in legno, alzata in legno e parapetto in vetro
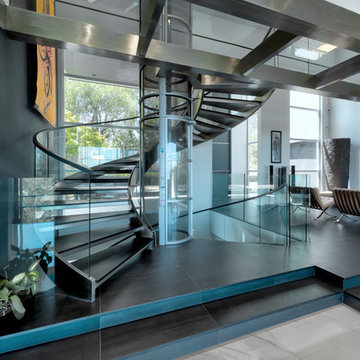
Peter Giles
Idee per un'ampia scala a chiocciola contemporanea con nessuna alzata e parapetto in vetro
Idee per un'ampia scala a chiocciola contemporanea con nessuna alzata e parapetto in vetro

The floating circular staircase side view emphasizing the curved glass and mahongany railings. Combined with the marble stairs and treads... clean, simple and elegant. Tom Grimes Photography
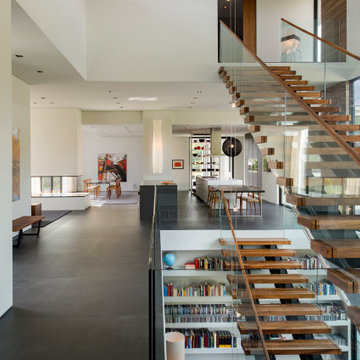
Walker Road Great Falls, Virginia modern open plan home three story floating staircase. Photo by William MacCollum.
Immagine di un'ampia scala sospesa design con pedata in legno, nessuna alzata e parapetto in vetro
Immagine di un'ampia scala sospesa design con pedata in legno, nessuna alzata e parapetto in vetro
634 Foto di ampie scale con parapetto in vetro
1
